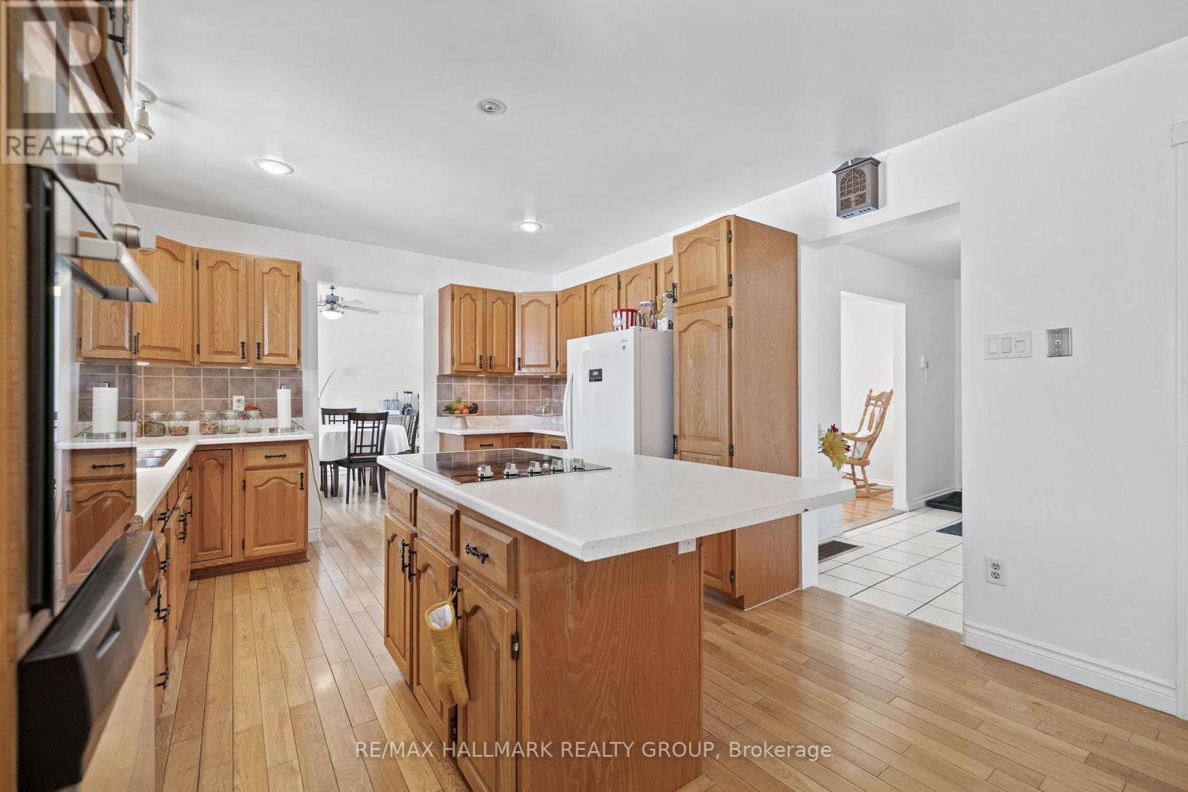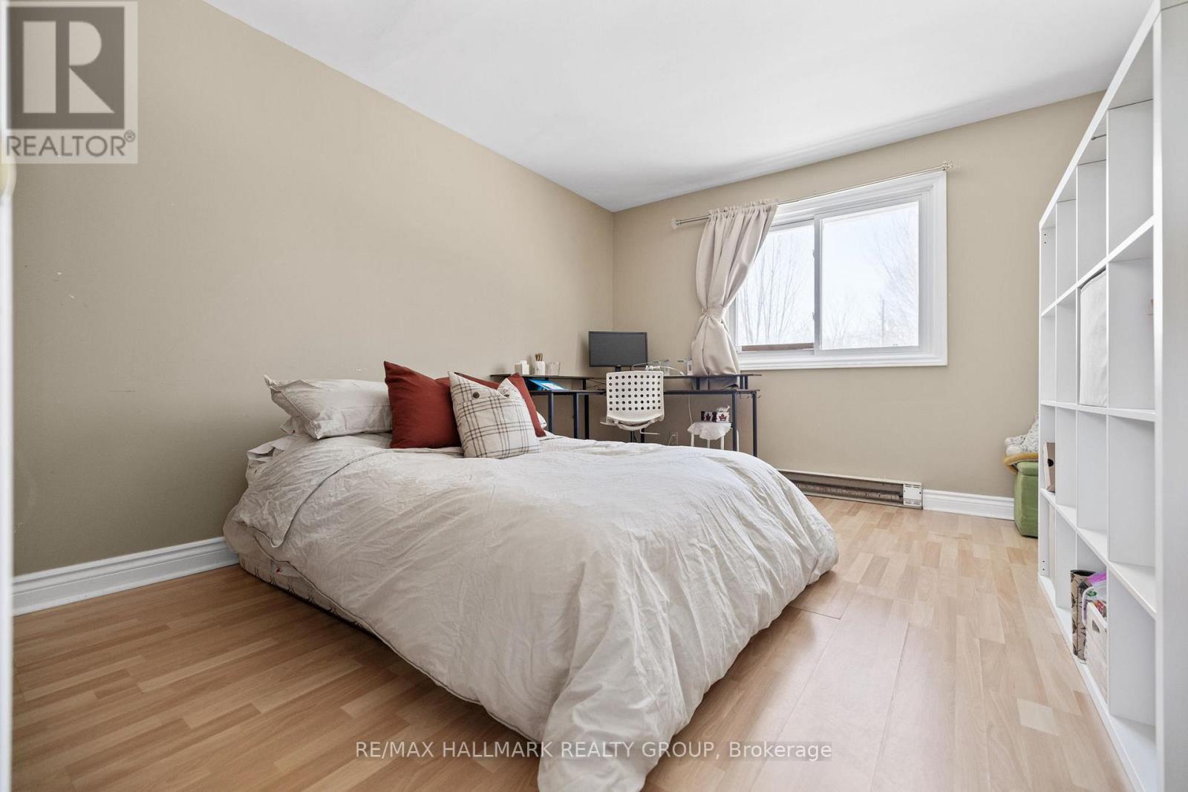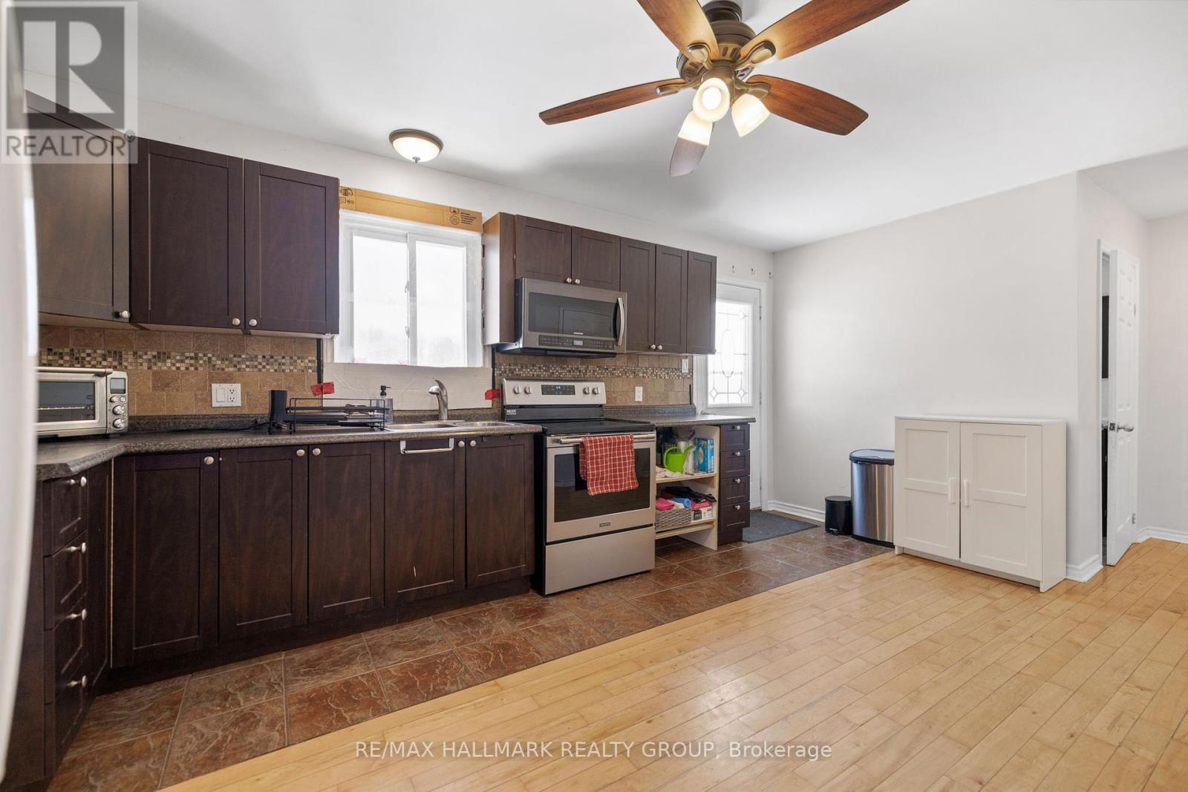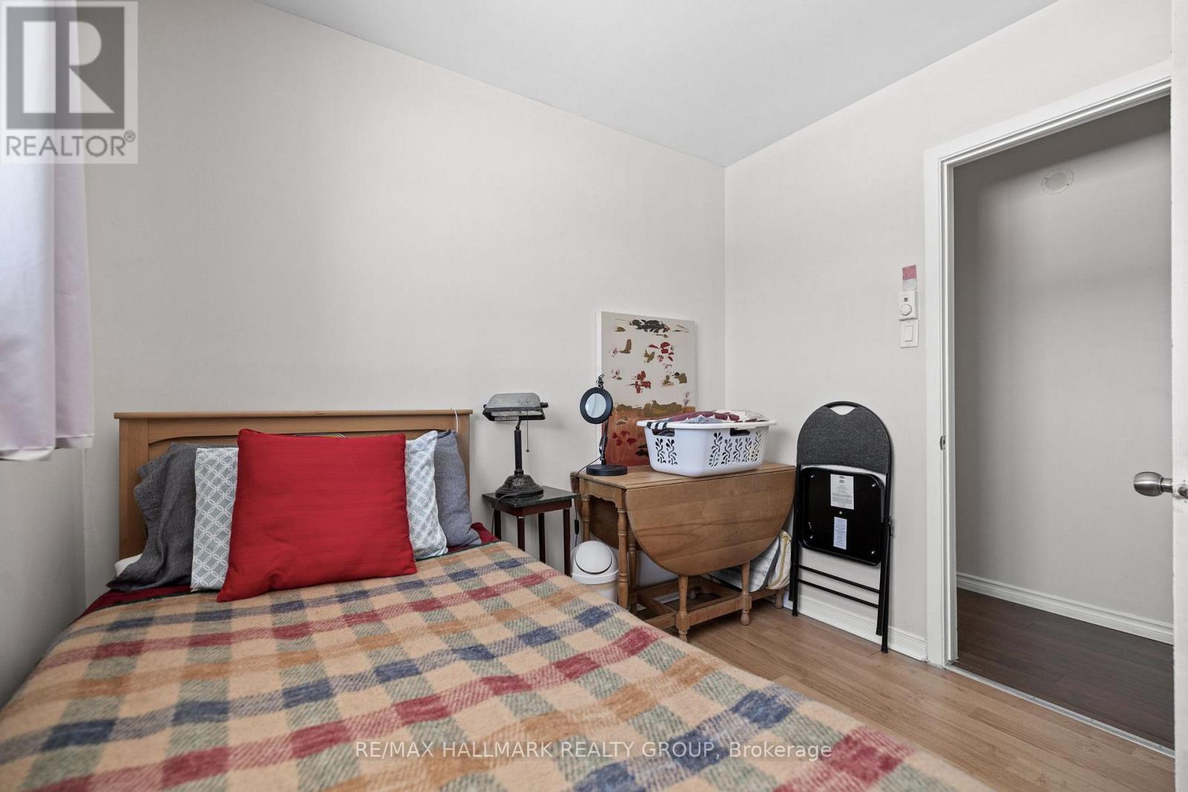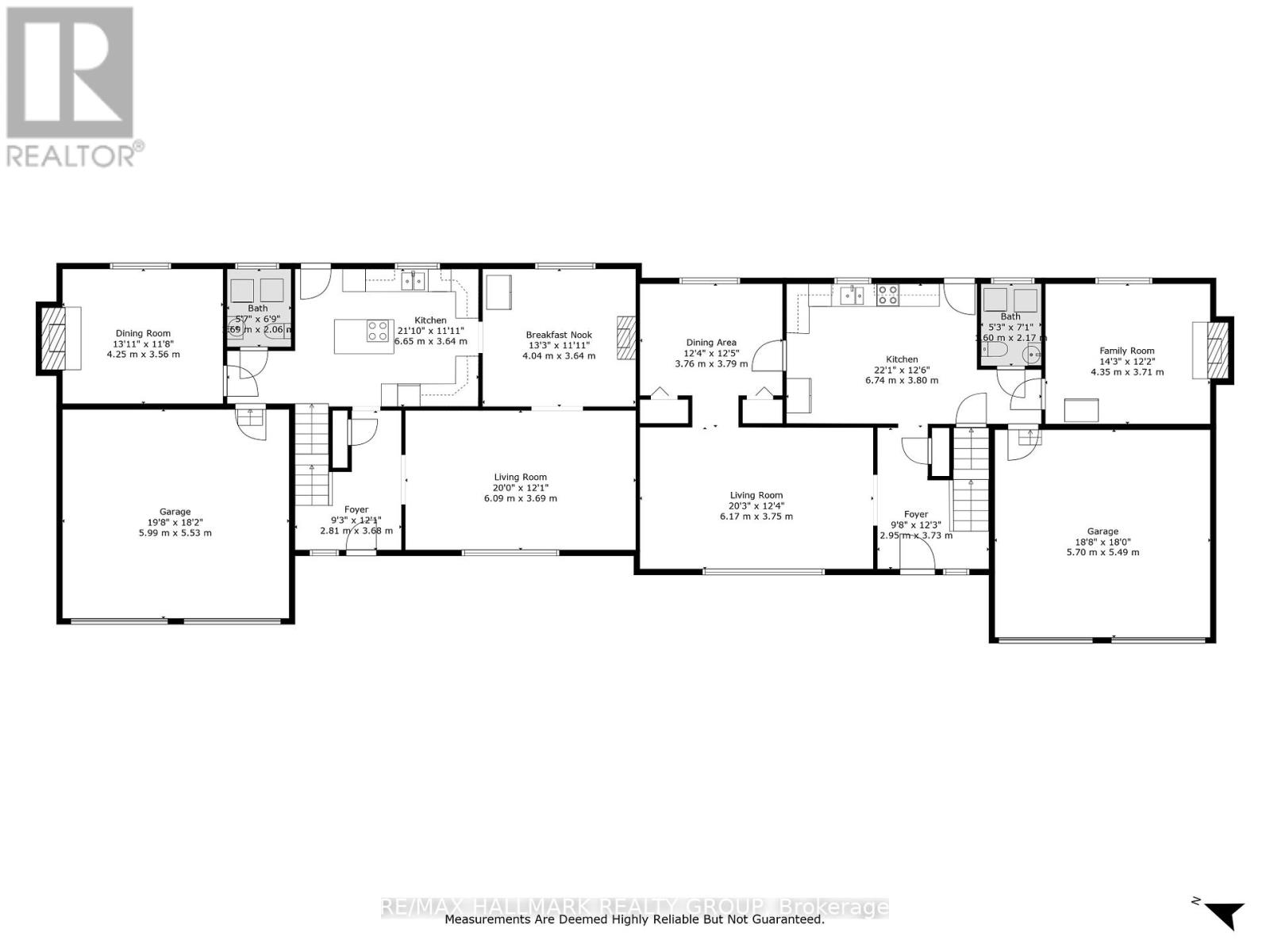8 卧室
4 浴室
3500 - 5000 sqft
风热取暖
$899,000
An incredible opportunity in the heart of Russell! Set on 1.2+ acres, TWO unique semi-detached homes, under one ownership, offer endless possibilities. Live in one unit and rent out the other, accommodate multigenerational living, or even explore the potential for a hobby farm. With a well-thought-out layout, each unit features spacious second-floor bedrooms, hardwood flooring, and a clean, functional kitchen with ample storage. The basements are full of potential, ready to be transformed into additional living space, a workshop, or a recreation area. Step outside to enjoy the privacy of no rear neighbors, a large deck, a premium gazebo, and even your own personal entertainment area! Separate hydro meters make managing utilities easy. Just minutes from Highway 417 for a quick commute into the city. Key updates include two new Septic Tanks (2022), New Furnace (2023 -in left unit), Sump Pump (2023), New propane tanks, new Water Hydrotech Softener system (2023), Viqua Ultra-Violet Light Water Steriliztion (2023), New Generator (2023), Hot Water Tanks (2022). The property is zoned General Agricultural (A2) Zone and designated Agricultural Policy Area under the United Counties of Prescott and Russell Official Plan. (id:44758)
房源概要
|
MLS® Number
|
X12010861 |
|
房源类型
|
民宅 |
|
社区名字
|
603 - Russell Twp |
|
特征
|
Sump Pump |
|
总车位
|
12 |
详 情
|
浴室
|
4 |
|
地上卧房
|
8 |
|
总卧房
|
8 |
|
赠送家电包括
|
Water Softener, Water Treatment, Cooktop, 洗碗机, 烘干机, 炉子, 洗衣机, 冰箱 |
|
地下室进展
|
部分完成 |
|
地下室类型
|
全部完成 |
|
施工种类
|
Semi-detached |
|
外墙
|
砖 |
|
地基类型
|
混凝土浇筑 |
|
客人卫生间(不包含洗浴)
|
1 |
|
供暖方式
|
Propane |
|
供暖类型
|
压力热风 |
|
储存空间
|
2 |
|
内部尺寸
|
3500 - 5000 Sqft |
|
类型
|
独立屋 |
|
Utility Power
|
Generator |
车 位
土地
|
英亩数
|
无 |
|
污水道
|
Septic System |
|
不规则大小
|
240.2 X 220.1 Acre |
|
规划描述
|
A2 |
房 间
| 楼 层 |
类 型 |
长 度 |
宽 度 |
面 积 |
|
二楼 |
浴室 |
2.43 m |
2.3 m |
2.43 m x 2.3 m |
|
二楼 |
浴室 |
2.33 m |
2.34 m |
2.33 m x 2.34 m |
|
二楼 |
第二卧房 |
3.29 m |
3.65 m |
3.29 m x 3.65 m |
|
二楼 |
第二卧房 |
3.6 m |
3.67 m |
3.6 m x 3.67 m |
|
二楼 |
第三卧房 |
3.26 m |
2.68 m |
3.26 m x 2.68 m |
|
二楼 |
第三卧房 |
3.6 m |
2.77 m |
3.6 m x 2.77 m |
|
二楼 |
Bedroom 4 |
2.46 m |
2.68 m |
2.46 m x 2.68 m |
|
二楼 |
Bedroom 4 |
2.37 m |
2.77 m |
2.37 m x 2.77 m |
|
二楼 |
主卧 |
4.62 m |
3.65 m |
4.62 m x 3.65 m |
|
二楼 |
主卧 |
4.49 m |
3.67 m |
4.49 m x 3.67 m |
|
一楼 |
客厅 |
6.09 m |
3.69 m |
6.09 m x 3.69 m |
|
一楼 |
厨房 |
6.65 m |
3.64 m |
6.65 m x 3.64 m |
|
一楼 |
餐厅 |
4.25 m |
3.56 m |
4.25 m x 3.56 m |
|
一楼 |
Eating Area |
4.04 m |
3.64 m |
4.04 m x 3.64 m |
|
一楼 |
客厅 |
6.17 m |
3.75 m |
6.17 m x 3.75 m |
|
一楼 |
厨房 |
6.74 m |
3.8 m |
6.74 m x 3.8 m |
|
一楼 |
餐厅 |
3.76 m |
3.79 m |
3.76 m x 3.79 m |
|
一楼 |
家庭房 |
4.35 m |
3.71 m |
4.35 m x 3.71 m |
https://www.realtor.ca/real-estate/28004206/331-eadie-road-russell-603-russell-twp













