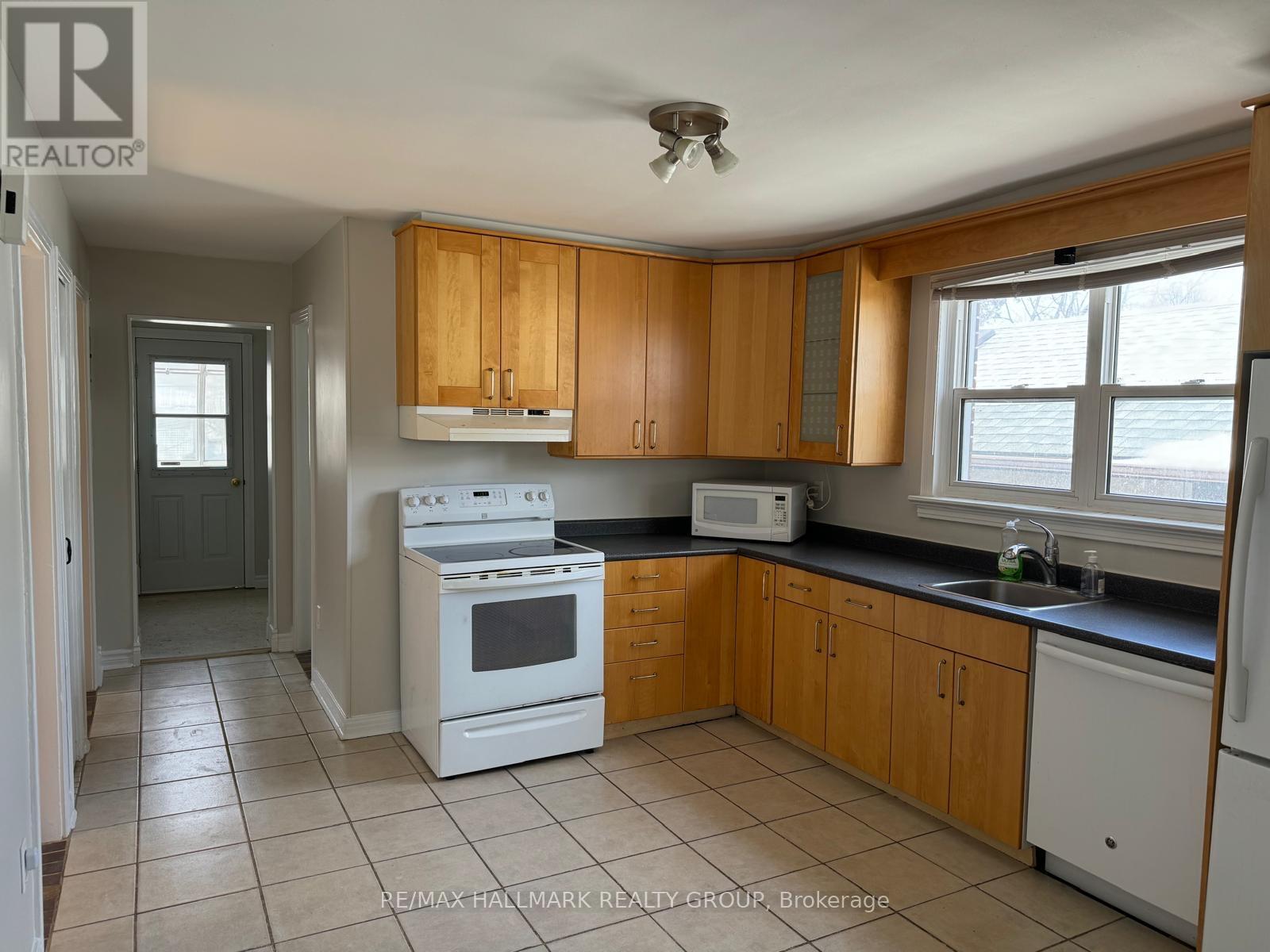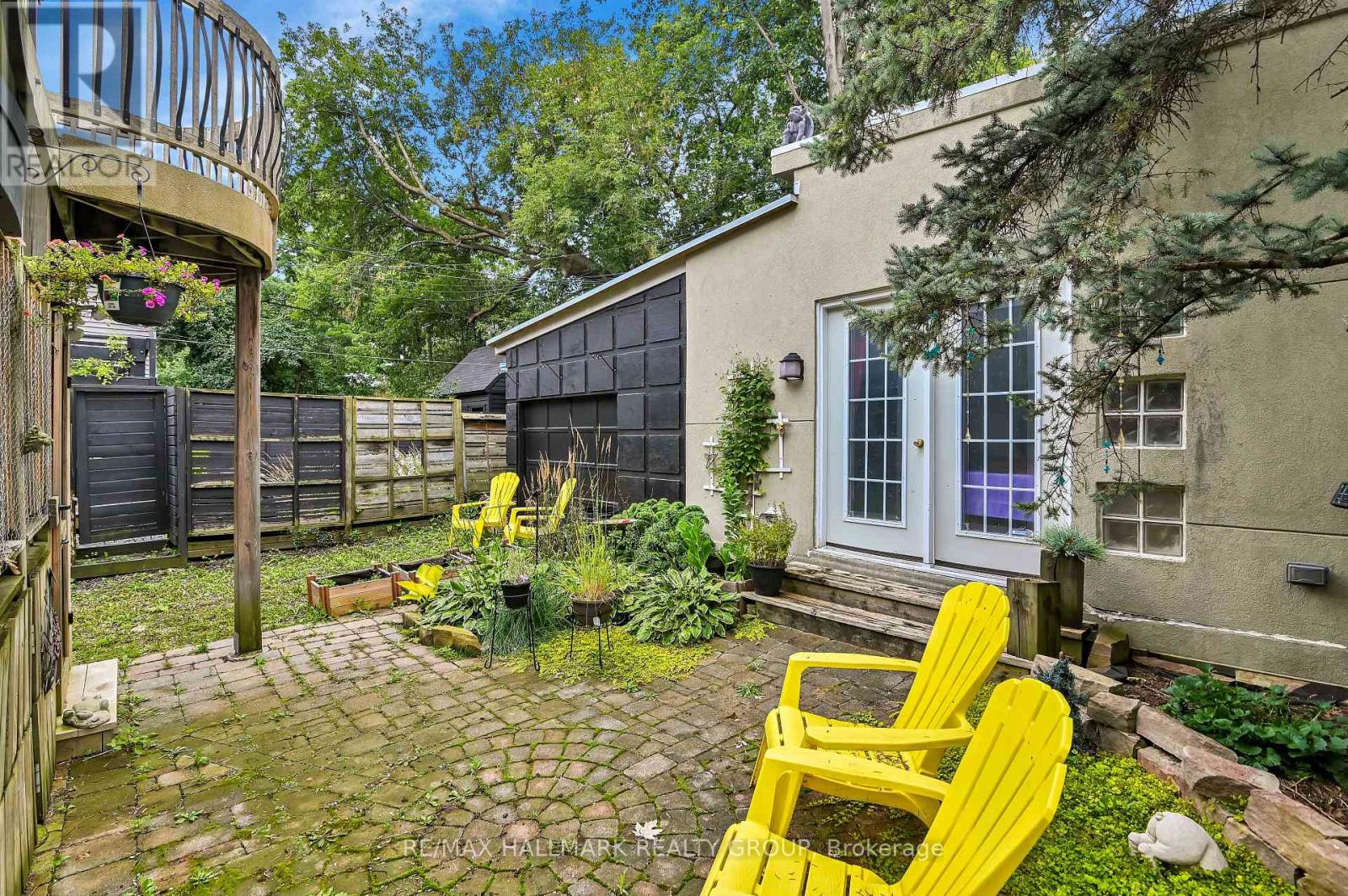5 卧室
3 浴室
1500 - 2000 sqft
Window Air Conditioner
Hot Water Radiator Heat
$1,075,000
Fantastic Investment Opportunity Triplex + Studio! This purpose-built property features two spacious two-bedroom apartments on the first and second floors, plus a one-bedroom unit on the lower level. The rental income includes: Unit 1 (one-bedroom) at $1,550/month until August 30, 2025, Unit 2 (two-bedroom) at $1,391/month + $328/month (studio/garage) on a month-to-month basis, and Unit 3 (two-bedroom) currently vacant and available for immediate possession at $2,500/month (market rent). Each unit boasts hardwood floors, upgraded kitchens, and renovated bathrooms, with access to an enclosed rear staircase and private outdoor space for dining al fresco. Recent updates include new dishwashers in Units 1 & 2, a replaced kitchen faucet in Unit 1, foundation waterproofing (2015), new flooring in Units 1 & 2 (2018), owned hot water tanks (2019), workshop/garage roof replacement (2019), and restructured back exterior stairs (2019). The studio space was formerly a double garage, now split into half garage, half studio. Tenants pay for hydro, internet, and cable and are responsible for garden maintenance and snow removal, while rents include heat and water/sewer. SEE LAST PHOTO FOR FULL FINANCIAL PROFILE. An exceptional income-generating opportunity don't miss out! (id:44758)
房源概要
|
MLS® Number
|
X12010715 |
|
房源类型
|
Multi-family |
|
社区名字
|
3302 - Lindenlea |
|
附近的便利设施
|
公共交通 |
|
设备类型
|
没有 |
|
特征
|
树木繁茂的地区, Paved Yard, 无地毯, Atrium/sunroom |
|
总车位
|
1 |
|
租赁设备类型
|
没有 |
|
结构
|
Deck, Workshop |
详 情
|
浴室
|
3 |
|
地上卧房
|
5 |
|
总卧房
|
5 |
|
Age
|
51 To 99 Years |
|
公寓设施
|
Separate 电ity Meters |
|
赠送家电包括
|
Garage Door Opener Remote(s), Water Heater, Water Meter, 洗碗机, 烘干机, Garage Door Opener, Hood 电扇, 炉子, Two 洗衣机s, 冰箱 |
|
地下室进展
|
已装修 |
|
地下室类型
|
全完工 |
|
空调
|
Window Air Conditioner |
|
外墙
|
砖 |
|
Fire Protection
|
Smoke Detectors |
|
地基类型
|
混凝土 |
|
供暖方式
|
天然气 |
|
供暖类型
|
Hot Water Radiator Heat |
|
储存空间
|
2 |
|
内部尺寸
|
1500 - 2000 Sqft |
|
类型
|
Triplex |
|
设备间
|
市政供水 |
车 位
土地
|
英亩数
|
无 |
|
土地便利设施
|
公共交通 |
|
污水道
|
Sanitary Sewer |
|
土地深度
|
100 Ft |
|
土地宽度
|
35 Ft |
|
不规则大小
|
35 X 100 Ft |
|
规划描述
|
R3p |
房 间
| 楼 层 |
类 型 |
长 度 |
宽 度 |
面 积 |
|
二楼 |
Mud Room |
1.83 m |
2.3 m |
1.83 m x 2.3 m |
|
二楼 |
客厅 |
3.71 m |
4.81 m |
3.71 m x 4.81 m |
|
二楼 |
厨房 |
3.95 m |
3.47 m |
3.95 m x 3.47 m |
|
二楼 |
卧室 |
3.44 m |
3.48 m |
3.44 m x 3.48 m |
|
二楼 |
主卧 |
3.47 m |
3.48 m |
3.47 m x 3.48 m |
|
二楼 |
浴室 |
1.5 m |
2.24 m |
1.5 m x 2.24 m |
|
Lower Level |
客厅 |
3.56 m |
4.65 m |
3.56 m x 4.65 m |
|
Lower Level |
厨房 |
3.91 m |
3.35 m |
3.91 m x 3.35 m |
|
Lower Level |
卧室 |
3.92 m |
3.33 m |
3.92 m x 3.33 m |
|
Lower Level |
浴室 |
1.51 m |
2.16 m |
1.51 m x 2.16 m |
|
Lower Level |
设备间 |
2.64 m |
3.36 m |
2.64 m x 3.36 m |
|
一楼 |
客厅 |
3.71 m |
4.77 m |
3.71 m x 4.77 m |
|
一楼 |
厨房 |
3.96 m |
3.45 m |
3.96 m x 3.45 m |
|
一楼 |
卧室 |
3.47 m |
3.44 m |
3.47 m x 3.44 m |
|
一楼 |
卧室 |
3.46 m |
3.44 m |
3.46 m x 3.44 m |
|
一楼 |
浴室 |
1.5 m |
2.24 m |
1.5 m x 2.24 m |
设备间
https://www.realtor.ca/real-estate/28003661/55-ivy-crescent-ottawa-3302-lindenlea



































