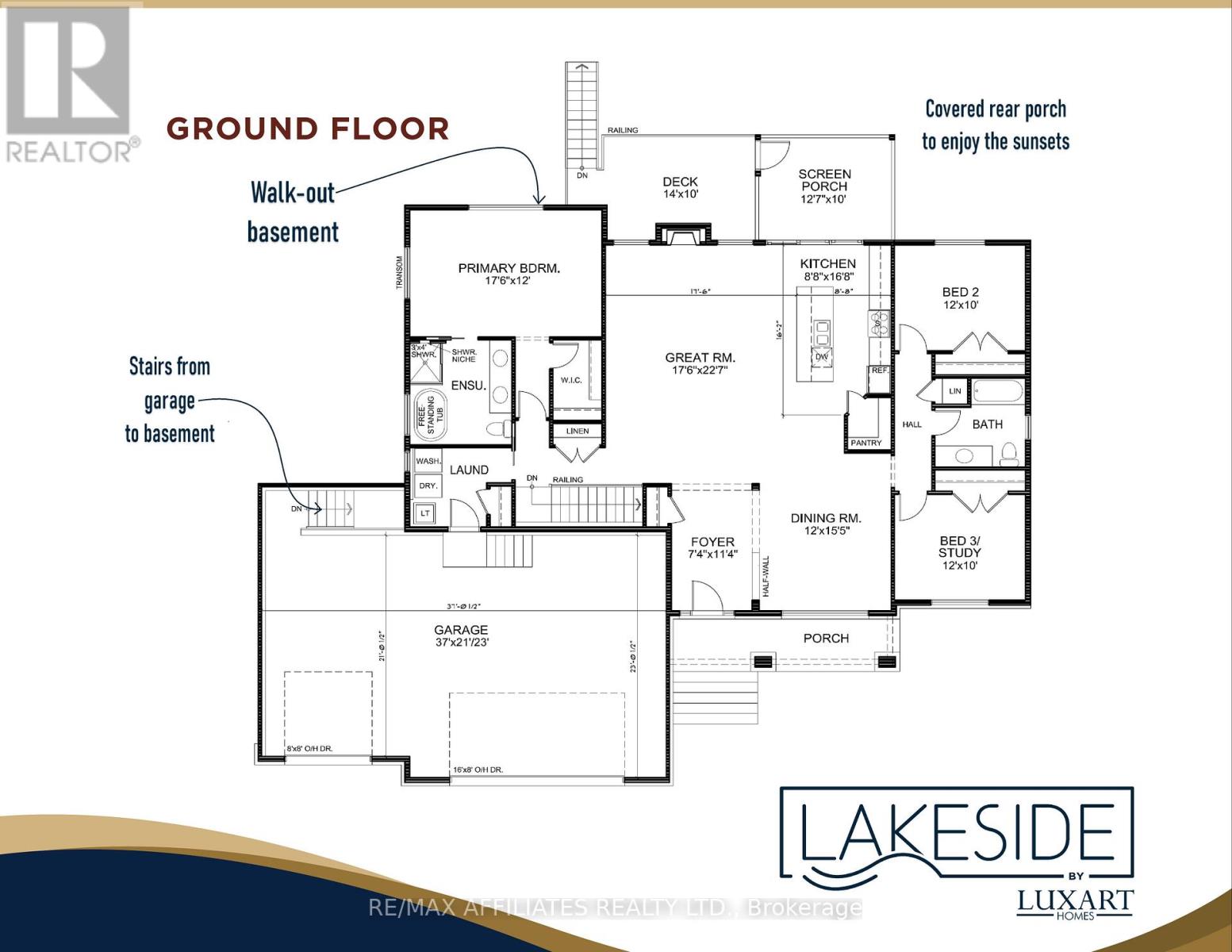3 卧室
2 浴室
1500 - 2000 sqft
平房
壁炉
中央空调
风热取暖
湖景区
$1,129,000
Introducing the SHORE MODEL by Luxart Homes a stunning 2025 bungalow in the sought-after Lakeside community. Currently under construction, with an estimated completion in October 2025, this home is just steps away from the picturesque Mississippi Lake. Every homeowner in Lakeside enjoys exclusive access to a beautiful waterfront park and forest trails. Located just minutes from Carleton Place and all essential amenities, this home offers the perfect blend of serene cottage lakeside living and the convenience of modern-day comforts. This thoughtfully designed 3-bedroom bungalow features a walk-out basement with a separate entrance and convenient stairs to basement from the garage. The spacious 3-car garage offers plenty of room for 3 vehicles (or even better 2 vehicles & a boat). Enjoy relaxing or entertaining on the oversized screened-in deck, perfect for outdoor gatherings, BBQs, and family time. Buyers have the exciting opportunity to customize interior finishes, including quartz countertops, paint, tiles, and more. Basement finishing options are also available. Fall in love with Lakeside living where your dream home awaits.$120/month Common Association Fee. (id:44758)
房源概要
|
MLS® Number
|
X12012835 |
|
房源类型
|
民宅 |
|
社区名字
|
910 - Beckwith Twp |
|
Easement
|
Unknown, None |
|
总车位
|
7 |
|
湖景类型
|
湖景房 |
详 情
|
浴室
|
2 |
|
地上卧房
|
3 |
|
总卧房
|
3 |
|
公寓设施
|
Fireplace(s) |
|
建筑风格
|
平房 |
|
地下室功能
|
Walk Out |
|
地下室类型
|
Full |
|
施工种类
|
独立屋 |
|
空调
|
中央空调 |
|
外墙
|
石, Hardboard |
|
壁炉
|
有 |
|
Fireplace Total
|
1 |
|
地基类型
|
混凝土浇筑 |
|
供暖方式
|
Propane |
|
供暖类型
|
压力热风 |
|
储存空间
|
1 |
|
内部尺寸
|
1500 - 2000 Sqft |
|
类型
|
独立屋 |
车 位
土地
|
入口类型
|
Year-round Access |
|
英亩数
|
无 |
|
污水道
|
Septic System |
|
土地深度
|
279 Ft ,9 In |
|
土地宽度
|
174 Ft ,8 In |
|
不规则大小
|
174.7 X 279.8 Ft |
房 间
| 楼 层 |
类 型 |
长 度 |
宽 度 |
面 积 |
|
一楼 |
大型活动室 |
6.91 m |
5.18 m |
6.91 m x 5.18 m |
|
一楼 |
餐厅 |
4.57 m |
3.65 m |
4.57 m x 3.65 m |
|
一楼 |
厨房 |
4.87 m |
2.43 m |
4.87 m x 2.43 m |
|
一楼 |
主卧 |
5.18 m |
3 m |
5.18 m x 3 m |
|
一楼 |
卧室 |
3.65 m |
3.04 m |
3.65 m x 3.04 m |
|
一楼 |
卧室 |
3.65 m |
3.04 m |
3.65 m x 3.04 m |
https://www.realtor.ca/real-estate/28008774/353-lakeside-drive-beckwith-910-beckwith-twp








