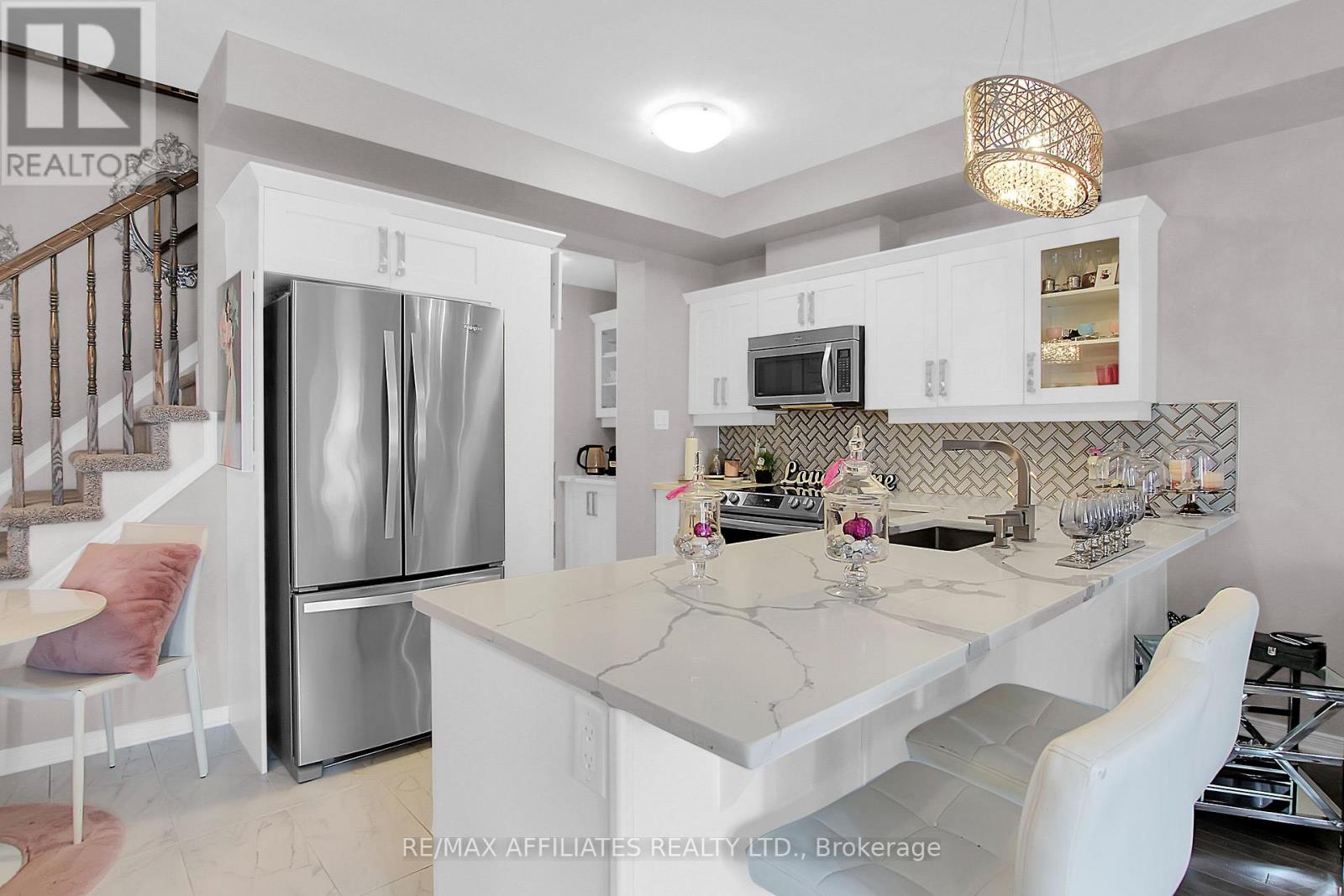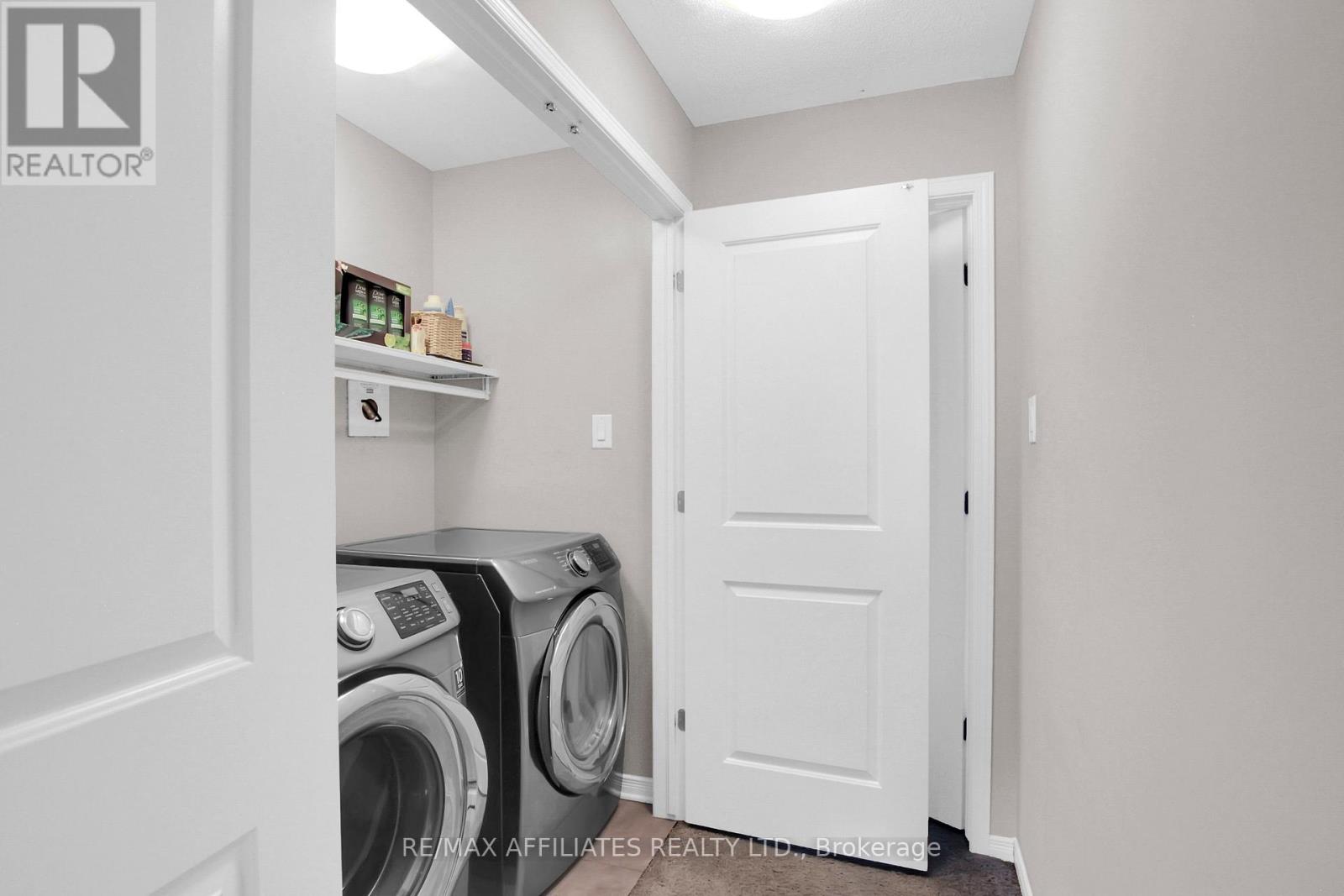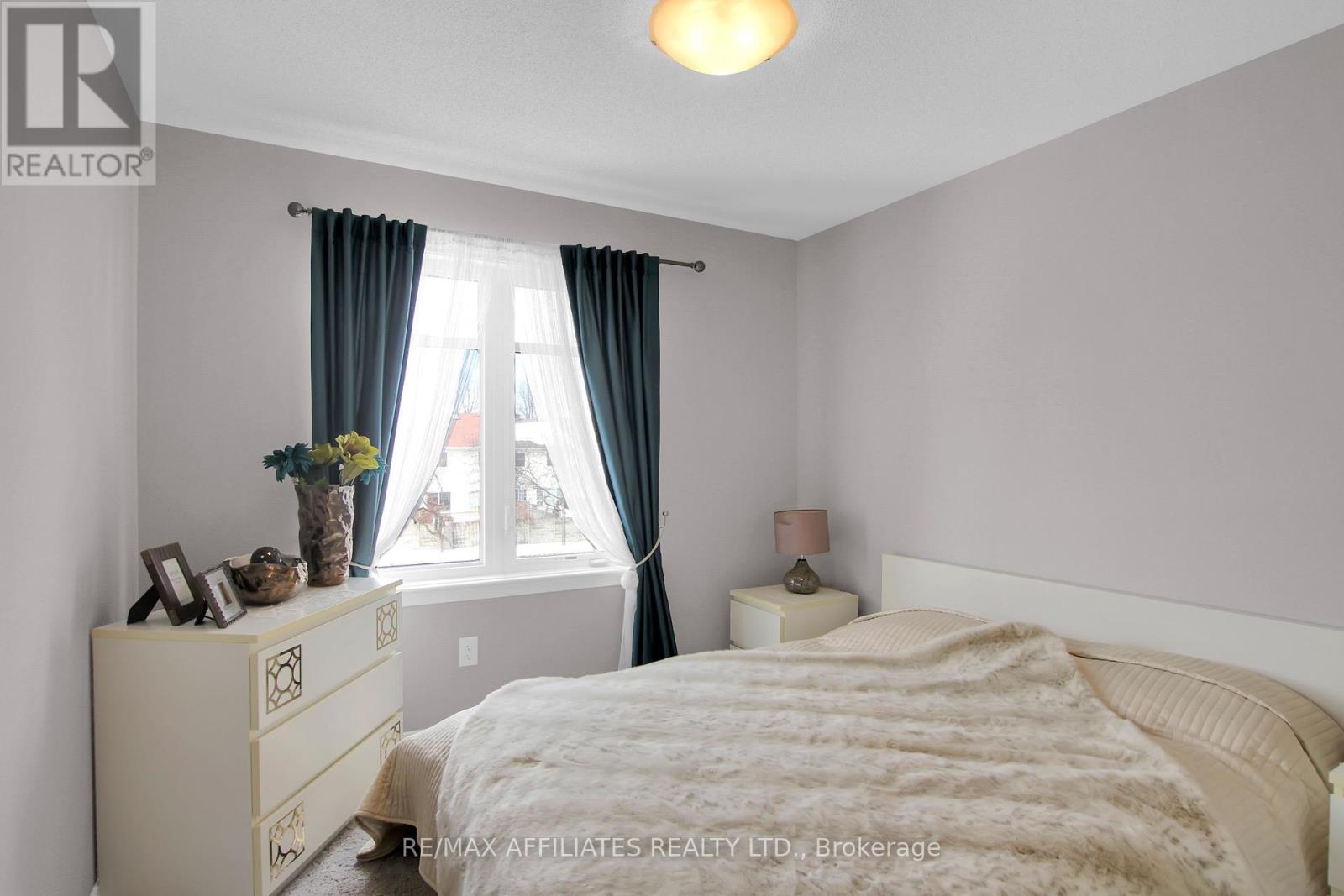3 卧室
3 浴室
1500 - 2000 sqft
壁炉
中央空调
风热取暖
$690,000
Beautiful,upgraded home with a double garage ! Over 2000 square feet of living space, Feels like you are in a single family home. The main level boasts gleaming hardwood flooring with an open concept, The laurysen kitchen is stunning. Quartz counter tops/eat in breakfast bar with top of the line, stainless steel appliances.complete with butlers pantry. Separate, formal dining room, perfect for entertaining. Upper level offers spacious primary bedroom with a walk-in closet and a luxurious ensuite with a soaker tub and glass shower. Two additional bedrooms, a full bathroom, and upper-level laundry. Lower level features large family room with hook up for bathroom. Private back yard is all interlocked. This home is situated in a family oriented neighbourhood. Close to transit, schools and shopping. Don't miss this one ! (id:44758)
房源概要
|
MLS® Number
|
X12013894 |
|
房源类型
|
民宅 |
|
临近地区
|
Barrhaven West |
|
社区名字
|
7706 - Barrhaven - Longfields |
|
附近的便利设施
|
学校, 公共交通 |
|
总车位
|
4 |
详 情
|
浴室
|
3 |
|
地上卧房
|
3 |
|
总卧房
|
3 |
|
Age
|
6 To 15 Years |
|
公寓设施
|
Fireplace(s) |
|
赠送家电包括
|
Water Meter, 洗碗机, 烘干机, 微波炉, 炉子, 洗衣机, 冰箱 |
|
地下室进展
|
已装修 |
|
地下室类型
|
N/a (finished) |
|
施工种类
|
附加的 |
|
空调
|
中央空调 |
|
外墙
|
石, 乙烯基壁板 |
|
壁炉
|
有 |
|
Fireplace Total
|
1 |
|
地基类型
|
混凝土浇筑 |
|
客人卫生间(不包含洗浴)
|
1 |
|
供暖方式
|
天然气 |
|
供暖类型
|
压力热风 |
|
储存空间
|
2 |
|
内部尺寸
|
1500 - 2000 Sqft |
|
类型
|
联排别墅 |
|
设备间
|
市政供水, Unknown |
车 位
土地
|
英亩数
|
无 |
|
土地便利设施
|
学校, 公共交通 |
|
污水道
|
Sanitary Sewer |
|
土地深度
|
98 Ft ,6 In |
|
土地宽度
|
20 Ft |
|
不规则大小
|
20 X 98.5 Ft |
|
规划描述
|
住宅 |
房 间
| 楼 层 |
类 型 |
长 度 |
宽 度 |
面 积 |
|
二楼 |
洗衣房 |
1.7272 m |
1.0668 m |
1.7272 m x 1.0668 m |
|
二楼 |
浴室 |
2.6924 m |
1.4986 m |
2.6924 m x 1.4986 m |
|
二楼 |
主卧 |
4.1656 m |
4.5466 m |
4.1656 m x 4.5466 m |
|
二楼 |
第二卧房 |
2.9718 m |
3.6322 m |
2.9718 m x 3.6322 m |
|
二楼 |
第三卧房 |
2.6924 m |
3.6322 m |
2.6924 m x 3.6322 m |
|
Lower Level |
家庭房 |
5.4864 m |
4.8514 m |
5.4864 m x 4.8514 m |
|
一楼 |
门厅 |
2.46 m |
1.73 m |
2.46 m x 1.73 m |
|
一楼 |
餐厅 |
3.33 m |
4.5974 m |
3.33 m x 4.5974 m |
|
一楼 |
厨房 |
5.7912 m |
2.794 m |
5.7912 m x 2.794 m |
|
一楼 |
Pantry |
0.8128 m |
1.651 m |
0.8128 m x 1.651 m |
|
一楼 |
客厅 |
5.7912 m |
3.429 m |
5.7912 m x 3.429 m |
|
一楼 |
门厅 |
2.2606 m |
1.143 m |
2.2606 m x 1.143 m |
https://www.realtor.ca/real-estate/28011932/246-longfields-drive-n-ottawa-7706-barrhaven-longfields




























