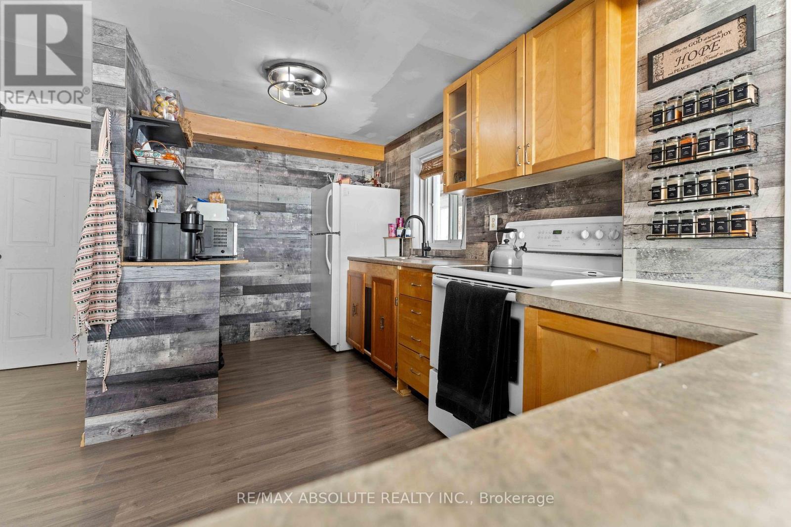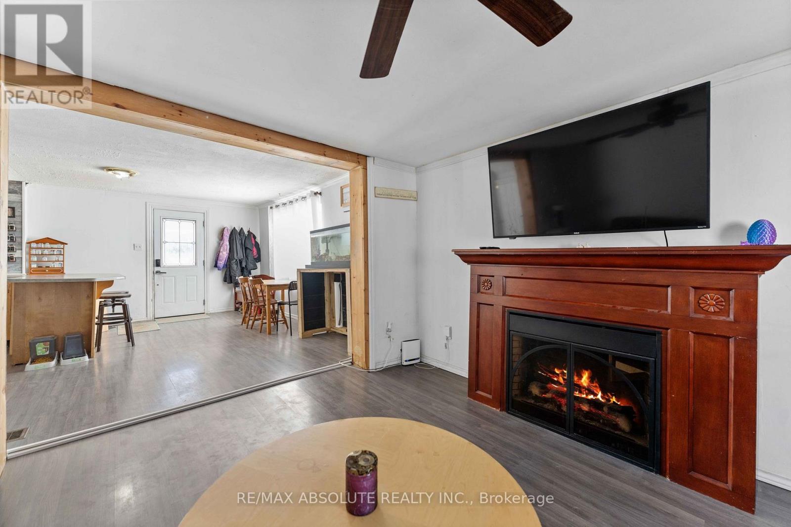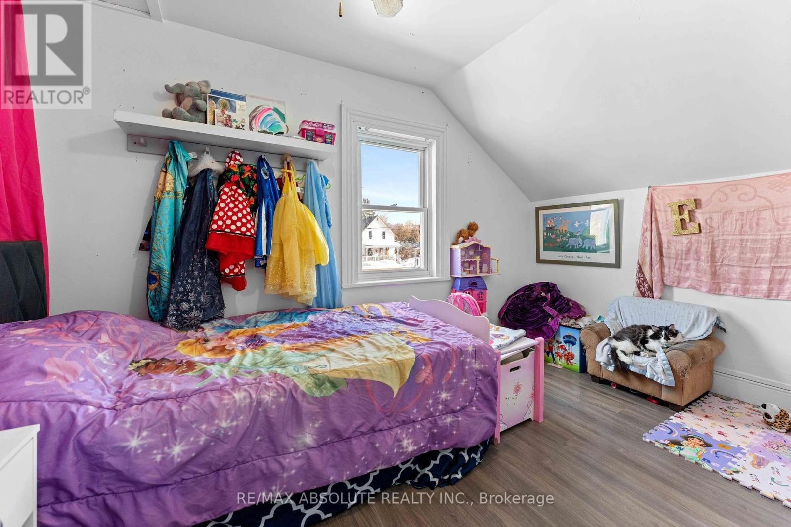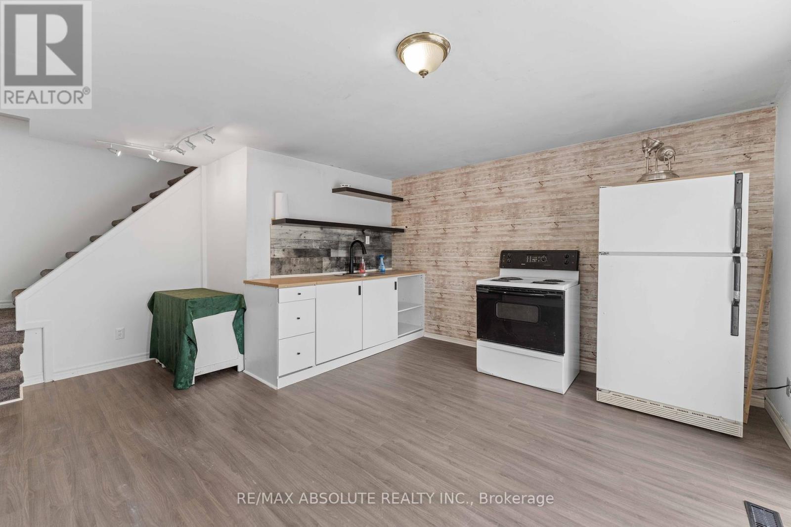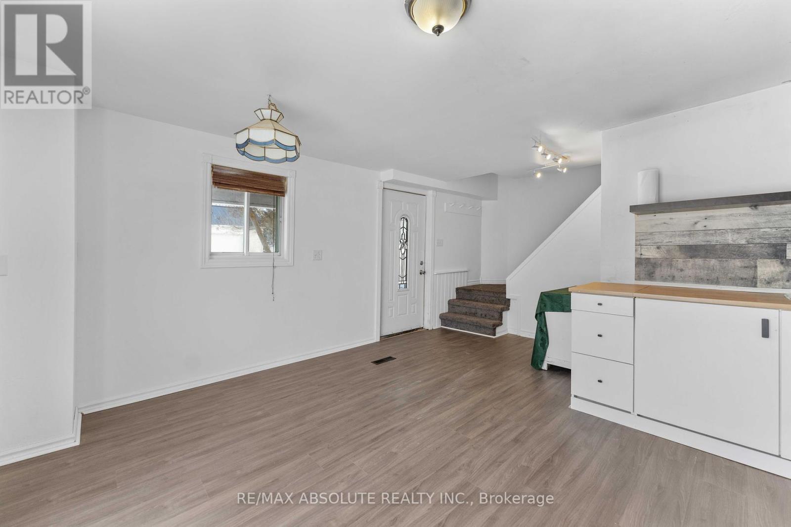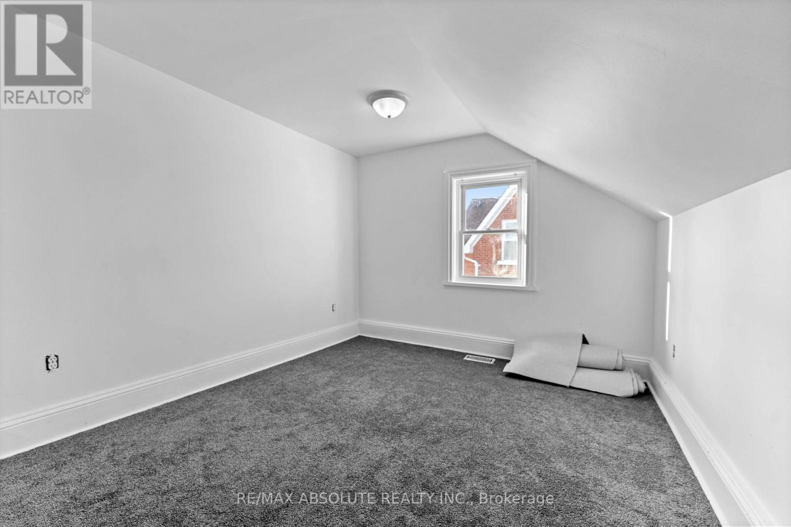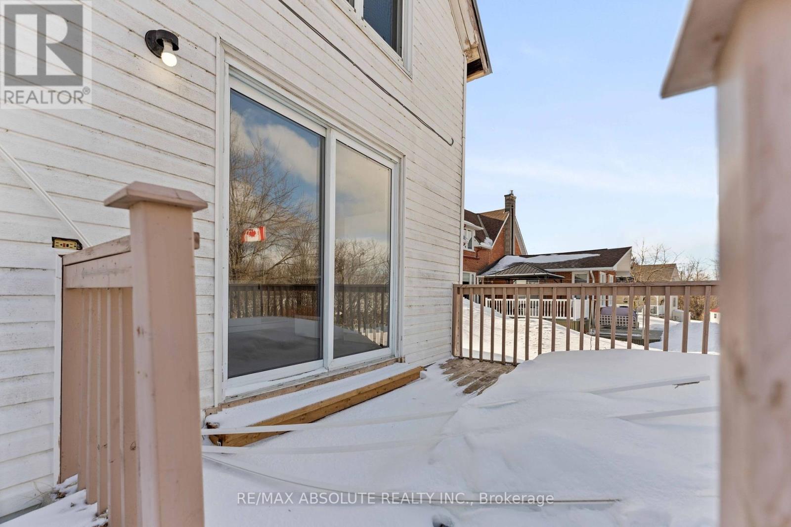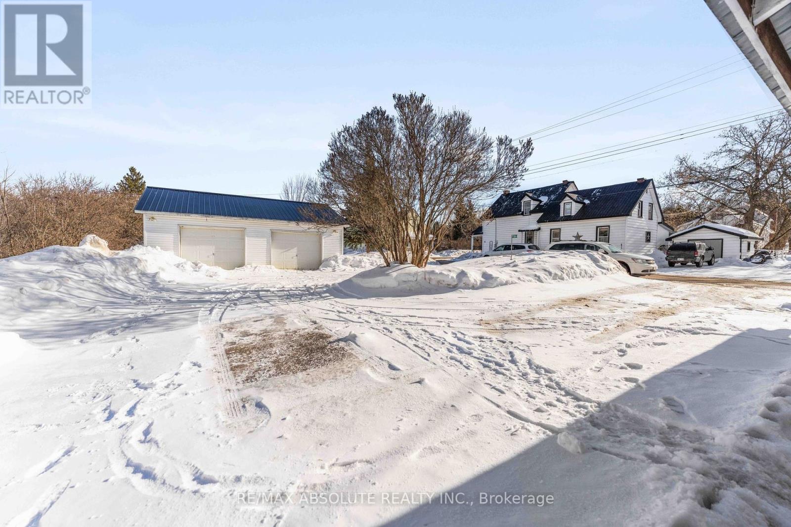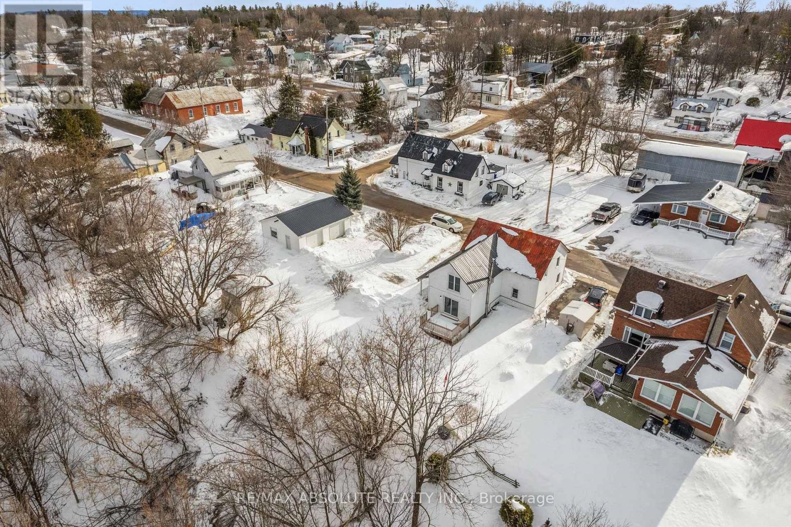4 卧室
2 浴室
2000 - 2500 sqft
中央空调
风热取暖
$459,000
Lot's of space in this legal non-conforming duplex in Braeside ! FRONT UNIT offers open concept main floor. Warm kitchen includes appliances and boasts floating shelves and '"barn board look" accent walls. Dining and living room with laminate floors. Main floor bedroom could be a main floor office. Oversized pantry with barn door accents is partially plumbed for a powder room. Upstairs there are 2 good sized bedrooms and one smaller bedroom + a large 4 piece bath with laundry hook up. (note there is a washer and dryer in the garage that is functional and included). BACK UNIT has been recently renovated. It can serve as a second unit or can easily be opened up to make a larger single family home. This unit has brand new carpet on the second level. Cute kitchen with laminate floors and patio door to deck. Small living area could be used for dining if occupant wanted to use the 2nd bedroom for a living room. One 4 piece bath on the second level. Upgrades include septic (1998), furnace (2023), C/A (2010). Windows are approximately 20 years old. Maintenance free metal roof on house and garage. Garage is oversized with a storage loft and electricity. Two driveways, two hydro meters. One gas furnace services both units. When tenanted the owner controlled the furnace from her cell phone. Great location in the Village of Braeside. Close to golf, convenience store, Ottawa River, Braeside Beach, Red Pine Bay Boat Launch and an amazing community centre. One side is owner occupied, the other side is vacant. Quick "vacant" possession a possibility. (id:44758)
房源概要
|
MLS® Number
|
X12013884 |
|
房源类型
|
Multi-family |
|
社区名字
|
551 - Mcnab/Braeside Twps |
|
设备类型
|
热水器 |
|
特征
|
Irregular Lot Size |
|
总车位
|
7 |
|
租赁设备类型
|
热水器 |
|
结构
|
Porch |
|
View Type
|
River View |
详 情
|
浴室
|
2 |
|
地上卧房
|
4 |
|
总卧房
|
4 |
|
Age
|
100+ Years |
|
赠送家电包括
|
Garage Door Opener Remote(s), Water Heater |
|
地下室进展
|
已完成 |
|
地下室类型
|
Full (unfinished) |
|
空调
|
中央空调 |
|
外墙
|
乙烯基壁板 |
|
地基类型
|
石 |
|
供暖方式
|
天然气 |
|
供暖类型
|
压力热风 |
|
储存空间
|
2 |
|
内部尺寸
|
2000 - 2500 Sqft |
|
类型
|
Duplex |
车 位
土地
|
英亩数
|
无 |
|
污水道
|
Septic System |
|
土地深度
|
190 Ft |
|
土地宽度
|
132 Ft |
|
不规则大小
|
132 X 190 Ft |
房 间
| 楼 层 |
类 型 |
长 度 |
宽 度 |
面 积 |
|
二楼 |
Bedroom 4 |
3.17 m |
4.57 m |
3.17 m x 4.57 m |
|
二楼 |
浴室 |
2.64 m |
1.51 m |
2.64 m x 1.51 m |
|
二楼 |
卧室 |
3.83 m |
3.13 m |
3.83 m x 3.13 m |
|
二楼 |
第二卧房 |
2.61 m |
3.71 m |
2.61 m x 3.71 m |
|
二楼 |
Office |
2.38 m |
2.59 m |
2.38 m x 2.59 m |
|
二楼 |
浴室 |
3.2 m |
2.58 m |
3.2 m x 2.58 m |
|
二楼 |
第三卧房 |
3.9 m |
3.08 m |
3.9 m x 3.08 m |
|
一楼 |
餐厅 |
4.57 m |
3.65 m |
4.57 m x 3.65 m |
|
一楼 |
厨房 |
2.22 m |
3.86 m |
2.22 m x 3.86 m |
|
一楼 |
客厅 |
4.87 m |
2.44 m |
4.87 m x 2.44 m |
|
一楼 |
厨房 |
4.71 m |
3.64 m |
4.71 m x 3.64 m |
|
一楼 |
客厅 |
3.79 m |
3.8 m |
3.79 m x 3.8 m |
|
一楼 |
Office |
3.79 m |
1 m |
3.79 m x 1 m |
|
一楼 |
洗衣房 |
2.36 m |
1.95 m |
2.36 m x 1.95 m |
https://www.realtor.ca/real-estate/28011911/958-centre-street-mcnabbraeside-551-mcnabbraeside-twps










