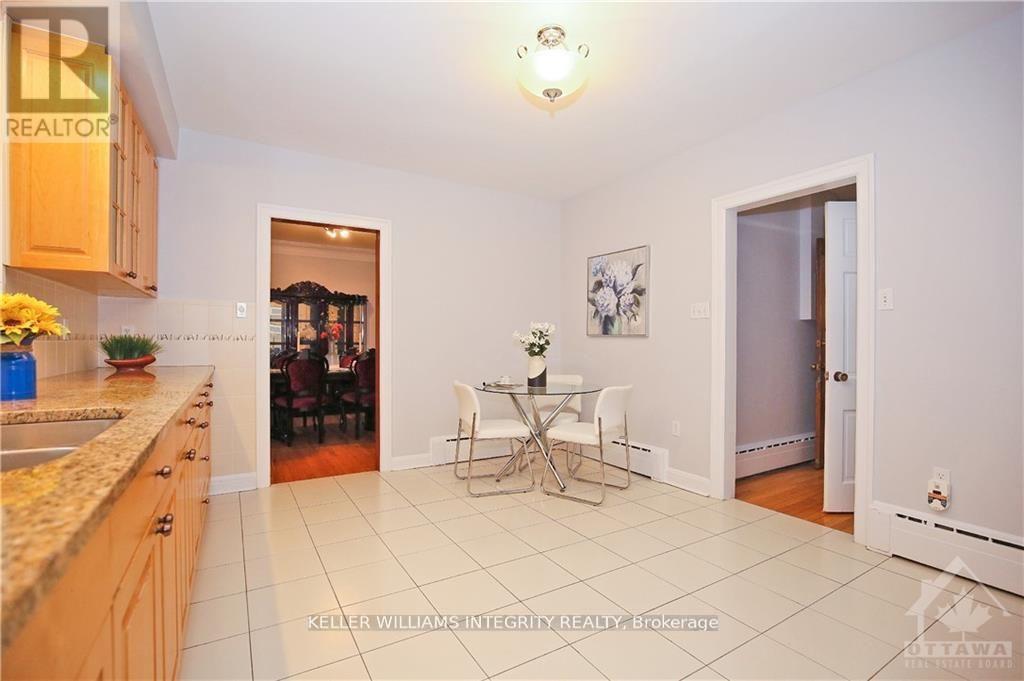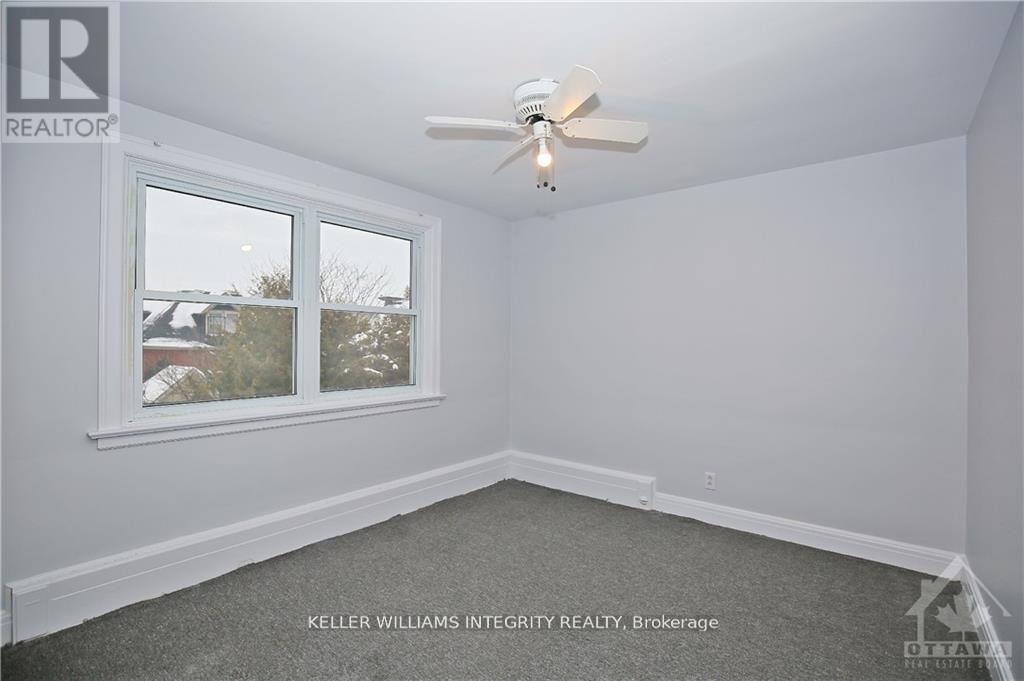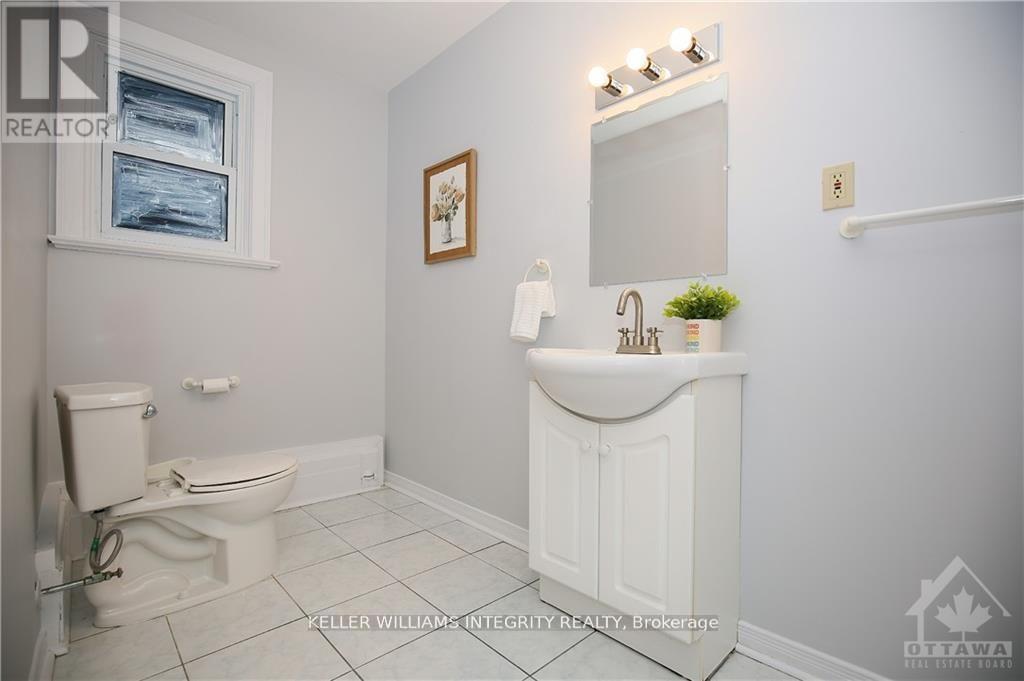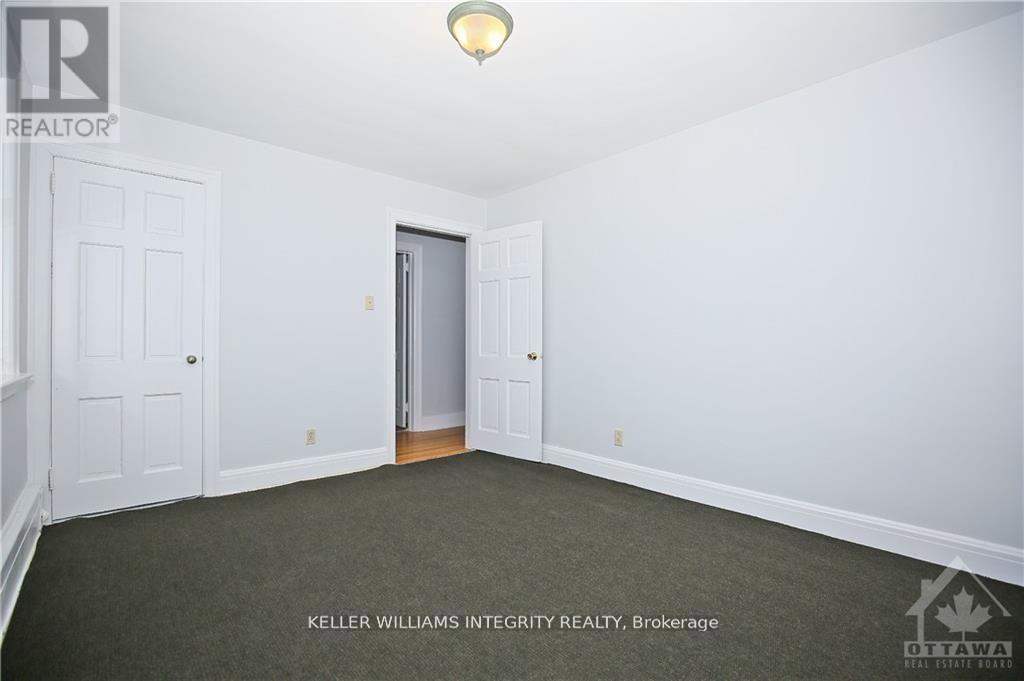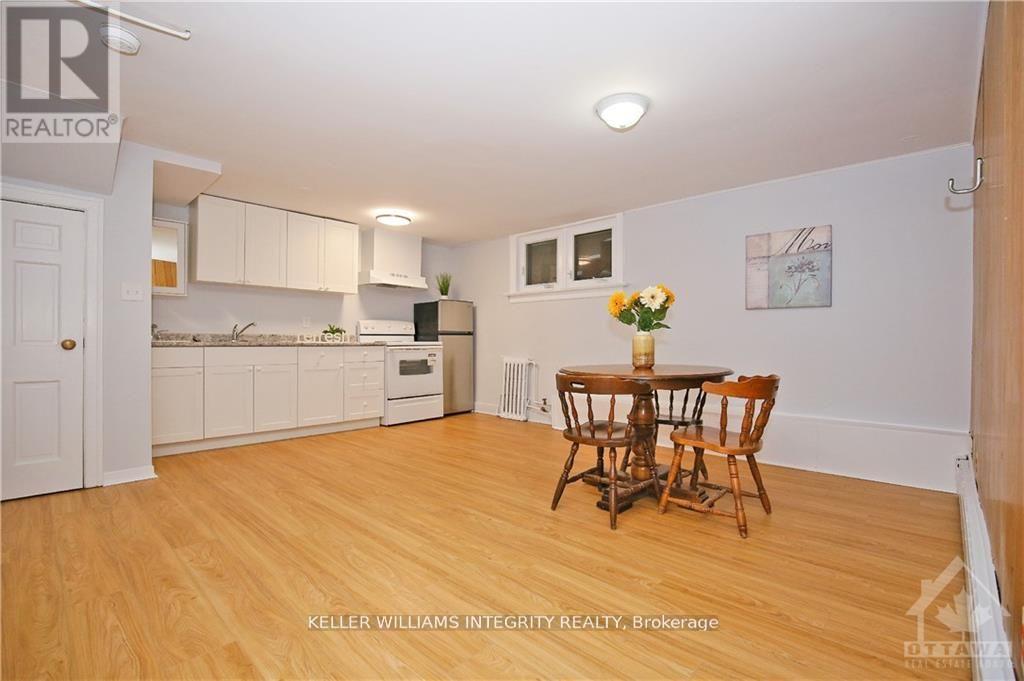10 卧室
6 浴室
3500 - 5000 sqft
壁炉
Hot Water Radiator Heat
$1,338,900
Nestled in the prestigious embassy district of Sandy Hill, this rarely offered executive home features **3,981 sq. ft.** of finished living space on a **spacious 50x100 lot**. Boasting **10 spacious rooms, 6 full bathrooms, and 2 modernized kitchens**, this residence has been thoughtfully upgraded with **new windows, elegant hardwood floors, and expansive, sun-filled living and dining areas**. A large rooftop patio, interlocked backyard, private fenced yard, and fully brick exterior add to its charm, while **two side entrances** enhance functionality. With **Secondary Dwelling Unit (SDU) potential and triplex potential**, this home is perfect for **owner occupancy, an embassy office, Airbnb, short-term rentals, student rental or future development**. Located just steps from the University of Ottawa, Rideau Centre, ByWard Market, and the scenic Rideau Canal**, this property offers an unbeatable blend of luxury, convenience, and investment potential. **Dont miss this rare opportunity, book your private showing today!** (id:44758)
房源概要
|
MLS® Number
|
X12017978 |
|
房源类型
|
民宅 |
|
社区名字
|
4004 - Sandy Hill |
|
附近的便利设施
|
公共交通, 公园 |
|
特征
|
亲戚套间 |
|
总车位
|
3 |
详 情
|
浴室
|
6 |
|
地上卧房
|
6 |
|
地下卧室
|
4 |
|
总卧房
|
10 |
|
公寓设施
|
Fireplace(s) |
|
赠送家电包括
|
洗碗机, Hood 电扇, Two 炉子s, 洗衣机, Two 冰箱s |
|
地下室进展
|
已装修 |
|
地下室类型
|
全完工 |
|
施工种类
|
独立屋 |
|
外墙
|
砖 |
|
壁炉
|
有 |
|
Fireplace Total
|
1 |
|
地基类型
|
混凝土 |
|
客人卫生间(不包含洗浴)
|
2 |
|
供暖类型
|
Hot Water Radiator Heat |
|
储存空间
|
2 |
|
内部尺寸
|
3500 - 5000 Sqft |
|
类型
|
独立屋 |
|
设备间
|
市政供水 |
车 位
土地
|
英亩数
|
无 |
|
围栏类型
|
Fenced Yard |
|
土地便利设施
|
公共交通, 公园 |
|
污水道
|
Sanitary Sewer |
|
土地深度
|
99 Ft ,10 In |
|
土地宽度
|
50 Ft |
|
不规则大小
|
50 X 99.9 Ft ; 0 |
|
规划描述
|
住宅 |
房 间
| 楼 层 |
类 型 |
长 度 |
宽 度 |
面 积 |
|
二楼 |
卧室 |
3.45 m |
2.61 m |
3.45 m x 2.61 m |
|
二楼 |
卧室 |
3.45 m |
3.2 m |
3.45 m x 3.2 m |
|
二楼 |
卧室 |
3.86 m |
3.2 m |
3.86 m x 3.2 m |
|
二楼 |
浴室 |
3.88 m |
1.49 m |
3.88 m x 1.49 m |
|
二楼 |
主卧 |
4.39 m |
2.76 m |
4.39 m x 2.76 m |
|
二楼 |
卧室 |
4.59 m |
3.5 m |
4.59 m x 3.5 m |
|
地下室 |
厨房 |
5.33 m |
4.69 m |
5.33 m x 4.69 m |
|
地下室 |
卧室 |
3.75 m |
3.3 m |
3.75 m x 3.3 m |
|
地下室 |
卧室 |
2.81 m |
2.26 m |
2.81 m x 2.26 m |
|
地下室 |
浴室 |
2.28 m |
1.72 m |
2.28 m x 1.72 m |
|
地下室 |
洗衣房 |
2.28 m |
1.62 m |
2.28 m x 1.62 m |
|
地下室 |
卧室 |
4.69 m |
3.12 m |
4.69 m x 3.12 m |
|
地下室 |
卧室 |
5.56 m |
2.54 m |
5.56 m x 2.54 m |
|
地下室 |
卧室 |
2.71 m |
2.54 m |
2.71 m x 2.54 m |
|
地下室 |
浴室 |
2.36 m |
1.7 m |
2.36 m x 1.7 m |
|
地下室 |
浴室 |
2.36 m |
1.72 m |
2.36 m x 1.72 m |
|
一楼 |
家庭房 |
6.55 m |
5.3 m |
6.55 m x 5.3 m |
|
一楼 |
餐厅 |
3.78 m |
3.73 m |
3.78 m x 3.73 m |
|
一楼 |
厨房 |
3.75 m |
2.43 m |
3.75 m x 2.43 m |
|
一楼 |
餐厅 |
3.73 m |
2.26 m |
3.73 m x 2.26 m |
|
一楼 |
主卧 |
5.02 m |
3.63 m |
5.02 m x 3.63 m |
|
一楼 |
浴室 |
2.38 m |
2.41 m |
2.38 m x 2.41 m |
|
一楼 |
衣帽间 |
3.65 m |
3.55 m |
3.65 m x 3.55 m |
https://www.realtor.ca/real-estate/28021664/39-goulburn-avenue-ottawa-4004-sandy-hill










