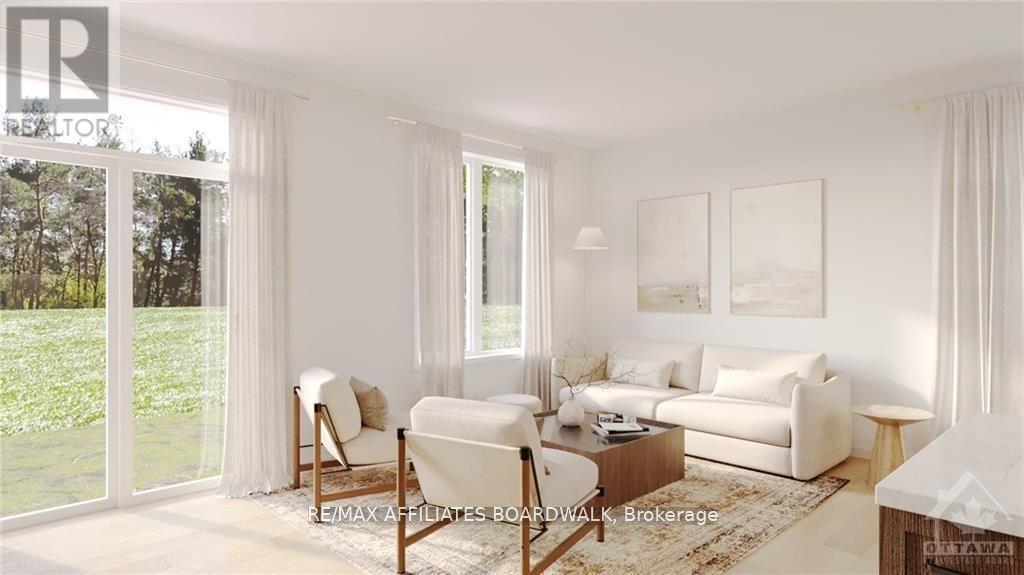3 卧室
3 浴室
1500 - 2000 sqft
中央空调
风热取暖
$639,990
Step into your next chapter at The Commons, Glenview Homes' meticulously planned community. Phase 2 unveils The Jasper, 1 of 5 new & exciting townhome floor plans. Expertly designed with neutral tones and 1887sqft of living space this home boasts an open-concept main floor with 9' ceilings enhanced with modern pot lights and seamlessly connects a spacious great room to a stylish and upgraded kitchen complete with a quartz island, soft close cabinetry, and large walk-in pantry. Upstairs a luxurious primary bedroom with large walk-in closet and ensuite awaits. Upgraded to include dual sinks set in a quartz countertop and large spa-like shower. Completing this level are two large secondary bedrooms sharing a spacious full bathroom, also with quartz counters, and the convenience of 2nd level laundry. The finished basement, featuring an upgraded oversized window and rough-in for a future bathroom, is ready for movie nights, game days, or whatever your family enjoys. Local shops, diverse restaurants, inviting parks, and exceptional recreational facilities are all just minutes away. Plus, with top-rated schools and great access to transit, everything you need is right at your doorstep. (id:44758)
房源概要
|
MLS® Number
|
X12019390 |
|
房源类型
|
民宅 |
|
社区名字
|
2012 - Chapel Hill South - Orleans Village |
|
总车位
|
2 |
详 情
|
浴室
|
3 |
|
地上卧房
|
3 |
|
总卧房
|
3 |
|
Age
|
New Building |
|
赠送家电包括
|
Hood 电扇, 微波炉 |
|
地下室进展
|
已装修 |
|
地下室类型
|
全完工 |
|
施工种类
|
附加的 |
|
空调
|
中央空调 |
|
外墙
|
砖, 乙烯基壁板 |
|
Flooring Type
|
Hardwood |
|
地基类型
|
混凝土浇筑 |
|
客人卫生间(不包含洗浴)
|
1 |
|
供暖方式
|
天然气 |
|
供暖类型
|
压力热风 |
|
储存空间
|
2 |
|
内部尺寸
|
1500 - 2000 Sqft |
|
类型
|
联排别墅 |
|
设备间
|
市政供水 |
车 位
土地
|
英亩数
|
无 |
|
污水道
|
Sanitary Sewer |
|
土地深度
|
90 Ft |
|
土地宽度
|
21 Ft |
|
不规则大小
|
21 X 90 Ft |
房 间
| 楼 层 |
类 型 |
长 度 |
宽 度 |
面 积 |
|
二楼 |
主卧 |
3.17 m |
4.69 m |
3.17 m x 4.69 m |
|
二楼 |
第二卧房 |
3.17 m |
3.83 m |
3.17 m x 3.83 m |
|
二楼 |
第三卧房 |
3.04 m |
3.47 m |
3.04 m x 3.47 m |
|
Lower Level |
娱乐,游戏房 |
6.55 m |
3.43 m |
6.55 m x 3.43 m |
|
一楼 |
大型活动室 |
3.04 m |
5.79 m |
3.04 m x 5.79 m |
|
一楼 |
餐厅 |
3.2 m |
2.76 m |
3.2 m x 2.76 m |
|
一楼 |
厨房 |
3.2 m |
3.58 m |
3.2 m x 3.58 m |
https://www.realtor.ca/real-estate/28024739/243-ludis-way-ottawa-2012-chapel-hill-south-orleans-village













