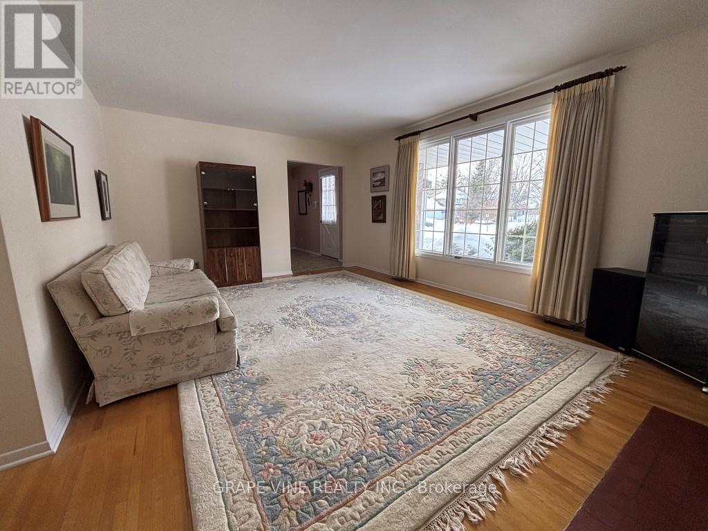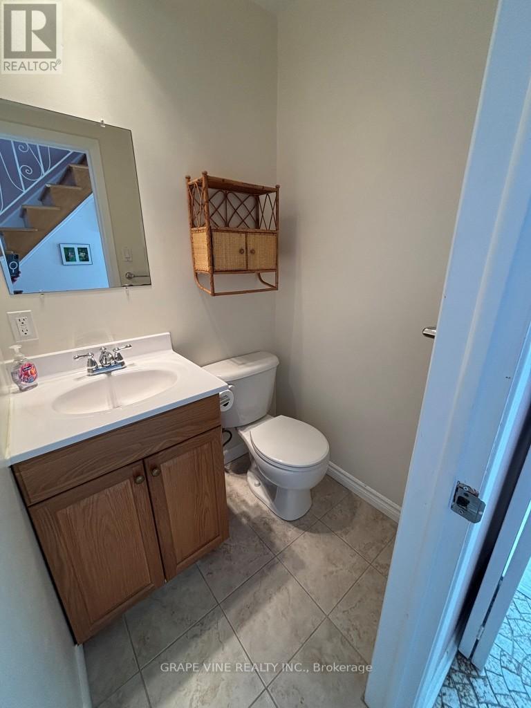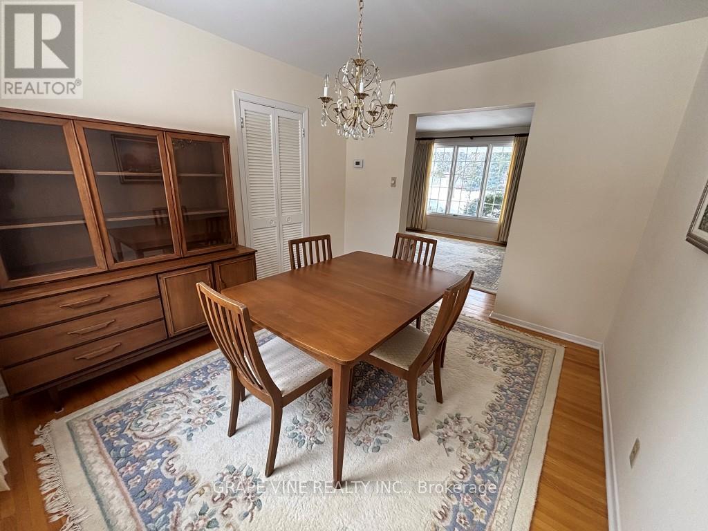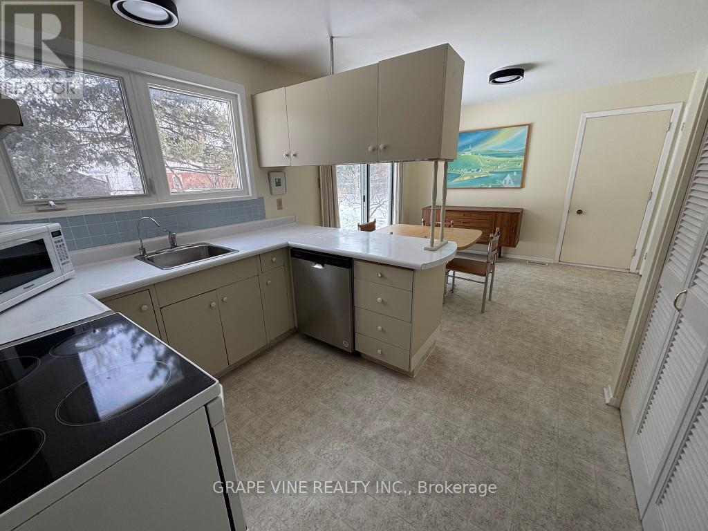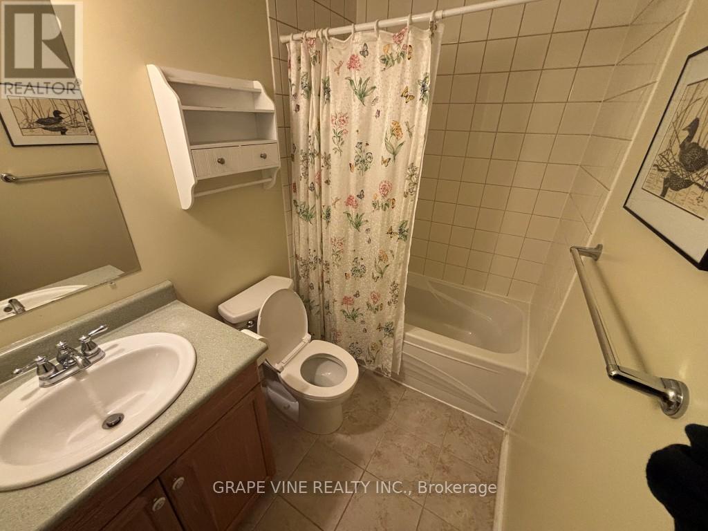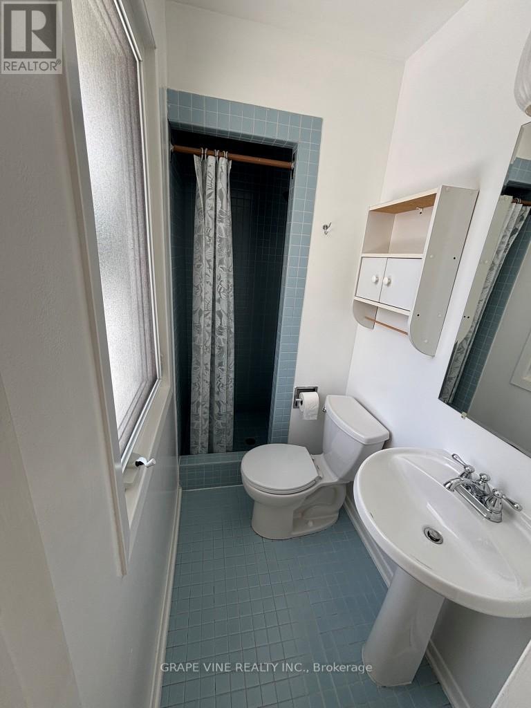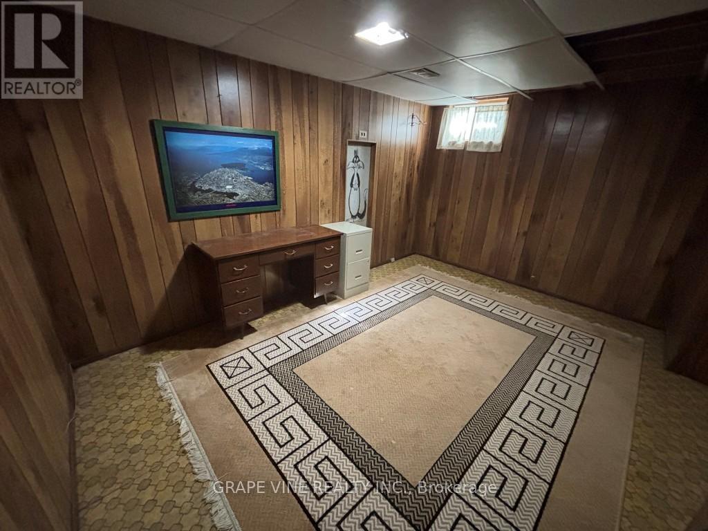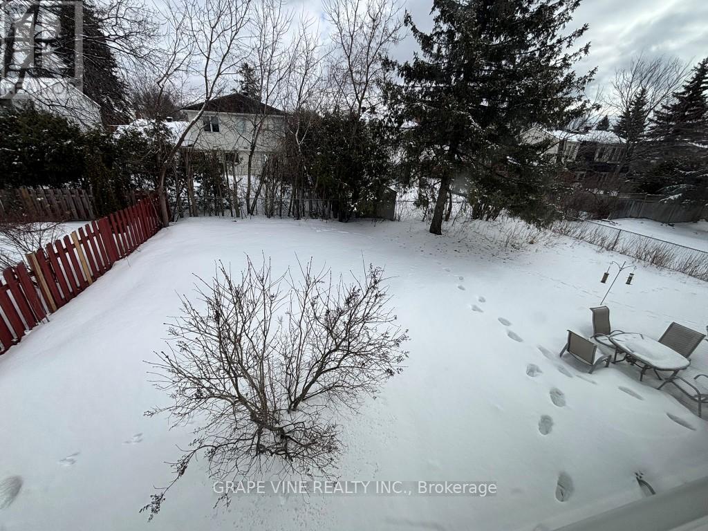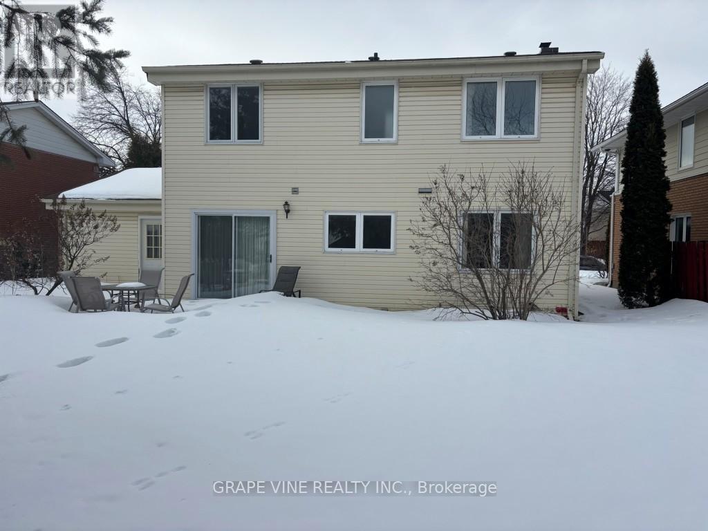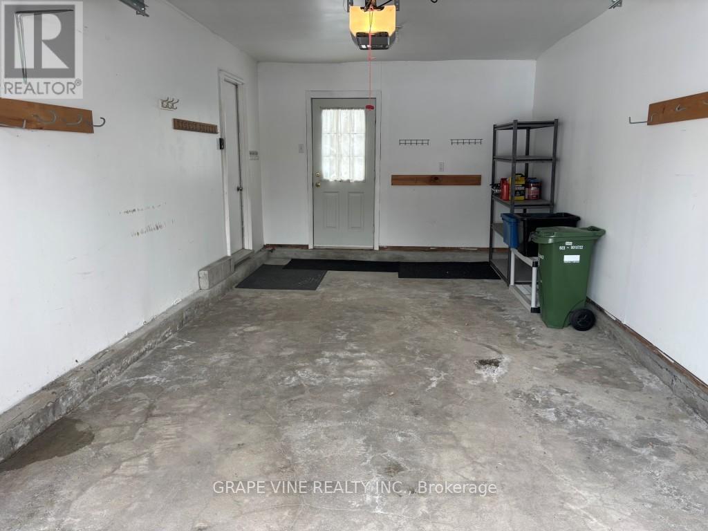4 卧室
2 浴室
1500 - 2000 sqft
壁炉
中央空调
风热取暖
$824,999
Welcome to the amazing neighbourhood of "Guildwood Estates" and this well maintained 2 storey home at 2371 Briar Hill Drive. You'll enjoy the conveniences of living in this well-built and functionally laid-out property that includes 4 bedrooms, 3 bathrooms, an attached garage, and a fully fenced rear yard. The partially finished basement adds further living space with an open rec room area and a utility room. Experience the conveniences of living in this amazing family-oriented area, only 2km away from the Ottawa General Hospital! (id:44758)
房源概要
|
MLS® Number
|
X12020820 |
|
房源类型
|
民宅 |
|
社区名字
|
3609 - Guildwood Estates - Urbandale Acres |
|
总车位
|
5 |
详 情
|
浴室
|
2 |
|
地上卧房
|
4 |
|
总卧房
|
4 |
|
公寓设施
|
Fireplace(s) |
|
地下室进展
|
已装修 |
|
地下室类型
|
N/a (finished) |
|
施工种类
|
独立屋 |
|
空调
|
中央空调 |
|
外墙
|
乙烯基壁板, 砖 |
|
壁炉
|
有 |
|
Fireplace Total
|
1 |
|
地基类型
|
混凝土浇筑 |
|
客人卫生间(不包含洗浴)
|
1 |
|
供暖方式
|
天然气 |
|
供暖类型
|
压力热风 |
|
储存空间
|
2 |
|
内部尺寸
|
1500 - 2000 Sqft |
|
类型
|
独立屋 |
|
设备间
|
市政供水 |
车 位
土地
|
英亩数
|
无 |
|
污水道
|
Sanitary Sewer |
|
土地深度
|
100 Ft |
|
土地宽度
|
60 Ft |
|
不规则大小
|
60 X 100 Ft |
房 间
| 楼 层 |
类 型 |
长 度 |
宽 度 |
面 积 |
|
二楼 |
主卧 |
4.6 m |
3.17 m |
4.6 m x 3.17 m |
|
二楼 |
第二卧房 |
3.47 m |
2.87 m |
3.47 m x 2.87 m |
|
二楼 |
第三卧房 |
3.47 m |
2.86 m |
3.47 m x 2.86 m |
|
二楼 |
Bedroom 4 |
2.59 m |
3.17 m |
2.59 m x 3.17 m |
|
二楼 |
浴室 |
2.23 m |
1.16 m |
2.23 m x 1.16 m |
|
二楼 |
浴室 |
2.41 m |
1.25 m |
2.41 m x 1.25 m |
|
一楼 |
客厅 |
5.27 m |
3.96 m |
5.27 m x 3.96 m |
|
一楼 |
餐厅 |
2.77 m |
3.47 m |
2.77 m x 3.47 m |
|
一楼 |
厨房 |
5.7 m |
3.65 m |
5.7 m x 3.65 m |
https://www.realtor.ca/real-estate/28028501/2371-briar-hill-drive-ottawa-3609-guildwood-estates-urbandale-acres



