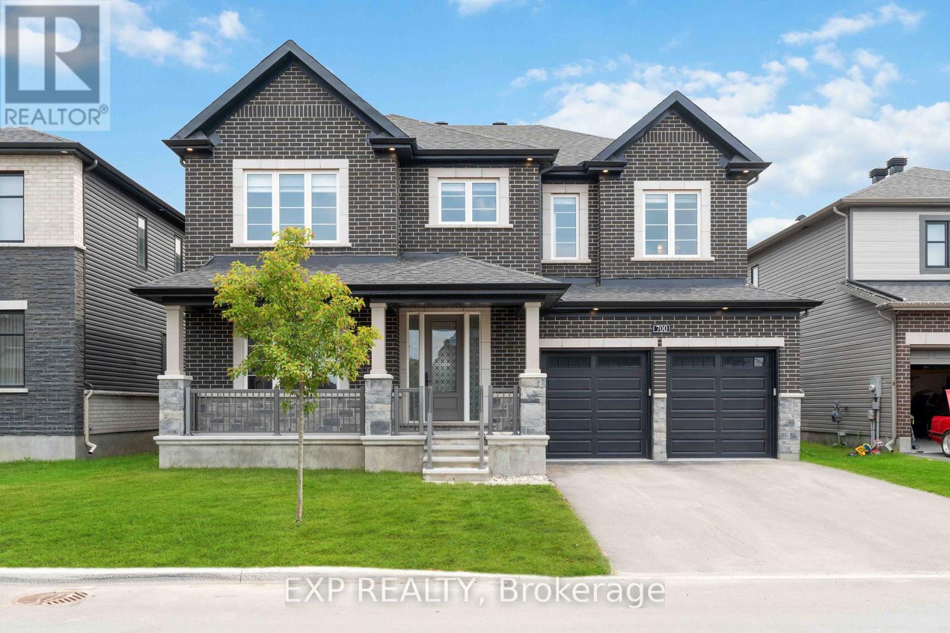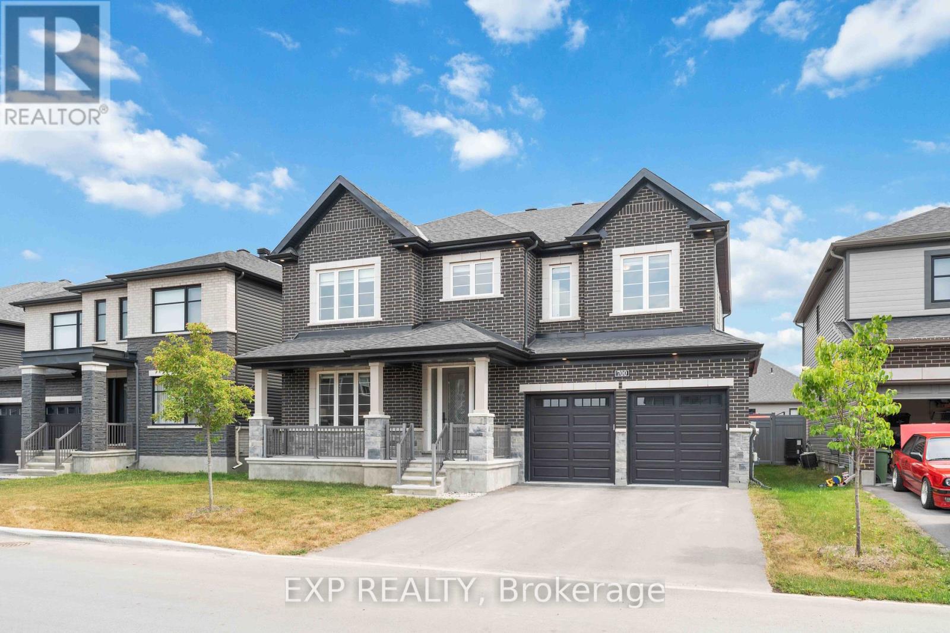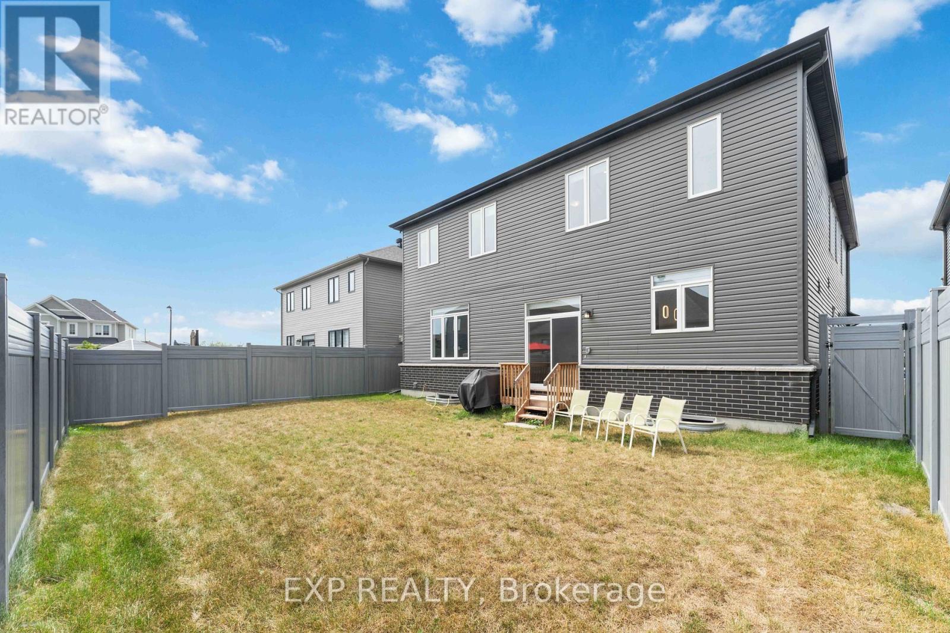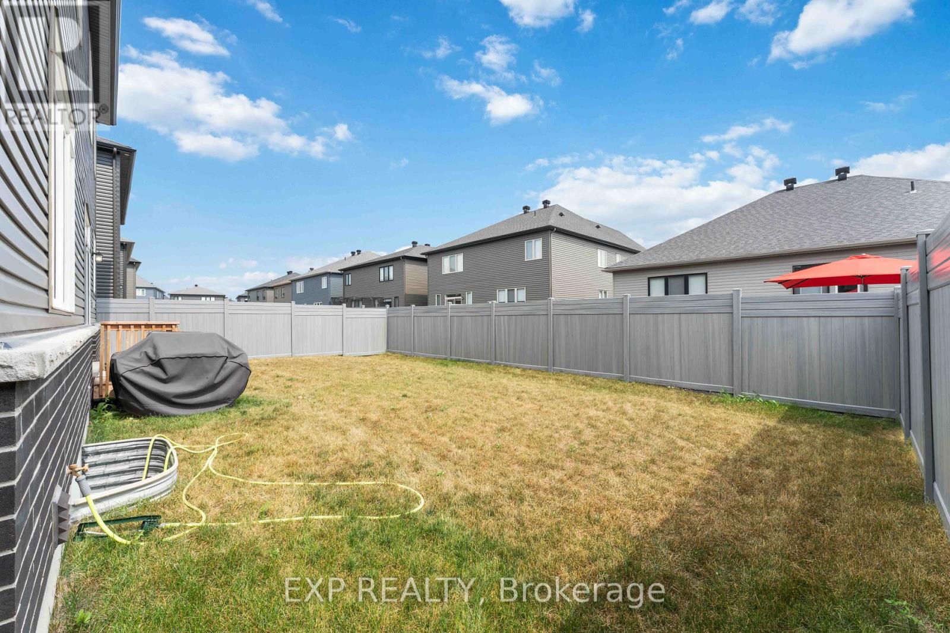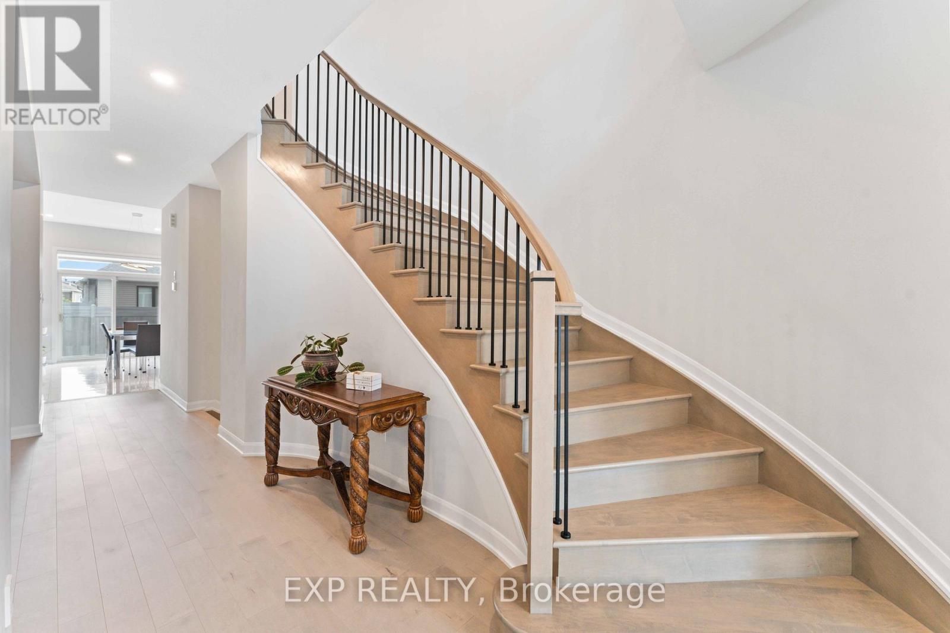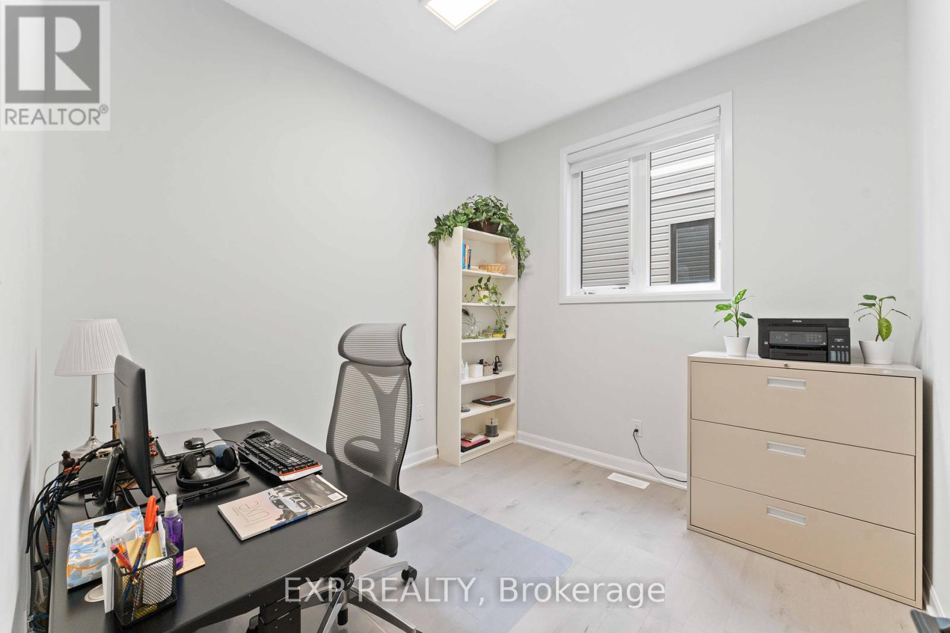4 卧室
4 浴室
中央空调
风热取暖
$1,324,999
Welcome to 700 Coast Circle, Minto Redwood, situated on a 52' lot on a quiet family friendly street in Mahogany. This 3550+ sq ft. home has Model home grade finishes throughout-Mirage Maple hardwood flooring, Solid hardwood staircases, Upgraded carpeting and under pad, 9 foot ceilings on both levels, Large porcelain tiles, Quartz countertops throughout, 10 foot 'waffle' ceiling in the main floor family room with a 36" gas fireplace. The kitchen is a hosts delight featuring built in wall ovens, Gas cooktop, pantry & beverage center. The Main living area has southern exposure. The 2nd floor features a massive master with a large closet and an oasis ensuite. Two bedrooms share a Jack & Jill bathroom and the 4th bedroom has a 3 piece ensuite. Storage is a dream with extra cabinets in the laundry, a walk-in linen and a walk in closet in every room. Vinyl Fenced backyard with two access gates. Upgrades worth 170k+! Appliances, blinds and fence all here too! Are you ready to move into your dream home? (id:44758)
房源概要
|
MLS® Number
|
X12020570 |
|
房源类型
|
民宅 |
|
社区名字
|
8003 - Mahogany Community |
|
总车位
|
2 |
详 情
|
浴室
|
4 |
|
地上卧房
|
4 |
|
总卧房
|
4 |
|
赠送家电包括
|
Cooktop, 洗碗机, Hood 电扇, 烤箱, 冰箱 |
|
地下室进展
|
已完成 |
|
地下室类型
|
Full (unfinished) |
|
施工种类
|
独立屋 |
|
空调
|
中央空调 |
|
外墙
|
砖, 铝壁板 |
|
地基类型
|
混凝土 |
|
客人卫生间(不包含洗浴)
|
1 |
|
供暖方式
|
天然气 |
|
供暖类型
|
压力热风 |
|
储存空间
|
2 |
|
类型
|
独立屋 |
|
设备间
|
市政供水 |
车 位
土地
|
英亩数
|
无 |
|
污水道
|
Sanitary Sewer |
|
土地深度
|
95 Ft ,1 In |
|
土地宽度
|
52 Ft ,1 In |
|
不规则大小
|
52.1 X 95.1 Ft ; 0 |
|
规划描述
|
住宅 |
房 间
| 楼 层 |
类 型 |
长 度 |
宽 度 |
面 积 |
|
二楼 |
主卧 |
6.09 m |
4.77 m |
6.09 m x 4.77 m |
|
二楼 |
卧室 |
4.92 m |
3.81 m |
4.92 m x 3.81 m |
|
一楼 |
门厅 |
1.34 m |
2.56 m |
1.34 m x 2.56 m |
|
一楼 |
客厅 |
3.96 m |
4.19 m |
3.96 m x 4.19 m |
|
一楼 |
餐厅 |
3.96 m |
4.11 m |
3.96 m x 4.11 m |
|
一楼 |
衣帽间 |
3.2 m |
2.89 m |
3.2 m x 2.89 m |
|
一楼 |
大型活动室 |
5.33 m |
4.72 m |
5.33 m x 4.72 m |
|
一楼 |
厨房 |
3.65 m |
4.72 m |
3.65 m x 4.72 m |
https://www.realtor.ca/real-estate/28027526/700-coast-circle-ottawa-8003-mahogany-community


