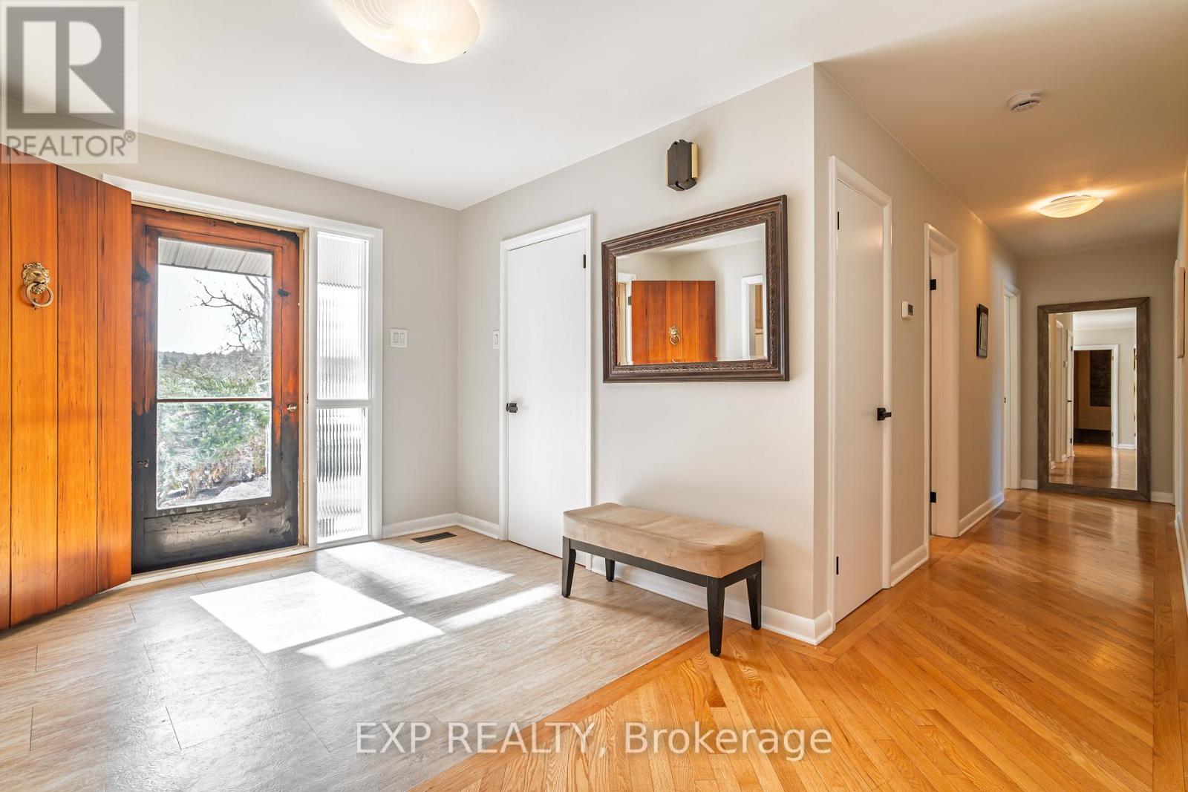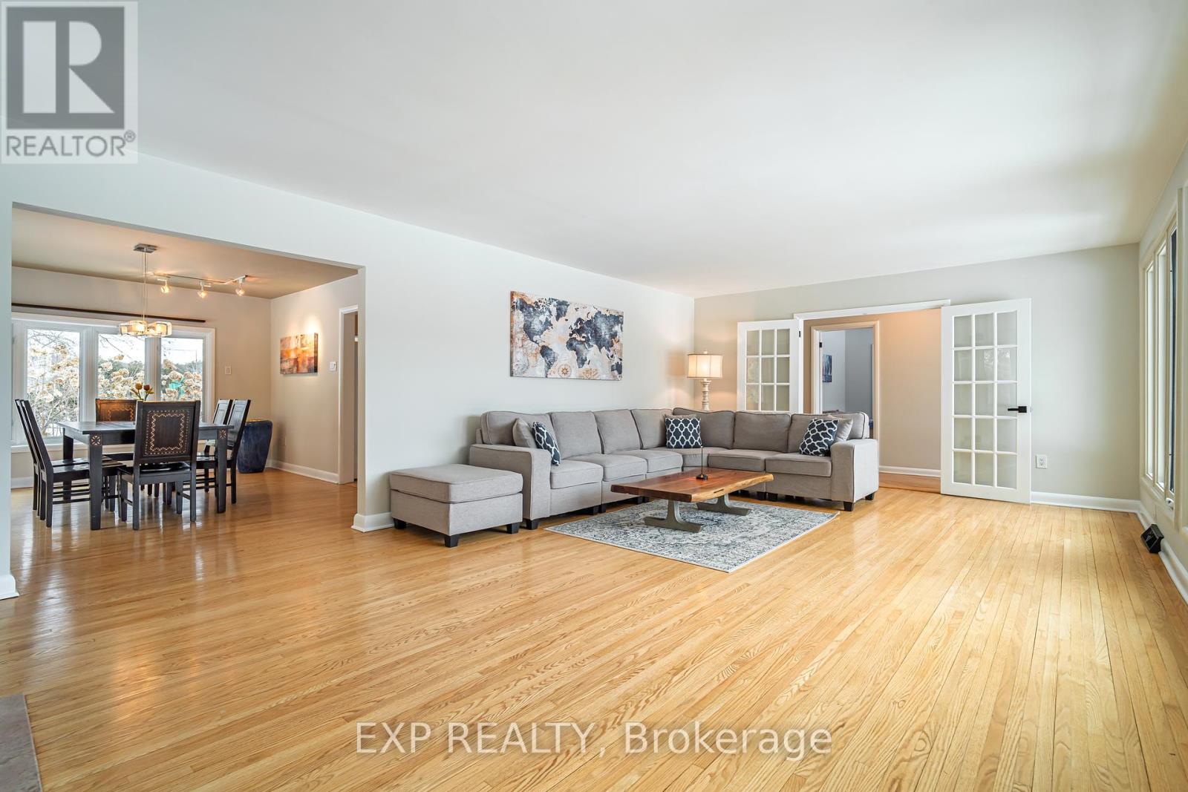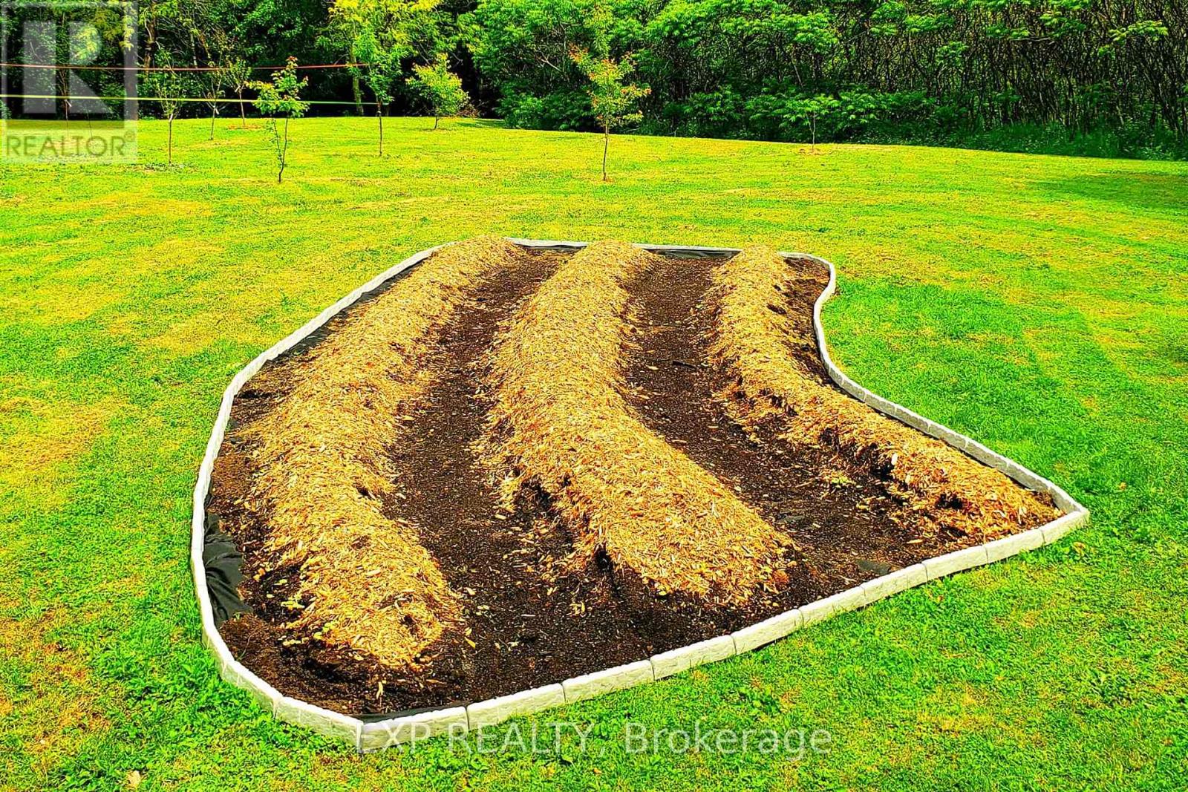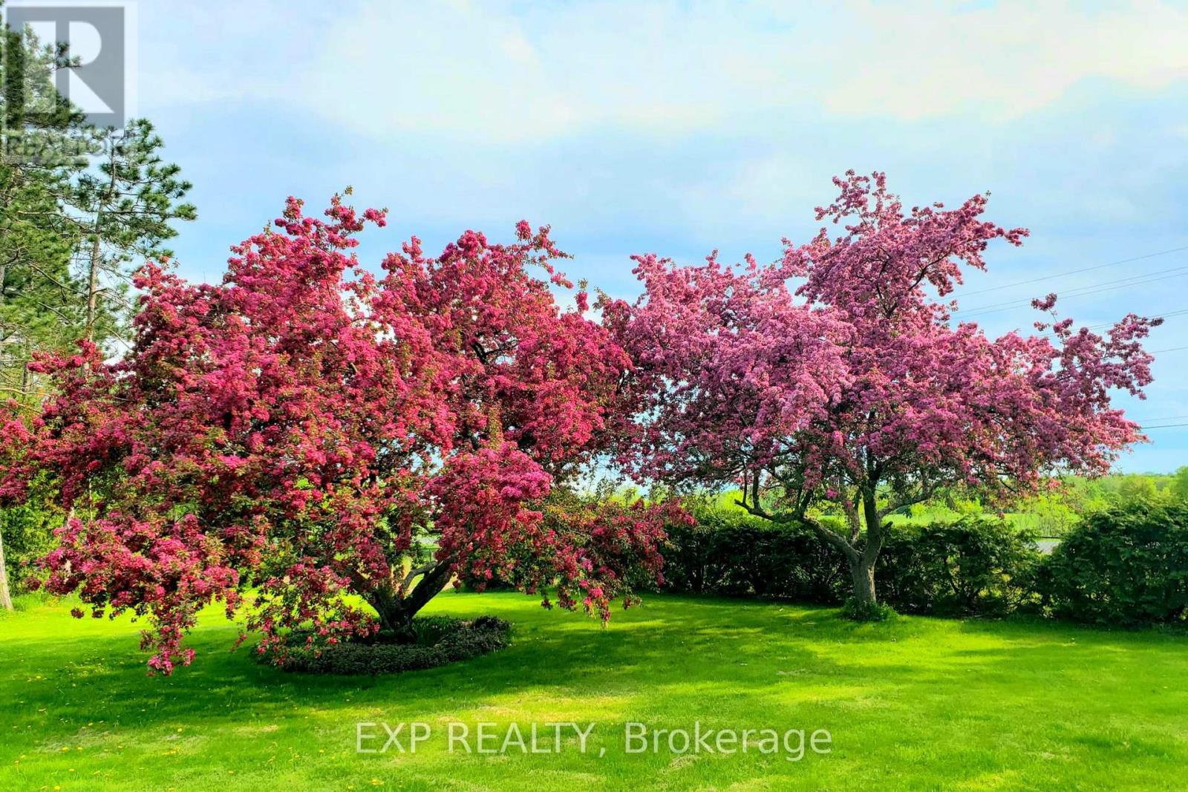4 卧室
3 浴室
1500 - 2000 sqft
平房
壁炉
中央空调
风热取暖
湖景区
面积
$1,390,000
Welcome to your Riverfront Retreat - An 8.3-Acre Private Oasis allows you to Escape to an extraordinary retreat where elegance meets nature on the banks of the Mississippi River. This stunning 4-bedroom, 3-bathroom estate offers a luxurious yet serene lifestyle just minutes from charming Artisan Almonte (7 minutes), Pakenham (9 minutes), and Carleton Place (13 minutes) all while being a short drive to downtown Ottawa. Inside, sophistication and comfort blend seamlessly. Hardwood floors grace the main level, while heated tiles warm two of the three full baths. Sun-drenched, generously sized rooms are framed by an abundance of windows, offering sweeping views of the surrounding landscape. The outdoors is nothing short of spectacular. Trails wind through wooded areas, leading to a breathtaking ~550 feet of private waterfront perfect for swimming, kayaking, or simply unwinding to the tranquil sounds of the river. A fully fenced-in area provides a safe space for kids and pets to explore, play, and relax. Adding to its charm, this property boasts a cedar outbuilding and a separate guest cabin at the rear of the property, offering limitless potential for visitors, creative studios, or even a possible income-generating rental. Fruit lovers will be delighted in the abundance of trees, including apple, pear, cherry, apricot, Japanese plum, and quince, while perennial gardens and flourishing herb beds create a natural paradise. With its prime location, breathtaking surroundings, and unparalleled privacy, this estate presents a rare opportunity not just for a dream retreat but also as a potential investment property. Whether envisioned as a personal escape, a high-end vacation rental, or perhaps a wellness retreat, the possibilities may be endless. Your perfect escape awaits -book your private tour today! (id:44758)
房源概要
|
MLS® Number
|
X12020449 |
|
房源类型
|
民宅 |
|
社区名字
|
912 - Mississippi Mills (Ramsay) Twp |
|
Easement
|
Unknown |
|
特征
|
Irregular Lot Size |
|
总车位
|
13 |
|
Water Front Name
|
Mississippi River |
|
湖景类型
|
湖景房 |
详 情
|
浴室
|
3 |
|
地上卧房
|
3 |
|
地下卧室
|
1 |
|
总卧房
|
4 |
|
公寓设施
|
Fireplace(s) |
|
赠送家电包括
|
Water Treatment, Water Heater, Water Softener, 洗碗机, 烘干机, Sauna, 炉子, 洗衣机, 冰箱 |
|
建筑风格
|
平房 |
|
地下室进展
|
已装修 |
|
地下室功能
|
Walk Out |
|
地下室类型
|
N/a (finished) |
|
施工种类
|
独立屋 |
|
空调
|
中央空调 |
|
外墙
|
砖 |
|
壁炉
|
有 |
|
Fireplace Total
|
2 |
|
地基类型
|
水泥 |
|
供暖方式
|
天然气 |
|
供暖类型
|
压力热风 |
|
储存空间
|
1 |
|
内部尺寸
|
1500 - 2000 Sqft |
|
类型
|
独立屋 |
车 位
土地
|
入口类型
|
Year-round Access, Private Docking |
|
英亩数
|
有 |
|
污水道
|
Septic System |
|
土地深度
|
592 Ft |
|
土地宽度
|
698 Ft |
|
不规则大小
|
698 X 592 Ft |
|
规划描述
|
A - Agricultural |
房 间
| 楼 层 |
类 型 |
长 度 |
宽 度 |
面 积 |
|
Lower Level |
Bedroom 4 |
3.86 m |
3 m |
3.86 m x 3 m |
|
Lower Level |
浴室 |
1.78 m |
2.49 m |
1.78 m x 2.49 m |
|
Lower Level |
设备间 |
8.59 m |
3.68 m |
8.59 m x 3.68 m |
|
Lower Level |
Workshop |
8.23 m |
4.34 m |
8.23 m x 4.34 m |
|
Lower Level |
其它 |
2.36 m |
3.68 m |
2.36 m x 3.68 m |
|
Lower Level |
家庭房 |
7.82 m |
4.57 m |
7.82 m x 4.57 m |
|
一楼 |
客厅 |
7.47 m |
4.88 m |
7.47 m x 4.88 m |
|
一楼 |
餐厅 |
3.78 m |
4.62 m |
3.78 m x 4.62 m |
|
一楼 |
厨房 |
3.78 m |
4.62 m |
3.78 m x 4.62 m |
|
一楼 |
门厅 |
1.98 m |
1.98 m |
1.98 m x 1.98 m |
|
一楼 |
主卧 |
4.24 m |
3.76 m |
4.24 m x 3.76 m |
|
一楼 |
浴室 |
1.5 m |
2.54 m |
1.5 m x 2.54 m |
|
一楼 |
第二卧房 |
4.47 m |
3.2 m |
4.47 m x 3.2 m |
|
一楼 |
第三卧房 |
3.33 m |
4.14 m |
3.33 m x 4.14 m |
|
一楼 |
浴室 |
2.36 m |
2.77 m |
2.36 m x 2.77 m |
https://www.realtor.ca/real-estate/28027519/4802-county-road-29-road-mississippi-mills-912-mississippi-mills-ramsay-twp






















































