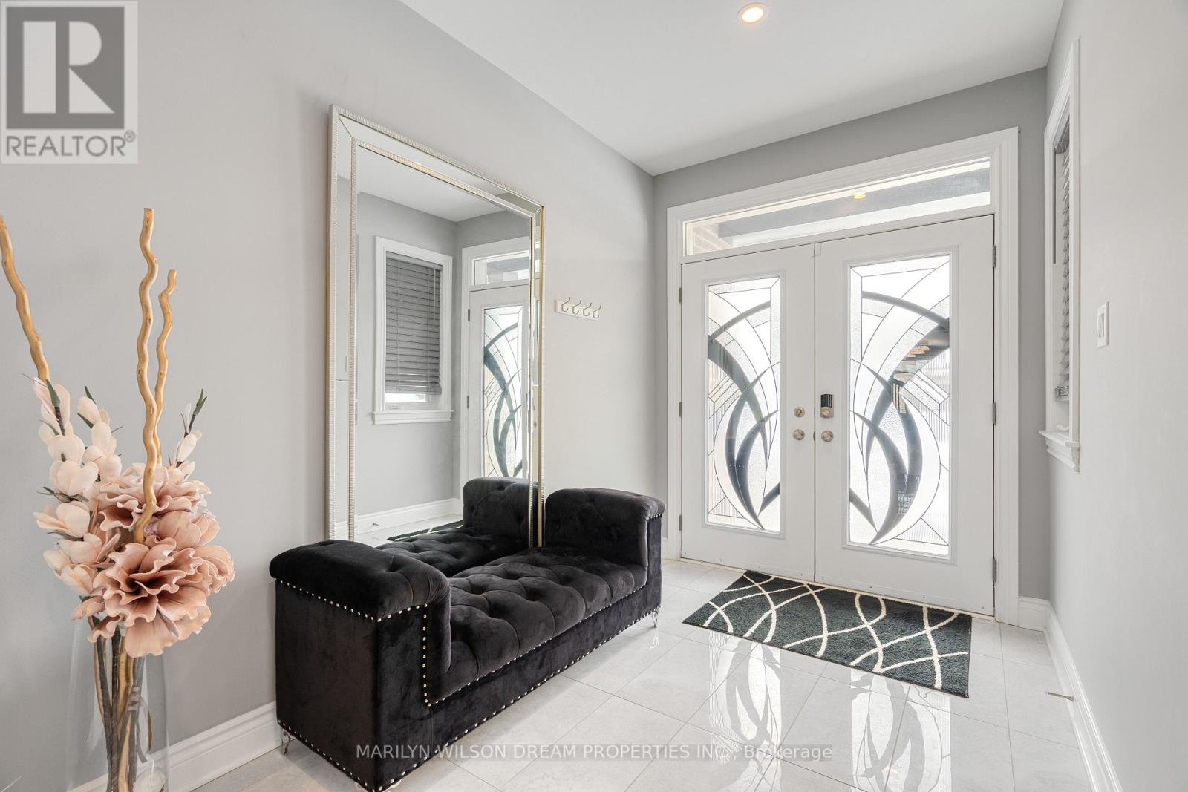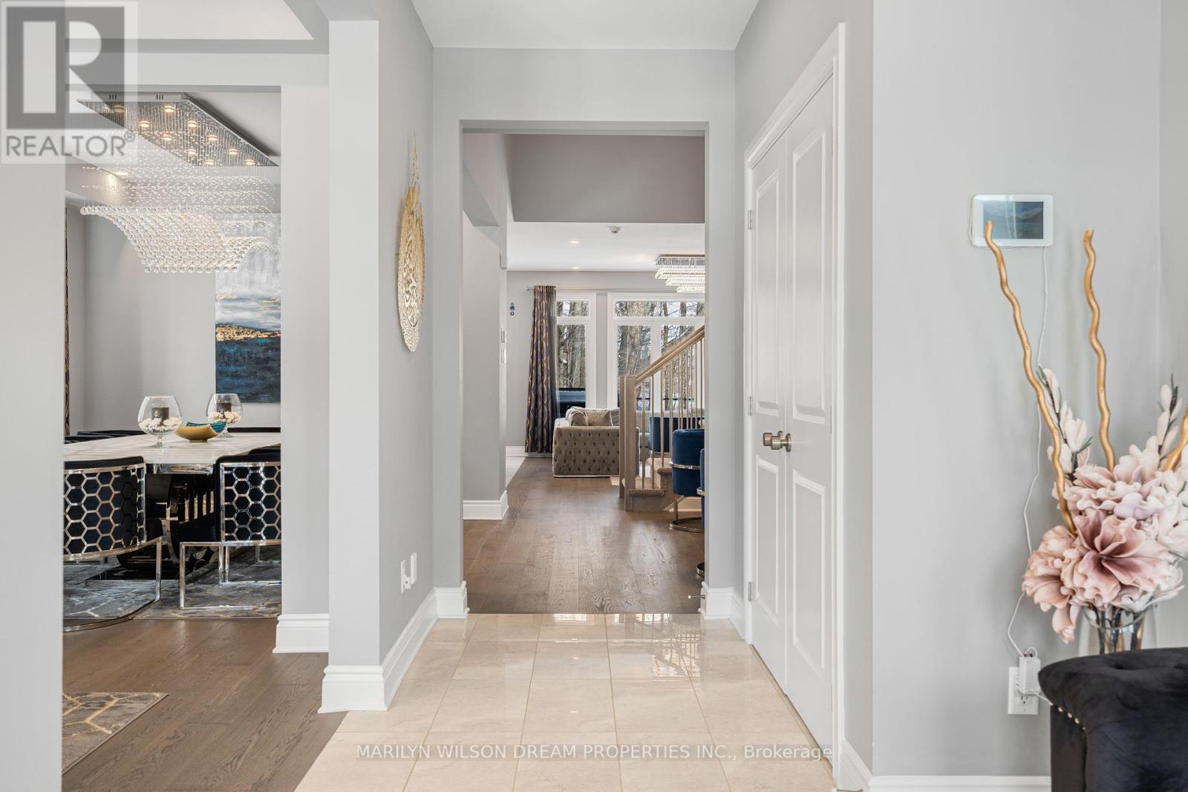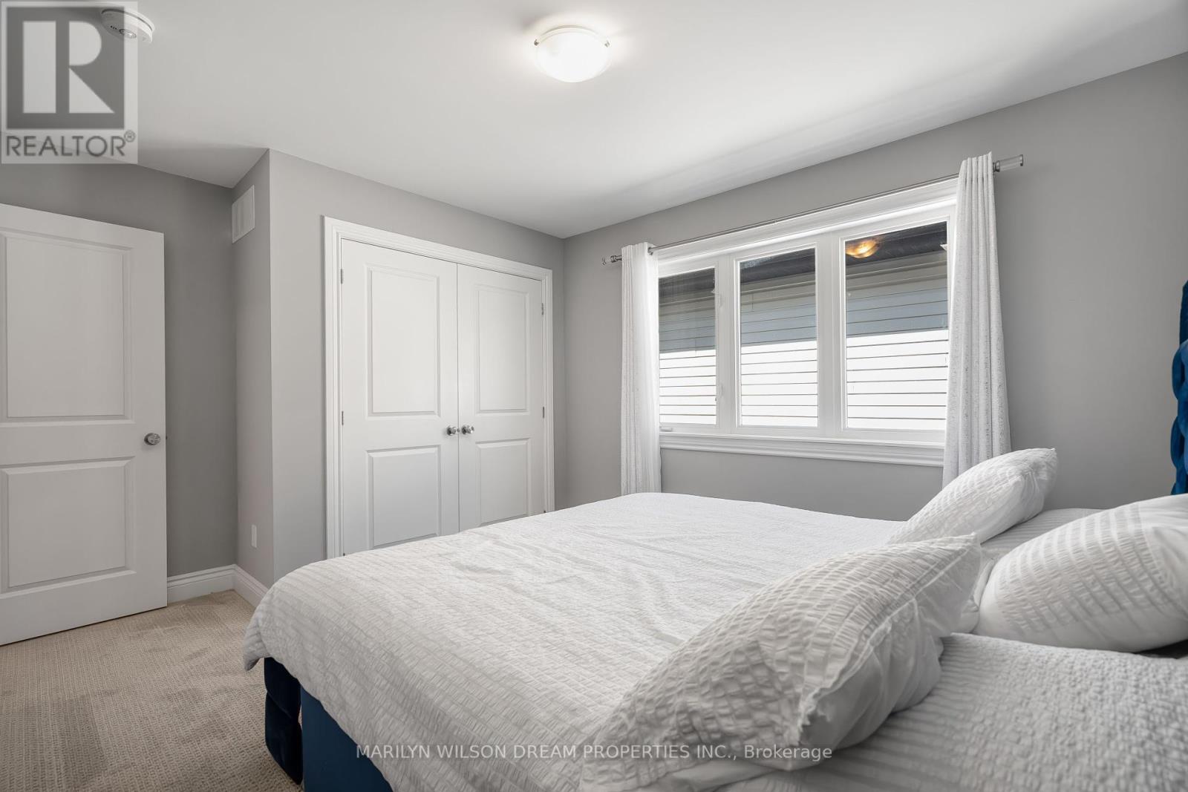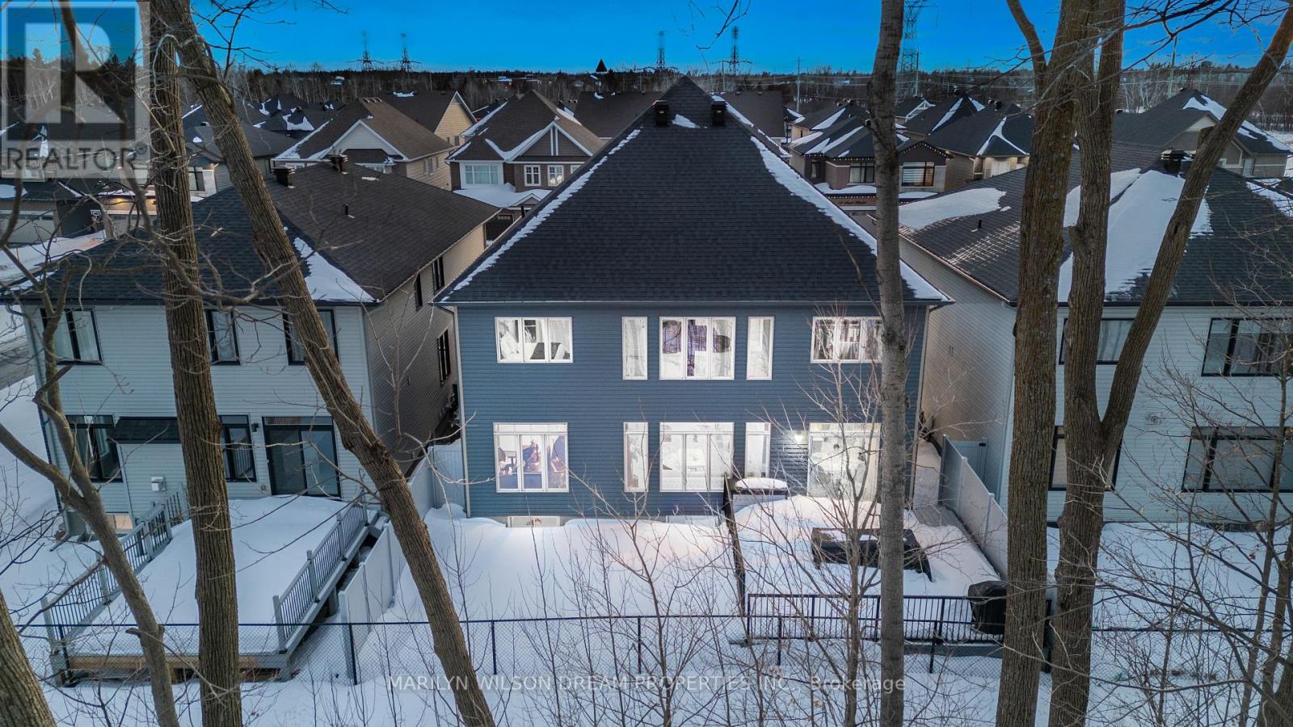4 卧室
5 浴室
3500 - 5000 sqft
壁炉
中央空调
风热取暖
$1,500,000
Welcome to this stunning showpiece on a premium 45-ft lot with no rear neighbours, backing onto a serene forest with access to the Trans Canada Trail. Located in Westwood & Blackstone, this 4+ suite residence spans 3,500 sq. ft. + 900 sq. ft. lower level, blending sophisticated design with modern comfort. Step into the grand entryway with soaring 17-ft ceilings and three chandeliers. Sunlight floods the open space, highlighting tree-lined views and an elegant neutral palette. The great room is ideal for gatherings or quiet afternoons. At the heart of the home, the chefs kitchen features upgraded cabinetry, an 8-ft granite island, a built-in wall oven & microwave, stainless steel appliances, and ample storage. Wood floors extend through the main level, complemented by oversized glossy tiles. A private main-floor office offers a peaceful workspace with forest views. Upstairs, polished nickel balusters add sophistication to the stairs and upper hallway. The expansive primary suite includes a spa-inspired 5-piece ensuite with a freestanding soaker tub, glass-enclosed shower, dual vanity, and two walk-in closets. Two additional bedrooms share a convenient ensuite, while the fourth has access to a nearby full bath.The basement offers a recreation room, full three-piece bathroom, and a dedicated laundry room with ample storage.The backyard provides privacy with a full PVC deck, lush lawn, and serene forest views. Enjoy morning coffee on the patio or a summer barbecue with nature just beyond your fence. Westwood & Blackstone blends convenience with natural beauty, offering top-rated schools, parks, and urban amenities. Outdoor enthusiasts will appreciate easy access to hiking, biking, and year-round recreation. Kanata's high-tech hub, shopping, and dining are just minutes away. 24-hour irrevocable on all offers. (id:44758)
房源概要
|
MLS® Number
|
X12023911 |
|
房源类型
|
民宅 |
|
社区名字
|
8203 - Stittsville (South) |
|
总车位
|
4 |
详 情
|
浴室
|
5 |
|
地上卧房
|
4 |
|
总卧房
|
4 |
|
公寓设施
|
Fireplace(s) |
|
赠送家电包括
|
烤箱 - Built-in, 洗碗机, 烘干机, Hood 电扇, 微波炉, 烤箱, 炉子, 洗衣机, 冰箱 |
|
地下室进展
|
已装修 |
|
地下室类型
|
全完工 |
|
施工种类
|
独立屋 |
|
空调
|
中央空调 |
|
外墙
|
砖, 乙烯基壁板 |
|
壁炉
|
有 |
|
Fireplace Total
|
1 |
|
地基类型
|
混凝土, 混凝土浇筑 |
|
客人卫生间(不包含洗浴)
|
1 |
|
供暖方式
|
天然气 |
|
供暖类型
|
压力热风 |
|
储存空间
|
2 |
|
内部尺寸
|
3500 - 5000 Sqft |
|
类型
|
独立屋 |
|
设备间
|
市政供水 |
车 位
土地
|
英亩数
|
无 |
|
污水道
|
Sanitary Sewer |
|
土地深度
|
98 Ft ,4 In |
|
土地宽度
|
46 Ft |
|
不规则大小
|
46 X 98.4 Ft |
房 间
| 楼 层 |
类 型 |
长 度 |
宽 度 |
面 积 |
|
二楼 |
浴室 |
3.99 m |
3.33 m |
3.99 m x 3.33 m |
|
二楼 |
第二卧房 |
4.12 m |
3.33 m |
4.12 m x 3.33 m |
|
二楼 |
浴室 |
2.9 m |
1.88 m |
2.9 m x 1.88 m |
|
二楼 |
第三卧房 |
4.06 m |
4.52 m |
4.06 m x 4.52 m |
|
二楼 |
Bedroom 4 |
4.42 m |
3.7 m |
4.42 m x 3.7 m |
|
二楼 |
卧室 |
5.21 m |
8.03 m |
5.21 m x 8.03 m |
|
地下室 |
娱乐,游戏房 |
6.35 m |
11.07 m |
6.35 m x 11.07 m |
|
地下室 |
浴室 |
1.42 m |
2.77 m |
1.42 m x 2.77 m |
|
一楼 |
门厅 |
5.99 m |
2.24 m |
5.99 m x 2.24 m |
|
一楼 |
客厅 |
4.01 m |
3.25 m |
4.01 m x 3.25 m |
|
一楼 |
餐厅 |
4.14 m |
3.3 m |
4.14 m x 3.3 m |
|
一楼 |
起居室 |
5.26 m |
5 m |
5.26 m x 5 m |
|
一楼 |
厨房 |
4.42 m |
3.3 m |
4.42 m x 3.3 m |
|
一楼 |
Eating Area |
2.49 m |
3.3 m |
2.49 m x 3.3 m |
|
一楼 |
家庭房 |
5.21 m |
4.5 m |
5.21 m x 4.5 m |
|
一楼 |
Office |
3.89 m |
3.58 m |
3.89 m x 3.58 m |
|
一楼 |
浴室 |
1.88 m |
1.5 m |
1.88 m x 1.5 m |
https://www.realtor.ca/real-estate/28034591/43-angel-heights-ottawa-8203-stittsville-south





















































