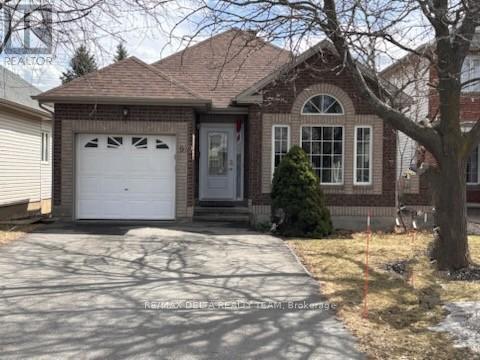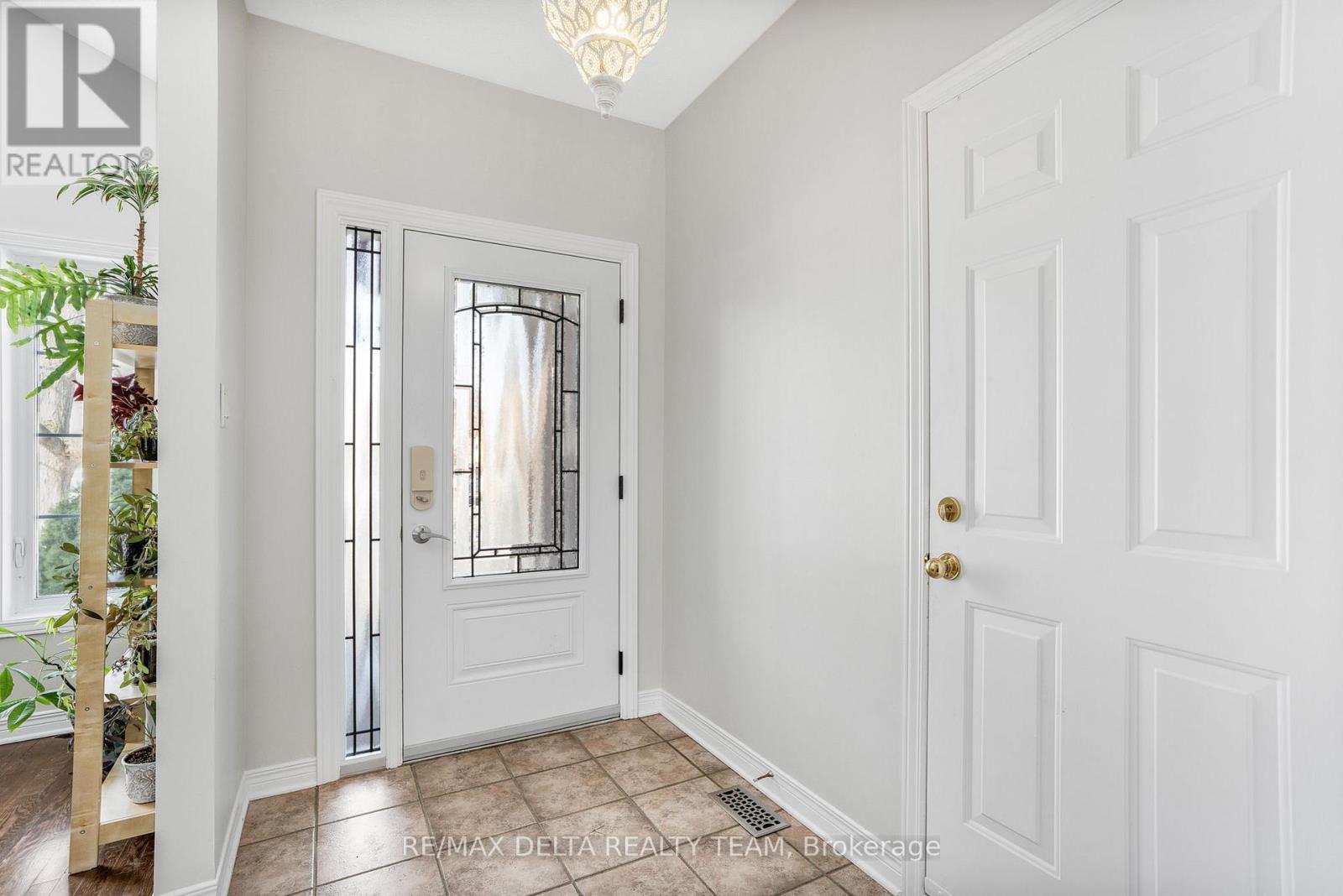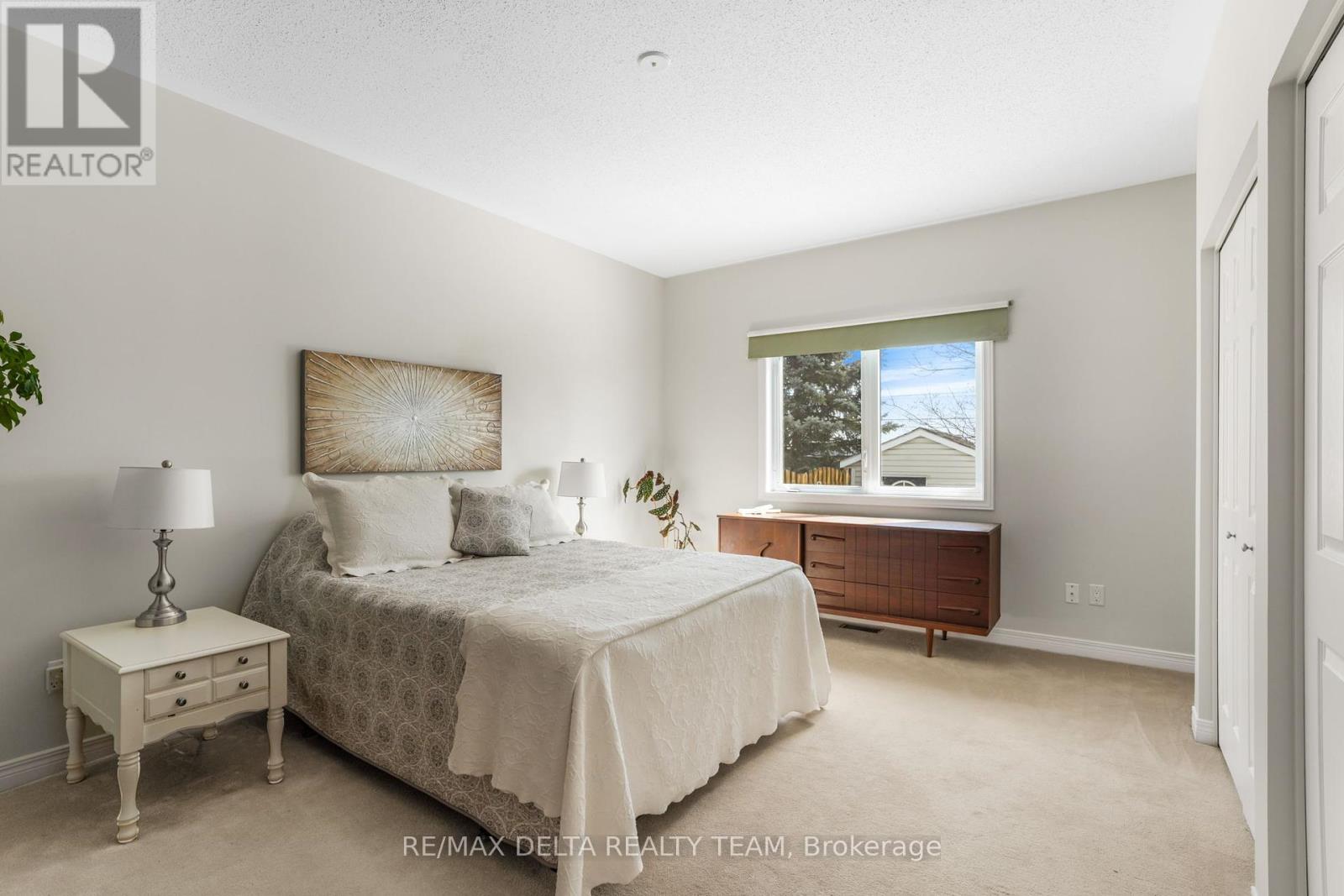4 卧室
3 浴室
平房
壁炉
中央空调
风热取暖
$719,900
Beautifully maintained detached bungalow featuring 2+2 bedrooms and 3 full bathrooms in a sought-after neighborhood. The stunning open-concept living and dining room boasts a cathedral ceiling, enhancing the sense of spaciousness and elegance. The kitchen offers ample cabinetry and flows seamlessly into the cozy family room, which conveniently includes a main-floor laundry area and patio doors leading to the inviting backyard. The bright and spacious primary bedroom features wall-to-wall closets and a luxurious 4-piece ensuite bath. An additional bedroom and a full bathroom round out the main level. The fully finished basement adds exceptional value, featuring two extra bedrooms, a large rec room with a wet bar, another 3-piece bathroom, and abundant storage space. Step outside to the backyard complete with a deck and storage shed. This home stands apart with an extended layout3 additional feet were thoughtfully added by the original owner, making it more spacious than comparable models. A must-see home! Close to all amenities. Roof 2018, Driveway 2022, Front door 2023 (id:44758)
房源概要
|
MLS® Number
|
X12022935 |
|
房源类型
|
民宅 |
|
社区名字
|
1106 - Fallingbrook/Gardenway South |
|
总车位
|
4 |
详 情
|
浴室
|
3 |
|
地上卧房
|
2 |
|
地下卧室
|
2 |
|
总卧房
|
4 |
|
公寓设施
|
Fireplace(s) |
|
赠送家电包括
|
洗碗机, 烘干机, Storage Shed, 炉子, 洗衣机, 窗帘, 冰箱 |
|
建筑风格
|
平房 |
|
地下室进展
|
已装修 |
|
地下室类型
|
全完工 |
|
施工种类
|
独立屋 |
|
空调
|
中央空调 |
|
外墙
|
砖 |
|
壁炉
|
有 |
|
地基类型
|
混凝土浇筑 |
|
供暖方式
|
天然气 |
|
供暖类型
|
压力热风 |
|
储存空间
|
1 |
|
类型
|
独立屋 |
|
设备间
|
市政供水 |
车 位
土地
|
英亩数
|
无 |
|
污水道
|
Sanitary Sewer |
|
土地深度
|
122 Ft ,6 In |
|
土地宽度
|
35 Ft ,3 In |
|
不规则大小
|
35.26 X 122.5 Ft |
房 间
| 楼 层 |
类 型 |
长 度 |
宽 度 |
面 积 |
|
地下室 |
娱乐,游戏房 |
7.57 m |
9.34 m |
7.57 m x 9.34 m |
|
地下室 |
卧室 |
2.66 m |
4.55 m |
2.66 m x 4.55 m |
|
地下室 |
卧室 |
3.52 m |
3.8 m |
3.52 m x 3.8 m |
|
一楼 |
客厅 |
3.51 m |
4.28 m |
3.51 m x 4.28 m |
|
一楼 |
餐厅 |
4.72 m |
3.7 m |
4.72 m x 3.7 m |
|
一楼 |
厨房 |
3 m |
2.98 m |
3 m x 2.98 m |
|
一楼 |
家庭房 |
3.73 m |
5.56 m |
3.73 m x 5.56 m |
|
一楼 |
主卧 |
4.11 m |
7.32 m |
4.11 m x 7.32 m |
|
一楼 |
卧室 |
2.66 m |
3.55 m |
2.66 m x 3.55 m |
https://www.realtor.ca/real-estate/28032756/1972-scully-way-ottawa-1106-fallingbrookgardenway-south



























