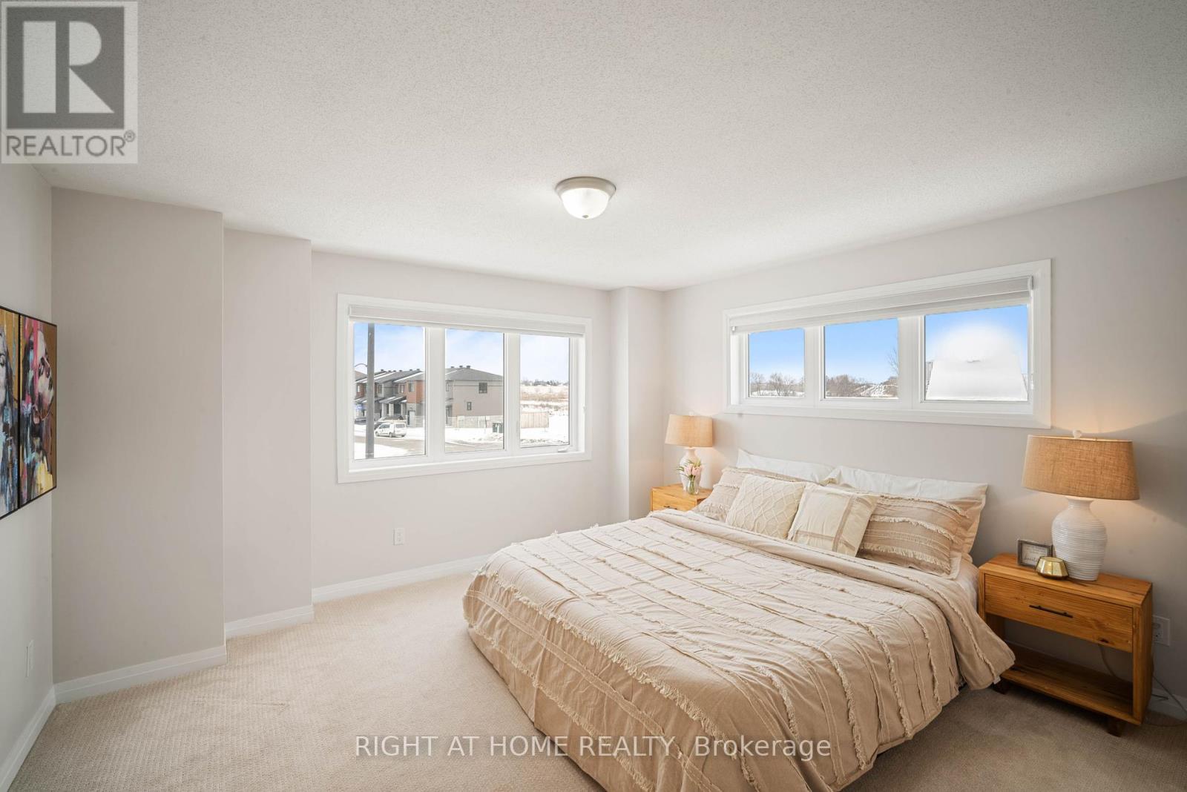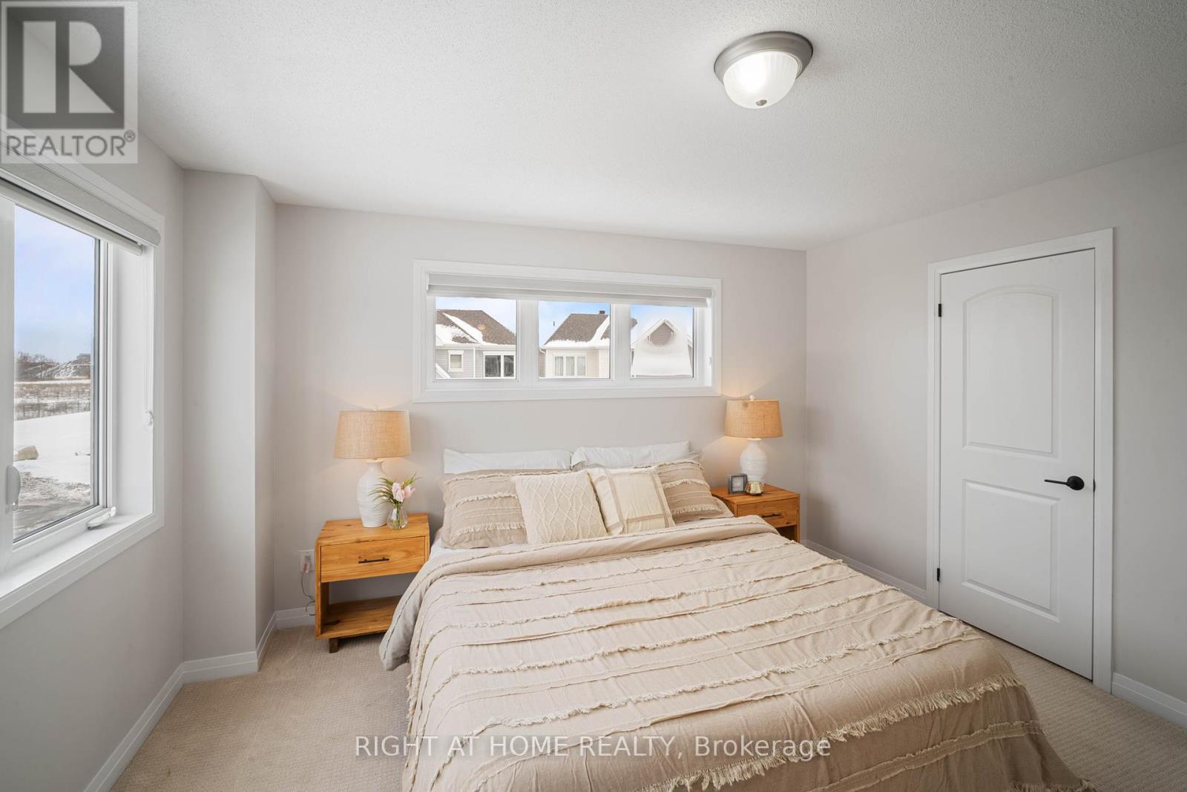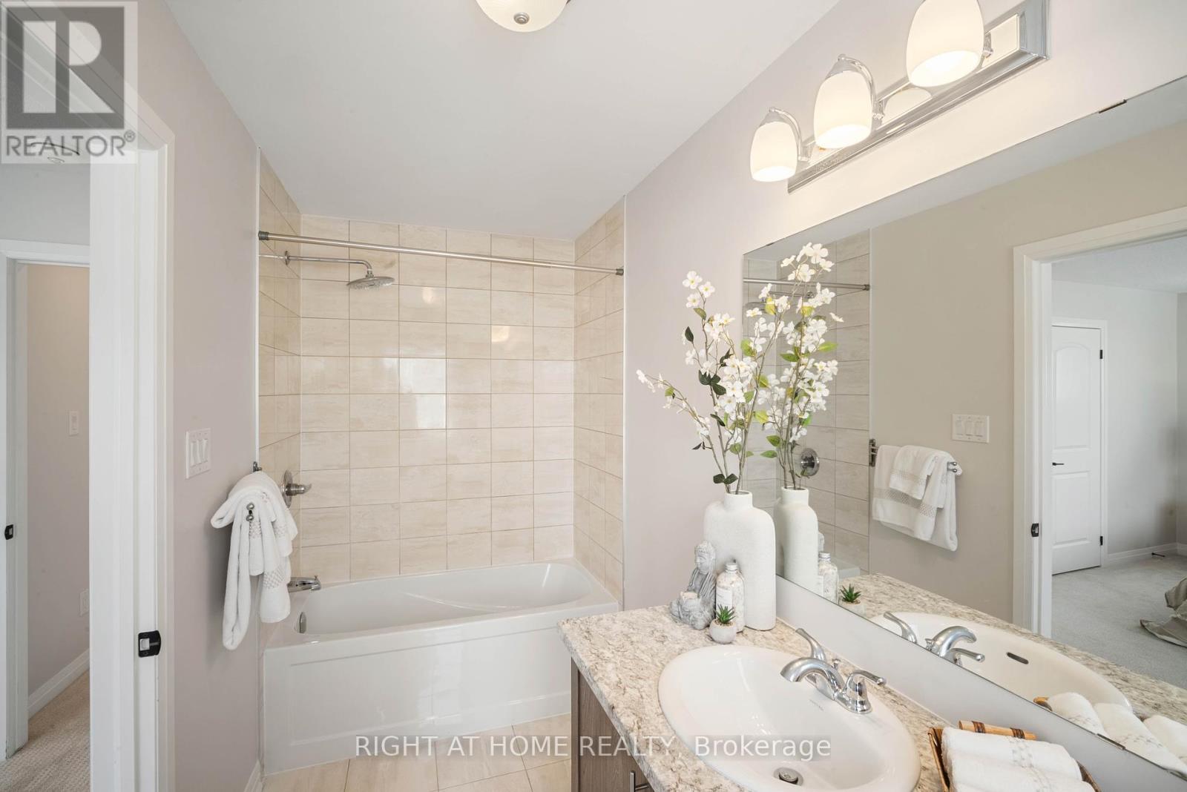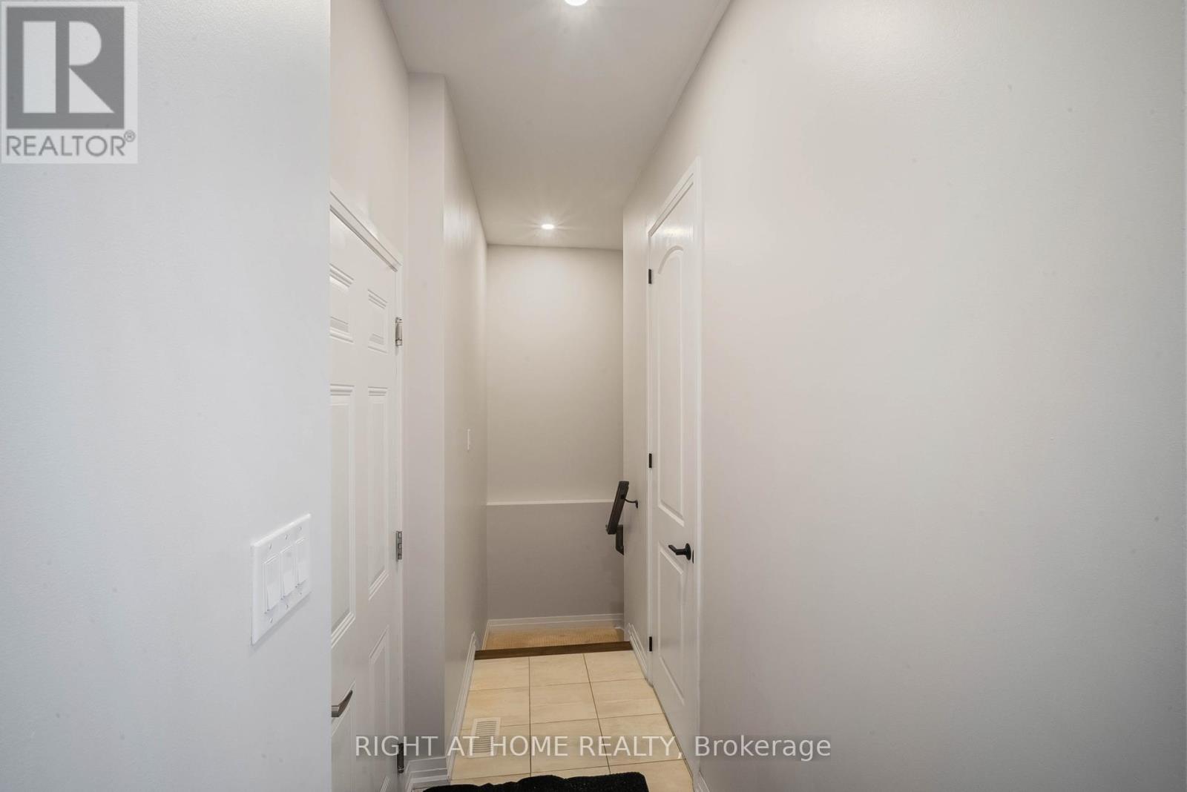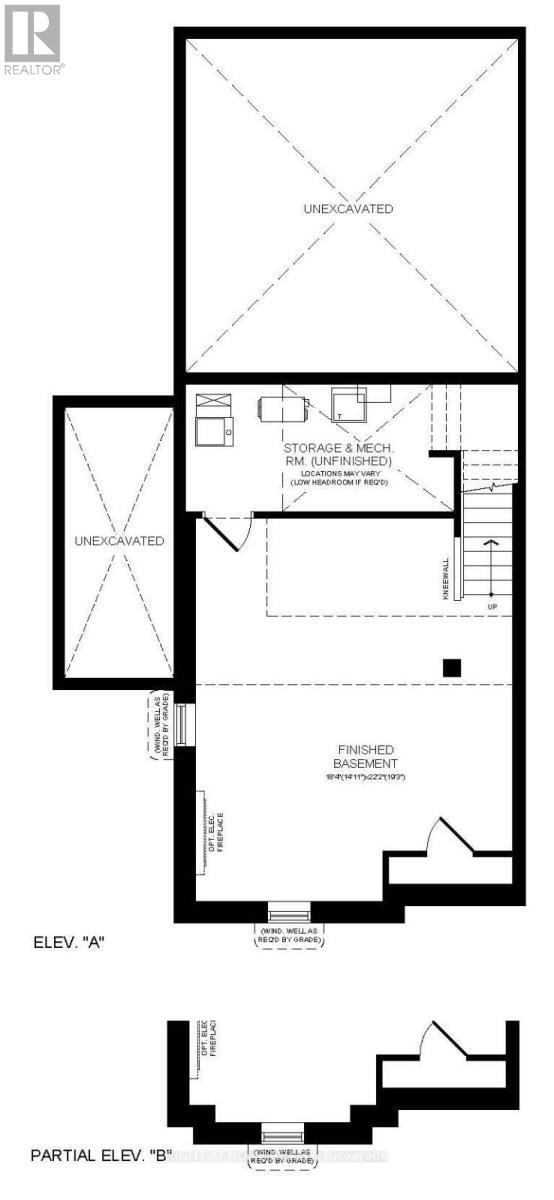3 卧室
4 浴室
壁炉
中央空调, 换气器
风热取暖
$674,000
Welcome to stunning 2020 built double car garage corner townhome boasts 3 bedrooms plus a loft and 3.5 bathrooms in the heart of Barrhaven, offering both luxury and convenience. Just a delightful 5-minute stroll from the vibrant downtown area, this home is perfectly situated to enjoy all that Barrhaven has to offer. Step inside to the main level, where you'll be greeted by a warm and inviting open concept living space. The kitchen is a chef's dream, equipped with granite island that provide clear sightlines into the great room perfect for entertaining or keeping an eye on family activities. Upstairs to discover a generous loft that can easily transform into a fourth bedroom, complete with a balcony offering serene views of Mika's pond. The primary bedroom is your private retreat, featuring a spacious walk-in closet and a luxurious upgraded 4-piece ensuite bathroom. Convenience is key with the laundry area strategically placed near the main bathroom and the two additional bedrooms. The comfort continues down to the fully finished basement, which includes a family room, a storage area, and a full bathroom all carpeted for added coziness. With a park directly across the street and the pond just minutes away, you will have effortless access to a wide array of amenities, including schools, shopping, and services. Plus, being strategically positioned near proposed plans for the LRT ensures that all your necessities are just at your fingertips. (id:44758)
Open House
此属性有开放式房屋!
开始于:
2:00 pm
结束于:
4:00 pm
房源概要
|
MLS® Number
|
X12026442 |
|
房源类型
|
民宅 |
|
社区名字
|
7704 - Barrhaven - Heritage Park |
|
附近的便利设施
|
公共交通, 学校 |
|
社区特征
|
社区活动中心 |
|
总车位
|
2 |
|
结构
|
Porch |
详 情
|
浴室
|
4 |
|
地上卧房
|
3 |
|
总卧房
|
3 |
|
赠送家电包括
|
Blinds, 洗碗机, 烘干机, Hood 电扇, 微波炉, 炉子, 洗衣机, 冰箱 |
|
地下室进展
|
已装修 |
|
地下室类型
|
N/a (finished) |
|
施工种类
|
附加的 |
|
空调
|
Central Air Conditioning, 换气机 |
|
外墙
|
砖, 乙烯基壁板 |
|
Fire Protection
|
Smoke Detectors |
|
壁炉
|
有 |
|
地基类型
|
混凝土 |
|
客人卫生间(不包含洗浴)
|
1 |
|
供暖方式
|
天然气 |
|
供暖类型
|
压力热风 |
|
储存空间
|
2 |
|
类型
|
联排别墅 |
|
设备间
|
市政供水 |
车 位
土地
|
英亩数
|
无 |
|
土地便利设施
|
公共交通, 学校 |
|
污水道
|
Sanitary Sewer |
|
土地宽度
|
29 Ft ,2 In |
|
不规则大小
|
29.22 Ft |
|
规划描述
|
住宅 |
房 间
| 楼 层 |
类 型 |
长 度 |
宽 度 |
面 积 |
|
二楼 |
主卧 |
4.16 m |
3.73 m |
4.16 m x 3.73 m |
|
二楼 |
卧室 |
2.89 m |
3.14 m |
2.89 m x 3.14 m |
|
二楼 |
卧室 |
3.25 m |
3.2 m |
3.25 m x 3.2 m |
|
二楼 |
洗衣房 |
|
|
Measurements not available |
|
二楼 |
Loft |
4.6 m |
3.74 m |
4.6 m x 3.74 m |
|
地下室 |
娱乐,游戏房 |
5.58 m |
6.75 m |
5.58 m x 6.75 m |
|
一楼 |
大型活动室 |
|
|
Measurements not available |
|
一楼 |
厨房 |
4.64 m |
2.69 m |
4.64 m x 2.69 m |
|
一楼 |
门厅 |
|
|
Measurements not available |
|
一楼 |
浴室 |
|
|
Measurements not available |
设备间
https://www.realtor.ca/real-estate/28040465/1070-chapman-mills-drive-ottawa-7704-barrhaven-heritage-park












