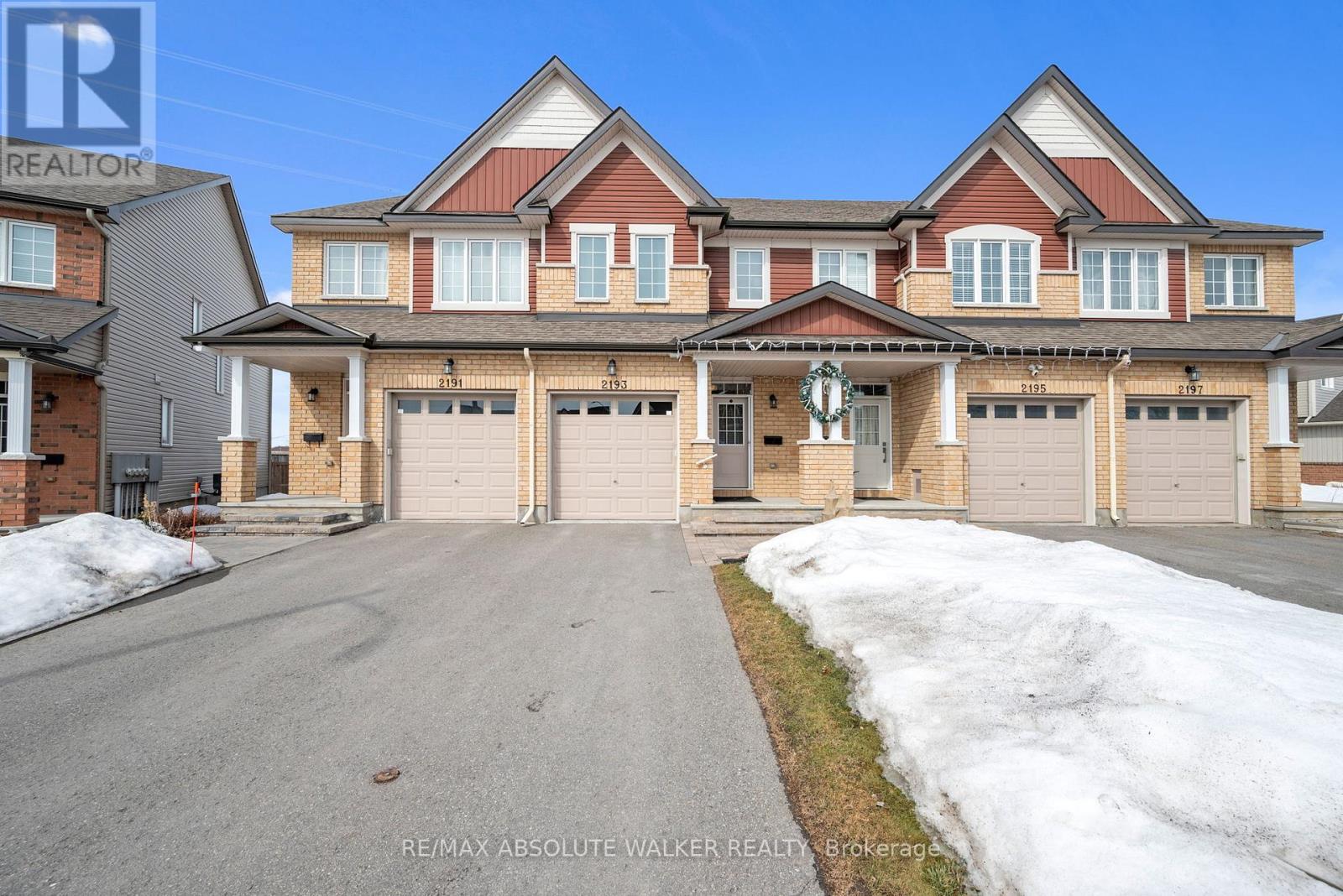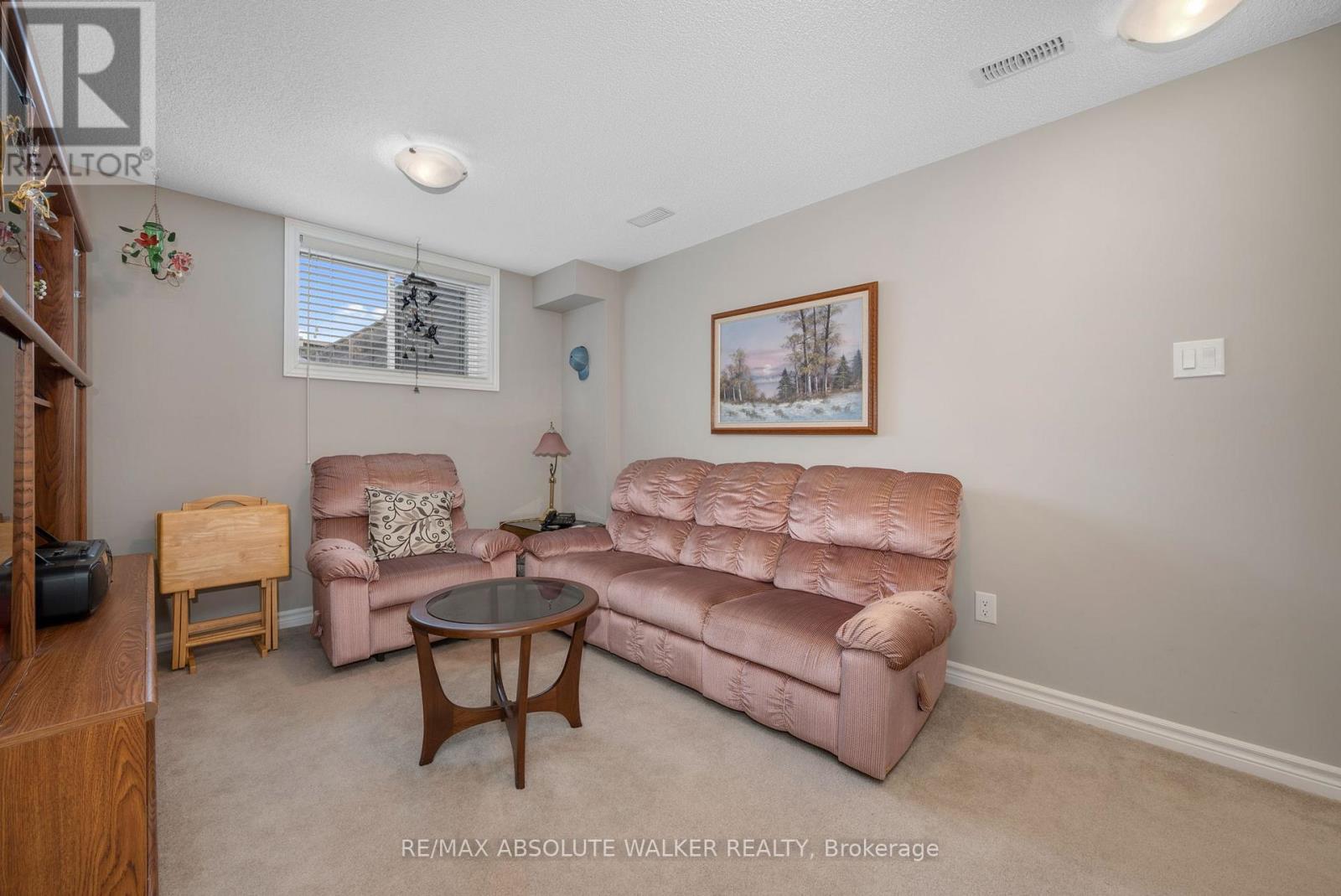3 卧室
3 浴室
中央空调
风热取暖
Landscaped
$599,000
This beautifully maintained 3-bedroom, 3-bathroom townhome offers a balance of elegance and functionality. The inviting interlock front steps set the stage, while the new backyard deck and landscaped yard featuring a lilac bush and vibrant perennials create a private outdoor retreat. Step inside to a welcoming tiled foyer that leads into the open-concept main living area. The well-appointed kitchen showcases upgraded cabinetry and countertops, ample storage with sliding pantry drawers, a convenient lazy Susan, and bar seating, all overlooking the bright and spacious living and dining area. Large windows and a patio door flood the space with natural light and provide seamless access to the backyard. Upstairs, plush carpeting adds warmth to the generous primary suite, complete with a 3-piece ensuite. Two additional bedrooms and a full bathroom offer tasteful and comfortable space for a growing family or guests. The finished basement extends the living space, perfect for a family room, home office, or gym, with a dedicated laundry area and ample storage for added convenience. Perfectly situated in a prime location, this home is just moments from parks, schools, transit, and shopping. A fantastic opportunity in a sought-after neighbourhood. (id:44758)
房源概要
|
MLS® Number
|
X12027492 |
|
房源类型
|
民宅 |
|
社区名字
|
1107 - Springridge/East Village |
|
特征
|
Irregular Lot Size |
|
总车位
|
3 |
|
结构
|
Deck |
详 情
|
浴室
|
3 |
|
地上卧房
|
3 |
|
总卧房
|
3 |
|
赠送家电包括
|
Blinds, 洗碗机, 烘干机, Hood 电扇, 微波炉, 炉子, 洗衣机, 冰箱 |
|
地下室进展
|
已装修 |
|
地下室类型
|
全完工 |
|
施工种类
|
附加的 |
|
空调
|
中央空调 |
|
外墙
|
砖, 乙烯基壁板 |
|
Flooring Type
|
Hardwood |
|
地基类型
|
混凝土浇筑 |
|
客人卫生间(不包含洗浴)
|
1 |
|
供暖方式
|
天然气 |
|
供暖类型
|
压力热风 |
|
储存空间
|
2 |
|
类型
|
联排别墅 |
|
设备间
|
市政供水 |
车 位
土地
|
英亩数
|
无 |
|
Landscape Features
|
Landscaped |
|
污水道
|
Sanitary Sewer |
|
土地深度
|
105 Ft |
|
土地宽度
|
18 Ft |
|
不规则大小
|
18.04 X 105.07 Ft |
房 间
| 楼 层 |
类 型 |
长 度 |
宽 度 |
面 积 |
|
二楼 |
主卧 |
3.75 m |
3.58 m |
3.75 m x 3.58 m |
|
二楼 |
卧室 |
2.54 m |
3.32 m |
2.54 m x 3.32 m |
|
二楼 |
卧室 |
2.53 m |
3.32 m |
2.53 m x 3.32 m |
|
Lower Level |
家庭房 |
3.2 m |
5.38 m |
3.2 m x 5.38 m |
|
一楼 |
客厅 |
5.15 m |
4.03 m |
5.15 m x 4.03 m |
|
一楼 |
厨房 |
2.51 m |
3.17 m |
2.51 m x 3.17 m |
https://www.realtor.ca/real-estate/28042849/2193-mondavi-street-ottawa-1107-springridgeeast-village





























