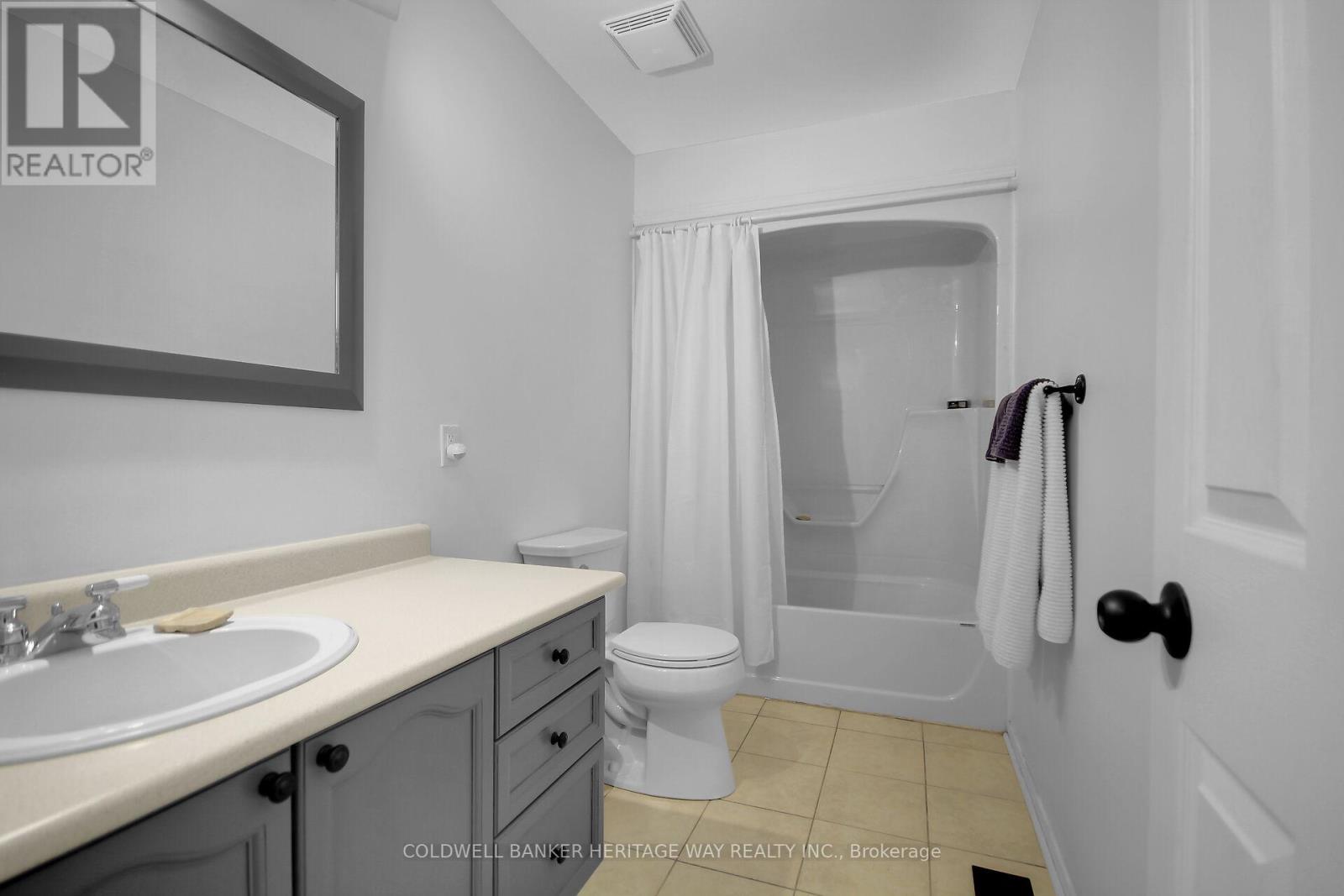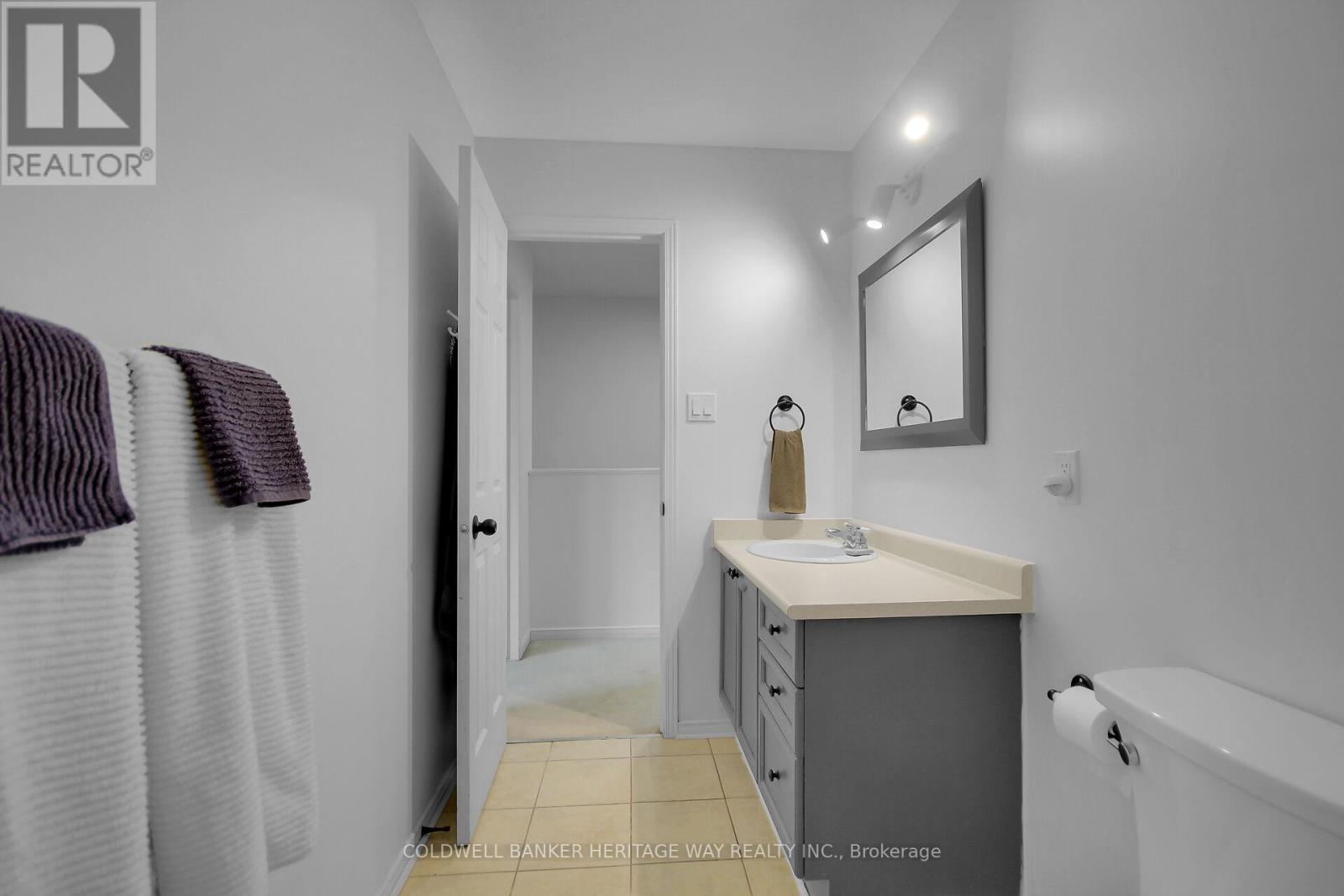3 卧室
2 浴室
中央空调
风热取暖
$469,900
Welcome to 71 Johnston St in the growing town of Carleton Place. This affordable attached 2 storey is located within easy access to Hwy 7 for Ottawa commuters and walking distance to Downtown, schools, shopping, restaurants and the beautiful Mississippi River and park. Functional layout, the main floor includes a bright living room with a large window for loads of natural light, good sized dining area with a open concept kitchen complete with all appliances and tiled backsplash. Upper level contains a Huge primary bedroom with walk-in closet, 2 other good sized bedrooms and full 4 piece bath. Lower family room, laundry area and a 2 piece powder room make up the lower level. Rear yard area with deck for BBQ, detached single garage with storage off the back and parking for 2. Don't miss out on this wonderful family home. (id:44758)
房源概要
|
MLS® Number
|
X12027847 |
|
房源类型
|
民宅 |
|
社区名字
|
909 - Carleton Place |
|
特征
|
Lane |
|
总车位
|
2 |
|
结构
|
Porch, Patio(s) |
详 情
|
浴室
|
2 |
|
地上卧房
|
3 |
|
总卧房
|
3 |
|
赠送家电包括
|
Water Heater, 洗碗机, 烘干机, Hood 电扇, 微波炉, 炉子, 洗衣机, 冰箱 |
|
地下室进展
|
已装修 |
|
地下室类型
|
N/a (finished) |
|
施工种类
|
附加的 |
|
空调
|
中央空调 |
|
外墙
|
乙烯基壁板 |
|
地基类型
|
混凝土浇筑 |
|
客人卫生间(不包含洗浴)
|
1 |
|
供暖方式
|
天然气 |
|
供暖类型
|
压力热风 |
|
储存空间
|
2 |
|
类型
|
联排别墅 |
|
设备间
|
市政供水 |
车 位
土地
|
英亩数
|
无 |
|
污水道
|
Sanitary Sewer |
|
土地深度
|
109 Ft ,11 In |
|
土地宽度
|
20 Ft |
|
不规则大小
|
20 X 109.97 Ft |
|
规划描述
|
住宅 |
房 间
| 楼 层 |
类 型 |
长 度 |
宽 度 |
面 积 |
|
二楼 |
浴室 |
3.0785 m |
1.5545 m |
3.0785 m x 1.5545 m |
|
二楼 |
主卧 |
4.6055 m |
3.6576 m |
4.6055 m x 3.6576 m |
|
二楼 |
第二卧房 |
3.3863 m |
2.8956 m |
3.3863 m x 2.8956 m |
|
二楼 |
第三卧房 |
2.8651 m |
2.6518 m |
2.8651 m x 2.6518 m |
|
地下室 |
家庭房 |
5.6998 m |
3.5662 m |
5.6998 m x 3.5662 m |
|
地下室 |
Games Room |
2.7737 m |
2.7432 m |
2.7737 m x 2.7432 m |
|
一楼 |
客厅 |
3 m |
3.6576 m |
3 m x 3.6576 m |
|
一楼 |
餐厅 |
3.749 m |
2.4689 m |
3.749 m x 2.4689 m |
|
一楼 |
厨房 |
3.8405 m |
2.4689 m |
3.8405 m x 2.4689 m |
|
一楼 |
门厅 |
1.524 m |
1.4935 m |
1.524 m x 1.4935 m |
https://www.realtor.ca/real-estate/28043621/71-johnston-street-carleton-place-909-carleton-place



































