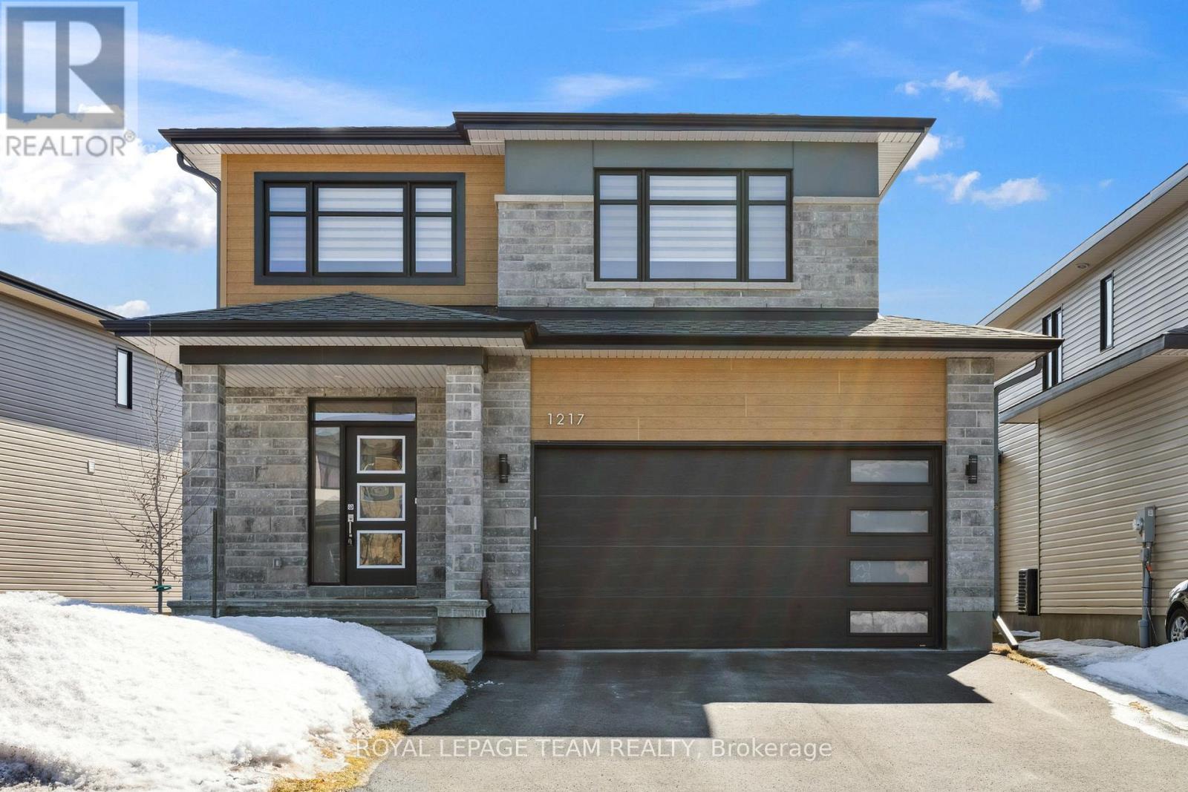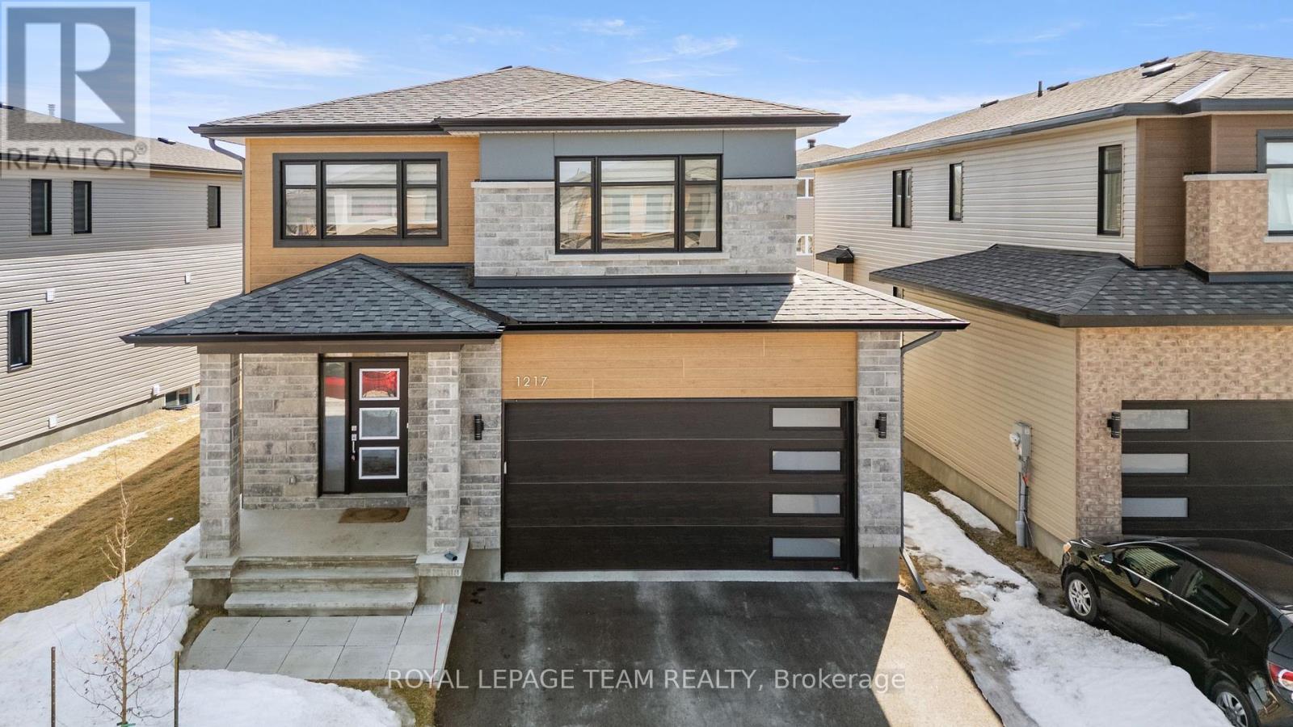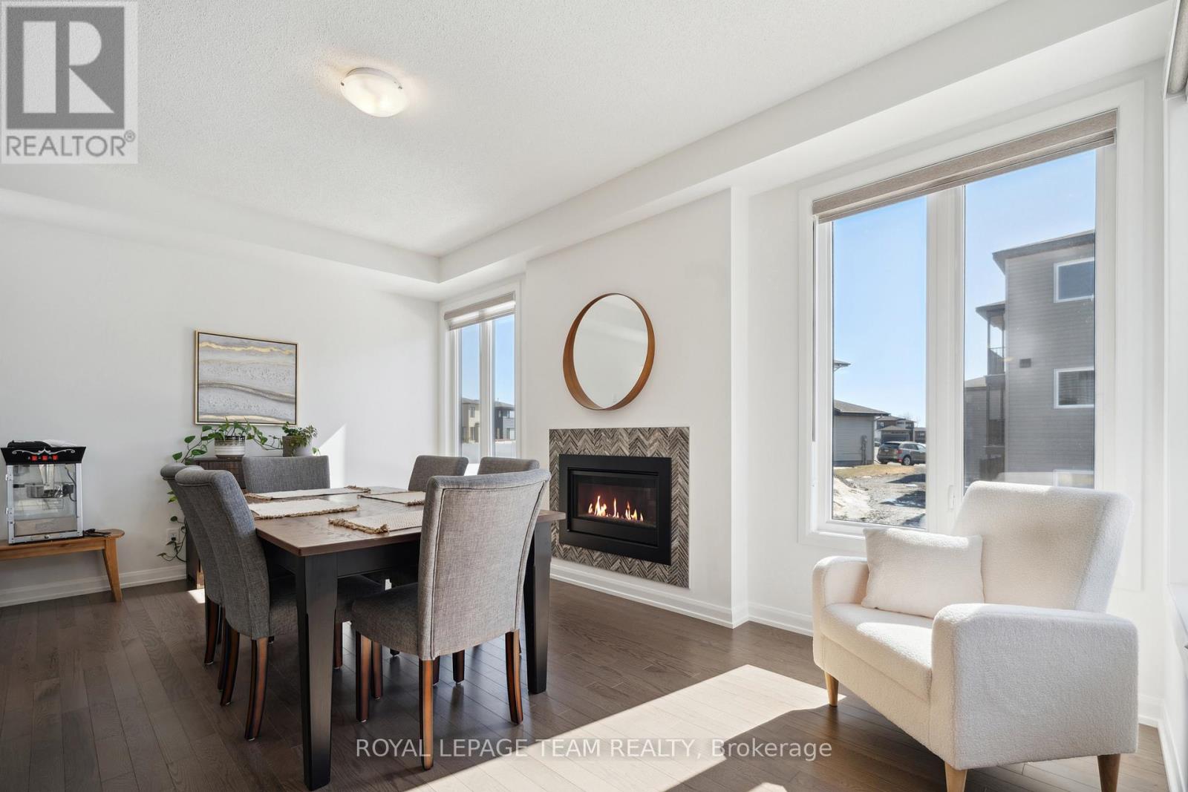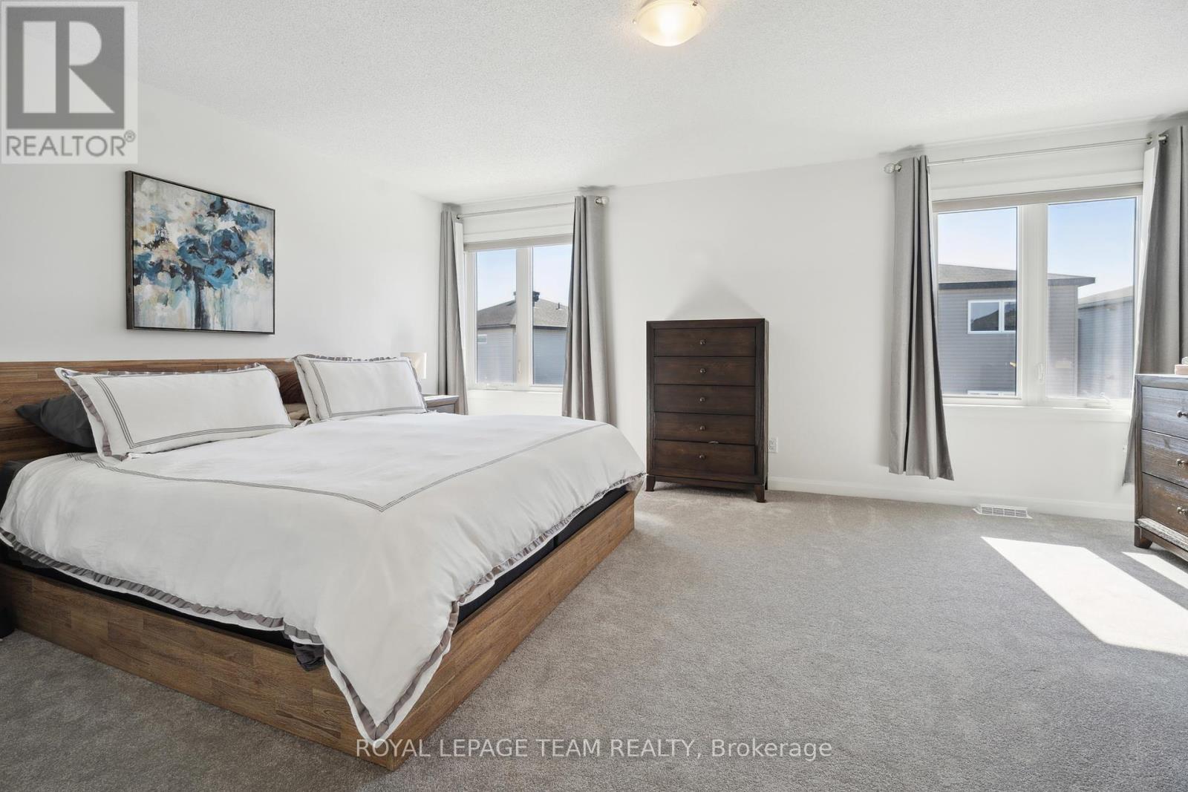5 卧室
4 浴室
2500 - 2749 sqft
壁炉
中央空调
风热取暖
$837,000
Welcome to 1217 Diamond Street, a stunning 5-bedroom, 3.5-bathroom detached home in the sought-after Clarence-Rockland community. This beautifully designed 2-storey home with a finished basement offers modern finishes, spacious living areas, and a functional layout perfect for families of all sizes. Step inside to discover an open-concept main floor featuring a bright living room, a spacious dining area, and a chefs kitchen with ample cabinetry and a large island. The dedicated office space on the main floor is perfect for remote work. Upstairs, the luxurious primary bedroom boasts a walk-in closet and a 4-piece ensuite, while three additional well-sized bedrooms share a modern 3-piece bathroom. The finished basement offers a large recreation room, an extra bedroom, and a full bathroom ideal for guests, a home gym, or an entertainment space. Additional features include forced air heating, central air conditioning, an upper-floor laundry room, and ample storage space. Situated in a family-friendly neighborhood, this home is close to schools, parks, shopping, and all amenities Rockland has to offer. Don't miss the opportunity to own this exceptional property! Please note that the pictures for Bedrooms 2, 3, and 4 have been virtually staged. (id:44758)
Open House
此属性有开放式房屋!
开始于:
2:00 pm
结束于:
4:00 pm
房源概要
|
MLS® Number
|
X12030369 |
|
房源类型
|
民宅 |
|
社区名字
|
607 - Clarence/Rockland Twp |
|
特征
|
Irregular Lot Size |
|
总车位
|
4 |
详 情
|
浴室
|
4 |
|
地上卧房
|
4 |
|
地下卧室
|
1 |
|
总卧房
|
5 |
|
赠送家电包括
|
Water Heater |
|
地下室进展
|
已装修 |
|
地下室类型
|
N/a (finished) |
|
施工种类
|
独立屋 |
|
空调
|
中央空调 |
|
外墙
|
石, 砖 Veneer |
|
壁炉
|
有 |
|
Fireplace Total
|
1 |
|
地基类型
|
混凝土浇筑 |
|
客人卫生间(不包含洗浴)
|
1 |
|
供暖方式
|
天然气 |
|
供暖类型
|
压力热风 |
|
储存空间
|
2 |
|
内部尺寸
|
2500 - 2749 Sqft |
|
类型
|
独立屋 |
|
设备间
|
市政供水 |
车 位
土地
|
英亩数
|
无 |
|
污水道
|
Sanitary Sewer |
|
土地深度
|
104 Ft ,4 In |
|
土地宽度
|
48 Ft |
|
不规则大小
|
48 X 104.4 Ft |
房 间
| 楼 层 |
类 型 |
长 度 |
宽 度 |
面 积 |
|
二楼 |
第二卧房 |
3.95 m |
3.86 m |
3.95 m x 3.86 m |
|
二楼 |
第三卧房 |
3.94 m |
3.22 m |
3.94 m x 3.22 m |
|
二楼 |
Bedroom 4 |
2.97 m |
2.16 m |
2.97 m x 2.16 m |
|
二楼 |
浴室 |
2.36 m |
2.39 m |
2.36 m x 2.39 m |
|
二楼 |
卧室 |
5.28 m |
3.91 m |
5.28 m x 3.91 m |
|
二楼 |
浴室 |
3.48 m |
2.87 m |
3.48 m x 2.87 m |
|
地下室 |
Bedroom 5 |
4.57 m |
3.51 m |
4.57 m x 3.51 m |
|
地下室 |
浴室 |
3.38 m |
1.83 m |
3.38 m x 1.83 m |
|
一楼 |
厨房 |
2.92 m |
3.99 m |
2.92 m x 3.99 m |
|
一楼 |
餐厅 |
5.28 m |
3.73 m |
5.28 m x 3.73 m |
|
一楼 |
客厅 |
4.88 m |
3.69 m |
4.88 m x 3.69 m |
|
一楼 |
Office |
3.48 m |
2.84 m |
3.48 m x 2.84 m |
|
一楼 |
洗衣房 |
3.48 m |
1.98 m |
3.48 m x 1.98 m |
|
一楼 |
浴室 |
1.63 m |
1.57 m |
1.63 m x 1.57 m |
https://www.realtor.ca/real-estate/28049079/1217-diamond-street-clarence-rockland-607-clarencerockland-twp


































