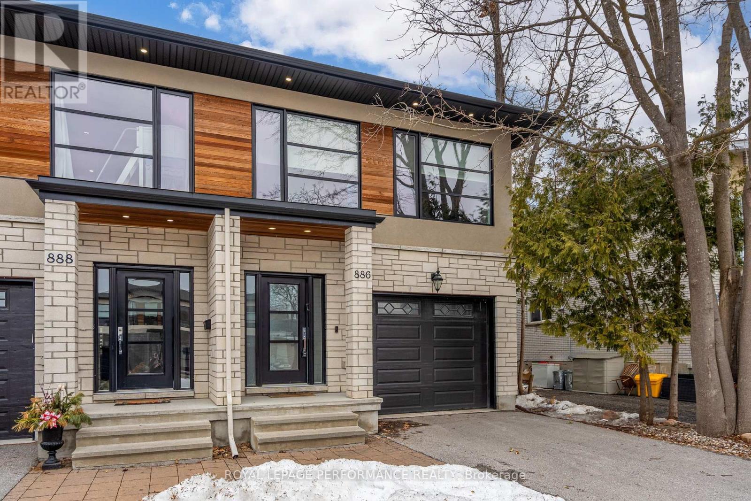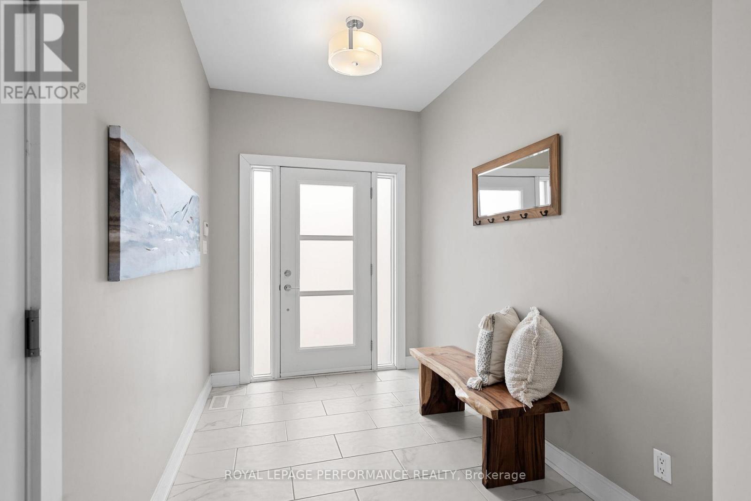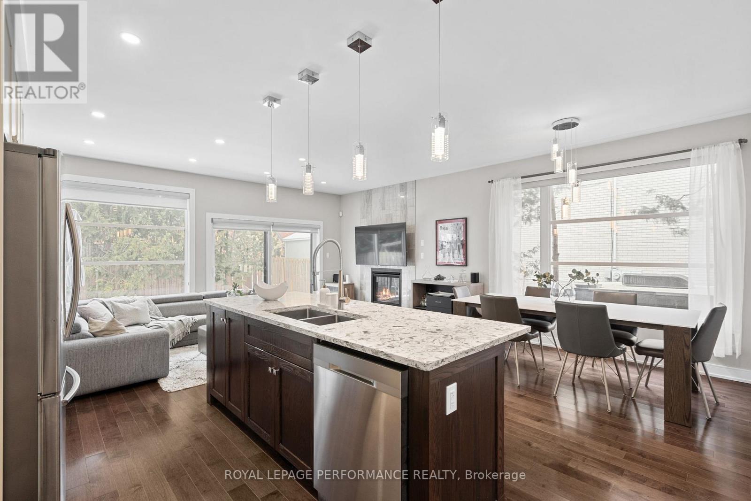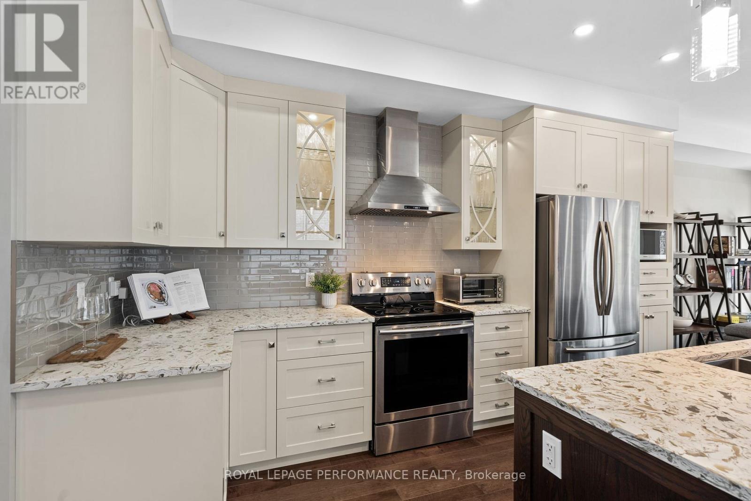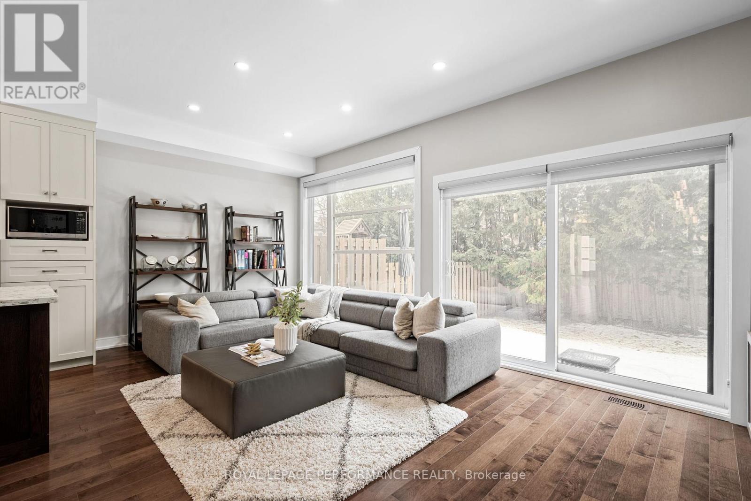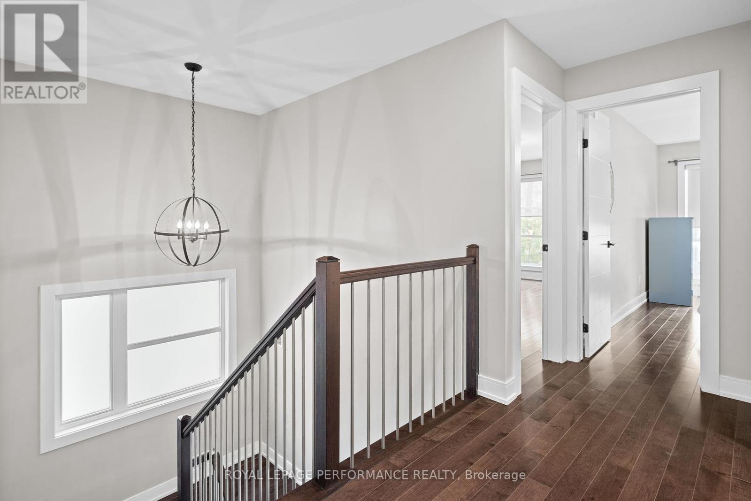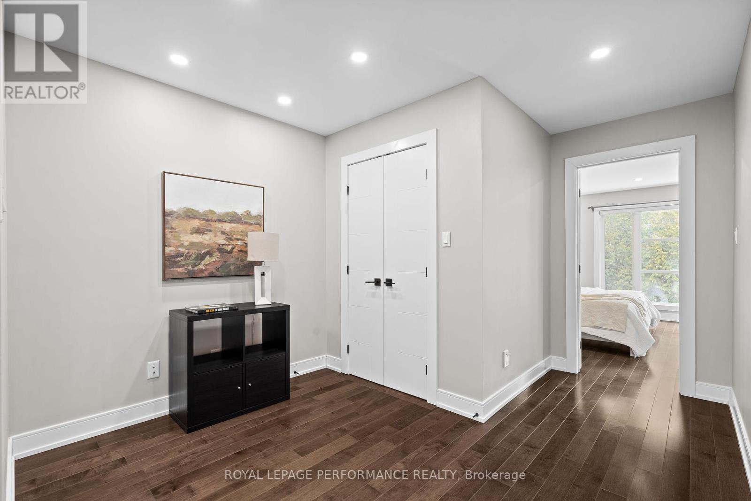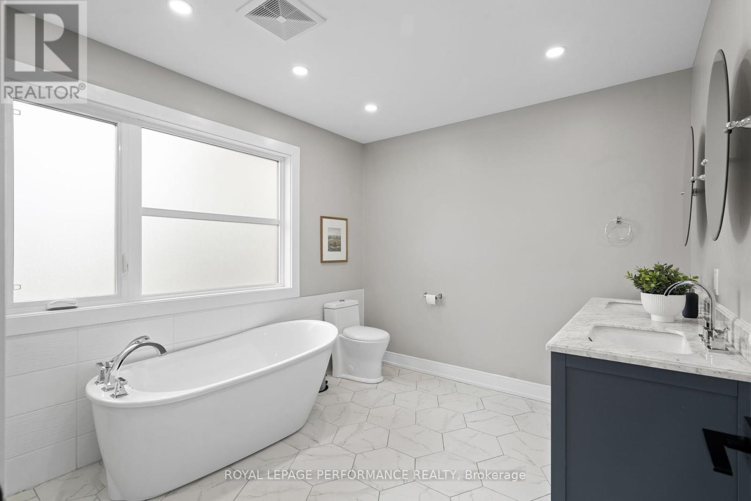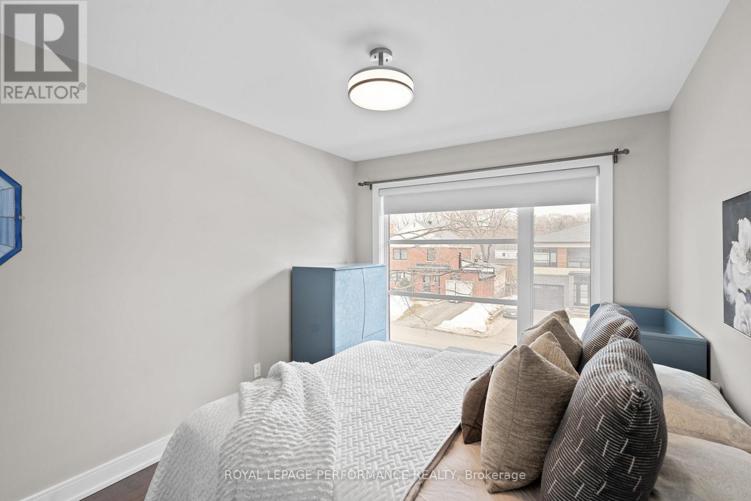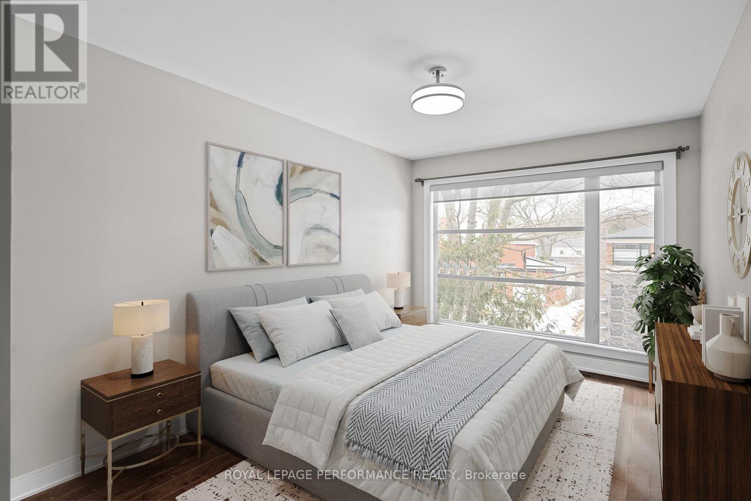4 卧室
4 浴室
壁炉
中央空调
风热取暖
$979,900
This 3+1 bedroom, 4 bathroom 2017 build is centrally located on a quiet, mature tree-lined street. This home is just a few steps from Frank Ryan & Elmhurst Park, where you will find quiet walking trails, baseball diamonds, outdoor skating rink, a play structure & an outdoor pool. In addition to this, you will enjoy being a short walk or bike ride away from Britannia Beach, the Ottawa River Pathway & its extensive multi-use trail network. Not only this, the home is located within walking distance to plenty of shopping & amenities. Truly the best of both worlds. The home itself offers a private 2 car driveway, along with an attached garage with inside entry. The spacious & bright foyer welcomes you into the open concept main living area where you will find a stunning kitchen with quartz countertops & a large island with seating. This home was made for comfortable hosting, with the dining room being able to accommodate a large table & located conveniently across from the kitchen. The gas fireplace & surrounding tile feature wall create a cozy atmosphere in the living room, which overlooks the backyard. Plenty of natural light comes through the rear windows, which benefits from southern & western exposure. Upstairs, you will find 3 spacious bedrooms, the primary with its own luxurious ensuite w/ soaker tub & walk in shower, along with a walk in closet. The upper loft offers a great flex space for those who work from home, as a kids nook or hobby area. The laundry is conveniently located in its own room off the loft area. The basement is fully finished and features a rec room, bedroom, full bathroom & plenty of storage space. The backyard is fenced & has some trees for privacy. This home is a pleasure to show. Flexible possession. (id:44758)
房源概要
|
MLS® Number
|
X12030652 |
|
房源类型
|
民宅 |
|
社区名字
|
6203 - Queensway Terrace North |
|
设备类型
|
热水器 |
|
特征
|
Sump Pump |
|
总车位
|
3 |
|
租赁设备类型
|
热水器 |
详 情
|
浴室
|
4 |
|
地上卧房
|
3 |
|
地下卧室
|
1 |
|
总卧房
|
4 |
|
公寓设施
|
Fireplace(s) |
|
赠送家电包括
|
Garage Door Opener Remote(s), 报警系统, Blinds, Central Vacuum, 洗碗机, 烘干机, Garage Door Opener, Hood 电扇, 炉子, 洗衣机, 窗帘, 冰箱 |
|
地下室进展
|
已装修 |
|
地下室类型
|
全完工 |
|
施工种类
|
Semi-detached |
|
空调
|
中央空调 |
|
外墙
|
石, 灰泥 |
|
Fire Protection
|
报警系统, Smoke Detectors |
|
壁炉
|
有 |
|
Fireplace Total
|
1 |
|
地基类型
|
混凝土浇筑 |
|
客人卫生间(不包含洗浴)
|
1 |
|
供暖方式
|
天然气 |
|
供暖类型
|
压力热风 |
|
储存空间
|
2 |
|
类型
|
独立屋 |
|
设备间
|
市政供水 |
车 位
土地
|
英亩数
|
无 |
|
污水道
|
Sanitary Sewer |
|
土地深度
|
100 Ft |
|
土地宽度
|
25 Ft |
|
不规则大小
|
25.02 X 100.03 Ft |
房 间
| 楼 层 |
类 型 |
长 度 |
宽 度 |
面 积 |
|
二楼 |
卧室 |
2.89 m |
4.09 m |
2.89 m x 4.09 m |
|
二楼 |
浴室 |
1.71 m |
2.58 m |
1.71 m x 2.58 m |
|
二楼 |
Loft |
3.26 m |
6.53 m |
3.26 m x 6.53 m |
|
二楼 |
洗衣房 |
1.71 m |
1.42 m |
1.71 m x 1.42 m |
|
二楼 |
主卧 |
4.31 m |
3.96 m |
4.31 m x 3.96 m |
|
二楼 |
其它 |
1.57 m |
2.97 m |
1.57 m x 2.97 m |
|
二楼 |
浴室 |
2.68 m |
4.04 m |
2.68 m x 4.04 m |
|
二楼 |
卧室 |
2.99 m |
5.38 m |
2.99 m x 5.38 m |
|
二楼 |
其它 |
1.05 m |
1.19 m |
1.05 m x 1.19 m |
|
地下室 |
娱乐,游戏房 |
5.98 m |
7.31 m |
5.98 m x 7.31 m |
|
地下室 |
卧室 |
3.87 m |
3.69 m |
3.87 m x 3.69 m |
|
地下室 |
浴室 |
2.01 m |
2.5 m |
2.01 m x 2.5 m |
|
地下室 |
设备间 |
2.02 m |
4.87 m |
2.02 m x 4.87 m |
|
一楼 |
门厅 |
2.03 m |
2.97 m |
2.03 m x 2.97 m |
|
一楼 |
厨房 |
2.8 m |
4.03 m |
2.8 m x 4.03 m |
|
一楼 |
客厅 |
5.98 m |
3.19 m |
5.98 m x 3.19 m |
|
一楼 |
餐厅 |
3.18 m |
4.03 m |
3.18 m x 4.03 m |
|
一楼 |
浴室 |
1.89 m |
1.97 m |
1.89 m x 1.97 m |
设备间
https://www.realtor.ca/real-estate/28049740/886-dundee-avenue-ottawa-6203-queensway-terrace-north


