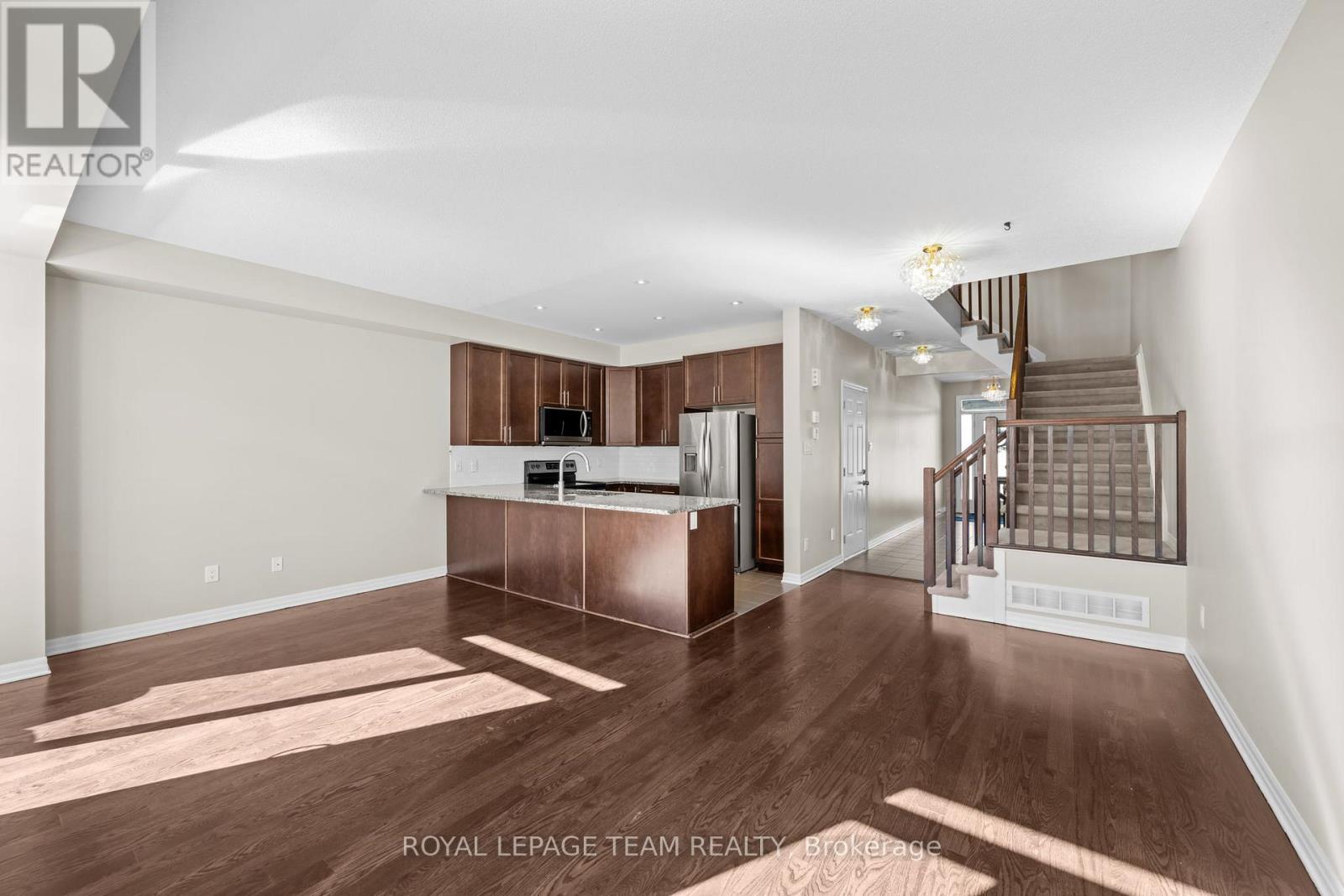3 卧室
2 浴室
1100 - 1500 sqft
中央空调, 换气器
风热取暖
$574,900
Welcome to 628 Spring Valley Drive, a beautifully maintained townhome, built in 2016, located in an extremely sought-after family-friendly neighborhood in Orleans. This home offers modern finishes, an open-concept layout, and ample natural light throughout. The spacious kitchen features sleek cabinetry, granite countertops, stainless steel appliances, and a generous island, perfect for entertaining. The living and dining area flow seamlessly to the fully fenced backyard, ideal for summer barbecues or relaxing evenings on your two tiered deck or in your 2024 Costco hot tub. Upstairs, the primary suite boasts his and her closets, complemented by two additional bedrooms and a full five piece bathroom. The finished lower level provides extra living space for a family room, home office, playroom, or gym. Full bathroom rough in plumbing is located in the lower level laundry room. Enjoy the nearby parks, schools, shopping, and easy access to transit, making this the perfect home for growing families and/or professionals. Don't miss this move-in-ready gem.. Schedule your showing today! Hot tub 2024 (13K), refinished hardwood floors 2025. Entire interior professionally painted in spring 2025. Some photos have been virtually staged (id:44758)
房源概要
|
MLS® Number
|
X12031139 |
|
房源类型
|
民宅 |
|
社区名字
|
2013 - Mer Bleue/Bradley Estates/Anderson Park |
|
附近的便利设施
|
公共交通, 公园 |
|
社区特征
|
School Bus |
|
总车位
|
3 |
|
结构
|
Porch, Patio(s) |
详 情
|
浴室
|
2 |
|
地上卧房
|
3 |
|
总卧房
|
3 |
|
Age
|
6 To 15 Years |
|
赠送家电包括
|
Hot Tub, Water Heater - Tankless, Central Vacuum, Blinds, 洗碗机, 烘干机, Freezer, 炉子, 洗衣机, 冰箱 |
|
地下室类型
|
Full |
|
施工种类
|
附加的 |
|
空调
|
Central Air Conditioning, 换气机 |
|
外墙
|
砖, 乙烯基壁板 |
|
地基类型
|
混凝土浇筑 |
|
客人卫生间(不包含洗浴)
|
1 |
|
供暖方式
|
天然气 |
|
供暖类型
|
压力热风 |
|
储存空间
|
2 |
|
内部尺寸
|
1100 - 1500 Sqft |
|
类型
|
联排别墅 |
|
设备间
|
市政供水 |
车 位
土地
|
英亩数
|
无 |
|
围栏类型
|
Fenced Yard |
|
土地便利设施
|
公共交通, 公园 |
|
污水道
|
Sanitary Sewer |
|
土地深度
|
93 Ft ,4 In |
|
土地宽度
|
20 Ft |
|
不规则大小
|
20 X 93.4 Ft |
|
规划描述
|
住宅 |
房 间
| 楼 层 |
类 型 |
长 度 |
宽 度 |
面 积 |
|
二楼 |
主卧 |
4.9 m |
3.05 m |
4.9 m x 3.05 m |
|
二楼 |
第二卧房 |
3.35 m |
2.75 m |
3.35 m x 2.75 m |
|
二楼 |
第三卧房 |
3.7 m |
2.75 m |
3.7 m x 2.75 m |
|
二楼 |
浴室 |
3.05 m |
2.44 m |
3.05 m x 2.44 m |
|
Lower Level |
设备间 |
5.5 m |
2.2 m |
5.5 m x 2.2 m |
|
Lower Level |
洗衣房 |
3.7 m |
2.44 m |
3.7 m x 2.44 m |
|
Lower Level |
大型活动室 |
5.5 m |
3.4 m |
5.5 m x 3.4 m |
|
一楼 |
厨房 |
3.05 m |
2.75 m |
3.05 m x 2.75 m |
|
一楼 |
客厅 |
4.9 m |
2.75 m |
4.9 m x 2.75 m |
|
一楼 |
餐厅 |
3.05 m |
3.05 m |
3.05 m x 3.05 m |
https://www.realtor.ca/real-estate/28050539/628-spring-valley-drive-ottawa-2013-mer-bleuebradley-estatesanderson-park





























