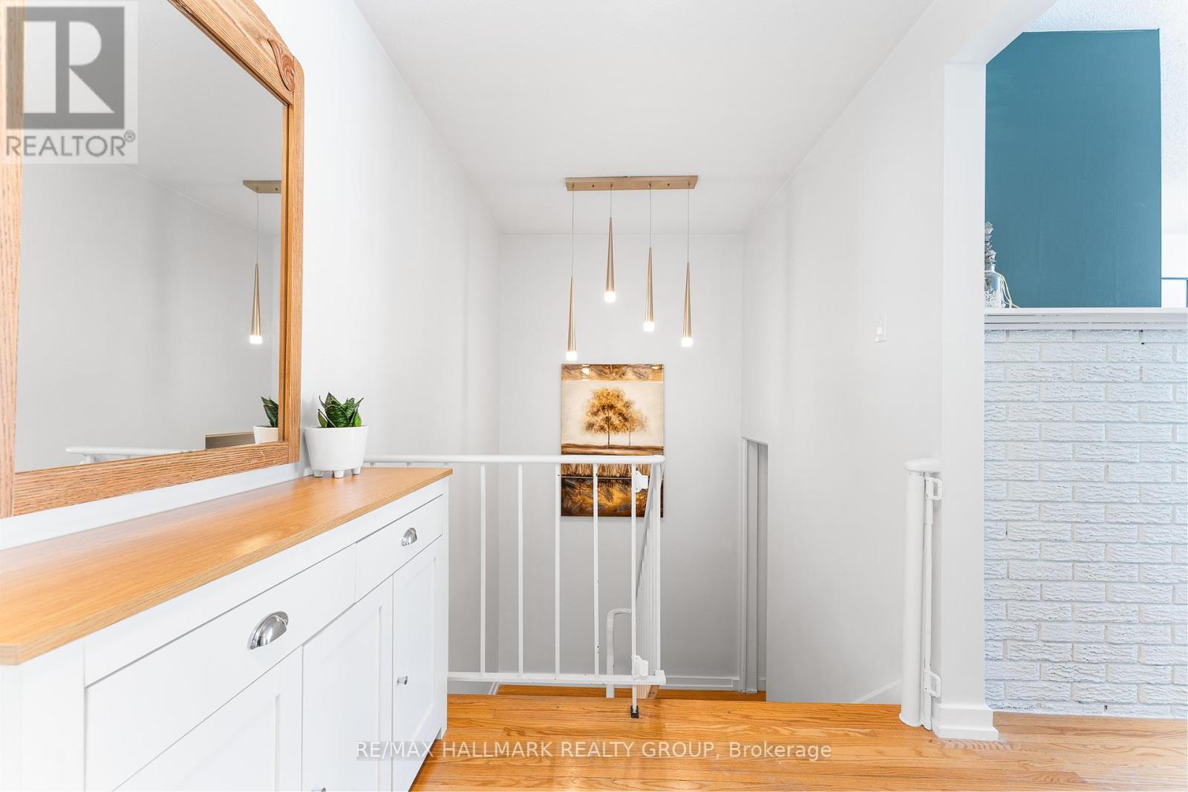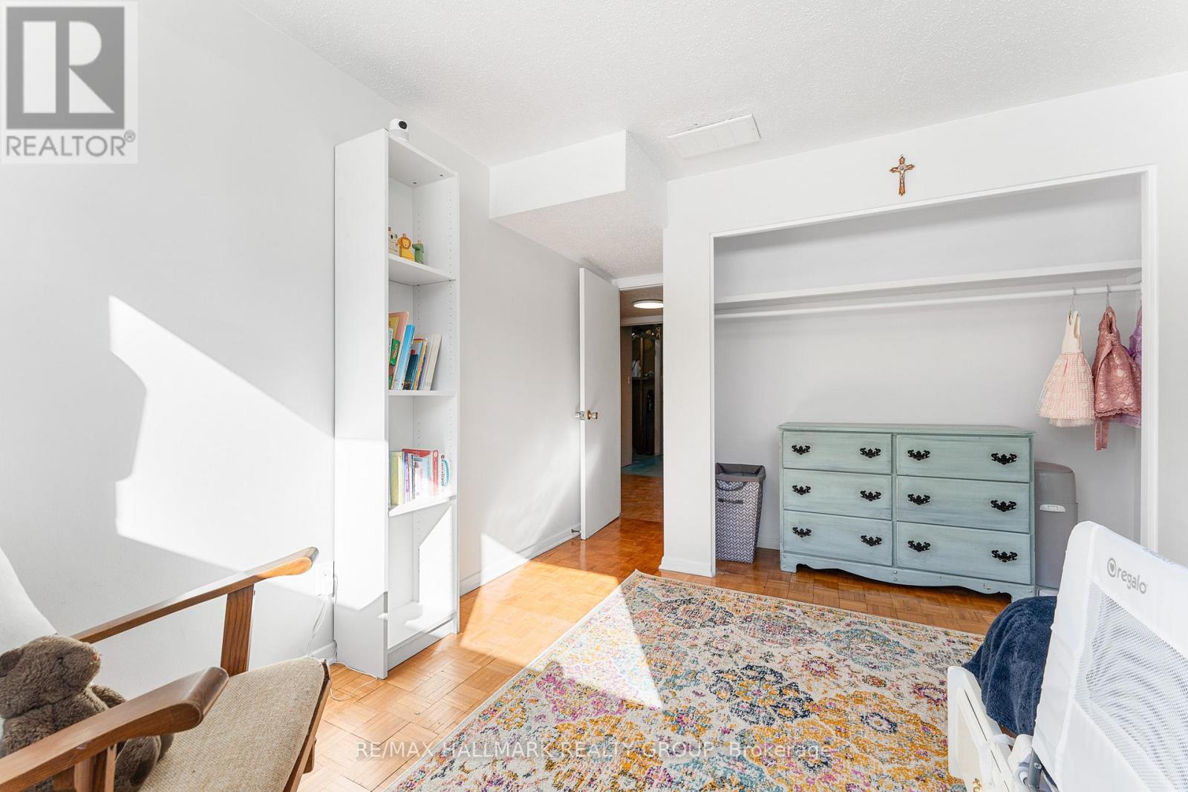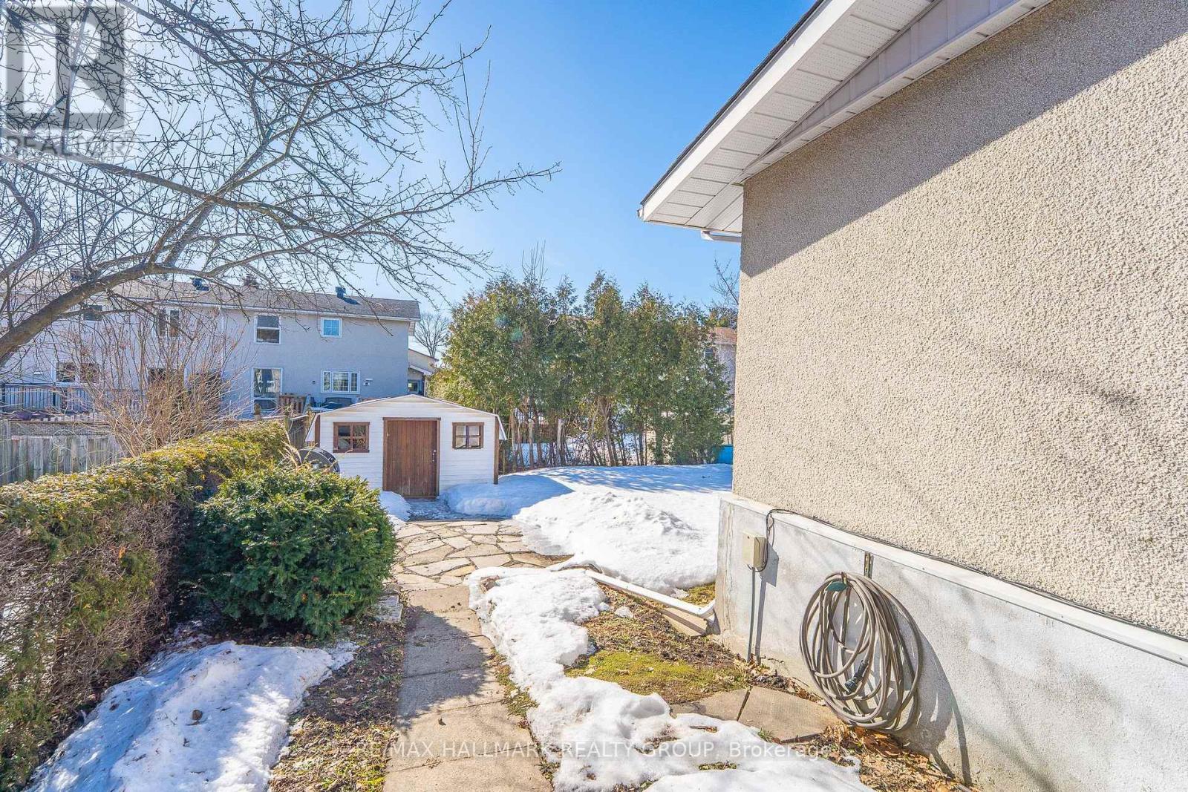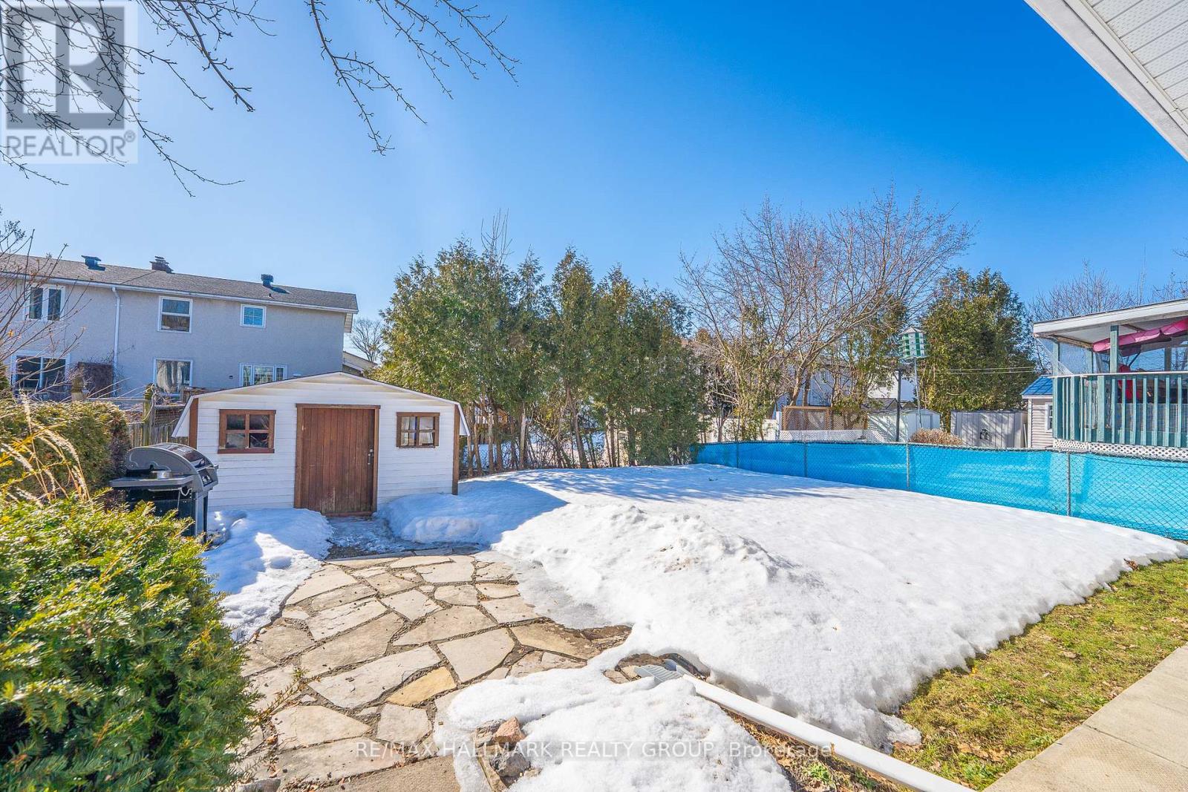4 卧室
2 浴室
平房
壁炉
中央空调
风热取暖
$599,900
*** OPEN HOUSE SUNDAY MARCH 23rd 2-4pm *** Charming semi-detached bungalow nestled on a peaceful crescent in a sought-after neighborhood, just minutes from shopping, dining, schools, parks, and everyday conveniences. This bright and inviting 2+2 bedroom, 2-bathroom home boasts a well-designed layout, perfect for adding your personal touch. The main level features hardwood floors, a cozy living room with a gas fireplace and bay window, and an open-concept dining area flooded with natural light. Two well-sized bedrooms and a full bathroom complete this level. Downstairs, the finished basement extends the living space with two additional bedrooms, a second full bathroom, and a spacious area with potential to finish for a family room, hobby space, or home office. Outside, the backyard offers a serene retreat with a charming seating area, perennial gardens, and a garden shed. A fantastic opportunity to add your personal touches in an established community, don't miss your chance to make this home your own! AC (2023), Windows (2018), gas fireplace (2017), furnace (2016) and roof shingles (2015). See it today! (id:44758)
房源概要
|
MLS® Number
|
X12031491 |
|
房源类型
|
民宅 |
|
社区名字
|
2107 - Beacon Hill South |
|
总车位
|
3 |
详 情
|
浴室
|
2 |
|
地上卧房
|
2 |
|
地下卧室
|
2 |
|
总卧房
|
4 |
|
公寓设施
|
Fireplace(s) |
|
赠送家电包括
|
烘干机, 炉子, 洗衣机, 冰箱 |
|
建筑风格
|
平房 |
|
地下室进展
|
已装修 |
|
地下室类型
|
全完工 |
|
施工种类
|
Semi-detached |
|
空调
|
中央空调 |
|
外墙
|
砖 |
|
壁炉
|
有 |
|
Fireplace Total
|
1 |
|
地基类型
|
混凝土 |
|
供暖方式
|
天然气 |
|
供暖类型
|
压力热风 |
|
储存空间
|
1 |
|
类型
|
独立屋 |
|
设备间
|
市政供水 |
车 位
土地
|
英亩数
|
无 |
|
污水道
|
Sanitary Sewer |
|
土地深度
|
100 Ft |
|
土地宽度
|
37 Ft |
|
不规则大小
|
37 X 100 Ft |
房 间
| 楼 层 |
类 型 |
长 度 |
宽 度 |
面 积 |
|
Lower Level |
Cold Room |
2.24 m |
1.32 m |
2.24 m x 1.32 m |
|
Lower Level |
洗衣房 |
3.33 m |
2.51 m |
3.33 m x 2.51 m |
|
Lower Level |
第三卧房 |
3.62 m |
3.15 m |
3.62 m x 3.15 m |
|
Lower Level |
Bedroom 4 |
3.27 m |
3.15 m |
3.27 m x 3.15 m |
|
Lower Level |
浴室 |
2.21 m |
2.2 m |
2.21 m x 2.2 m |
|
一楼 |
厨房 |
3.33 m |
2.85 m |
3.33 m x 2.85 m |
|
一楼 |
客厅 |
5.66 m |
3.48 m |
5.66 m x 3.48 m |
|
一楼 |
餐厅 |
2.98 m |
2.93 m |
2.98 m x 2.93 m |
|
一楼 |
主卧 |
3.72 m |
3.29 m |
3.72 m x 3.29 m |
|
一楼 |
浴室 |
2.38 m |
1.74 m |
2.38 m x 1.74 m |
|
一楼 |
第二卧房 |
3.05 m |
2.63 m |
3.05 m x 2.63 m |
|
一楼 |
门厅 |
2.21 m |
1.27 m |
2.21 m x 1.27 m |
https://www.realtor.ca/real-estate/28051236/1834-cloverlawn-crescent-ottawa-2107-beacon-hill-south















































