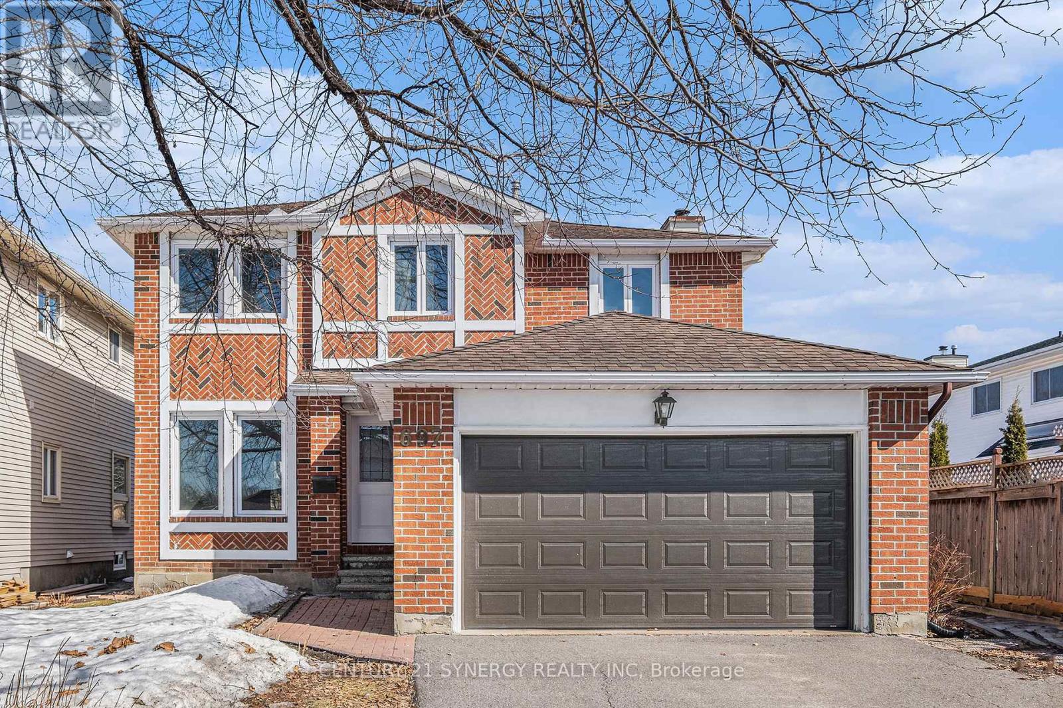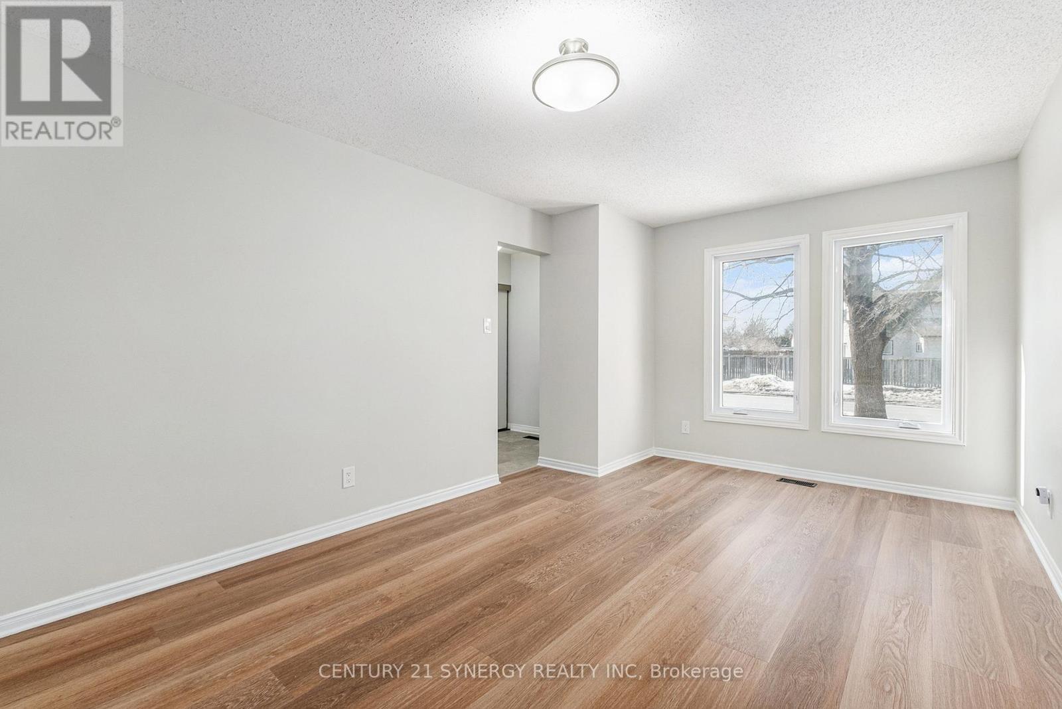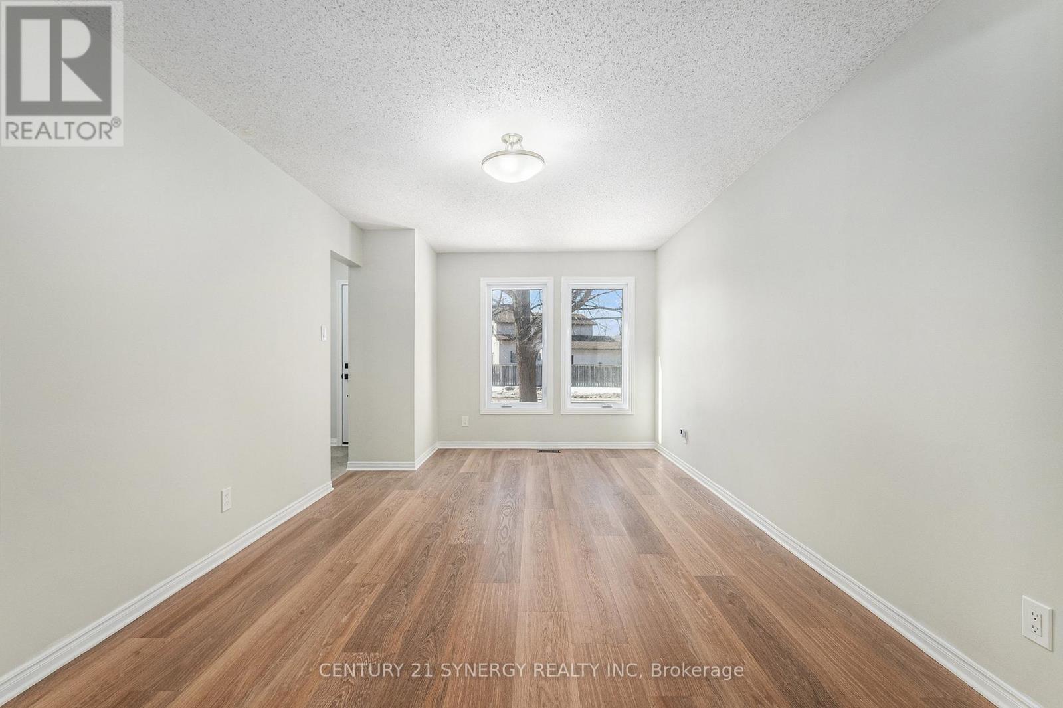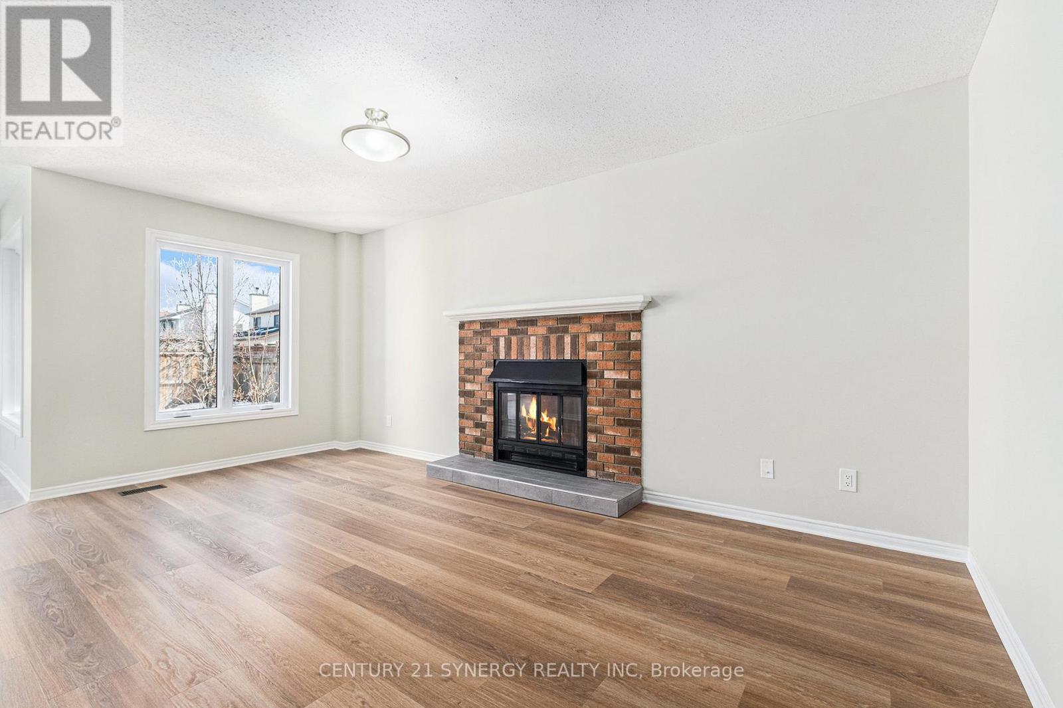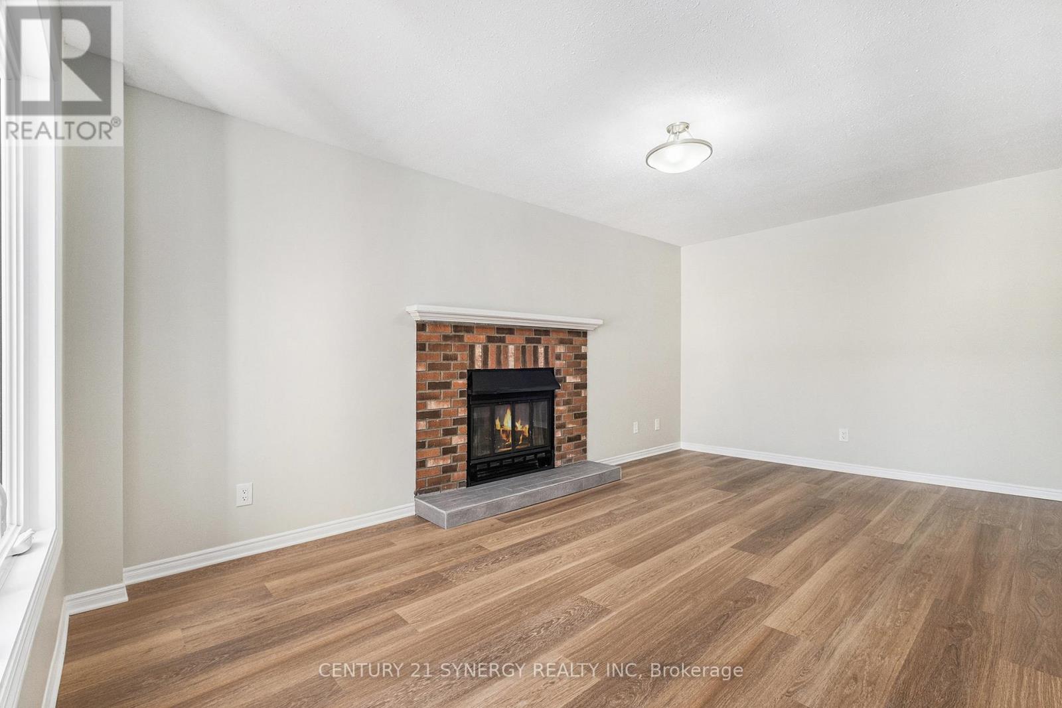4 卧室
3 浴室
壁炉
中央空调
风热取暖
Landscaped
$824,900
OPEN HOUSE Sunday March 23rd 2-4pm! VACANT & MOVE-IN READY! This fabulous turnkey home features 3 newly renovated bathrooms, QUARTZ Countertops throughout, NEW engineered hardwood flooring on the main level as well as upstairs in all 4 bedrooms and a newly renovated, fully equipped kitchen with plenty of cabinet space and a sun-filled eating area. This beautiful home offers TONS of space for you and your family with a living room that flows into the dining area and an additional family room with a cozy wood burning fireplace. The large primary bedroom boasts a walk-in closet and gorgeous 4-piece ensuite. Sliding door access from the kitchen brings you out to the spacious fenced backyard, perfect for hosting summer barbecues. Located in the heart of Fallingbrook, close to schools, parks, the Ray Friel Recreation centre and tons of other amenities! (id:44758)
Open House
此属性有开放式房屋!
开始于:
2:00 pm
结束于:
4:00 pm
房源概要
|
MLS® Number
|
X12032999 |
|
房源类型
|
民宅 |
|
社区名字
|
1105 - Fallingbrook/Pineridge |
|
附近的便利设施
|
公园, 公共交通, 学校 |
|
社区特征
|
社区活动中心 |
|
设备类型
|
热水器 |
|
总车位
|
4 |
|
租赁设备类型
|
热水器 |
详 情
|
浴室
|
3 |
|
地上卧房
|
4 |
|
总卧房
|
4 |
|
公寓设施
|
Fireplace(s) |
|
赠送家电包括
|
洗碗机, 烘干机, Hood 电扇, 炉子, 洗衣机, 冰箱 |
|
地下室进展
|
部分完成 |
|
地下室类型
|
全部完成 |
|
施工种类
|
独立屋 |
|
空调
|
中央空调 |
|
外墙
|
砖, 乙烯基壁板 |
|
壁炉
|
有 |
|
Fireplace Total
|
1 |
|
Flooring Type
|
Hardwood |
|
地基类型
|
混凝土浇筑 |
|
客人卫生间(不包含洗浴)
|
1 |
|
供暖方式
|
天然气 |
|
供暖类型
|
压力热风 |
|
储存空间
|
2 |
|
类型
|
独立屋 |
|
设备间
|
市政供水 |
车 位
土地
|
英亩数
|
无 |
|
围栏类型
|
Fenced Yard |
|
土地便利设施
|
公园, 公共交通, 学校 |
|
Landscape Features
|
Landscaped |
|
污水道
|
Sanitary Sewer |
|
土地深度
|
100 Ft |
|
土地宽度
|
43 Ft ,1 In |
|
不规则大小
|
43.09 X 100.07 Ft |
|
规划描述
|
R1u, R1n[679] |
房 间
| 楼 层 |
类 型 |
长 度 |
宽 度 |
面 积 |
|
二楼 |
第二卧房 |
3.58 m |
3.48 m |
3.58 m x 3.48 m |
|
二楼 |
第三卧房 |
3.47 m |
3.04 m |
3.47 m x 3.04 m |
|
二楼 |
主卧 |
4.72 m |
4.45 m |
4.72 m x 4.45 m |
|
二楼 |
浴室 |
2.58 m |
2.17 m |
2.58 m x 2.17 m |
|
二楼 |
浴室 |
2.45 m |
2.34 m |
2.45 m x 2.34 m |
|
二楼 |
卧室 |
3.58 m |
3.11 m |
3.58 m x 3.11 m |
|
Lower Level |
娱乐,游戏房 |
8.63 m |
4.15 m |
8.63 m x 4.15 m |
|
Lower Level |
其它 |
4.26 m |
4.04 m |
4.26 m x 4.04 m |
|
Lower Level |
衣帽间 |
3.32 m |
3.13 m |
3.32 m x 3.13 m |
|
Lower Level |
设备间 |
5.03 m |
4.24 m |
5.03 m x 4.24 m |
|
Lower Level |
其它 |
3.07 m |
2.39 m |
3.07 m x 2.39 m |
|
一楼 |
门厅 |
3.41 m |
2.55 m |
3.41 m x 2.55 m |
|
一楼 |
客厅 |
5.03 m |
3.05 m |
5.03 m x 3.05 m |
|
一楼 |
餐厅 |
3.51 m |
3.04 m |
3.51 m x 3.04 m |
|
一楼 |
Eating Area |
4.26 m |
2.13 m |
4.26 m x 2.13 m |
|
一楼 |
厨房 |
3.52 m |
2.96 m |
3.52 m x 2.96 m |
|
一楼 |
家庭房 |
5.16 m |
3.07 m |
5.16 m x 3.07 m |
|
一楼 |
浴室 |
1.99 m |
0.99 m |
1.99 m x 0.99 m |
|
一楼 |
洗衣房 |
2.07 m |
1.48 m |
2.07 m x 1.48 m |
https://www.realtor.ca/real-estate/28054431/697-apollo-way-ottawa-1105-fallingbrookpineridge


