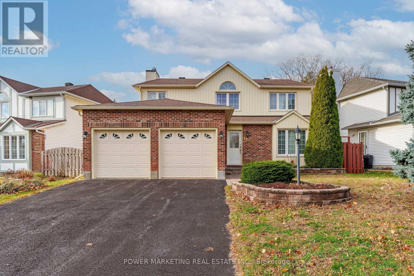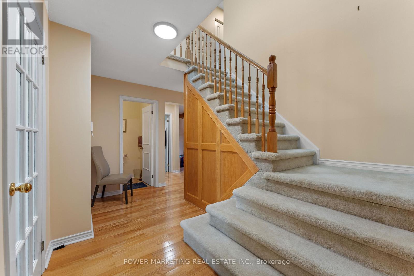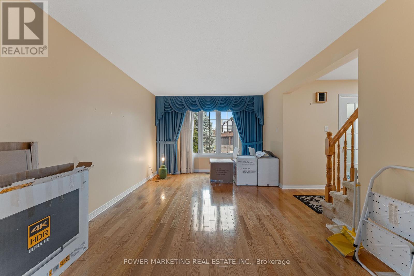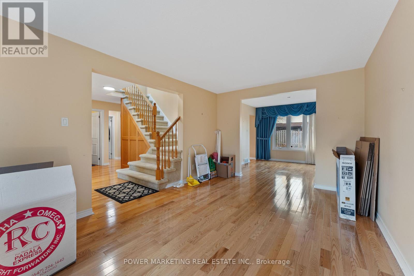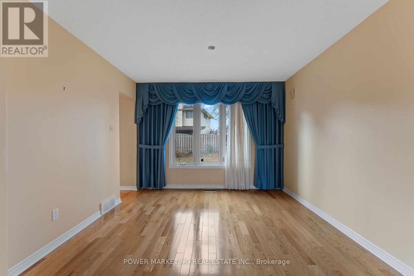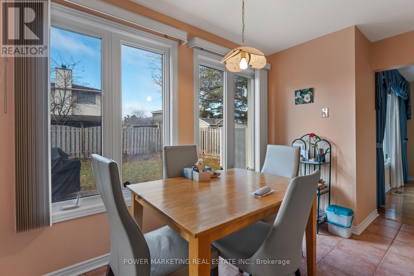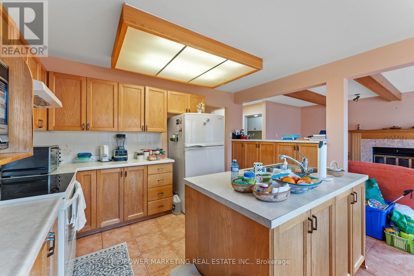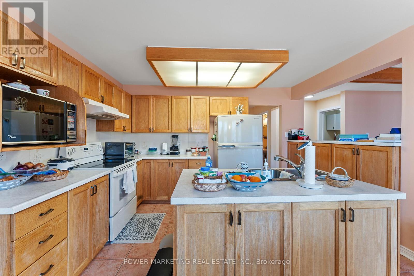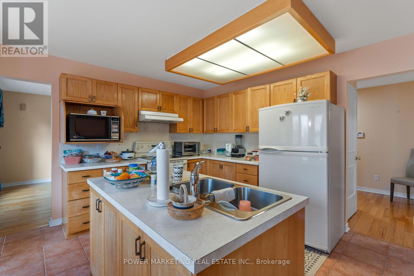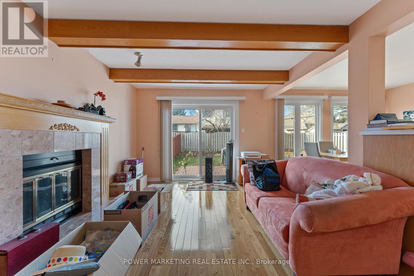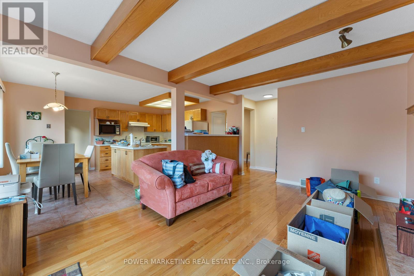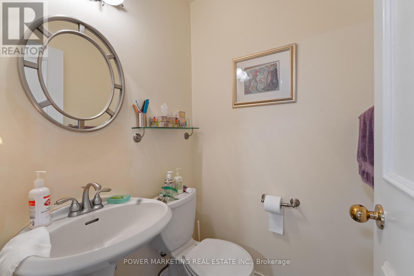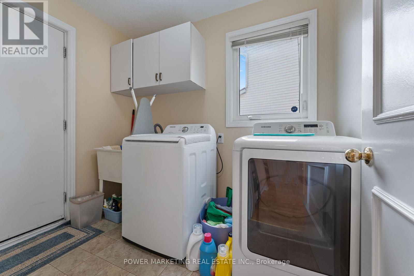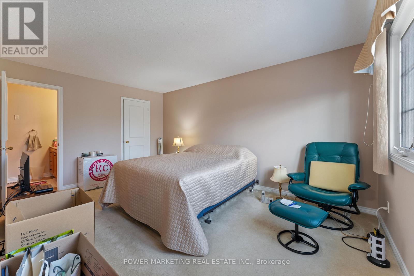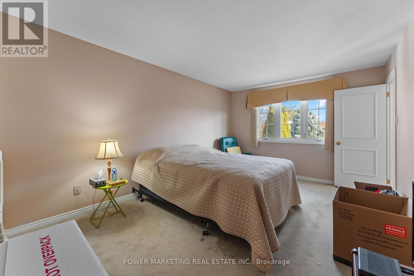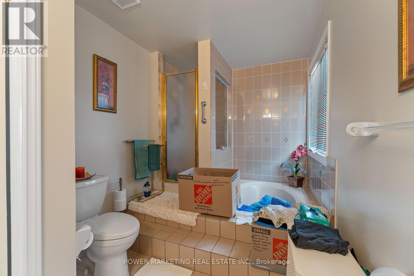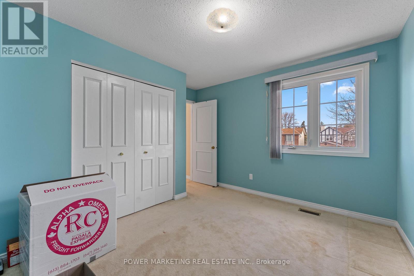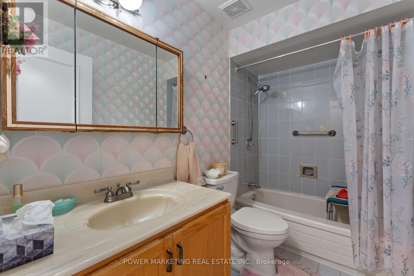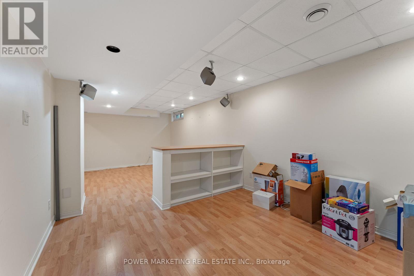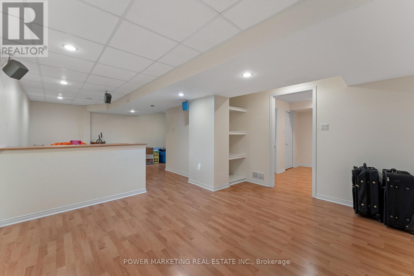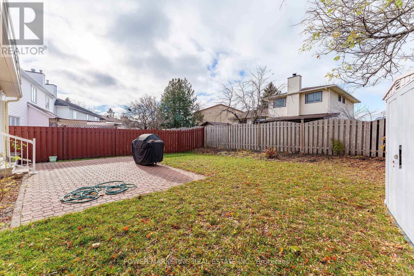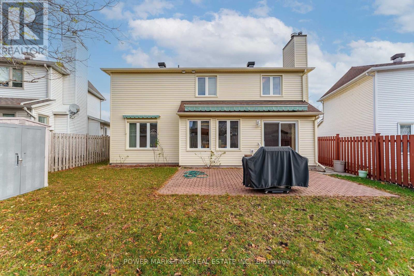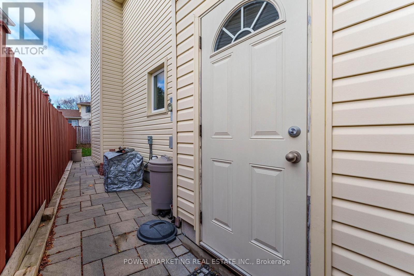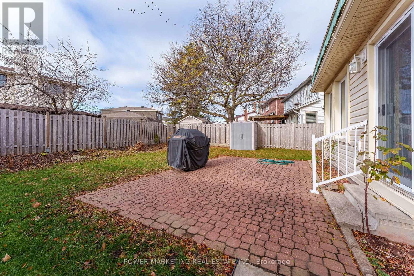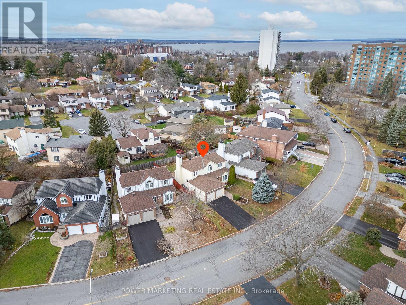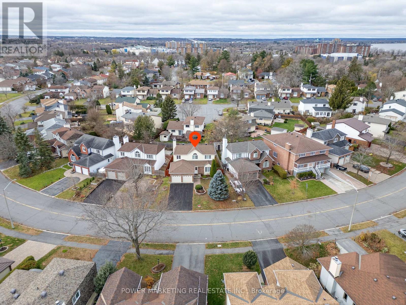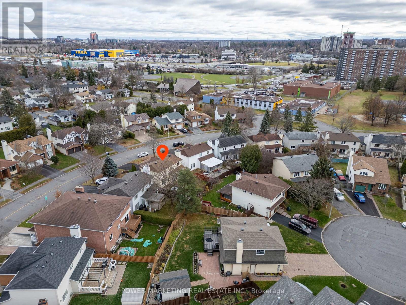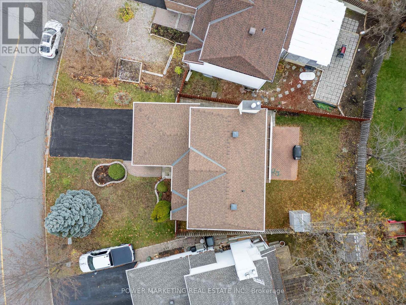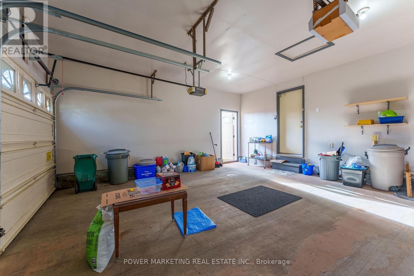1060 Grenon Avenue Ottawa, Ontario K2B 8N1

$875,000
This well-maintained 3-bedroom, 3-bathroom home, is situated in the heart of Fairfield Heights, a desirable west-end community. Enjoy the convenience of nearby Andrew Hayden Park, Britannia Beach, and picturesque trails along the Ottawa River. The main floor boasts formal living and dining rooms, a warm and inviting family room with wood beams, a cozy fireplace, and access to a private, fenced backyard with a patio. A functional layout includes a main-floor laundry room and a 2-piece powder room, perfect for busy families. Upstairs, the spacious primary bedroom features a full ensuite bathroom, complemented by two additional bedrooms and a family bath. The finished basement offers a versatile recreation room and a den/home office, adding to the homes practicality. An attached 2-car garage and numerous updates provide modern comfort, siding and soundproofing (2016), newer windows (2004), and recent upgrades such as a garage door, furnace, A/C (2022), and electrical panel. With wood floors, a neutral color palette, and a friendly neighborhood setting inside the Greenbelt, this home offers an excellent location with a mix of housing options for all lifestyles. Flooring includes hardwood, ceramic, and wall-to-wall carpeting. Don't miss this out. CALL TODAY! (id:44758)
房源概要
| MLS® Number | X12032905 |
| 房源类型 | 民宅 |
| 社区名字 | 6202 - Fairfield Heights |
| 总车位 | 6 |
详 情
| 浴室 | 3 |
| 地上卧房 | 3 |
| 地下卧室 | 1 |
| 总卧房 | 4 |
| 赠送家电包括 | Water Heater, Garage Door Opener Remote(s), 洗碗机, 烘干机, 炉子, 洗衣机, 冰箱 |
| 地下室进展 | 已装修 |
| 地下室类型 | 全完工 |
| 施工种类 | 独立屋 |
| 空调 | Central Air Conditioning, Ventilation System, 换气机 |
| 外墙 | 砖, 乙烯基壁板 |
| 壁炉 | 有 |
| 地基类型 | 混凝土浇筑 |
| 客人卫生间(不包含洗浴) | 1 |
| 供暖方式 | 天然气 |
| 供暖类型 | 压力热风 |
| 储存空间 | 2 |
| 内部尺寸 | 1600 - 1799 Sqft |
| 类型 | 独立屋 |
| 设备间 | 市政供水 |
车 位
| 附加车库 | |
| Garage | |
| 入内式车位 |
土地
| 英亩数 | 无 |
| 污水道 | Sanitary Sewer |
| 土地深度 | 103 Ft |
| 土地宽度 | 60 Ft ,6 In |
| 不规则大小 | 60.5 X 103 Ft |
房 间
| 楼 层 | 类 型 | 长 度 | 宽 度 | 面 积 |
|---|---|---|---|---|
| 二楼 | 主卧 | 3.3 m | 4.8 m | 3.3 m x 4.8 m |
| 二楼 | 第二卧房 | 3 m | 3.6 m | 3 m x 3.6 m |
| 二楼 | 第三卧房 | 3.9 m | 2.7 m | 3.9 m x 2.7 m |
| 地下室 | 娱乐,游戏房 | 5.4 m | 7.9 m | 5.4 m x 7.9 m |
| 地下室 | 设备间 | 3 m | 7.2 m | 3 m x 7.2 m |
| 地下室 | Bedroom 4 | 3 m | 3.6 m | 3 m x 3.6 m |
| 一楼 | 家庭房 | 2 m | 4.87 m | 2 m x 4.87 m |
| 一楼 | Eating Area | 3 m | 2.1 m | 3 m x 2.1 m |
| 一楼 | 餐厅 | 3.3 m | 3 m | 3.3 m x 3 m |
| 一楼 | 客厅 | 3.3 m | 5.18 m | 3.3 m x 5.18 m |
| 一楼 | 厨房 | 3.9 m | 2.7 m | 3.9 m x 2.7 m |
| 一楼 | 厨房 | 1.8 m | 2.4 m | 1.8 m x 2.4 m |
https://www.realtor.ca/real-estate/28054295/1060-grenon-avenue-ottawa-6202-fairfield-heights

