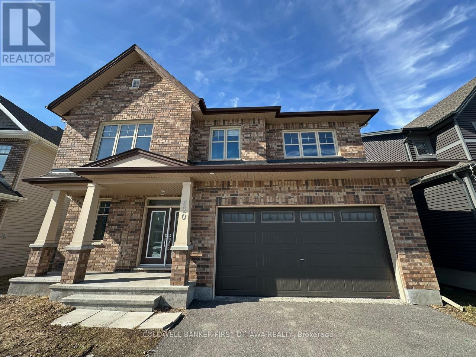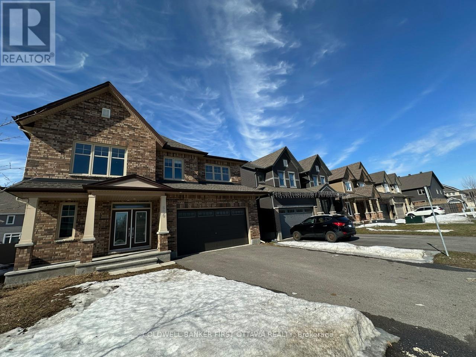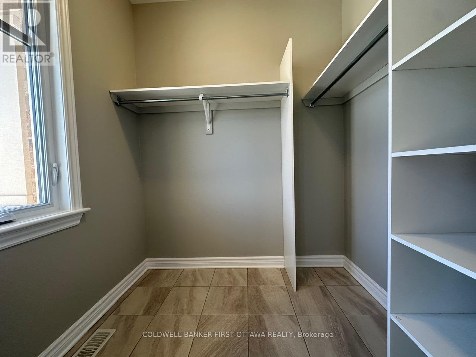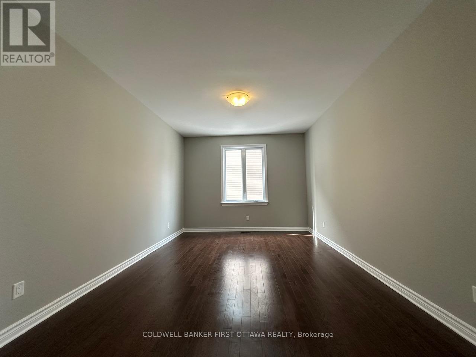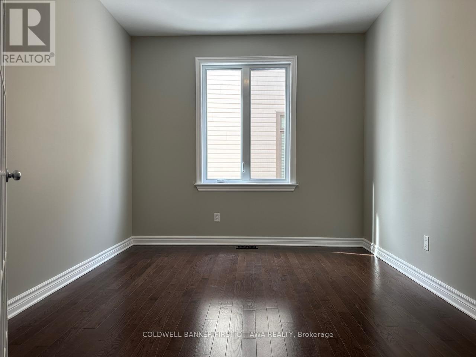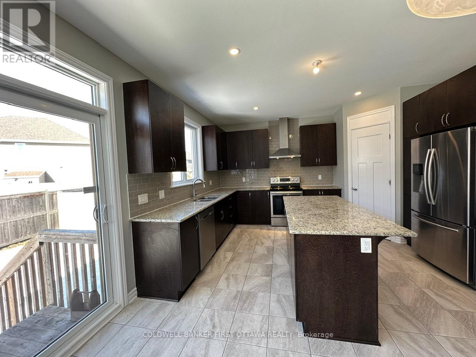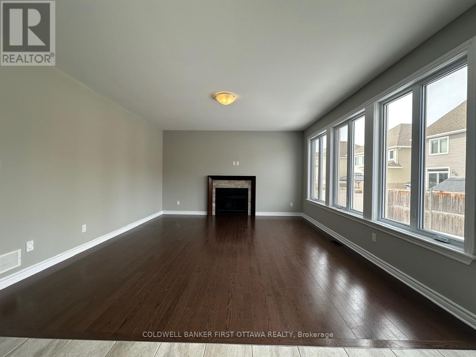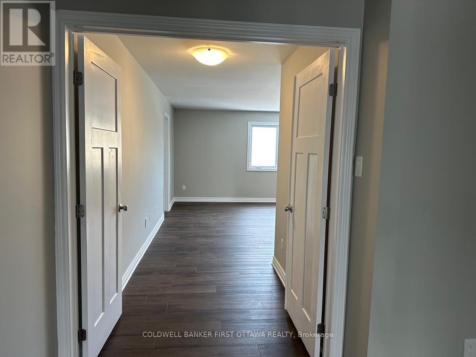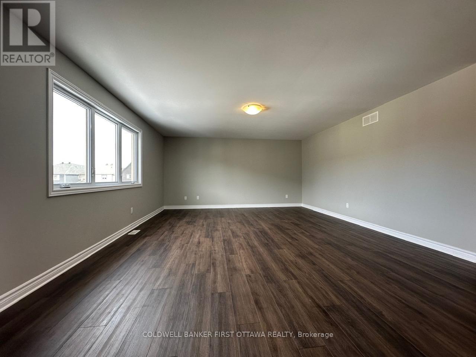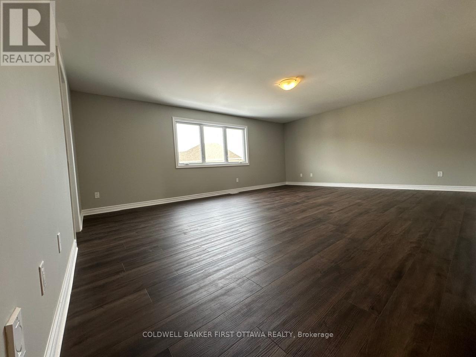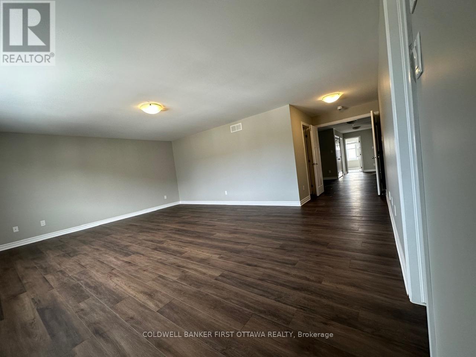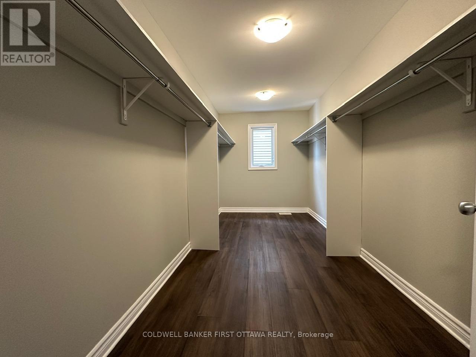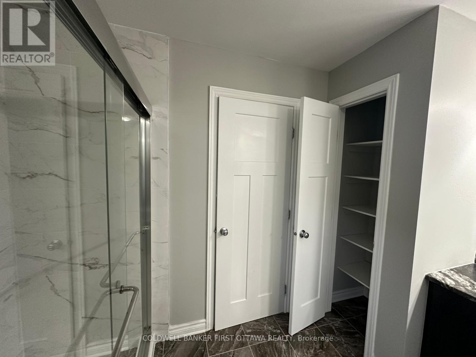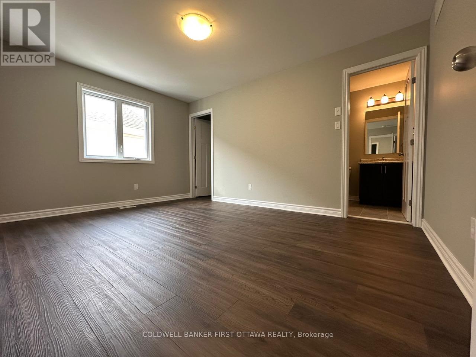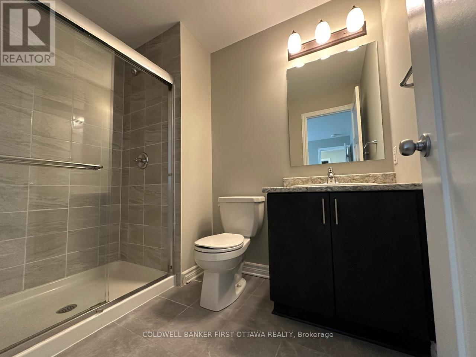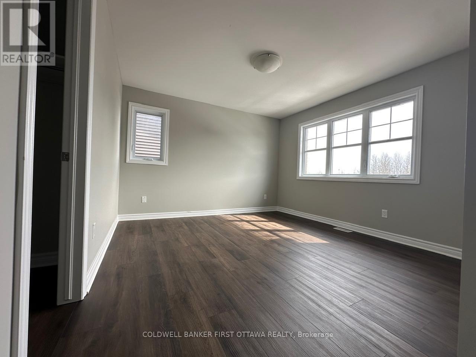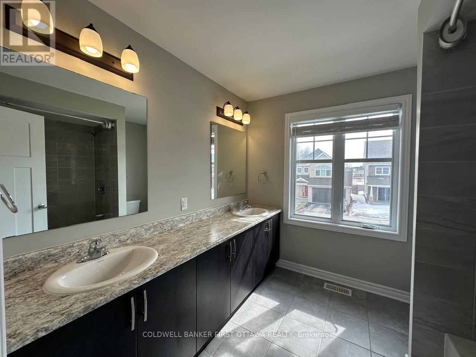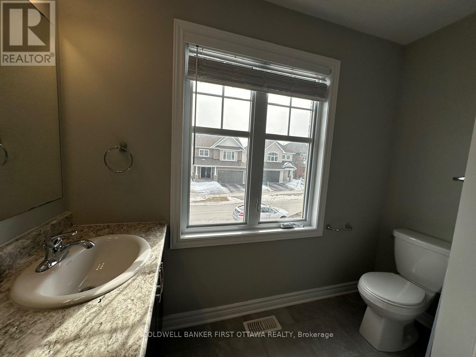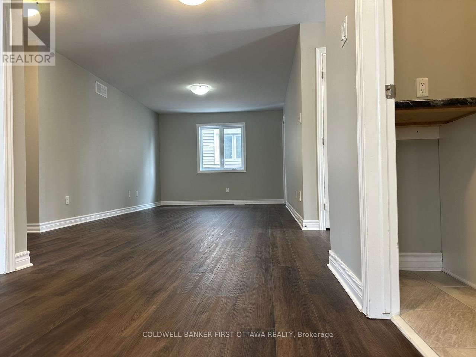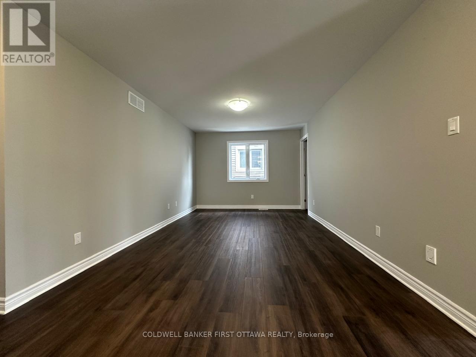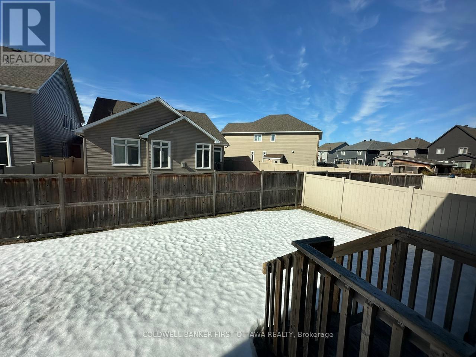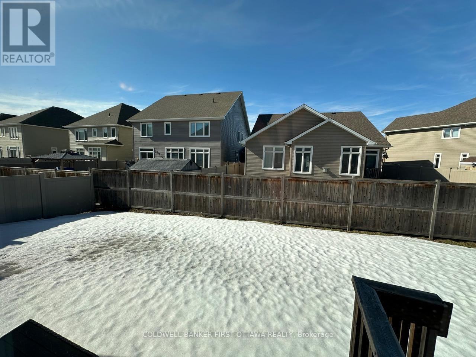4 卧室
4 浴室
壁炉
风热取暖
$4,700 Monthly
Welcome to Live in this Large Cambridge Model by Tartan (3655 Sq Ft). On the main Level, this Model Offers a Large Kitchen with Granite Counter Tops and a Pantry overlooking the Great Room (Family Room), Formal Living and Dining and a Spacious Den. 4 Generous Size Rooms and a Spacious Loft with 2 Ensuites and a Full Bathroom on the 2nd Level. (id:44758)
房源概要
|
MLS® Number
|
X12033306 |
|
房源类型
|
民宅 |
|
社区名字
|
2605 - Blossom Park/Kemp Park/Findlay Creek |
|
附近的便利设施
|
公共交通, 公园 |
|
总车位
|
4 |
详 情
|
浴室
|
4 |
|
地上卧房
|
4 |
|
总卧房
|
4 |
|
公寓设施
|
Fireplace(s) |
|
地下室进展
|
已完成 |
|
地下室类型
|
Full (unfinished) |
|
施工种类
|
独立屋 |
|
外墙
|
砖 |
|
壁炉
|
有 |
|
地基类型
|
混凝土浇筑 |
|
客人卫生间(不包含洗浴)
|
1 |
|
供暖方式
|
天然气 |
|
供暖类型
|
压力热风 |
|
储存空间
|
2 |
|
类型
|
独立屋 |
|
设备间
|
市政供水 |
车 位
土地
|
英亩数
|
无 |
|
土地便利设施
|
公共交通, 公园 |
|
污水道
|
Sanitary Sewer |
|
土地深度
|
98 Ft ,8 In |
|
土地宽度
|
44 Ft ,8 In |
|
不规则大小
|
44.69 X 98.7 Ft |
房 间
| 楼 层 |
类 型 |
长 度 |
宽 度 |
面 积 |
|
二楼 |
Loft |
4.67 m |
3.3 m |
4.67 m x 3.3 m |
|
二楼 |
浴室 |
4.39 m |
3.18 m |
4.39 m x 3.18 m |
|
二楼 |
浴室 |
2.87 m |
2.1 m |
2.87 m x 2.1 m |
|
二楼 |
浴室 |
2.9 m |
2.43 m |
2.9 m x 2.43 m |
|
二楼 |
洗衣房 |
2.5 m |
1.8 m |
2.5 m x 1.8 m |
|
二楼 |
主卧 |
6.4 m |
4.87 m |
6.4 m x 4.87 m |
|
二楼 |
卧室 |
4.41 m |
3.2 m |
4.41 m x 3.2 m |
|
二楼 |
卧室 |
4.34 m |
3.5 m |
4.34 m x 3.5 m |
|
二楼 |
卧室 |
3.75 m |
3.6 m |
3.75 m x 3.6 m |
|
一楼 |
浴室 |
1.7 m |
1.52 m |
1.7 m x 1.52 m |
|
一楼 |
衣帽间 |
3.38 m |
2.77 m |
3.38 m x 2.77 m |
|
一楼 |
客厅 |
4.57 m |
3.5 m |
4.57 m x 3.5 m |
|
一楼 |
餐厅 |
4.57 m |
3.5 m |
4.57 m x 3.5 m |
|
一楼 |
厨房 |
6.19 m |
4.57 m |
6.19 m x 4.57 m |
|
一楼 |
家庭房 |
4.69 m |
4.57 m |
4.69 m x 4.57 m |
|
一楼 |
家庭房 |
2.89 m |
3.04 m |
2.89 m x 3.04 m |
https://www.realtor.ca/real-estate/28055650/620-sora-way-ottawa-2605-blossom-parkkemp-parkfindlay-creek


