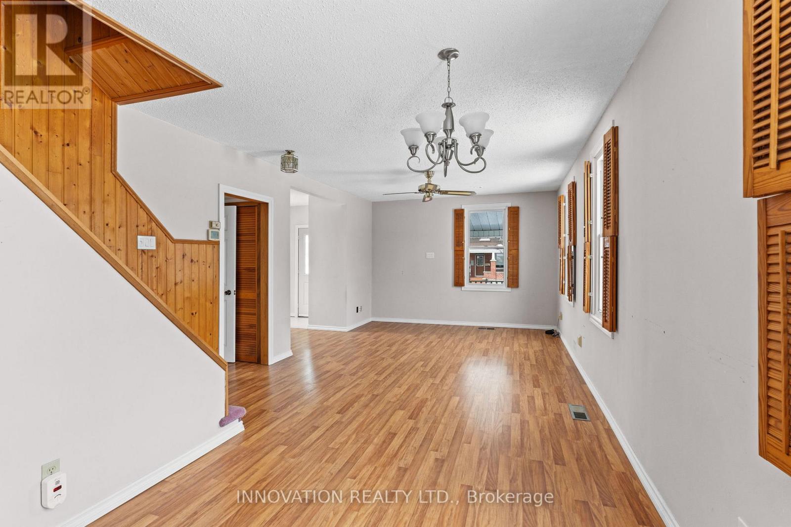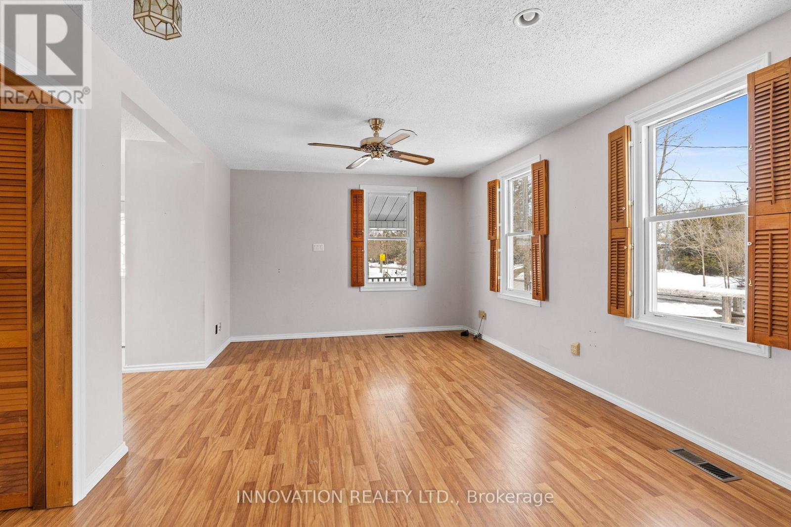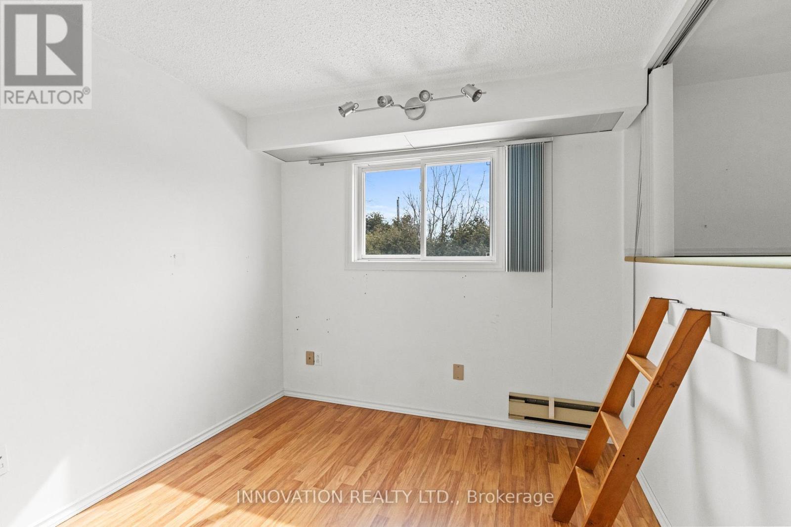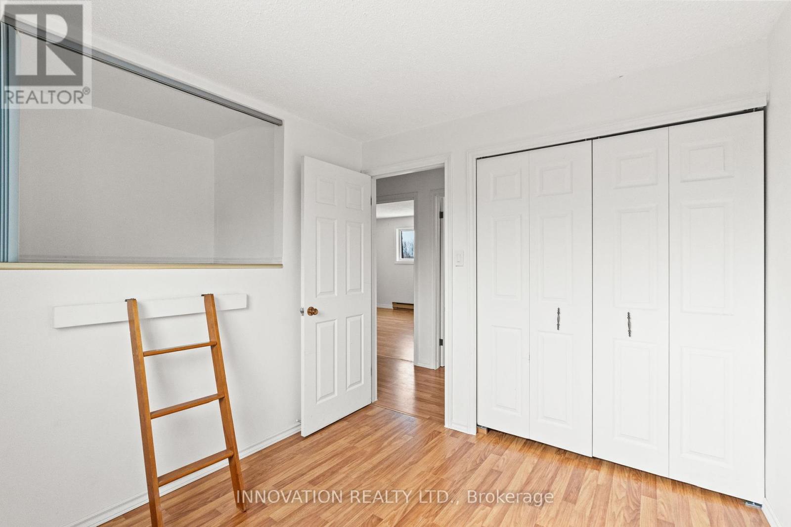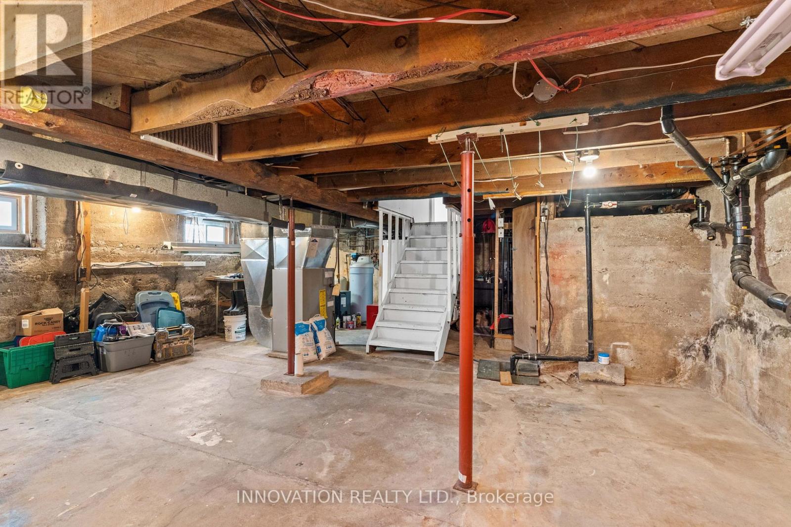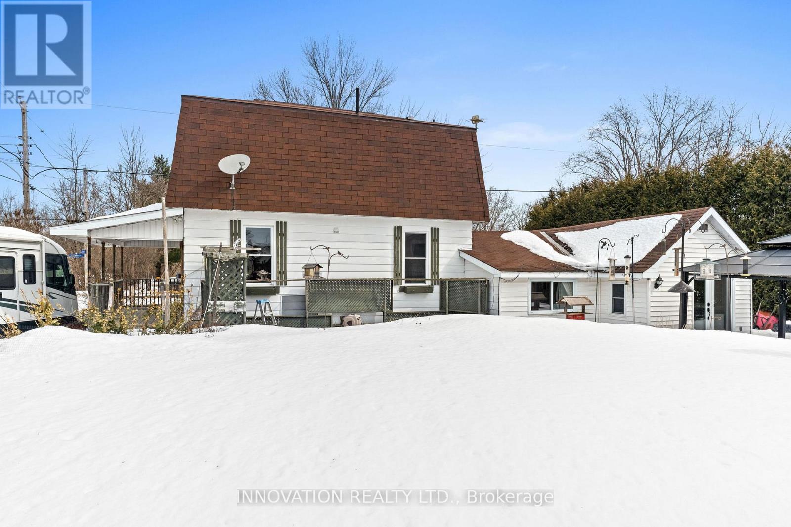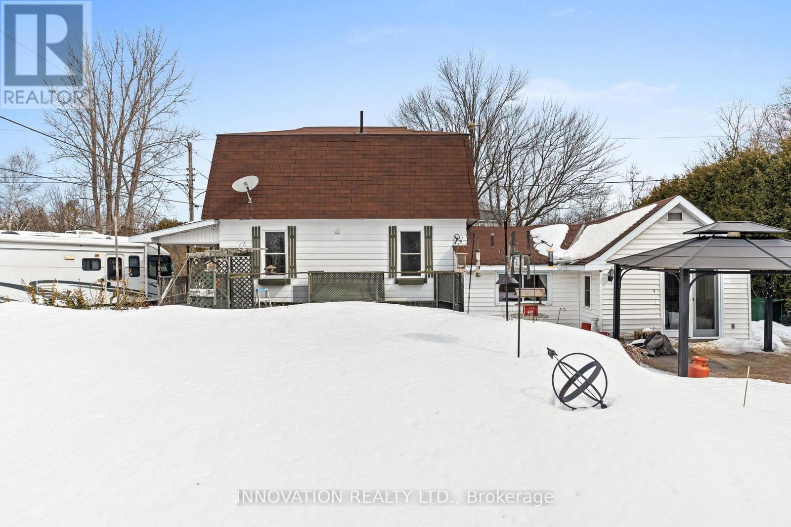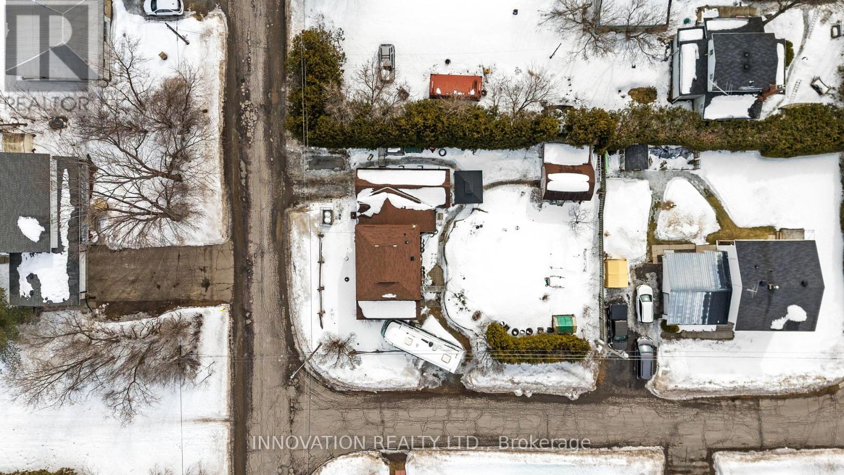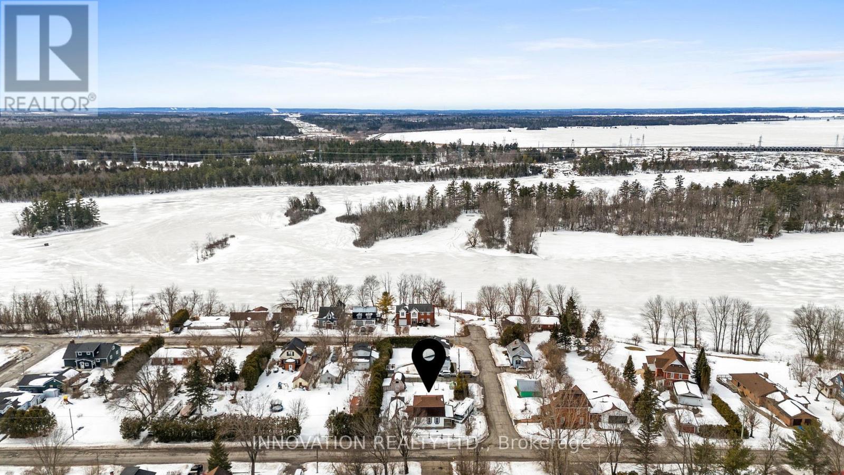3 卧室
2 浴室
风热取暖
$450,000
Welcome home to this very well maintained 3-bedroom, 2-bath detached property, perfectly situated on a peaceful corner lot in the family-friendly community of Fitzroy Harbour. The main floor offers a welcoming open-concept layout, filled with charm and natural light from sunlit windows. It features hardwood and tile flooring throughout, as well as a newly added cozy sunroom perfect for relaxation. The spacious eat-in kitchen provides ample cupboard and countertop space, making it a great spot for cooking and entertaining. The large living and dining rooms with hardwood flooring are complimented by a versatile main floor, alongside a convenient powder room with main floor laundry. Upstairs, the primary bedroom is filled with natural sunlight, while the bright secondary bedrooms provide comfort and easy access to a well-appointed family bathroom. The unfinished lower level provides an opportunity to make it your own. Large corner lot with spacious deck, backyard pond, storage shed and flower beds. With its active community and stunning natural surroundings, it's perfect for families and outdoor enthusiasts alike. You can enjoy the Ottawa River for boating, canoeing, paddleboarding and fishing, explore the beautiful Fitzroy Provincial Park, or take a stroll along trails that lead to a lovely sandy beach. Whether it's cross-country skiing, snowmobiling, golfing, playing baseball, soccer, or a quick drive to the Cavanagh Sensplex arena for hockey games or early morning practices, there's something for everyone. Plus, being just 15 minutes away from Arnprior and within 30 minutes to Kanata, you have easy access to nearby towns and their amenities. It truly is an amazing opportunity to reside in such a vibrant and picturesque community. (id:44758)
房源概要
|
MLS® Number
|
X12033743 |
|
房源类型
|
民宅 |
|
社区名字
|
9401 - Fitzroy |
|
特征
|
Lane |
|
总车位
|
5 |
|
结构
|
Deck |
详 情
|
浴室
|
2 |
|
地上卧房
|
3 |
|
总卧房
|
3 |
|
赠送家电包括
|
Garage Door Opener Remote(s), Water Heater, 洗碗机, 烘干机, Garage Door Opener, Storage Shed, 炉子, 洗衣机, Water Softener, 窗帘, 冰箱 |
|
地下室进展
|
已完成 |
|
地下室类型
|
Full (unfinished) |
|
施工种类
|
独立屋 |
|
外墙
|
木头 |
|
地基类型
|
混凝土浇筑 |
|
客人卫生间(不包含洗浴)
|
1 |
|
供暖方式
|
Propane |
|
供暖类型
|
压力热风 |
|
储存空间
|
2 |
|
类型
|
独立屋 |
车 位
土地
|
英亩数
|
无 |
|
污水道
|
Septic System |
|
土地深度
|
99 Ft |
|
土地宽度
|
73 Ft ,11 In |
|
不规则大小
|
73.92 X 99 Ft |
|
规划描述
|
V1h[343r] |
房 间
| 楼 层 |
类 型 |
长 度 |
宽 度 |
面 积 |
|
二楼 |
主卧 |
3.56 m |
3.54 m |
3.56 m x 3.54 m |
|
二楼 |
第二卧房 |
2.68 m |
3.55 m |
2.68 m x 3.55 m |
|
二楼 |
第三卧房 |
2.7 m |
2.72 m |
2.7 m x 2.72 m |
|
二楼 |
浴室 |
1.64 m |
3.16 m |
1.64 m x 3.16 m |
|
地下室 |
娱乐,游戏房 |
6.33 m |
7.53 m |
6.33 m x 7.53 m |
|
地下室 |
其它 |
1.49 m |
2.48 m |
1.49 m x 2.48 m |
|
一楼 |
门厅 |
2.69 m |
2.62 m |
2.69 m x 2.62 m |
|
一楼 |
客厅 |
3.65 m |
7.59 m |
3.65 m x 7.59 m |
|
一楼 |
餐厅 |
3.04 m |
3.01 m |
3.04 m x 3.01 m |
|
一楼 |
厨房 |
3.24 m |
3.12 m |
3.24 m x 3.12 m |
|
一楼 |
洗衣房 |
1.55 m |
73 m |
1.55 m x 73 m |
|
一楼 |
Sunroom |
4.67 m |
3.56 m |
4.67 m x 3.56 m |
https://www.realtor.ca/real-estate/28056472/100-crossland-drive-ottawa-9401-fitzroy








