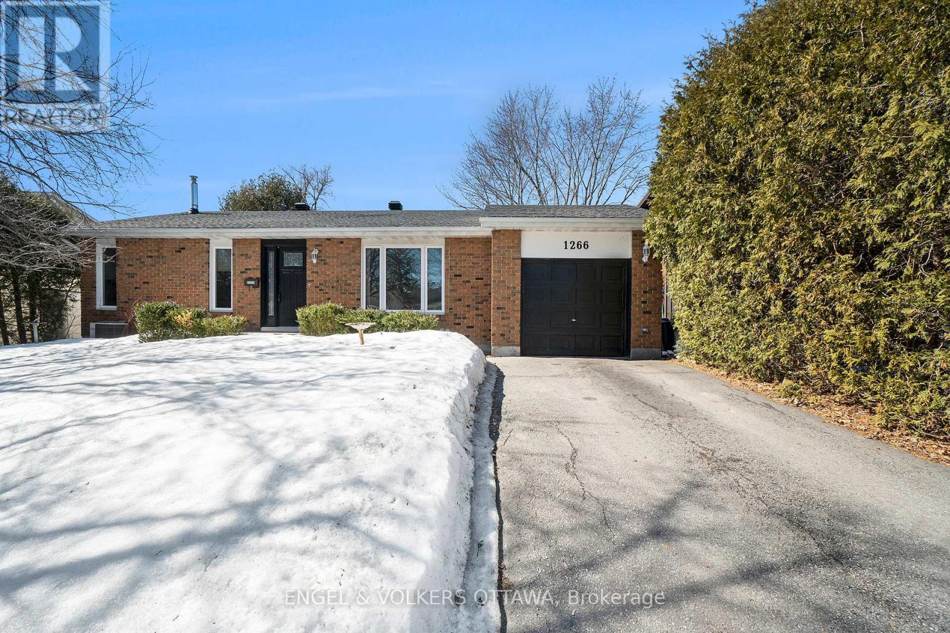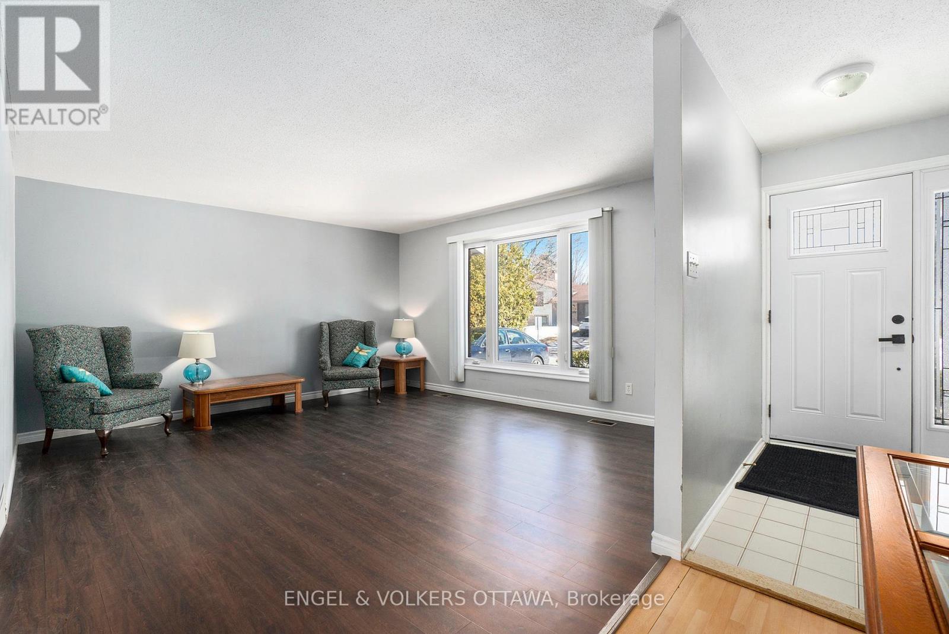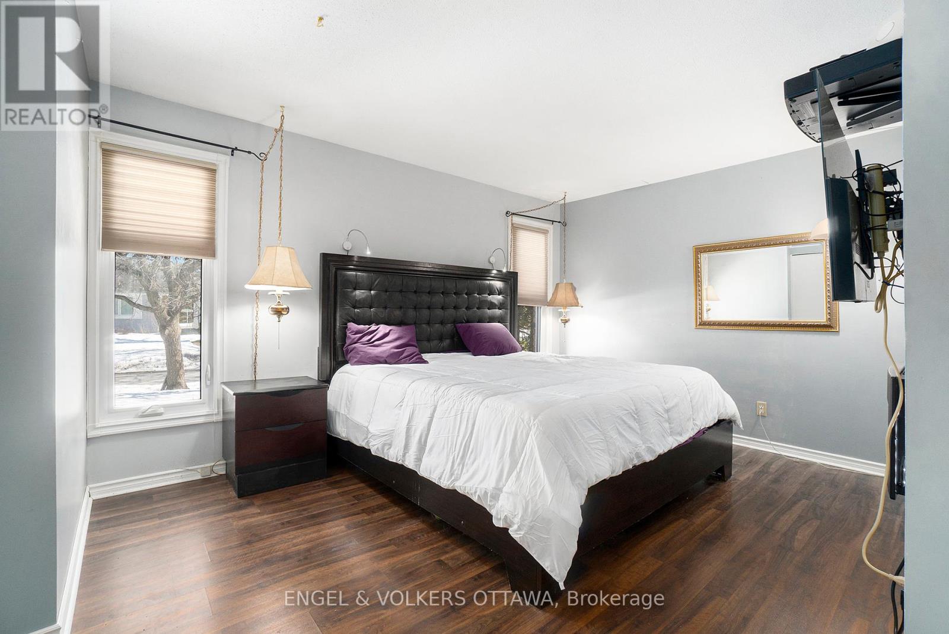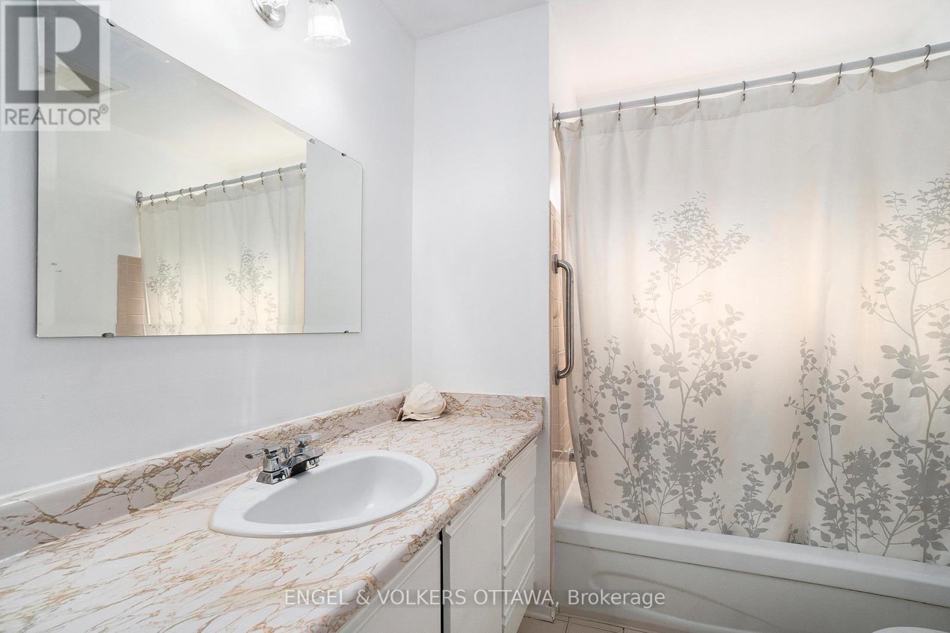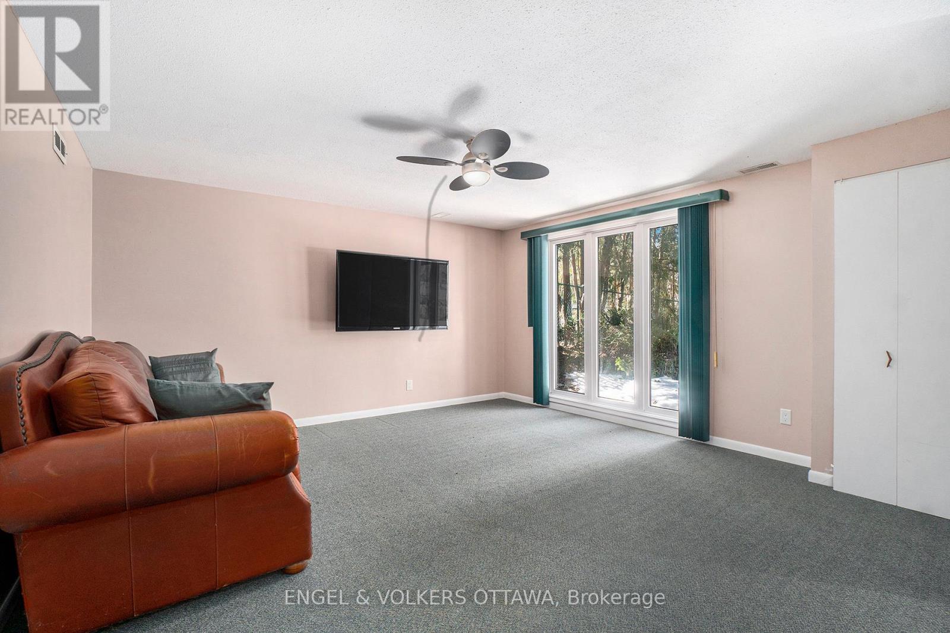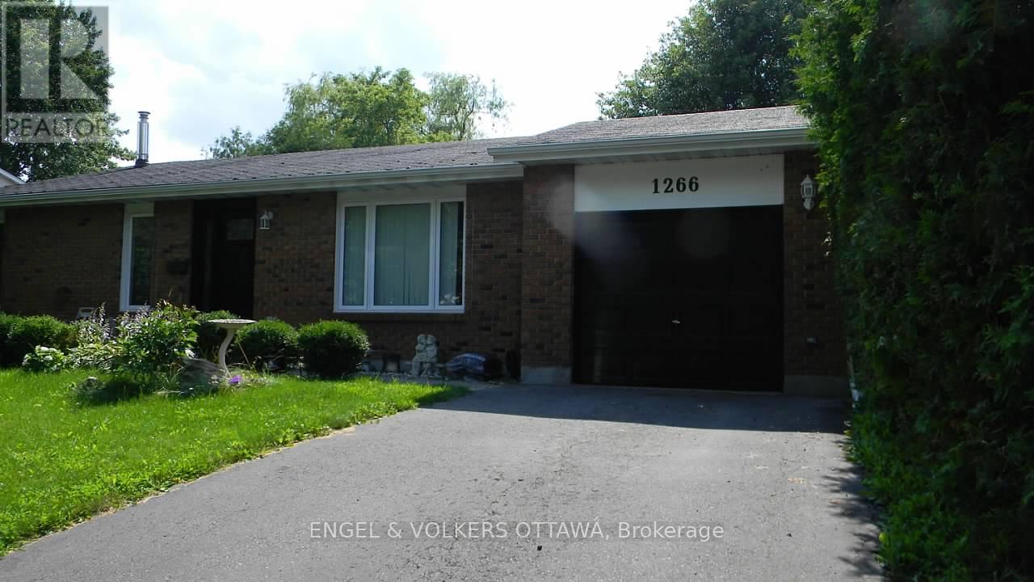3 卧室
2 浴室
中央空调
风热取暖
$689,000
OPEN HOUSE MARCH 23RD 2-4PM .....Charming & Well-Maintained 2+1 Bedroom Backsplit in Carson Grove . Situated on a premium, quiet crescent, this beautifully cared-for home offers a rare opportunity to own in the highly desirable Carson Grove neighborhood. Enjoy the perfect balance of peaceful suburban living while being just minutes from CSIS, NRC trails, shopping, transit, and all essential amenities. Inside, you'll find a bright and inviting living space, where a large picture window in the living room offers a beautiful view of the landscaped front yard. The spacious eat-in kitchen provides ample counter and cabinet space and seamlessly flows to a large deck ideal for outdoor dining and entertaining. The adjoining dining area adds versatility, making it perfect for both casual meals and formal gatherings. The upper level features two generously sized bedrooms with plenty of closet space and a well-appointed main bathroom. The finished lower level includes a large rec room, an additional bedroom, a 3-piece bathroom, with walkout access to the private, fully fenced backyard with no rear neighbors offering a true sense of tranquility and seclusion. With its thoughtful layout, prime location, and exceptional outdoor space, this home is a rare find in Carson Grove. Don't miss this opportunity schedule your showing today! 24 hrs irrevocable on all offers (id:44758)
房源概要
|
MLS® Number
|
X12034400 |
|
房源类型
|
民宅 |
|
社区名字
|
3505 - Carson Meadows |
|
附近的便利设施
|
公园, 公共交通, 学校 |
|
总车位
|
3 |
详 情
|
浴室
|
2 |
|
地上卧房
|
2 |
|
地下卧室
|
1 |
|
总卧房
|
3 |
|
赠送家电包括
|
Central Vacuum, 洗碗机, 烘干机, 炉子, 洗衣机, 窗帘, 冰箱 |
|
地下室进展
|
已装修 |
|
地下室功能
|
Walk Out |
|
地下室类型
|
全完工 |
|
施工种类
|
独立屋 |
|
Construction Style Split Level
|
Backsplit |
|
空调
|
中央空调 |
|
外墙
|
砖, 乙烯基壁板 |
|
地基类型
|
混凝土 |
|
客人卫生间(不包含洗浴)
|
1 |
|
供暖方式
|
天然气 |
|
供暖类型
|
压力热风 |
|
类型
|
独立屋 |
|
设备间
|
市政供水 |
车 位
土地
|
英亩数
|
无 |
|
土地便利设施
|
公园, 公共交通, 学校 |
|
污水道
|
Sanitary Sewer |
|
土地深度
|
100 Ft |
|
土地宽度
|
58 Ft |
|
不规则大小
|
58 X 100 Ft |
房 间
| 楼 层 |
类 型 |
长 度 |
宽 度 |
面 积 |
|
地下室 |
其它 |
4.44 m |
4.19 m |
4.44 m x 4.19 m |
|
地下室 |
设备间 |
5.78 m |
4.19 m |
5.78 m x 4.19 m |
|
Lower Level |
娱乐,游戏房 |
7.1 m |
4.22 m |
7.1 m x 4.22 m |
|
Lower Level |
卧室 |
4.29 m |
3.14 m |
4.29 m x 3.14 m |
|
一楼 |
门厅 |
4.78 m |
4.19 m |
4.78 m x 4.19 m |
|
一楼 |
客厅 |
4.78 m |
4.19 m |
4.78 m x 4.19 m |
|
一楼 |
厨房 |
3.14 m |
2.52 m |
3.14 m x 2.52 m |
|
一楼 |
Eating Area |
3.14 m |
2.13 m |
3.14 m x 2.13 m |
|
一楼 |
餐厅 |
3.14 m |
2.78 m |
3.14 m x 2.78 m |
|
一楼 |
主卧 |
3.52 m |
3.52 m |
3.52 m x 3.52 m |
|
一楼 |
卧室 |
3.49 m |
3.13 m |
3.49 m x 3.13 m |
https://www.realtor.ca/real-estate/28057781/1266-alloway-crescent-ottawa-3505-carson-meadows



