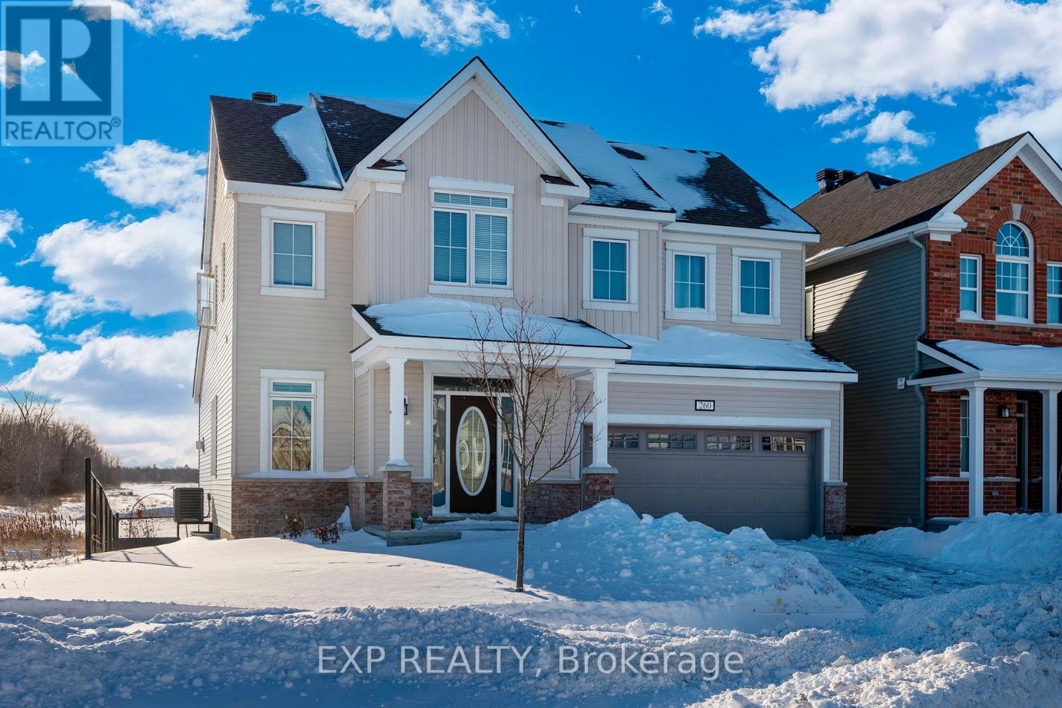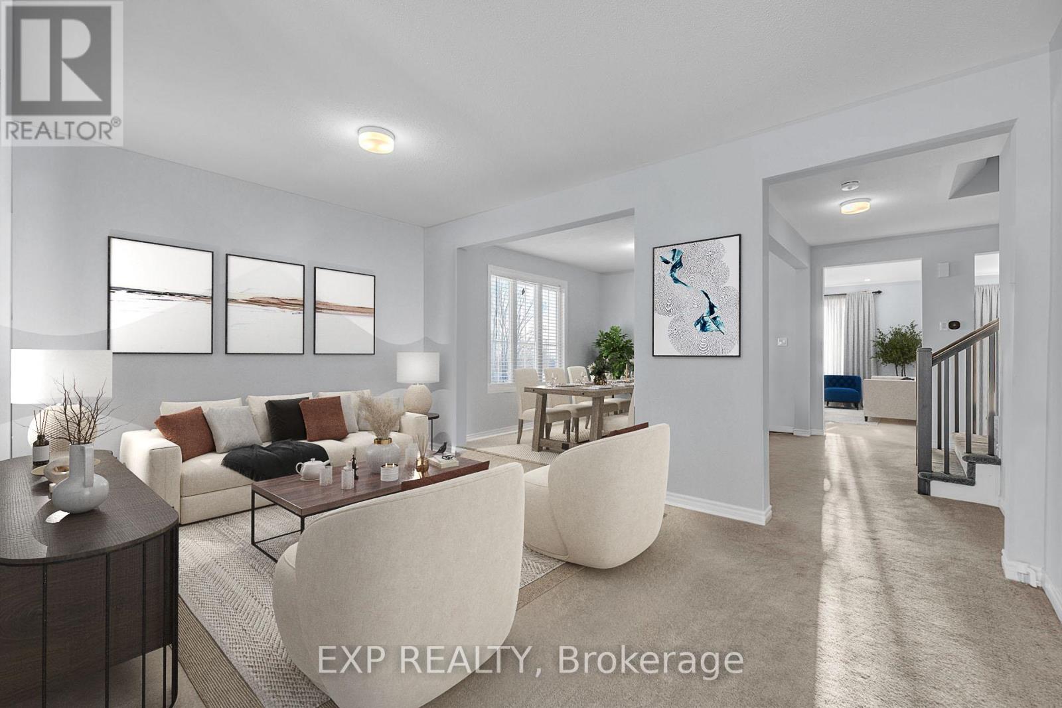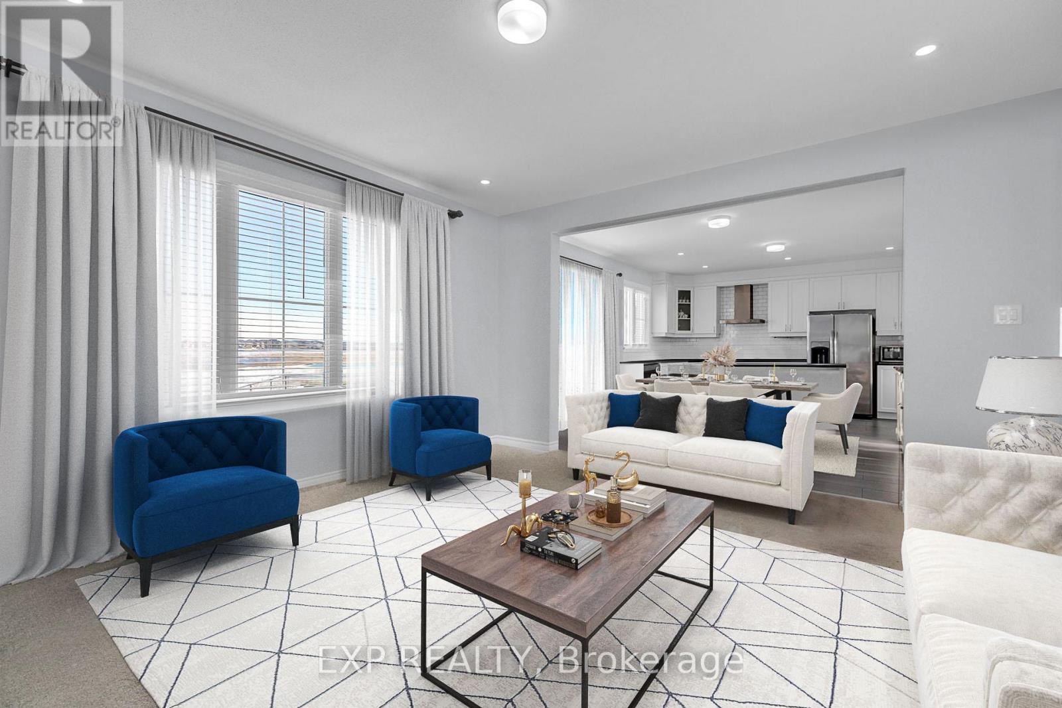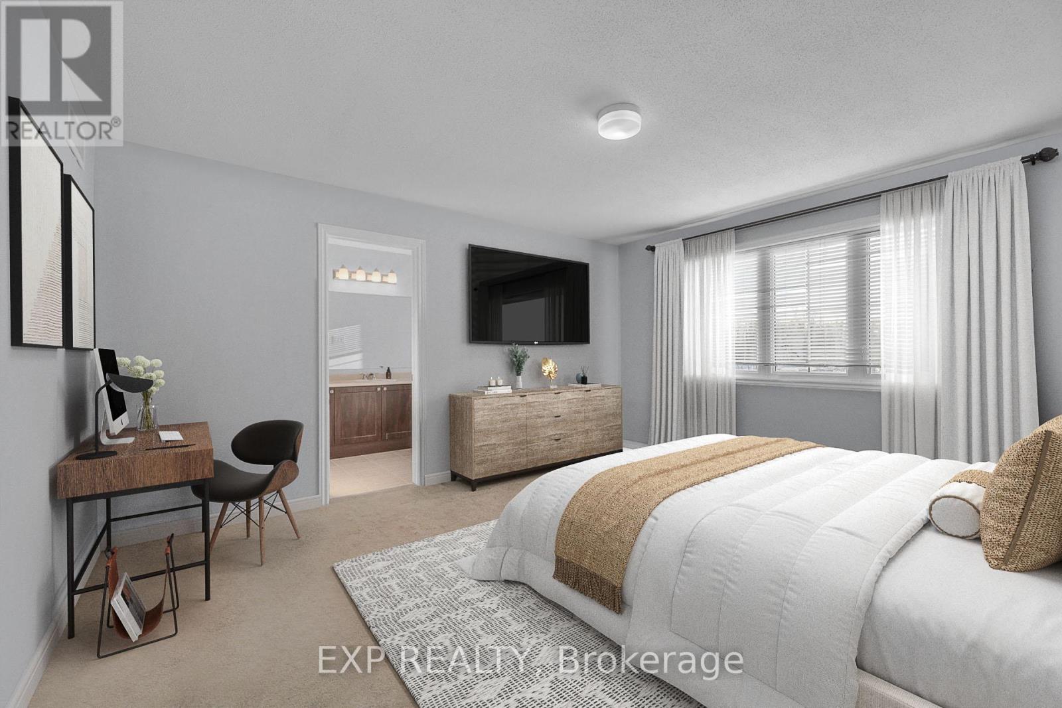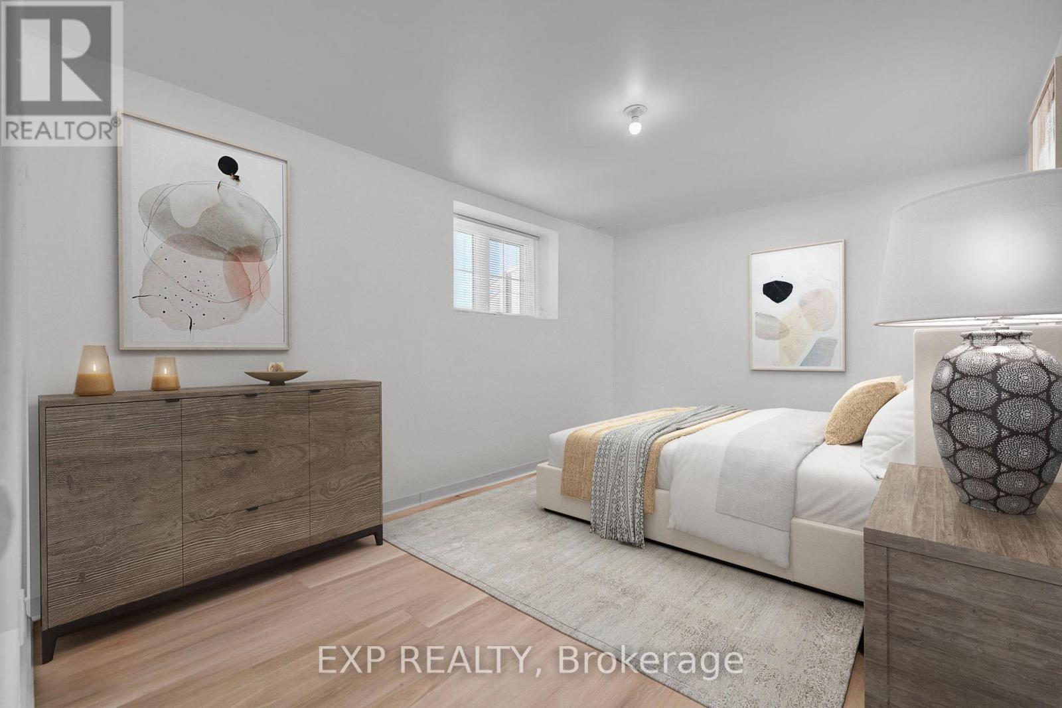5 卧室
4 浴室
中央空调
风热取暖
$925,000
Situated on a premium lot with no rear or side neighbours, this home offers unparalleled privacy and southwest-facing views, allowing you to enjoy spectacular sunsets from your backyard. With parks, schools, and shopping just minutes away! Welcome to this spacious and beautifully designed 4+1-bedroom, 3.5-bathroom detached home, offering the perfect blend of comfort and elegance. With over 2600 sqft, this home provides ample space for your growing family and entertaining needs. Step inside to discover a bright and airy open-concept layout featuring dining and living areas ideal for entertaining adjacent to a modern chefs kitchen with stainless steel appliances, large food preparation island, and designated breakfast eating area. Large windows fill the space with natural light and offer breathtaking views of the serene green space beyond.The upper level hosts four generously sized bedrooms, including a luxurious primary suite featuring an ensuite bath with stand alone tub, shower and walk-in closet. The partially finished basement adds a fifth bedroom and full bathroom, providing additional living space for guests or a home office. Don't miss the opportunity to make it yours. (id:44758)
房源概要
|
MLS® Number
|
X12034335 |
|
房源类型
|
民宅 |
|
社区名字
|
1117 - Avalon West |
|
特征
|
Irregular Lot Size |
|
总车位
|
4 |
详 情
|
浴室
|
4 |
|
地上卧房
|
5 |
|
总卧房
|
5 |
|
公寓设施
|
Fireplace(s) |
|
赠送家电包括
|
Blinds, 洗碗机, 烘干机, Hood 电扇, 炉子, 洗衣机, 冰箱 |
|
地下室类型
|
Full |
|
施工种类
|
独立屋 |
|
空调
|
中央空调 |
|
地基类型
|
混凝土 |
|
客人卫生间(不包含洗浴)
|
1 |
|
供暖方式
|
天然气 |
|
供暖类型
|
压力热风 |
|
储存空间
|
2 |
|
类型
|
独立屋 |
|
设备间
|
市政供水 |
车 位
土地
|
英亩数
|
无 |
|
污水道
|
Sanitary Sewer |
|
土地深度
|
88 Ft ,11 In |
|
土地宽度
|
46 Ft ,2 In |
|
不规则大小
|
46.22 X 88.94 Ft ; 0 |
|
规划描述
|
住宅 |
房 间
| 楼 层 |
类 型 |
长 度 |
宽 度 |
面 积 |
|
二楼 |
洗衣房 |
3.75 m |
2.42 m |
3.75 m x 2.42 m |
|
二楼 |
Bedroom 4 |
2.96 m |
3.63 m |
2.96 m x 3.63 m |
|
二楼 |
浴室 |
2.11 m |
4.36 m |
2.11 m x 4.36 m |
|
二楼 |
Bedroom 5 |
3.3 m |
3.79 m |
3.3 m x 3.79 m |
|
二楼 |
主卧 |
4.05 m |
6.07 m |
4.05 m x 6.07 m |
|
二楼 |
第三卧房 |
3.75 m |
3.44 m |
3.75 m x 3.44 m |
|
地下室 |
卧室 |
4.69 m |
2.97 m |
4.69 m x 2.97 m |
|
地下室 |
浴室 |
2.46 m |
1.53 m |
2.46 m x 1.53 m |
|
一楼 |
家庭房 |
4.69 m |
4.53 m |
4.69 m x 4.53 m |
|
一楼 |
厨房 |
3.31 m |
4.53 m |
3.31 m x 4.53 m |
|
一楼 |
浴室 |
1.66 m |
1.42 m |
1.66 m x 1.42 m |
|
一楼 |
餐厅 |
6.24 m |
4.04 m |
6.24 m x 4.04 m |
|
一楼 |
客厅 |
5.16 m |
3.28 m |
5.16 m x 3.28 m |
|
一楼 |
门厅 |
2.27 m |
1.63 m |
2.27 m x 1.63 m |
https://www.realtor.ca/real-estate/28057517/260-sweetvalley-drive-ottawa-1117-avalon-west


