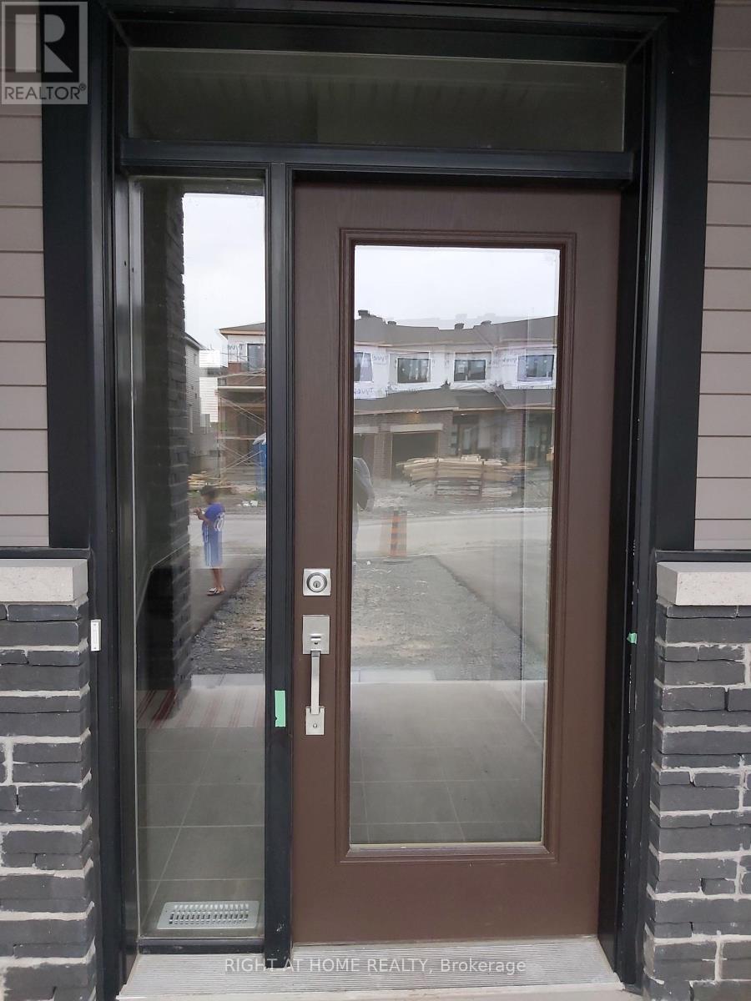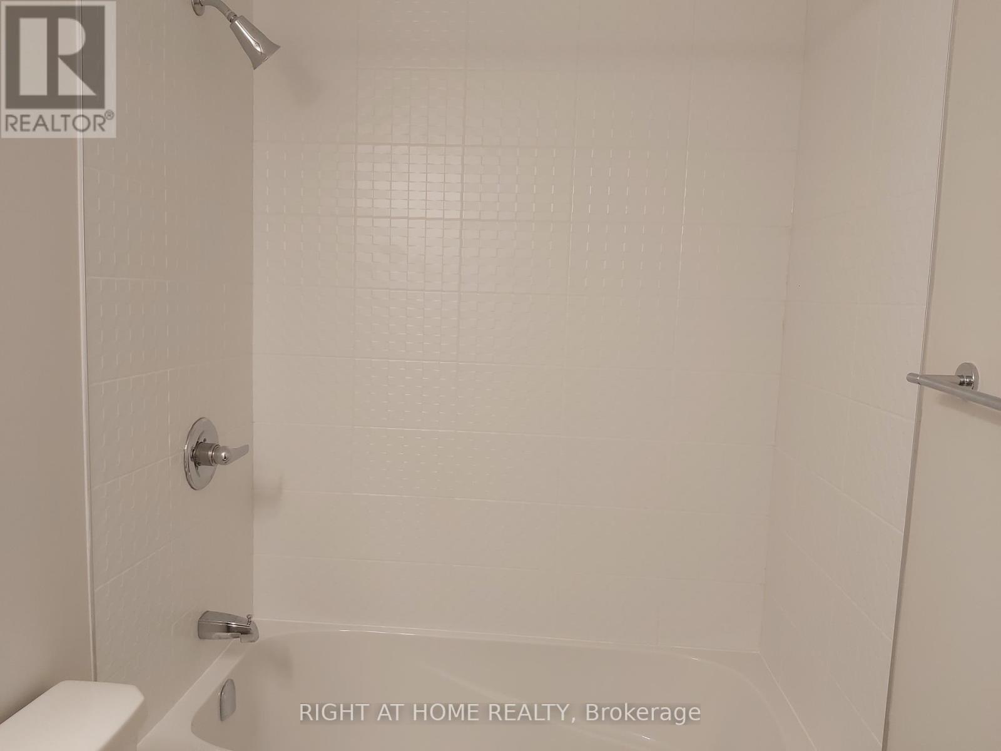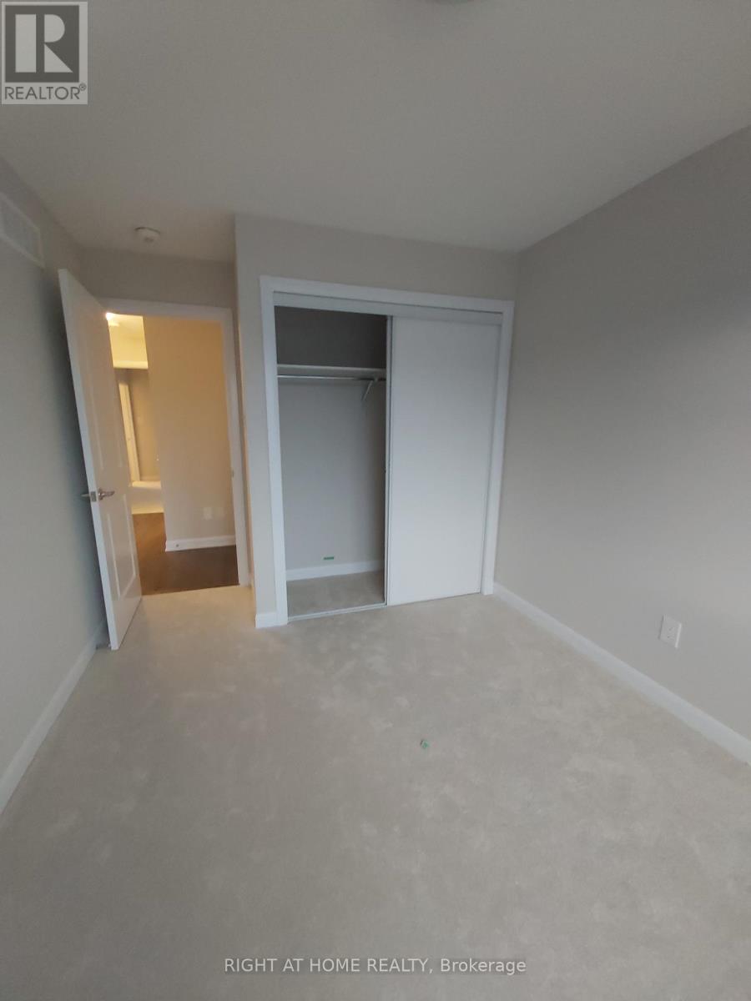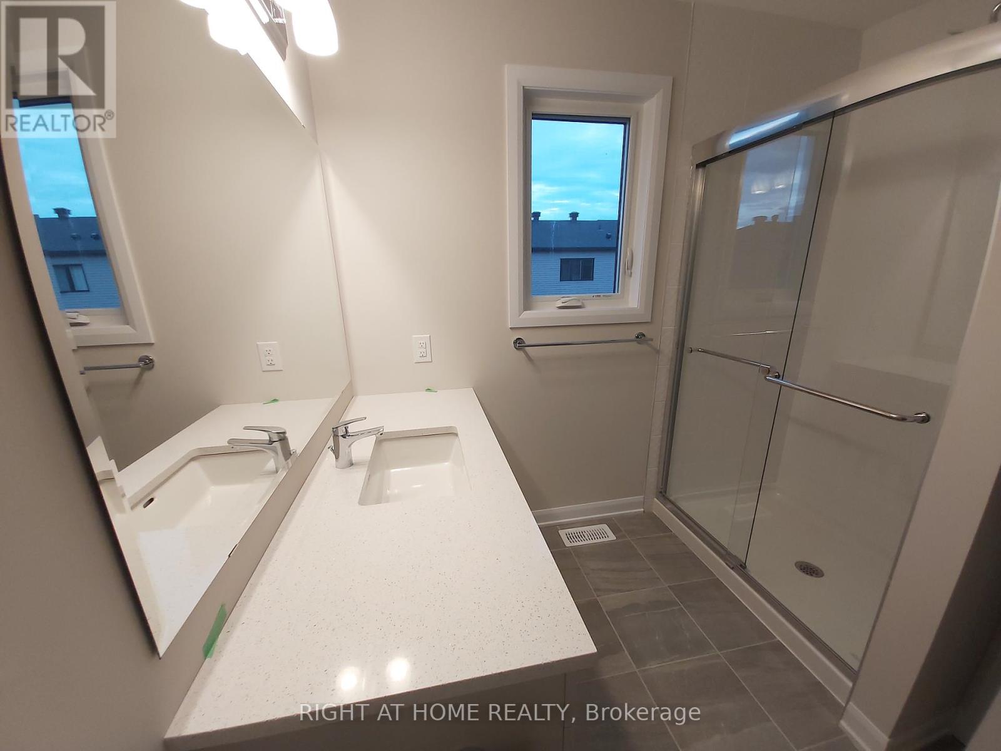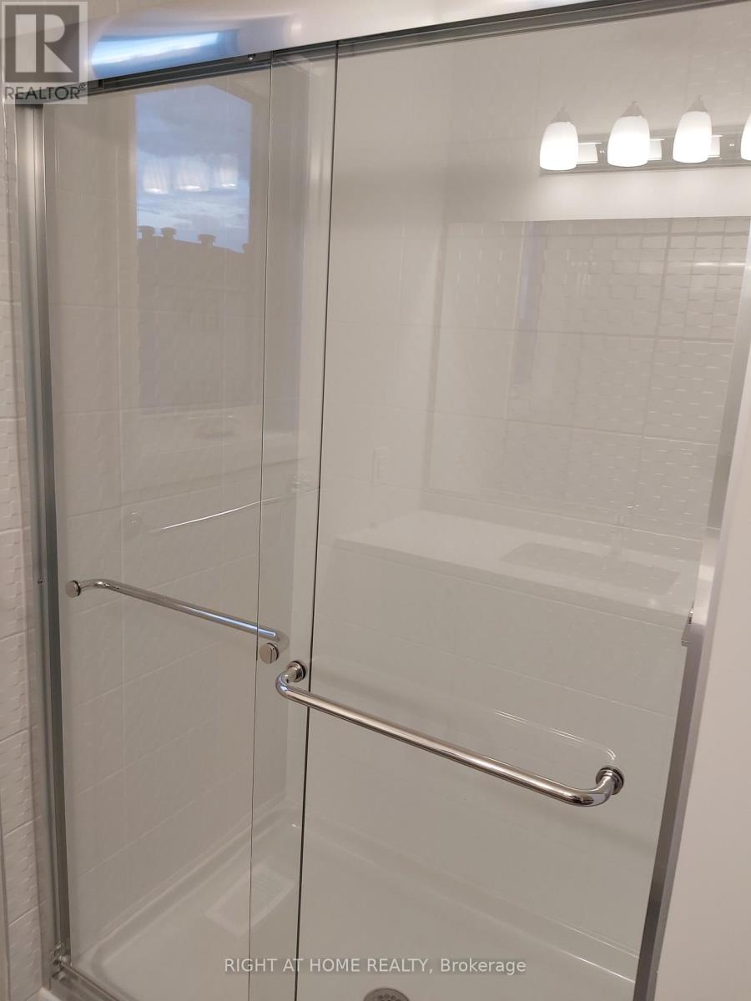3 卧室
3 浴室
壁炉
中央空调
风热取暖
$2,750 Monthly
Welcome to 595 Lilith St. Spacious and with a lot of upgrades, this open-concept home, whether you are a young professional or you are looking for a place for your family, consists of a gourmet kitchen with beautiful quartz countertops and a large living and dining room, FULLY UPGRADED cabinets and stainless Refrigerator, washer, dryer, stove, the dishwasher will be installed soon. The second floor boasts 3bedrooms, 2 bathrooms, and a laundry room. The spacious master bedroom has a walk-in closet and a 4piece ensuite bathroom (upgraded walk-in shower). The lower level also features a large family room, features with a gas fireplace. Close to Barrhaven Town Centre, public transit, schools, Home Depot, and shopping. The tenant pays all utilities and must have tenant insurance. (id:44758)
房源概要
|
MLS® Number
|
X12034205 |
|
房源类型
|
民宅 |
|
社区名字
|
7704 - Barrhaven - Heritage Park |
|
附近的便利设施
|
公共交通 |
|
总车位
|
2 |
详 情
|
浴室
|
3 |
|
地上卧房
|
3 |
|
总卧房
|
3 |
|
公寓设施
|
Fireplace(s) |
|
赠送家电包括
|
Water Heater, 洗碗机, 烘干机, 炉子, 洗衣机, 冰箱 |
|
地下室进展
|
已装修 |
|
地下室类型
|
全完工 |
|
施工种类
|
附加的 |
|
空调
|
中央空调 |
|
外墙
|
砖 |
|
壁炉
|
有 |
|
Fireplace Total
|
1 |
|
地基类型
|
混凝土浇筑, 砖, 水泥 |
|
客人卫生间(不包含洗浴)
|
1 |
|
供暖方式
|
天然气 |
|
供暖类型
|
压力热风 |
|
储存空间
|
2 |
|
类型
|
联排别墅 |
|
设备间
|
市政供水 |
车 位
土地
|
英亩数
|
无 |
|
土地便利设施
|
公共交通 |
|
污水道
|
Sanitary Sewer |
|
土地深度
|
91 Ft ,1 In |
|
土地宽度
|
20 Ft ,3 In |
|
不规则大小
|
20.33 X 91.11 Ft |
房 间
| 楼 层 |
类 型 |
长 度 |
宽 度 |
面 积 |
|
二楼 |
主卧 |
3.96 m |
4.24 m |
3.96 m x 4.24 m |
|
二楼 |
浴室 |
|
|
Measurements not available |
|
二楼 |
卧室 |
3.04 m |
3.37 m |
3.04 m x 3.37 m |
|
二楼 |
卧室 |
2.76 m |
3.07 m |
2.76 m x 3.07 m |
|
二楼 |
洗衣房 |
|
|
Measurements not available |
|
二楼 |
浴室 |
|
|
Measurements not available |
|
地下室 |
家庭房 |
5.91 m |
4.67 m |
5.91 m x 4.67 m |
|
一楼 |
客厅 |
3.14 m |
4.26 m |
3.14 m x 4.26 m |
|
一楼 |
餐厅 |
3.14 m |
3.04 m |
3.14 m x 3.04 m |
|
一楼 |
厨房 |
2.64 m |
4.95 m |
2.64 m x 4.95 m |
https://www.realtor.ca/real-estate/28057512/595-lilith-street-ottawa-7704-barrhaven-heritage-park




