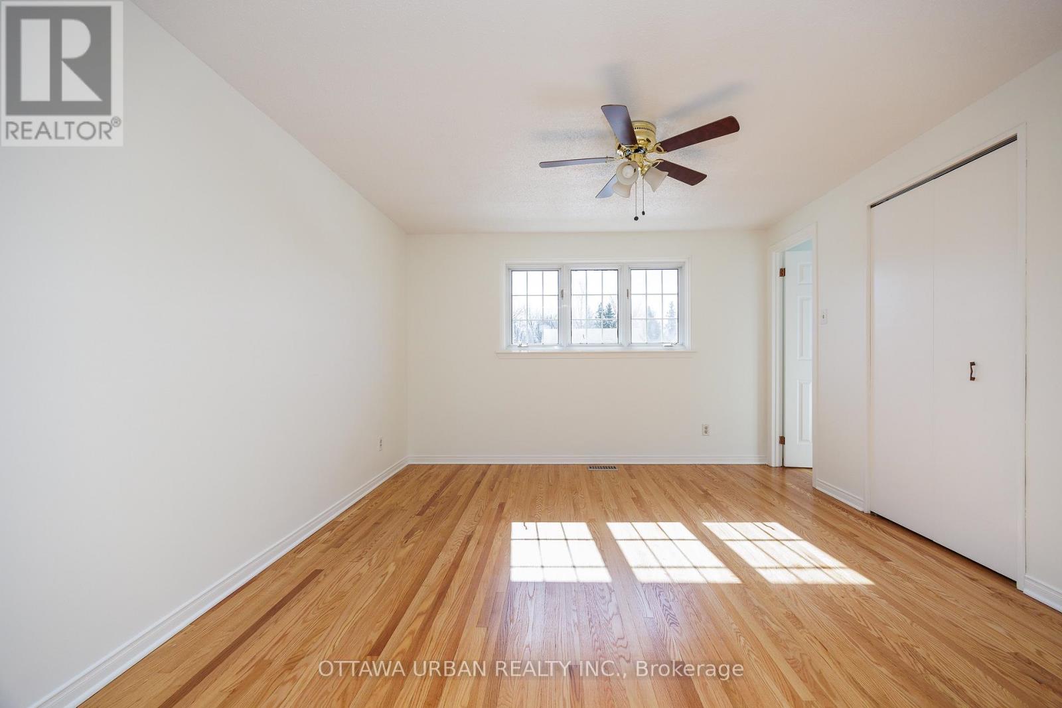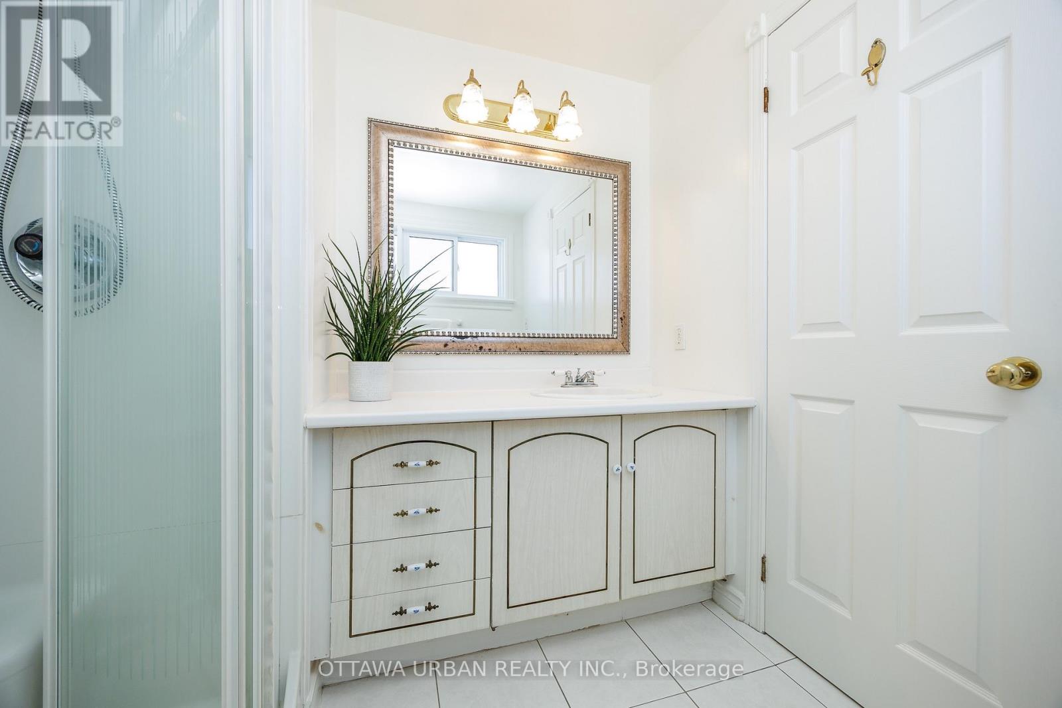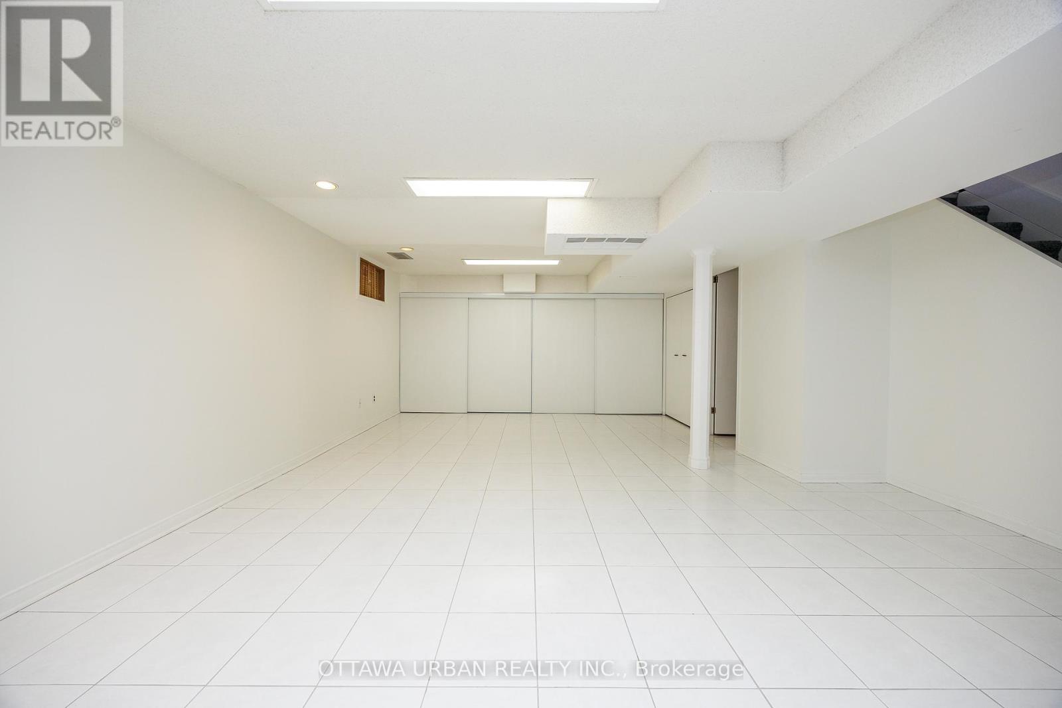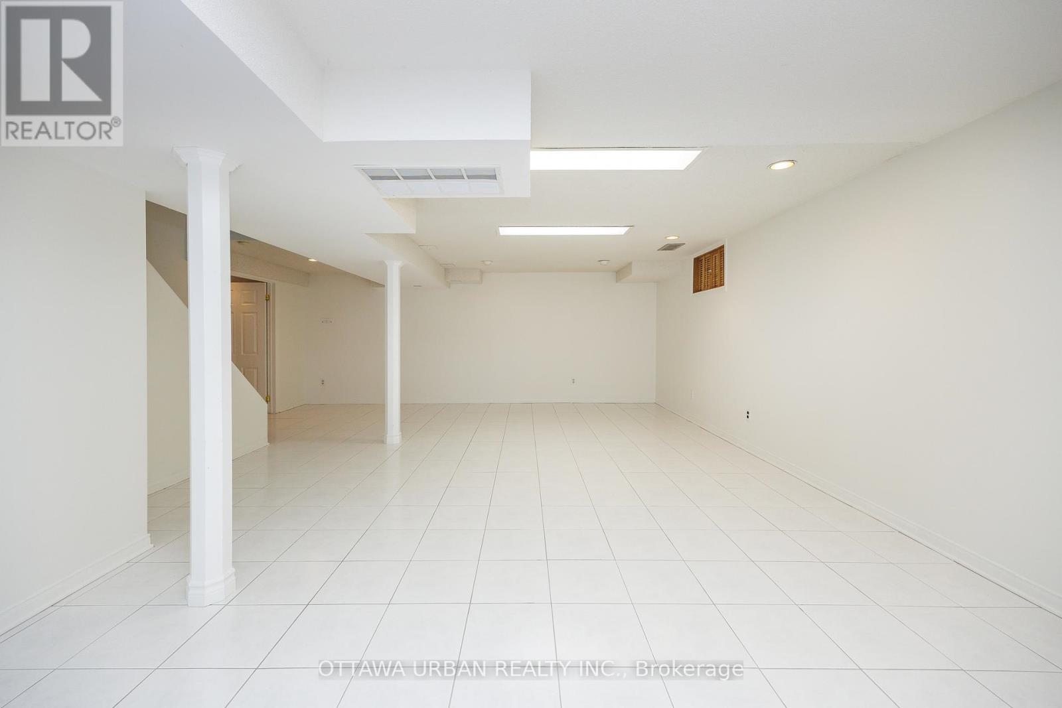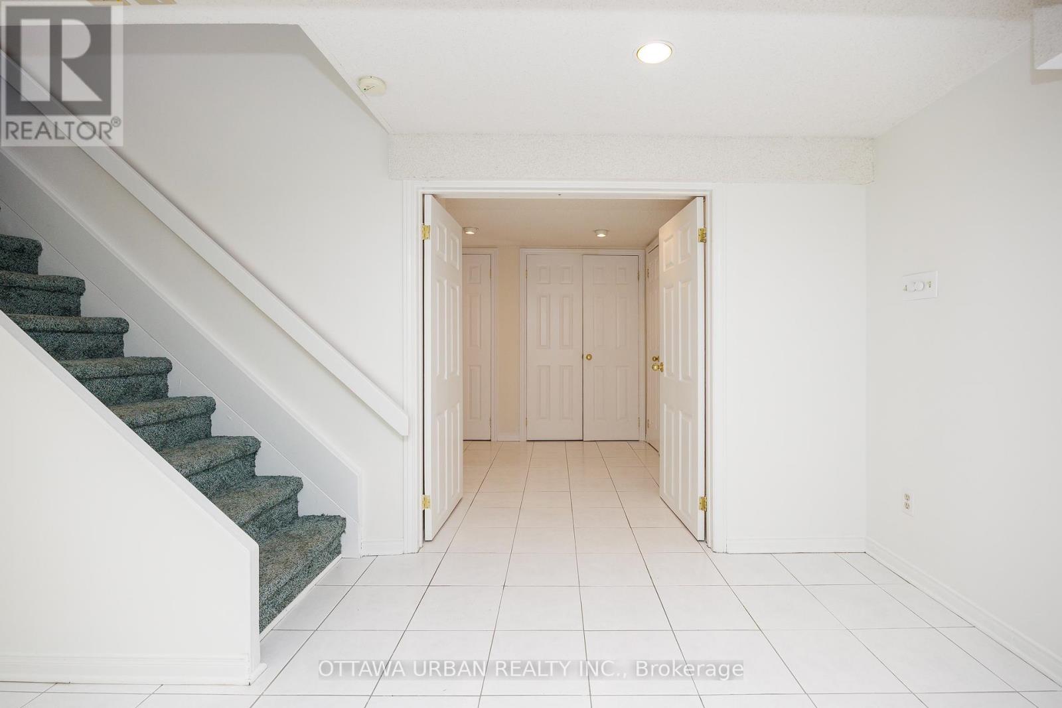2 卧室
4 浴室
壁炉
中央空调
风热取暖
$749,900
Welcome! This bright and cheery two-storey home in the desirable neighbourhood of Blackburn Hamlet. Located on a quiet, child-friendly crescent, this home is a short walk to public schools, parks, and shopping, making it ideal for families looking for both convenience and community. The Greenbelt Pathway East is just two minutes from your front door and connects you to the Ottawa River Pathway, both with plenty of options for skiing, cycling or strolling. Plus, with a very short commute to downtown Ottawa, you'll enjoy easy access to everything the city has to offer. The large bay windows allow plenty of light into the spacious dining and living room. Freshly painted and with newly refinished red oak hardwood floors (2025) on both levels. The jewel of the main floor is the beautiful, sun-filled family room, with a custom oak surround highlighting the elegant wood-burning fireplace and large windows (Dec 2024) overlooking the tranquil backyard. A well-equipped, eat-in kitchen with two ovens and a walk-in pantry; an updated powder room (2021) located near the back door (easy access); and a laundry area complete the space. The fully finished basement offers a very large rec. room with easy-care tile flooring, 4 piece bath, as well as plenty of storage (cedar closets & built-in shelving), helping to keep your home organized and clutter-free.The private backyard is a peaceful retreat, complete with a large shed for additional storage or hobbies. Originally a four-bedroom home, this property has been thoughtfully converted into two generously sized bedrooms, each with its own private three-piece ensuite for ultimate comfort and privacy. A single-car garage offers parking or storage.This well-maintained home offers the perfect blend of style, comfort, and practicality. Whether you're enjoying the bright and airy living areas or relaxing in your private yard, an excellent choice for families seeking tranquility and a short commute to downtown. Some Photos Virtual Staged. (id:44758)
Open House
此属性有开放式房屋!
开始于:
2:00 pm
结束于:
4:00 pm
房源概要
|
MLS® Number
|
X12032925 |
|
房源类型
|
民宅 |
|
社区名字
|
2301 - Blackburn Hamlet |
|
附近的便利设施
|
学校 |
|
总车位
|
5 |
|
结构
|
棚 |
详 情
|
浴室
|
4 |
|
地上卧房
|
2 |
|
总卧房
|
2 |
|
公寓设施
|
Fireplace(s) |
|
赠送家电包括
|
Water Meter |
|
地下室进展
|
部分完成 |
|
地下室类型
|
全部完成 |
|
施工种类
|
独立屋 |
|
空调
|
中央空调 |
|
外墙
|
砖, 铝壁板 |
|
壁炉
|
有 |
|
Fireplace Total
|
1 |
|
Flooring Type
|
Tile |
|
地基类型
|
混凝土浇筑 |
|
客人卫生间(不包含洗浴)
|
1 |
|
供暖方式
|
天然气 |
|
供暖类型
|
压力热风 |
|
储存空间
|
2 |
|
类型
|
独立屋 |
|
设备间
|
市政供水 |
车 位
土地
|
英亩数
|
无 |
|
围栏类型
|
Fenced Yard |
|
土地便利设施
|
学校 |
|
污水道
|
Sanitary Sewer |
|
土地深度
|
100 Ft |
|
土地宽度
|
55 Ft |
|
不规则大小
|
55 X 100 Ft |
|
规划描述
|
R1ww |
房 间
| 楼 层 |
类 型 |
长 度 |
宽 度 |
面 积 |
|
二楼 |
浴室 |
|
|
Measurements not available |
|
二楼 |
卧室 |
7.241 m |
4.092 m |
7.241 m x 4.092 m |
|
二楼 |
浴室 |
2.226 m |
2.11 m |
2.226 m x 2.11 m |
|
二楼 |
第二卧房 |
3.626 m |
3.554 m |
3.626 m x 3.554 m |
|
地下室 |
娱乐,游戏房 |
7.917 m |
4.092 m |
7.917 m x 4.092 m |
|
地下室 |
其它 |
|
|
Measurements not available |
|
地下室 |
设备间 |
|
|
Measurements not available |
|
一楼 |
客厅 |
5.233 m |
3.635 m |
5.233 m x 3.635 m |
|
一楼 |
家庭房 |
7.73 m |
3.714 m |
7.73 m x 3.714 m |
|
一楼 |
厨房 |
5.2 m |
3.37 m |
5.2 m x 3.37 m |
|
一楼 |
Pantry |
1.83 m |
1.093 m |
1.83 m x 1.093 m |
|
一楼 |
餐厅 |
5.236 m |
3.515 m |
5.236 m x 3.515 m |
|
一楼 |
浴室 |
|
|
Measurements not available |
|
一楼 |
门厅 |
|
|
Measurements not available |
https://www.realtor.ca/real-estate/28058328/17-woodview-crescent-ottawa-2301-blackburn-hamlet



























