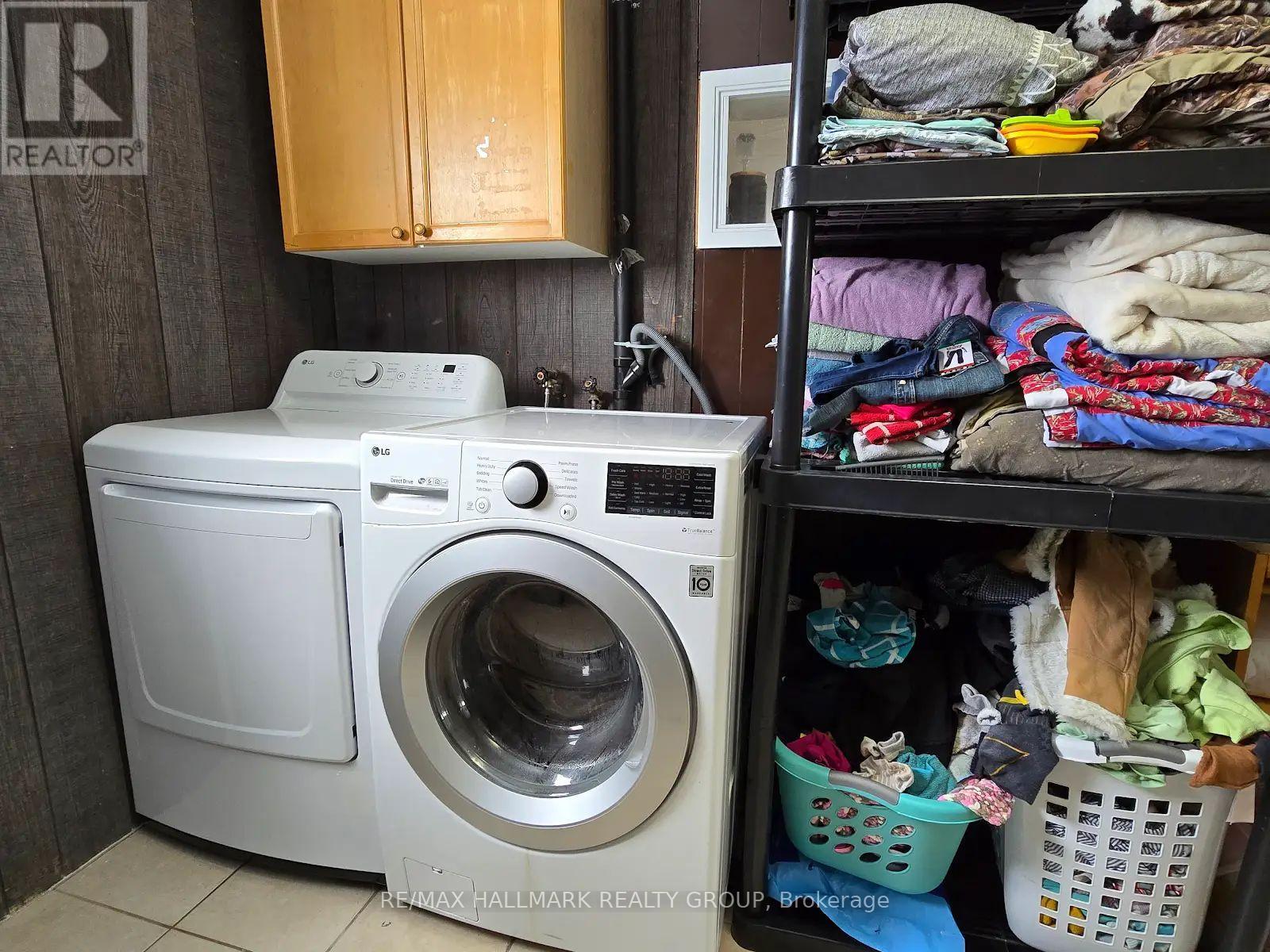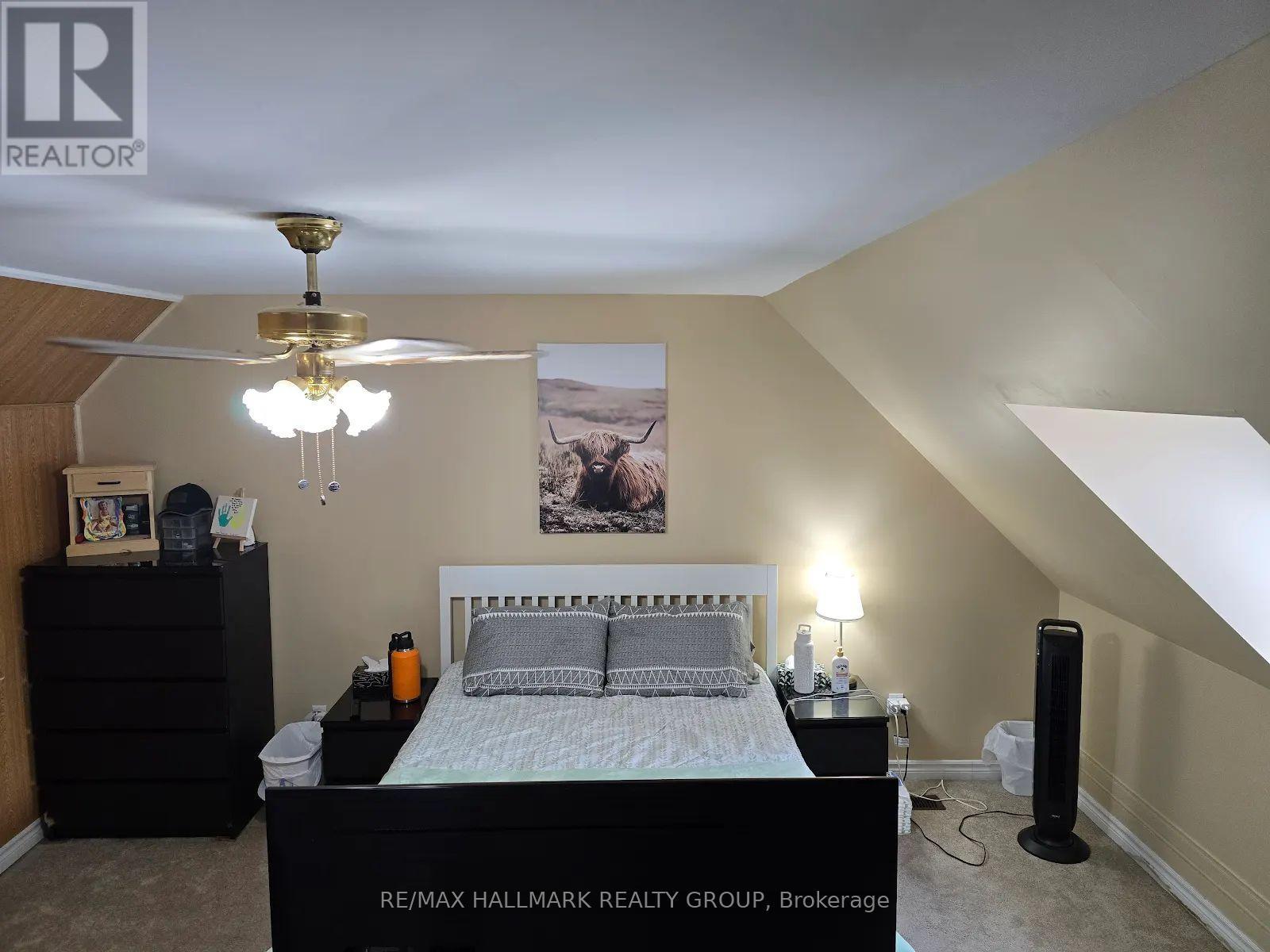4 卧室
2 浴室
1500 - 2000 sqft
风热取暖
面积
$1,980,000
Farm House setting on Approximately 42 Acres of PRIME LAND fronting on BANK STREET and backing on SCRIVENS DRIVE just minutes to Findlay Creek or South keys. The house shows well and consists of 4 Bedroom, 2 (3pc) family Bathrooms, Living room, Family room, Full Kitchen- Dining and main floor laundry. There is inside access to the two car garage. Seller might consider Vendor Take Back. 24 hrs notice to Tenant on all showings. (id:44758)
房源概要
|
MLS® Number
|
X12035525 |
|
房源类型
|
Vacant Land |
|
社区名字
|
1605 - Osgoode Twp North of Reg Rd 6 |
|
特征
|
Level Lot, 树木繁茂的地区, Lane |
|
总车位
|
20 |
|
结构
|
Outbuilding |
详 情
|
浴室
|
2 |
|
地上卧房
|
4 |
|
总卧房
|
4 |
|
赠送家电包括
|
烘干机, Hood 电扇, 炉子, 洗衣机, 冰箱 |
|
地下室类型
|
Crawl Space |
|
外墙
|
铝壁板 |
|
地基类型
|
石 |
|
供暖方式
|
Propane |
|
供暖类型
|
压力热风 |
|
储存空间
|
2 |
|
内部尺寸
|
1500 - 2000 Sqft |
|
设备间
|
Drilled Well |
车 位
土地
|
英亩数
|
有 |
|
污水道
|
Septic System |
|
不规则大小
|
700 X 2186.4 Acre |
|
规划描述
|
住宅 Ru |
房 间
| 楼 层 |
类 型 |
长 度 |
宽 度 |
面 积 |
|
二楼 |
主卧 |
5.18 m |
4.63 m |
5.18 m x 4.63 m |
|
二楼 |
第二卧房 |
4.97 m |
2.23 m |
4.97 m x 2.23 m |
|
二楼 |
第三卧房 |
3.08 m |
2.77 m |
3.08 m x 2.77 m |
|
二楼 |
Bedroom 4 |
2.77 m |
3.08 m |
2.77 m x 3.08 m |
|
一楼 |
客厅 |
5.52 m |
3.66 m |
5.52 m x 3.66 m |
|
一楼 |
厨房 |
4.57 m |
3.6 m |
4.57 m x 3.6 m |
|
一楼 |
家庭房 |
3.48 m |
3.05 m |
3.48 m x 3.05 m |
|
一楼 |
衣帽间 |
2.74 m |
2.71 m |
2.74 m x 2.71 m |
|
一楼 |
Mud Room |
4.16 m |
2.59 m |
4.16 m x 2.59 m |
设备间
https://www.realtor.ca/real-estate/28060344/7122-bank-street-ottawa-1605-osgoode-twp-north-of-reg-rd-6






















