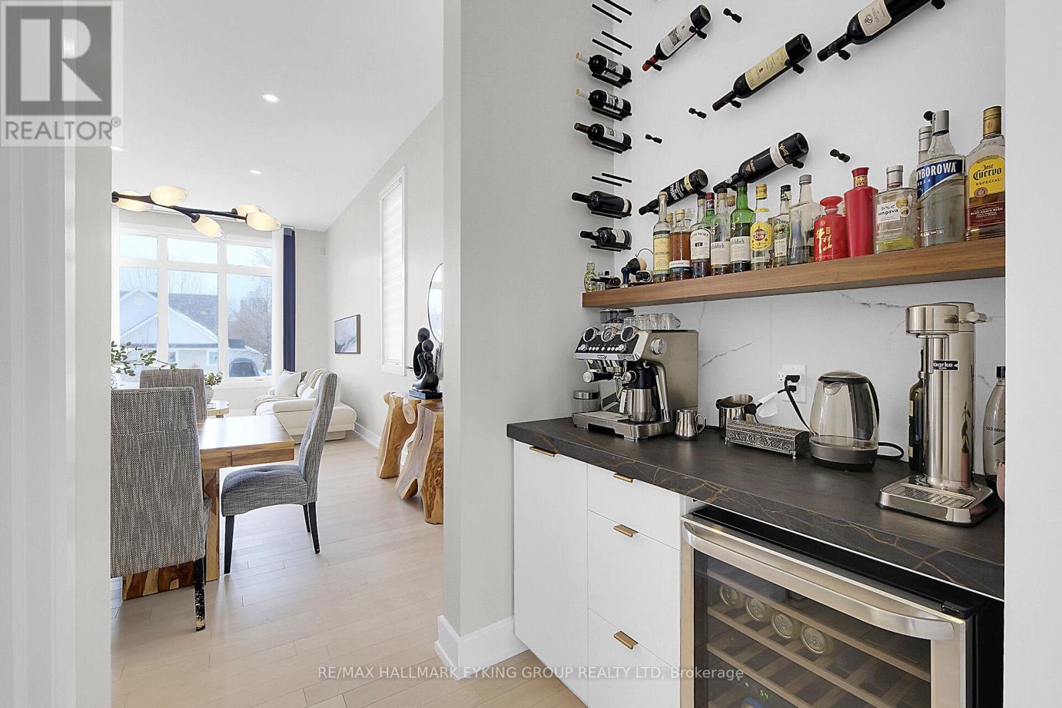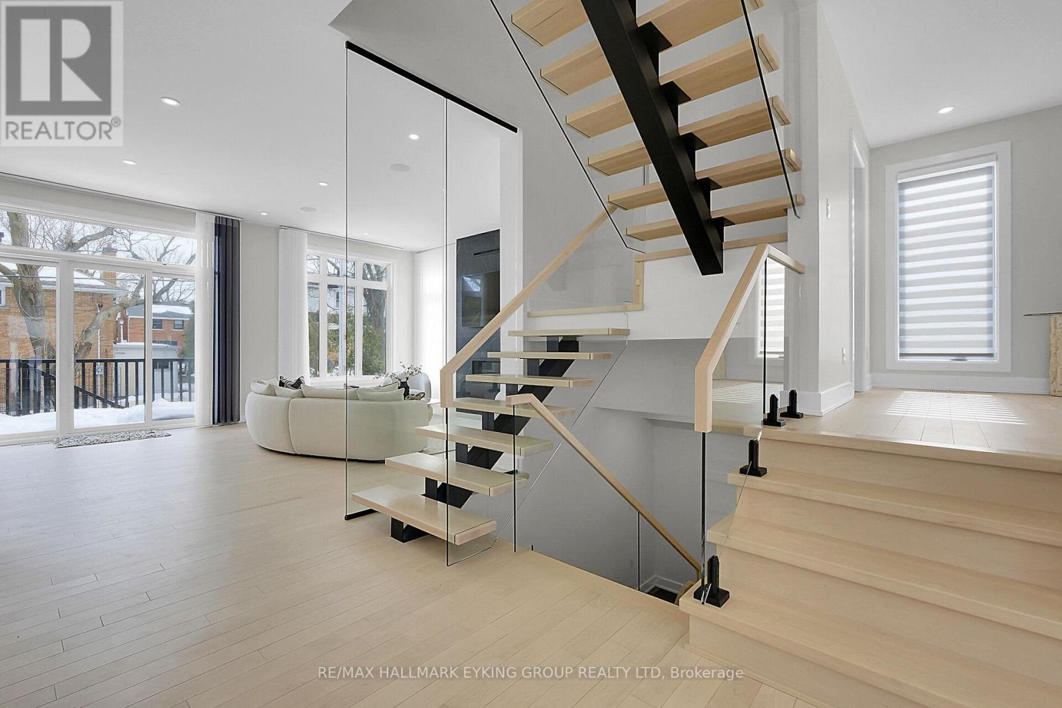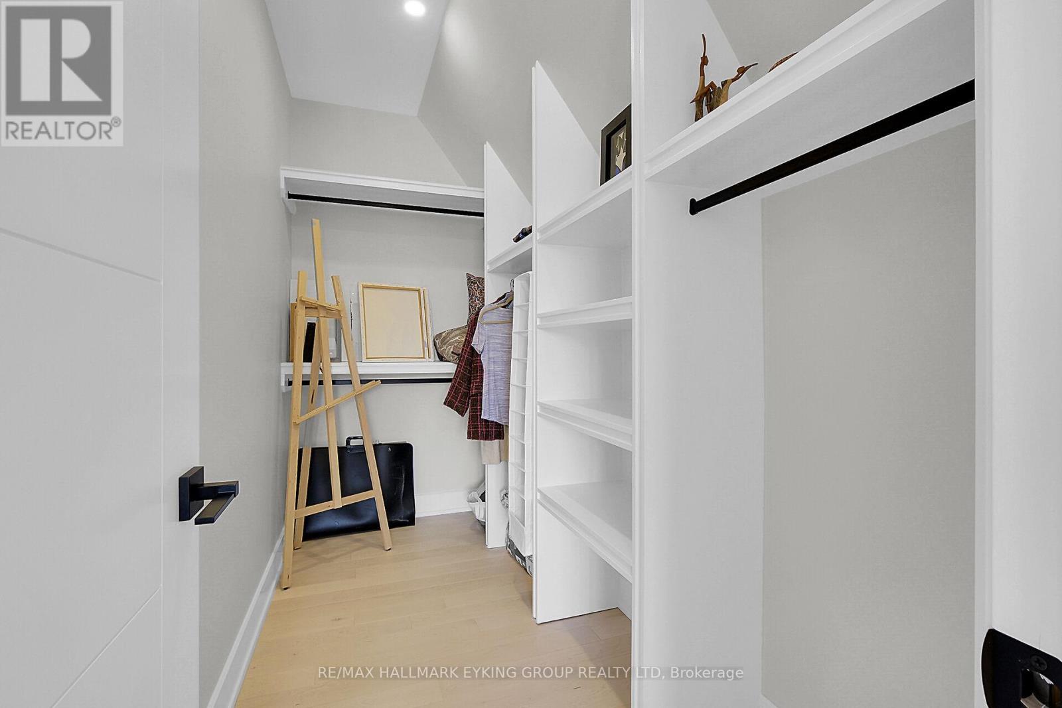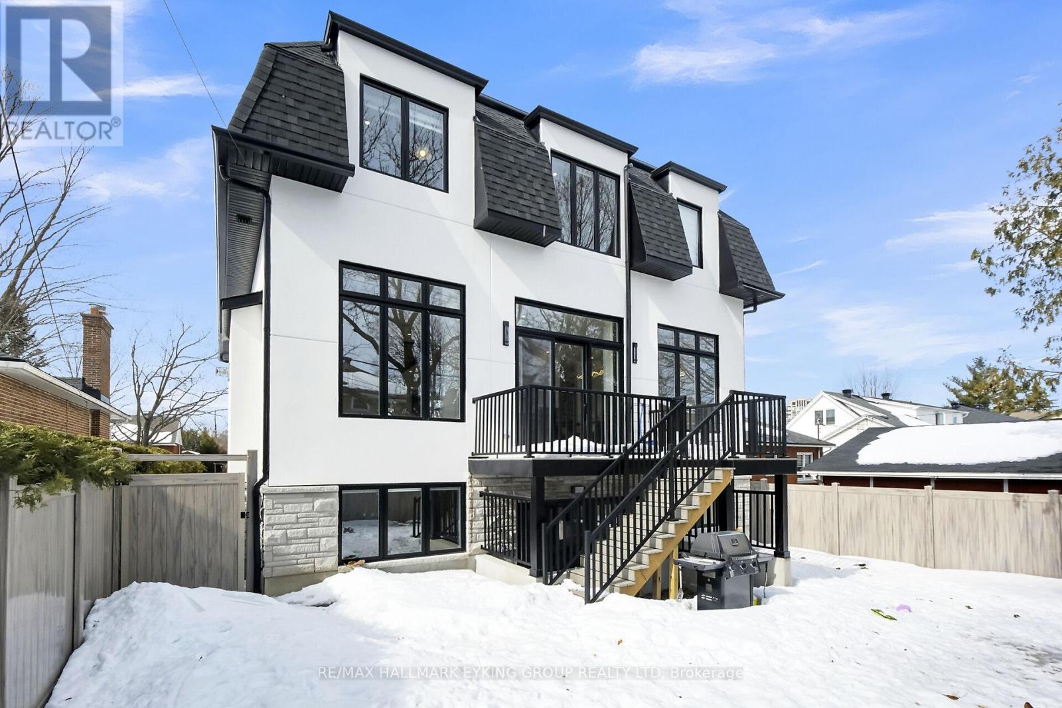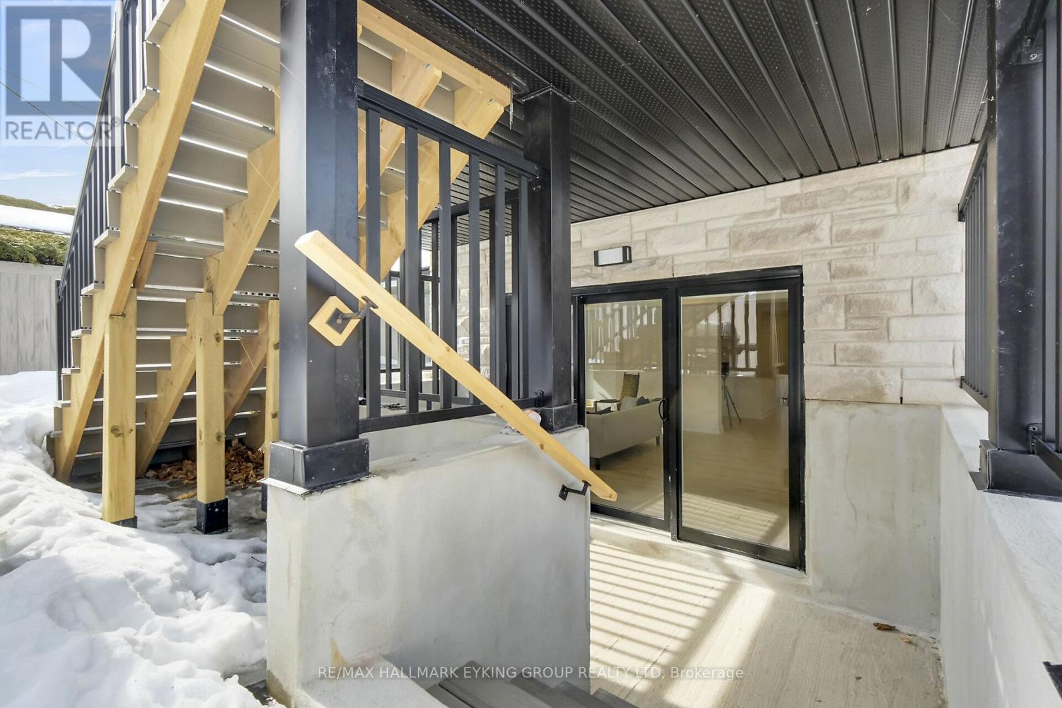5 卧室
6 浴室
壁炉
中央空调
风热取暖
$2,990,000
Welcome to 623 Rowanwood. This impressive 5 bath 6 bed custom McKeller Park family home is one of the finest listings to arrive on the Ottawa Spring Market. This thoughtfully designed 5 bed 6 bath was completed in 2024 with beautiful craftsmanship and attention to quality finishes. The main floor boasts 11 ft ceilings with unparalleled luxury in the chefs kitchen complete with a butlers pantry, a dedicated coffee station & bar. The expansive, open layout with soaring high ceilings, create an airy, light-filled space perfect for both entertaining & daily living. At its heart lies a striking waterfall island featuring a seamless Dekton Laurent countertop that effortlessly blends elegance with durability. Equipped with state-of-the-art Cafe appliances, the kitchen offers both functionality & style, ensuring a culinary experience thats as efficient as it is enjoyable. Unique lighting fixtures have been thoughtfully integrated to highlight the architectural features & create a warm, inviting ambiance. An artfully designed hood box stands as a true statement piece, complemented by a continuous porcelain background that stretches from the countertop to the ceiling. This kitchen is not just a place to cook, but a showcase of luxury & design excellence, promising an exceptional living experience. A sun filled office, large Great room & living room complete this floor. The second floor features a master retreat with double entry doors, a stunning dressing/walk-in closet & exquisite ensuite with large shower stall, separate free-standing bath & double sinks. This floor also includes a good sized laundry room & 3 other large bedrooms, each with their own bathroom & large walk-in closets. Flooded with natural light & impressive 9 ft ceilings, the walkout basement is ideally suited as a nanny suit or entertaining. It includes a second kitchen, complete with a dishwasher, a large sun filled bedroom & a full bath. (id:44758)
房源概要
|
MLS® Number
|
X12029479 |
|
房源类型
|
Vacant Land |
|
社区名字
|
5104 - McKellar/Highland |
详 情
|
浴室
|
6 |
|
地上卧房
|
4 |
|
地下卧室
|
1 |
|
总卧房
|
5 |
|
公寓设施
|
Fireplace(s) |
|
赠送家电包括
|
Garage Door Opener Remote(s), Water Heater, 洗碗机, 烘干机, Two 炉子s, 洗衣机, Two 冰箱s |
|
地下室进展
|
部分完成 |
|
地下室类型
|
全部完成 |
|
空调
|
中央空调 |
|
外墙
|
石 |
|
壁炉
|
有 |
|
Fireplace Total
|
1 |
|
客人卫生间(不包含洗浴)
|
1 |
|
供暖方式
|
天然气 |
|
供暖类型
|
压力热风 |
|
设备间
|
市政供水 |
土地
|
英亩数
|
无 |
|
污水道
|
Sanitary Sewer |
|
土地深度
|
99 Ft |
|
土地宽度
|
46 Ft |
|
不规则大小
|
46 X 99 Ft |
|
规划描述
|
住宅 |
房 间
| 楼 层 |
类 型 |
长 度 |
宽 度 |
面 积 |
|
二楼 |
主卧 |
5.46 m |
4.87 m |
5.46 m x 4.87 m |
|
二楼 |
第二卧房 |
4.03 m |
4.34 m |
4.03 m x 4.34 m |
|
二楼 |
第三卧房 |
3.65 m |
4.03 m |
3.65 m x 4.03 m |
|
二楼 |
Bedroom 4 |
3.2 m |
3.47 m |
3.2 m x 3.47 m |
|
地下室 |
娱乐,游戏房 |
10.28 m |
5.4 m |
10.28 m x 5.4 m |
|
地下室 |
卧室 |
4.01 m |
5.28 m |
4.01 m x 5.28 m |
|
地下室 |
浴室 |
4.01 m |
2 m |
4.01 m x 2 m |
|
地下室 |
其它 |
4.01 m |
2.35 m |
4.01 m x 2.35 m |
|
一楼 |
客厅 |
4.47 m |
4.54 m |
4.47 m x 4.54 m |
|
一楼 |
餐厅 |
4.54 m |
3.43 m |
4.54 m x 3.43 m |
|
一楼 |
厨房 |
5.41 m |
5.21 m |
5.41 m x 5.21 m |
|
一楼 |
大型活动室 |
5.41 m |
5.21 m |
5.41 m x 5.21 m |
|
一楼 |
Library |
4.01 m |
3.3 m |
4.01 m x 3.3 m |
|
一楼 |
Study |
3.83 m |
2.74 m |
3.83 m x 2.74 m |
设备间
https://www.realtor.ca/real-estate/28046802/623-rowanwood-avenue-ottawa-5104-mckellarhighland

















