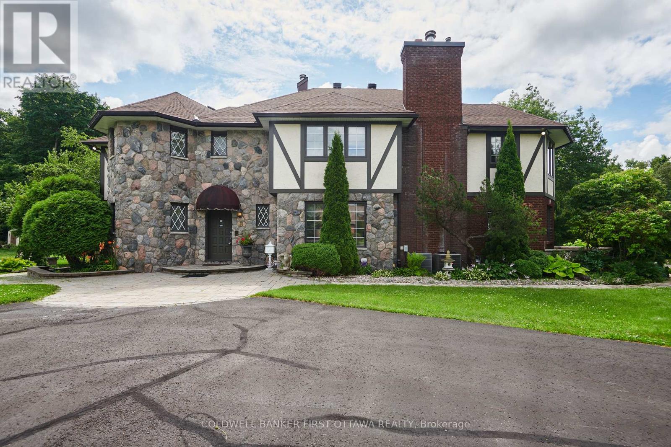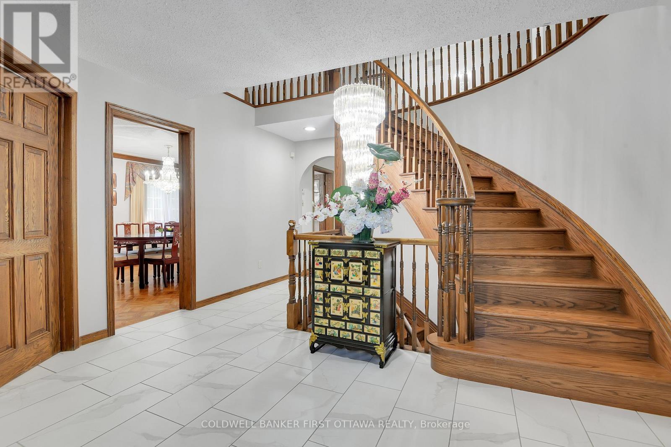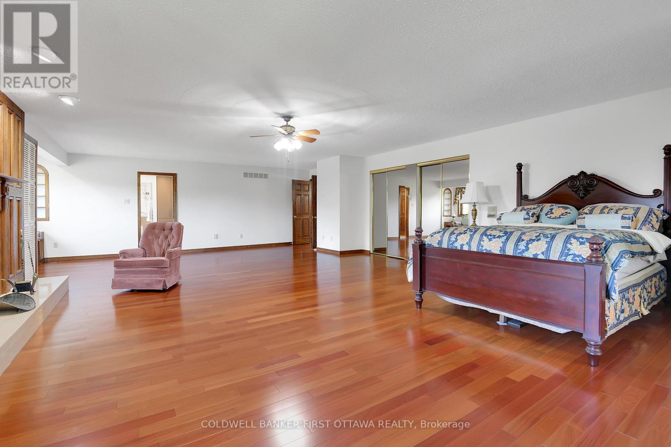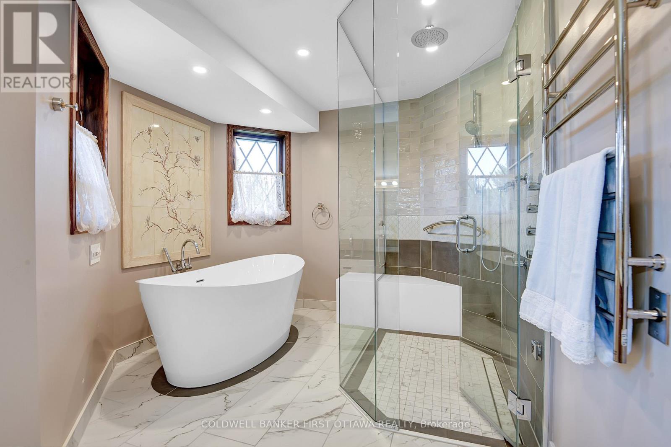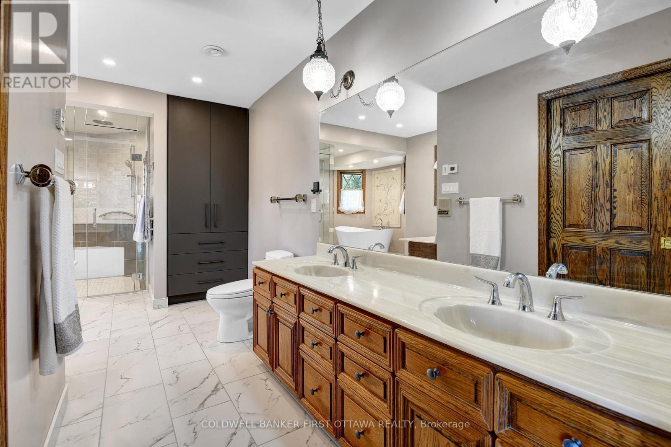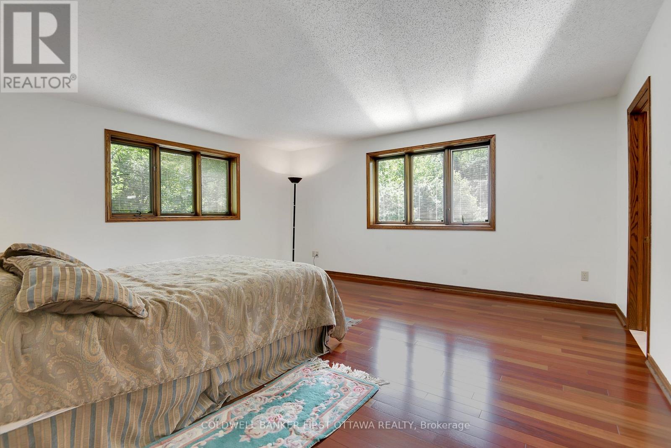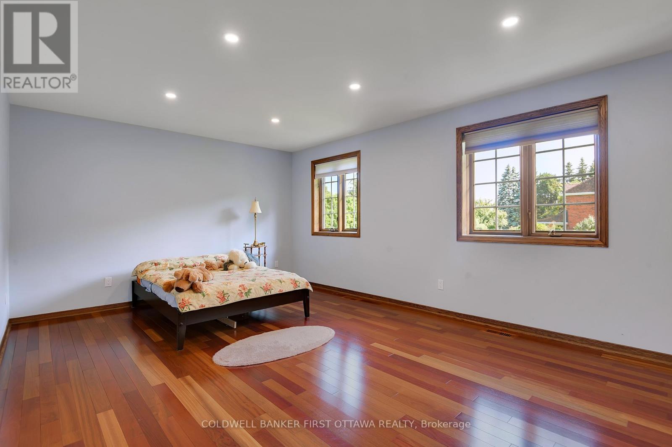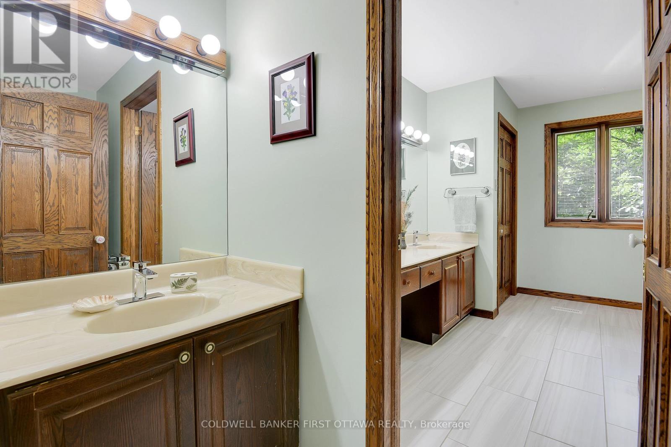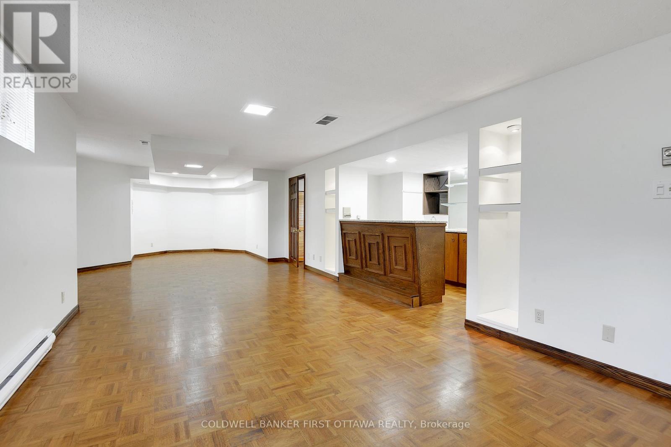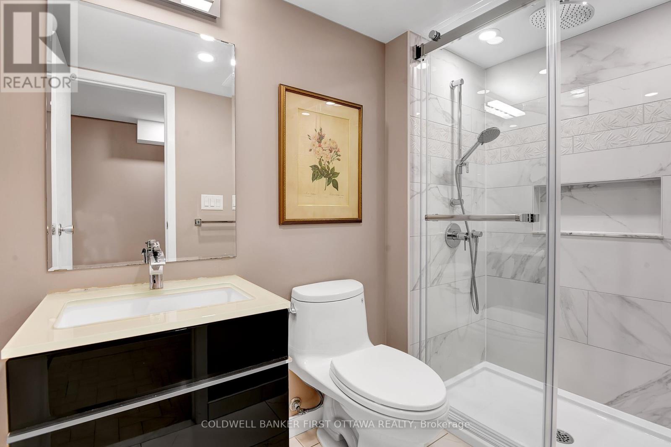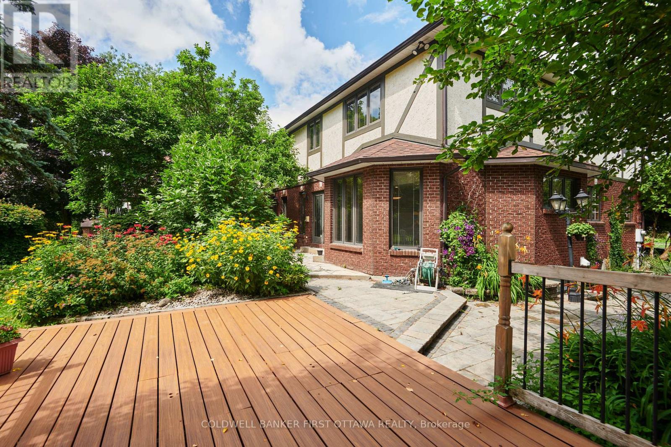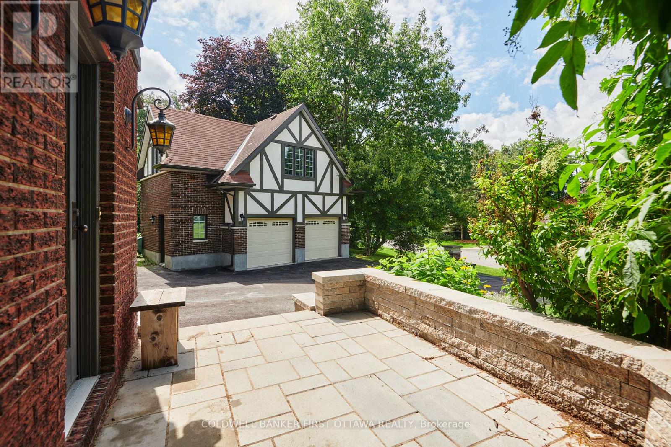8 Woodsia Avenue Ottawa, Ontario K2R 1A9

$1,999,900
Distinctive, Elegant, this 4+1 bedrm home has huge principle rooms and lots of room to make your own. The foyer welcomes with porcelain tile and a spectacular curved hardwood stairs, A large formal living room is accompanied by a conservatory or home office. The kitchen boast a huge centre island and sun drenched eating area. Dining room will accommodate large family gatherings who can spill over into the oversized family room. Access the second level by way of the main staircase and tuck out via the back one. Find yourself in awe of the immensity of the primary bedroom with its luxury bubble and steam shower ensuite. The other bedrooms are huge with the guest bedroom having its own ensuite. Head downstairs to find a fifth bedroom with three piece bath nearby, a massive rec room, cold storage and more to explore. Step outside to view the detached garage with its own bonus loft with lots of potential. The yard is landscaped and spring new colour in season. Come, look, buy and enjoy! (id:44758)
房源概要
| MLS® Number | X12037377 |
| 房源类型 | 民宅 |
| 社区名字 | 7806 - Cedar Hill/Orchard Estates |
| 总车位 | 14 |
详 情
| 浴室 | 6 |
| 地上卧房 | 4 |
| 地下卧室 | 1 |
| 总卧房 | 5 |
| 赠送家电包括 | Water Meter, Central Vacuum, Cooktop, 洗碗机, 烘干机, Garage Door Opener, 微波炉, 烤箱, Play Structure, 洗衣机, Two 冰箱s |
| 地下室类型 | Full |
| 施工种类 | 独立屋 |
| 空调 | Central Air Conditioning, Ventilation System |
| 外墙 | 砖 |
| 地基类型 | 混凝土浇筑 |
| 客人卫生间(不包含洗浴) | 1 |
| 供暖方式 | 天然气 |
| 供暖类型 | 压力热风 |
| 储存空间 | 2 |
| 内部尺寸 | 3500 - 5000 Sqft |
| 类型 | 独立屋 |
| 设备间 | 市政供水 |
车 位
| 附加车库 | |
| Garage |
土地
| 英亩数 | 无 |
| 污水道 | Septic System |
| 土地深度 | 251 Ft ,3 In |
| 土地宽度 | 172 Ft |
| 不规则大小 | 172 X 251.3 Ft |
房 间
| 楼 层 | 类 型 | 长 度 | 宽 度 | 面 积 |
|---|---|---|---|---|
| 二楼 | 第二卧房 | 7.69 m | 6.21 m | 7.69 m x 6.21 m |
| 二楼 | 第三卧房 | 5.09 m | 4.7 m | 5.09 m x 4.7 m |
| 二楼 | 浴室 | 3 m | 2.5 m | 3 m x 2.5 m |
| 二楼 | Bedroom 4 | 5.66 m | 3.82 m | 5.66 m x 3.82 m |
| 二楼 | 浴室 | 4.72 m | 2.67 m | 4.72 m x 2.67 m |
| 二楼 | 主卧 | 9.47 m | 7.26 m | 9.47 m x 7.26 m |
| 二楼 | 浴室 | 6.71 m | 3.82 m | 6.71 m x 3.82 m |
| 地下室 | Bedroom 5 | 5.03 m | 4.14 m | 5.03 m x 4.14 m |
| 地下室 | 娱乐,游戏房 | 11.67 m | 4.26 m | 11.67 m x 4.26 m |
| 地下室 | Games Room | 4.43 m | 2.72 m | 4.43 m x 2.72 m |
| 地下室 | Cold Room | 2.78 m | 2.55 m | 2.78 m x 2.55 m |
| 地下室 | 设备间 | 6.79 m | 3.18 m | 6.79 m x 3.18 m |
| 一楼 | 客厅 | 6.19 m | 6.19 m | 6.19 m x 6.19 m |
| 一楼 | 餐厅 | 4.86 m | 3.82 m | 4.86 m x 3.82 m |
| 一楼 | 厨房 | 7 m | 4.9 m | 7 m x 4.9 m |
| 一楼 | 家庭房 | 7.68 m | 7.25 m | 7.68 m x 7.25 m |
| 一楼 | Office | 5.28 m | 4.38 m | 5.28 m x 4.38 m |
| 一楼 | 门厅 | 5.28 m | 4.47 m | 5.28 m x 4.47 m |
| 一楼 | 浴室 | 2 m | 2 m | 2 m x 2 m |
https://www.realtor.ca/real-estate/28064468/8-woodsia-avenue-ottawa-7806-cedar-hillorchard-estates

