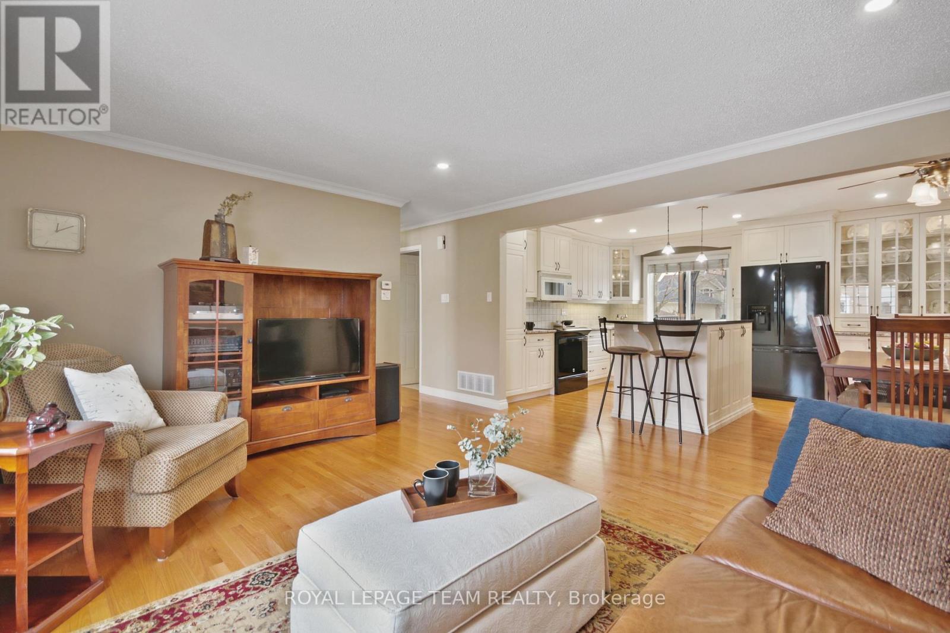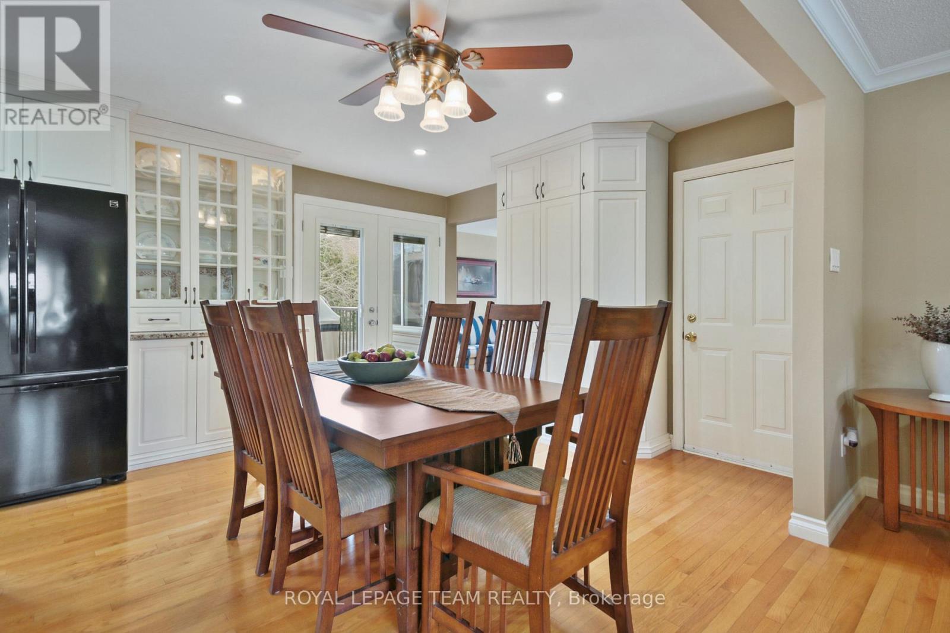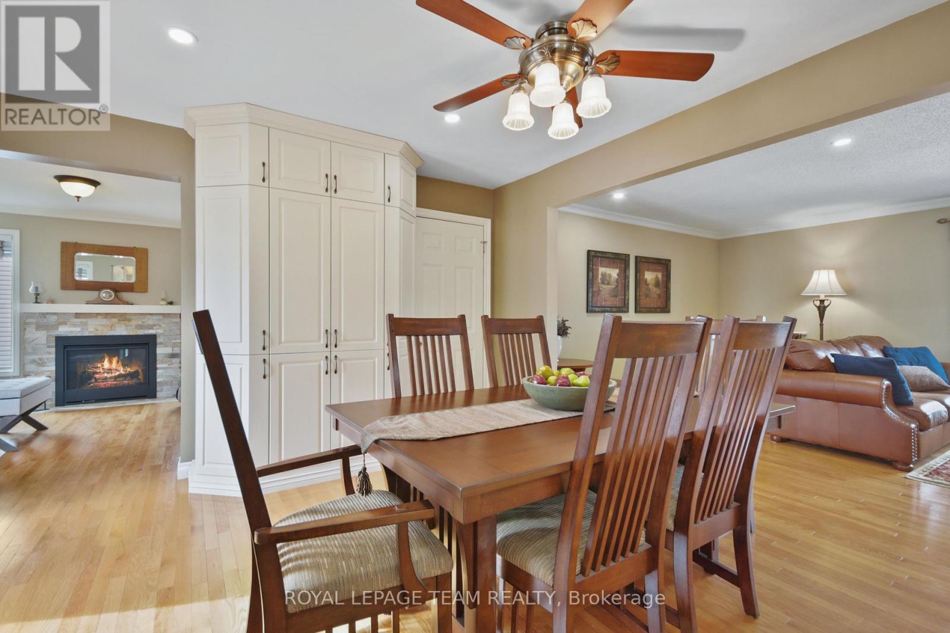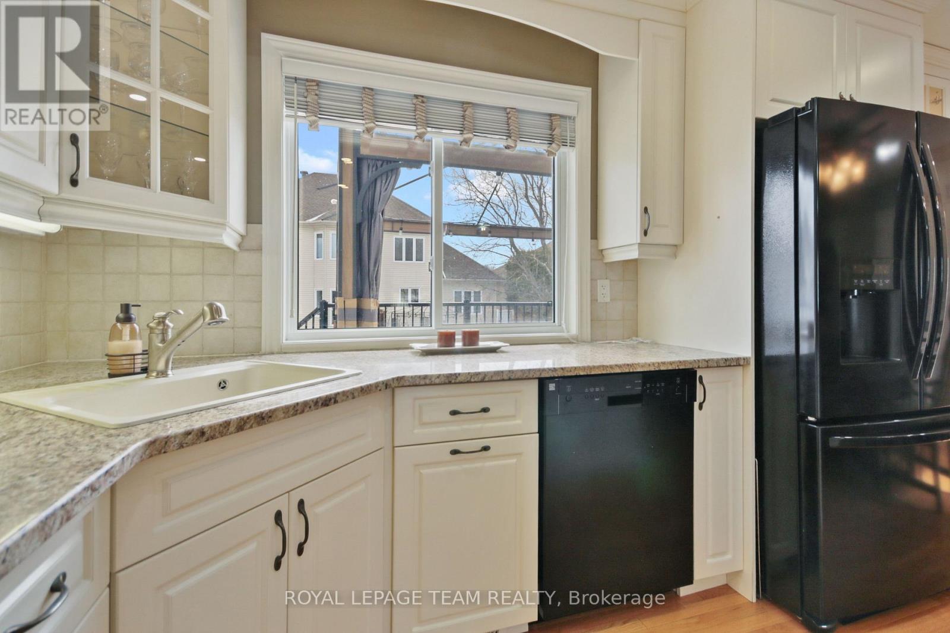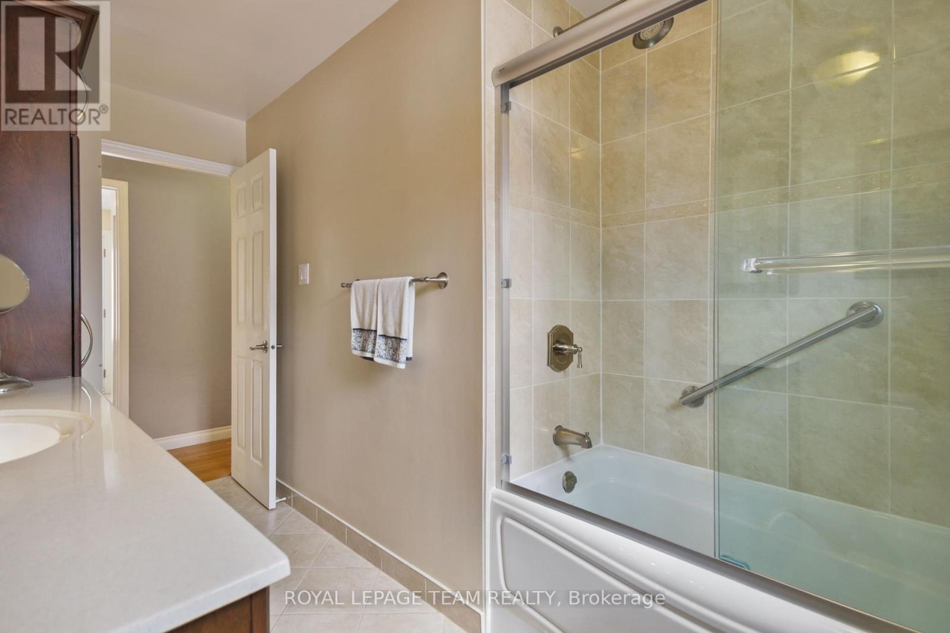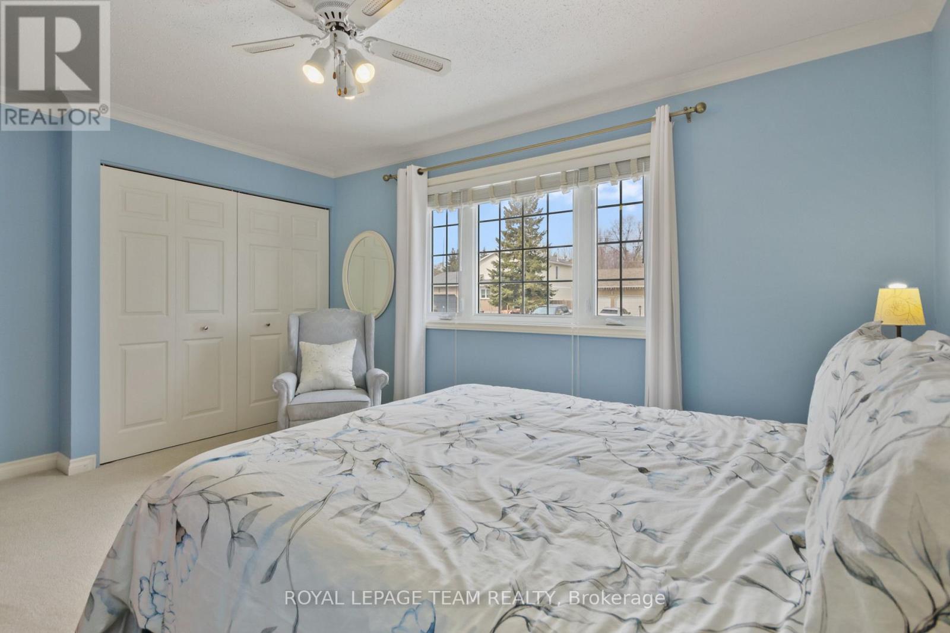2 卧室
2 浴室
平房
壁炉
中央空调
风热取暖
Lawn Sprinkler
$799,000
56 James Lewis Ave. Impeccably maintained and upgraded by original owner. Beautifully renovated with an open concept kitchen by Ottawa Valley Kitchens, offering granite counters and breakfast bar, pull out drawers, pantry, pot lighting and pendant lighting. Hardwood flooring in the kitchen, living room, dining room hallway and family room. (Vestibule entry with ceramic tile and a double closet) Main floor family room has a gas fireplace and overlooks the rear yard. Renovated main bathroom with tile flooring and tub surround, glass doors, large vanity with Corion counter and linen closet. Well finished lower level with a billiards/games area or great recroom with Berber carpeting. 3 piece bathroom with a corner shower and laundry facilities. Lower level den with a closet for overflow guests. Newly added composite deck 22' x 12' (2024), gazebo (2024) leads to an interlock patio and private yard. Shed is 15 x 7. Wider laneway with interlock leading to the front entry. Irrigation system. Immaculate, oversize garage for hobby (24' x 12'). Updates include: 35 yr roof shingles, shed roof 2023, (2005), Gas furnace and central air 2015, Gas fireplace 2018, Vinyl Northstar windows (2001 - main level, basement - 2012), back door 2017, front door 2012, parging 2023, eavestrough 2019, garage door 2009, basement storage area spray foam insulation and drywalled. (id:44758)
房源概要
|
MLS® Number
|
X12037697 |
|
房源类型
|
民宅 |
|
社区名字
|
8203 - Stittsville (South) |
|
总车位
|
3 |
|
结构
|
Deck, Patio(s) |
详 情
|
浴室
|
2 |
|
地上卧房
|
2 |
|
总卧房
|
2 |
|
公寓设施
|
Fireplace(s) |
|
赠送家电包括
|
Garage Door Opener Remote(s), Blinds, 洗碗机, 烘干机, Garage Door Opener, 微波炉, 炉子, 洗衣机, 冰箱 |
|
建筑风格
|
平房 |
|
地下室进展
|
已装修 |
|
地下室类型
|
全完工 |
|
施工种类
|
独立屋 |
|
空调
|
中央空调 |
|
外墙
|
砖, 乙烯基壁板 |
|
壁炉
|
有 |
|
Fireplace Total
|
1 |
|
地基类型
|
混凝土 |
|
供暖方式
|
天然气 |
|
供暖类型
|
压力热风 |
|
储存空间
|
1 |
|
类型
|
独立屋 |
|
设备间
|
市政供水 |
车 位
土地
|
英亩数
|
无 |
|
Landscape Features
|
Lawn Sprinkler |
|
污水道
|
Sanitary Sewer |
|
土地深度
|
101 Ft ,8 In |
|
土地宽度
|
65 Ft ,7 In |
|
不规则大小
|
65.62 X 101.7 Ft |
|
规划描述
|
R1d |
房 间
| 楼 层 |
类 型 |
长 度 |
宽 度 |
面 积 |
|
Lower Level |
其它 |
3.96 m |
2.49 m |
3.96 m x 2.49 m |
|
Lower Level |
娱乐,游戏房 |
3.74 m |
3.68 m |
3.74 m x 3.68 m |
|
Lower Level |
Games Room |
5.02 m |
4.26 m |
5.02 m x 4.26 m |
|
Lower Level |
Office |
3.71 m |
2.95 m |
3.71 m x 2.95 m |
|
一楼 |
客厅 |
5.36 m |
4.23 m |
5.36 m x 4.23 m |
|
一楼 |
门厅 |
3.26 m |
1.37 m |
3.26 m x 1.37 m |
|
一楼 |
餐厅 |
3.77 m |
3.11 m |
3.77 m x 3.11 m |
|
一楼 |
厨房 |
3.77 m |
3.35 m |
3.77 m x 3.35 m |
|
一楼 |
家庭房 |
4.05 m |
3.38 m |
4.05 m x 3.38 m |
|
一楼 |
主卧 |
4.81 m |
3.47 m |
4.81 m x 3.47 m |
|
一楼 |
第二卧房 |
4.57 m |
3.23 m |
4.57 m x 3.23 m |
|
一楼 |
其它 |
3.77 m |
2.28 m |
3.77 m x 2.28 m |
https://www.realtor.ca/real-estate/28064975/56-james-lewis-avenue-ottawa-8203-stittsville-south








