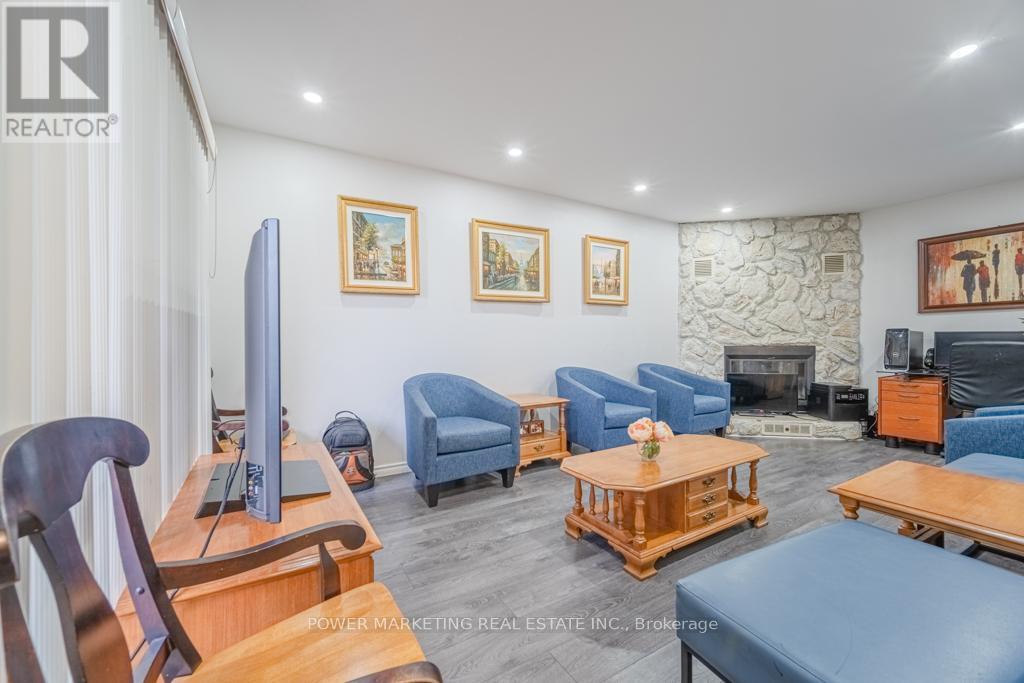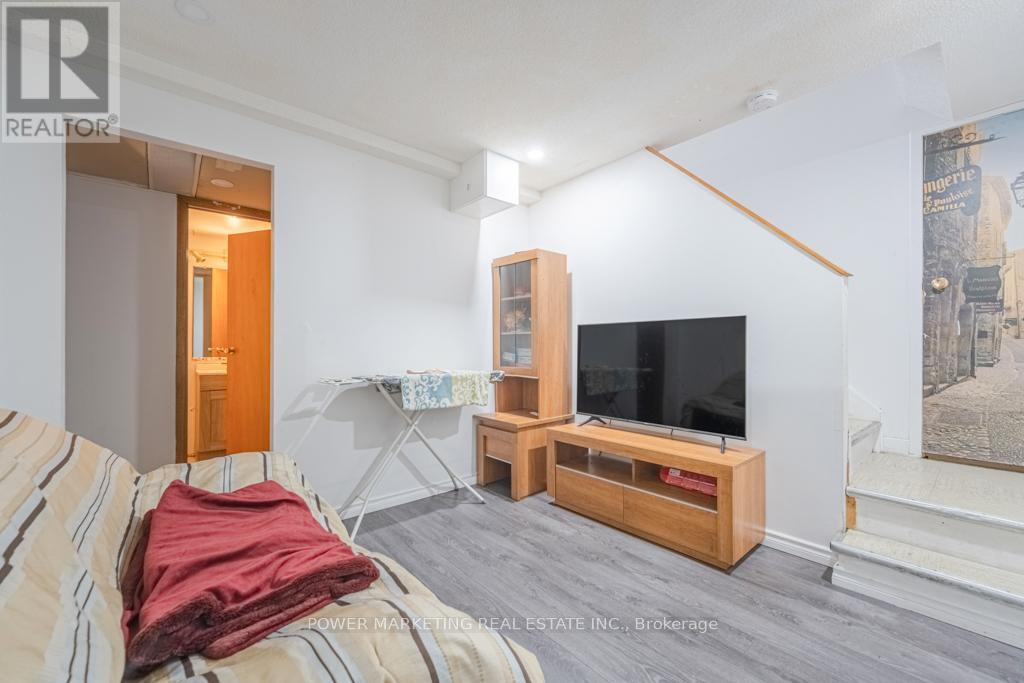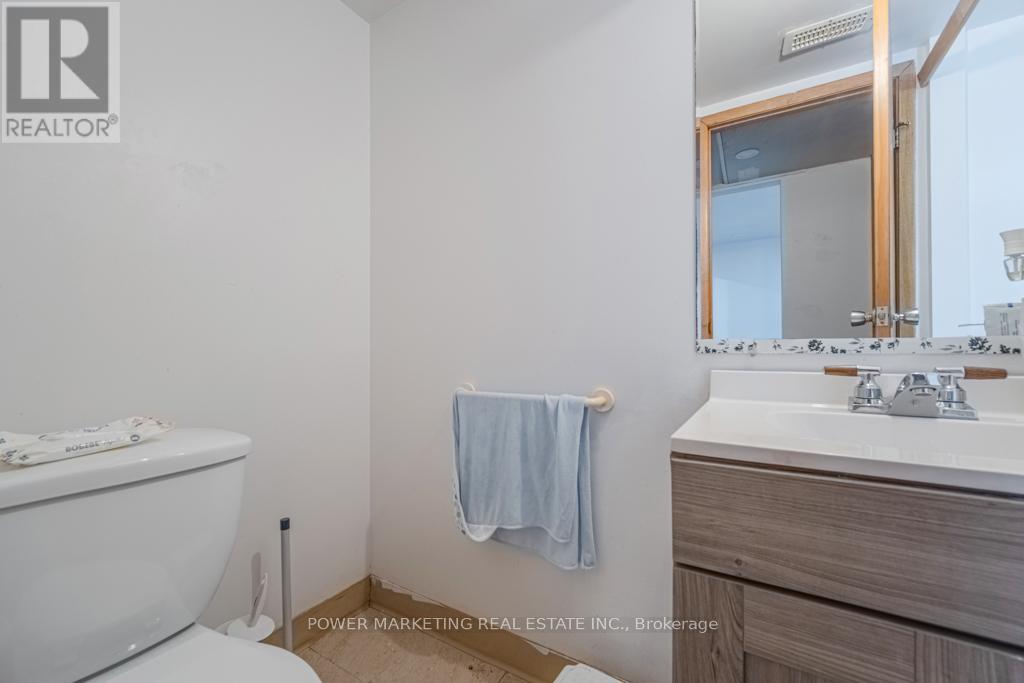4 卧室
2 浴室
平房
壁炉
中央空调
风热取暖
$519,000
Client Rmks: Great opportunity to own this beautiful semi-detached bungalow located minutes from HWY 174, future LRT station, retail, grocery, schools, public transport, Petrie Island, Place d'Orlans Shopping Centre and in a quiet neighbourhood in Orleans. The property features 3+ 1 bedrooms & 2 Full bathrooms, large living room, laminate flooring, brand new pot lights, central AC, heating system, newer appliances, attached garage, private backyard and lots of storage space. Don't miss the opportunity to call it your home, book your showings today before it's too late! (id:44758)
房源概要
|
MLS® Number
|
X12038026 |
|
房源类型
|
民宅 |
|
社区名字
|
1101 - Chatelaine Village |
|
附近的便利设施
|
公共交通, 公园 |
|
总车位
|
3 |
详 情
|
浴室
|
2 |
|
地上卧房
|
3 |
|
地下卧室
|
1 |
|
总卧房
|
4 |
|
赠送家电包括
|
烘干机, 炉子, 洗衣机, 冰箱 |
|
建筑风格
|
平房 |
|
地下室进展
|
已装修 |
|
地下室类型
|
全完工 |
|
施工种类
|
附加的 |
|
空调
|
中央空调 |
|
外墙
|
砖 |
|
壁炉
|
有 |
|
地基类型
|
混凝土 |
|
供暖方式
|
天然气 |
|
供暖类型
|
压力热风 |
|
储存空间
|
1 |
|
类型
|
联排别墅 |
|
设备间
|
市政供水 |
车 位
土地
|
英亩数
|
无 |
|
围栏类型
|
Fenced Yard |
|
土地便利设施
|
公共交通, 公园 |
|
污水道
|
Sanitary Sewer |
|
土地深度
|
96 Ft ,4 In |
|
土地宽度
|
35 Ft |
|
不规则大小
|
35 X 96.35 Ft ; 0 |
|
规划描述
|
住宅 |
房 间
| 楼 层 |
类 型 |
长 度 |
宽 度 |
面 积 |
|
Lower Level |
浴室 |
3.04 m |
2.03 m |
3.04 m x 2.03 m |
|
Lower Level |
洗衣房 |
4.24 m |
2.33 m |
4.24 m x 2.33 m |
|
Lower Level |
娱乐,游戏房 |
7.31 m |
3.02 m |
7.31 m x 3.02 m |
|
Lower Level |
Workshop |
5.56 m |
3.88 m |
5.56 m x 3.88 m |
|
一楼 |
客厅 |
6.12 m |
3.25 m |
6.12 m x 3.25 m |
|
一楼 |
卧室 |
3.65 m |
2.54 m |
3.65 m x 2.54 m |
|
一楼 |
卧室 |
3.25 m |
2.66 m |
3.25 m x 2.66 m |
|
一楼 |
餐厅 |
4.39 m |
2.48 m |
4.39 m x 2.48 m |
|
一楼 |
厨房 |
2.33 m |
2.54 m |
2.33 m x 2.54 m |
|
一楼 |
主卧 |
5.08 m |
3.25 m |
5.08 m x 3.25 m |
https://www.realtor.ca/real-estate/28065636/334-tulip-crescent-ottawa-1101-chatelaine-village


































