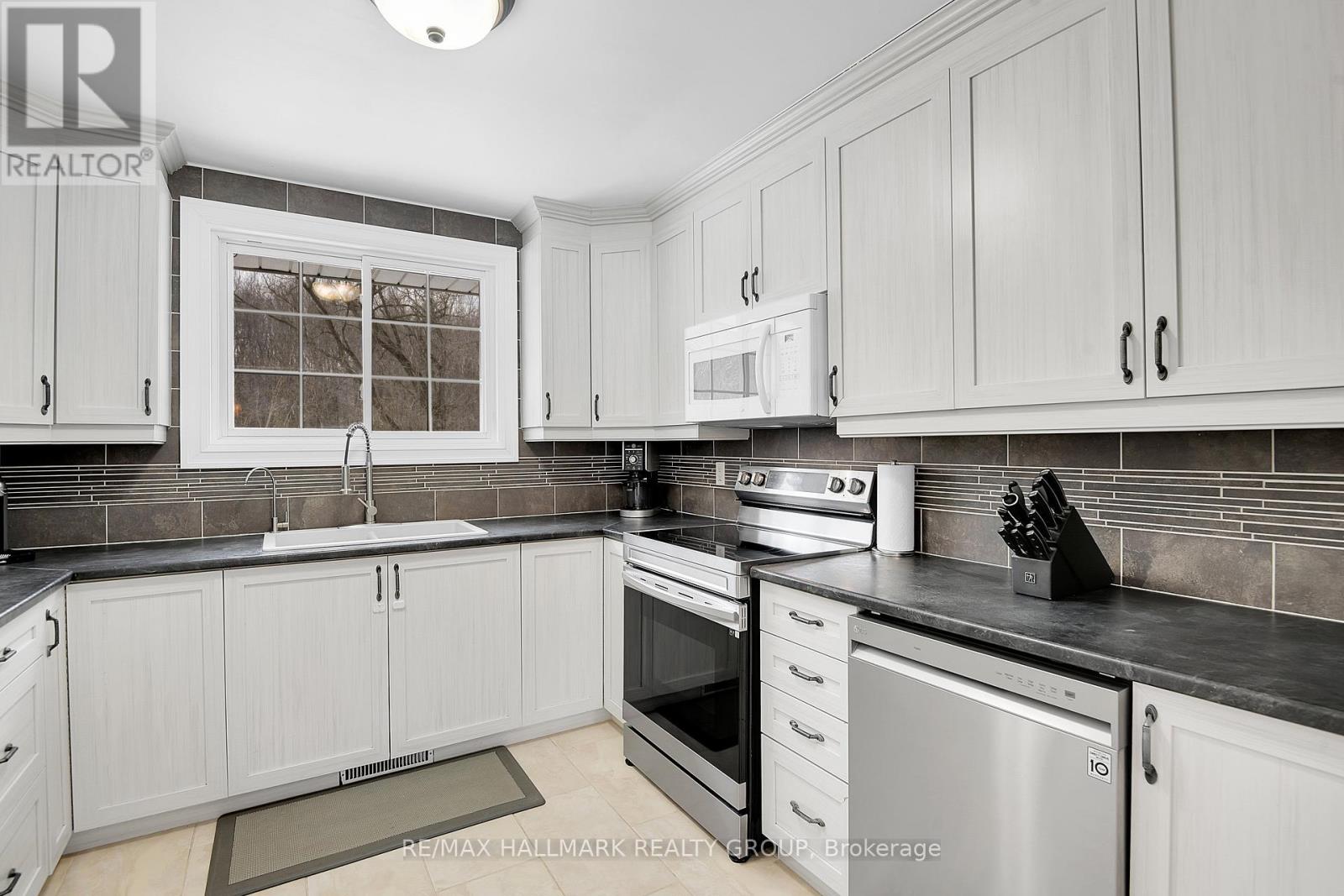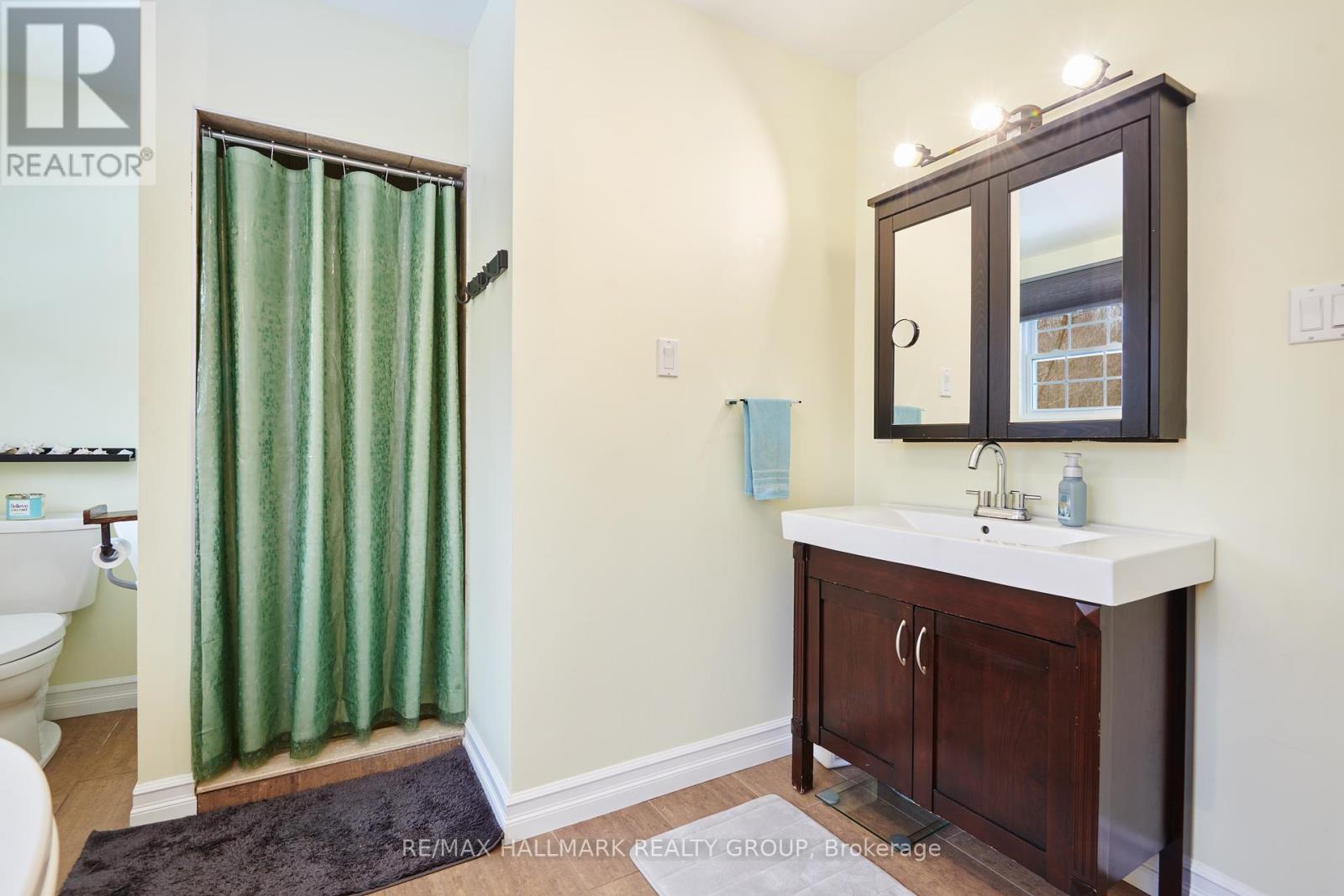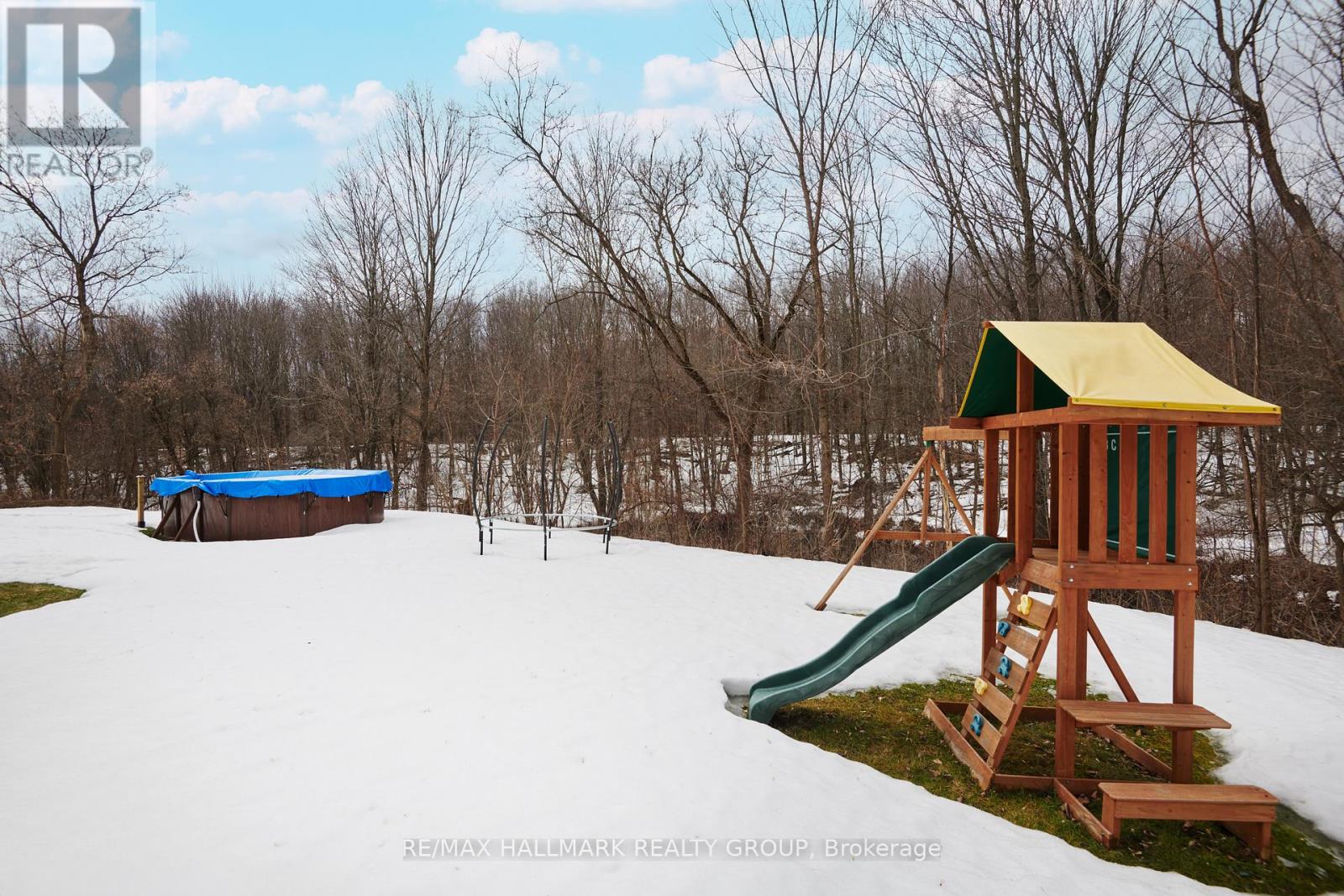3 卧室
2 浴室
平房
Above Ground Pool
中央空调
风热取暖
$499,000
Looking for the perfect bungalow to downsize in comfort and style? This beautifully maintained home sits on a peaceful ravine lot with a gentle stream, offering a serene retreat just minutes from essential amenities. The bright, open-concept living spaces feature beautiful hardwood floors, while the updated kitchen boasts a large window with a picturesque backyard view. Spacious main-floor bath offers a luxurious soaker tub and oversized walk-in showerperfect for relaxation. With main-floor laundry, a dedicated home office, and large bedrooms, everything you need is on one level. The lower level features oversized windows, an additional bedroom, a bright family / TV room, home office and ample storage, giving you space to host guests without the upkeep of a larger home. Outside, enjoy a morning coffee while looking at the lush green space from the Gazebo or Pool. Includes convenient attached garage with Inside Access PLUS oversized (24x28) Insulated & Heated Detached Garage with Storage Loft. Recent Updates include a new water reservoir, reverse osmosis system, and UV filter (2020), and whole home filtration system (2022). Ideally located between Ottawa & Montreal with quick access to HWY417 & HWY 50, this home offers easy, stress-free living in a stunning setting! (id:44758)
房源概要
|
MLS® Number
|
X12039211 |
|
房源类型
|
民宅 |
|
社区名字
|
605 - The Nation Municipality |
|
设备类型
|
热水器 - Electric |
|
特征
|
Irregular Lot Size, Sloping, Ravine, Flat Site, Gazebo |
|
总车位
|
8 |
|
泳池类型
|
Above Ground Pool |
|
租赁设备类型
|
热水器 - Electric |
|
View Type
|
Valley View |
详 情
|
浴室
|
2 |
|
地上卧房
|
2 |
|
地下卧室
|
1 |
|
总卧房
|
3 |
|
赠送家电包括
|
Garage Door Opener Remote(s), Central Vacuum, Water Purifier, Water Softener, 洗碗机, 烘干机, Hood 电扇, 微波炉, 炉子, 洗衣机, 冰箱 |
|
建筑风格
|
平房 |
|
地下室进展
|
已装修 |
|
地下室类型
|
全完工 |
|
施工种类
|
独立屋 |
|
空调
|
中央空调 |
|
外墙
|
石, 砖 |
|
地基类型
|
混凝土, 混凝土浇筑 |
|
客人卫生间(不包含洗浴)
|
1 |
|
供暖方式
|
Propane |
|
供暖类型
|
压力热风 |
|
储存空间
|
1 |
|
类型
|
独立屋 |
|
设备间
|
Drilled Well |
车 位
土地
|
英亩数
|
无 |
|
污水道
|
Septic System |
|
不规则大小
|
354.7 X 190.65 Acre ; Rear Lot Line Follows Creek (roughly) |
|
规划描述
|
R1 |
房 间
| 楼 层 |
类 型 |
长 度 |
宽 度 |
面 积 |
|
Lower Level |
设备间 |
3.59 m |
3.55 m |
3.59 m x 3.55 m |
|
Lower Level |
其它 |
8.02 m |
4.62 m |
8.02 m x 4.62 m |
|
Lower Level |
家庭房 |
8.56 m |
7.77 m |
8.56 m x 7.77 m |
|
Lower Level |
第三卧房 |
3.78 m |
3.4 m |
3.78 m x 3.4 m |
|
Lower Level |
Office |
3.77 m |
3.51 m |
3.77 m x 3.51 m |
|
一楼 |
餐厅 |
4.84 m |
3.63 m |
4.84 m x 3.63 m |
|
一楼 |
客厅 |
5 m |
3.6 m |
5 m x 3.6 m |
|
一楼 |
厨房 |
3.03 m |
3 m |
3.03 m x 3 m |
|
一楼 |
主卧 |
4.82 m |
3.6 m |
4.82 m x 3.6 m |
|
一楼 |
第二卧房 |
3.99 m |
3.59 m |
3.99 m x 3.59 m |
|
一楼 |
浴室 |
3.98 m |
3.05 m |
3.98 m x 3.05 m |
|
一楼 |
门厅 |
2.5 m |
1.09 m |
2.5 m x 1.09 m |
https://www.realtor.ca/real-estate/28068337/216-st-bernardin-street-the-nation-605-the-nation-municipality








































