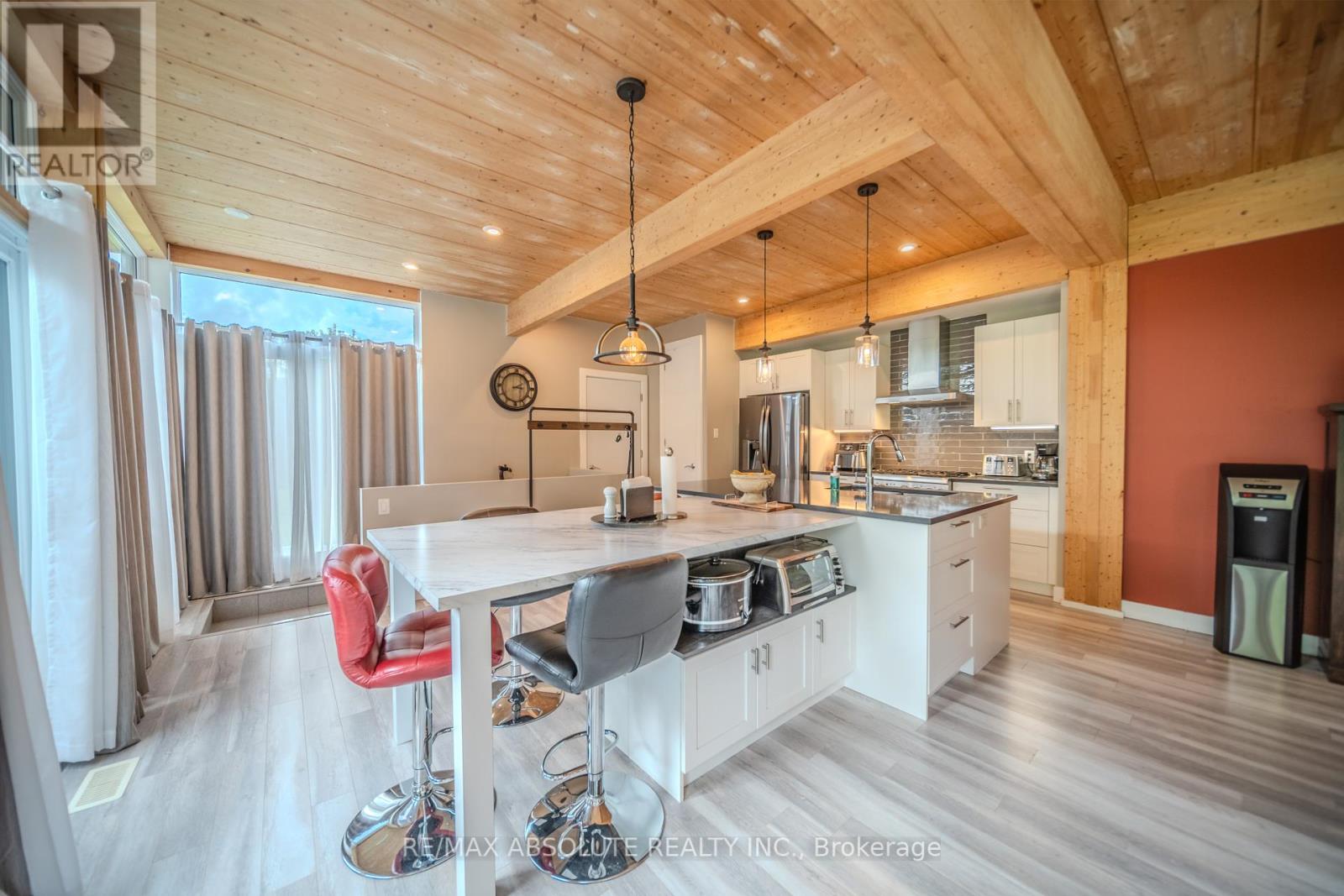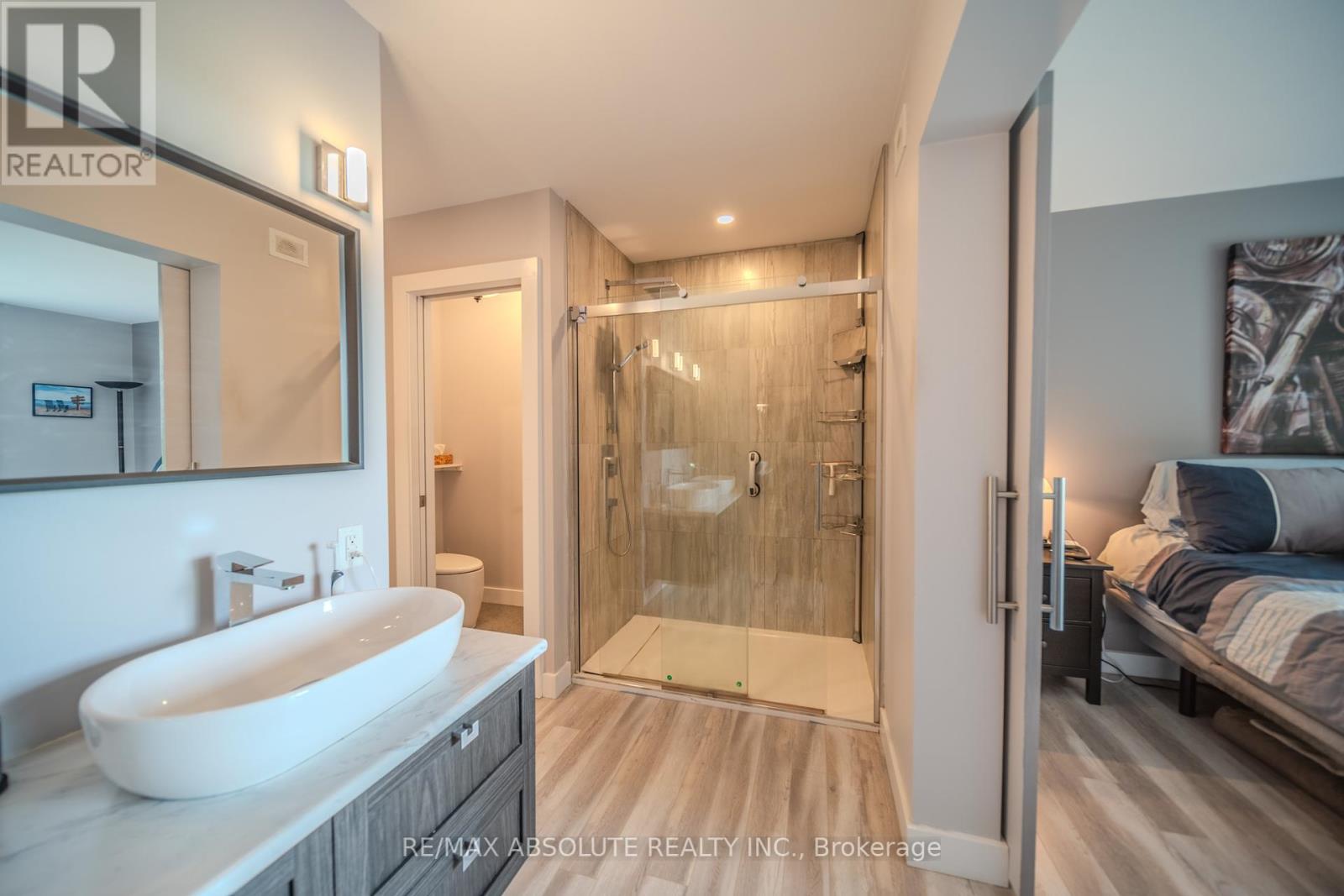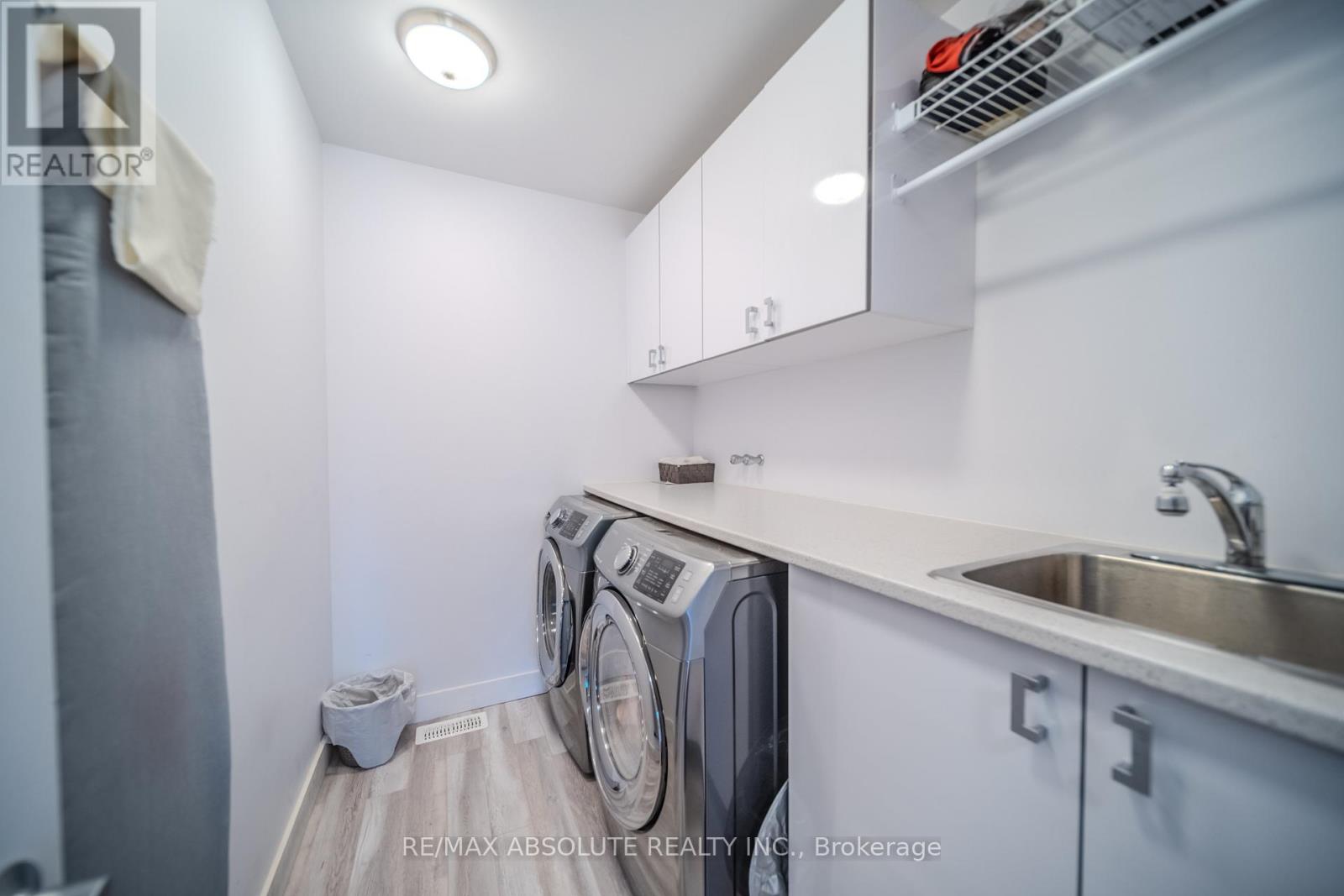3 卧室
3 浴室
平房
Above Ground Pool
中央空调
风热取暖
湖景区
$1,039,000
Discover this beautiful riverfront (Castor River) custom-built bungalow nestled on 8.64-acre private, treed lot with serene creek in Russell's picturesque countryside. This 3-bed, 3-bath home boasts an open-concept design with a kitchen, dining, and living area filled with natural light through wall-to-wall windows, showcasing views of the front yard's natural beauty and a 3-season closed-in gazebo for relaxation. The pine ceiling with beams adds rustic charm. The kitchen features quartz countertops, a T-shaped eat-in island with sink, and ample storage, complemented by 3pc stainless steel appliances. Oversized master bedroom boasts a large window and barnyard doors leading to a 4pc bathroom/closet. Two additional well-sized bedrooms and laundry room conveniently located on the main floor. The semi-finished basement includes a family/rec room, game room, gym, and full bathroom, offering plenty of space to customize w/ extra bedrooms. This home is a perfect blend of comfort and nature. (id:44758)
房源概要
|
MLS® Number
|
X12040992 |
|
房源类型
|
民宅 |
|
社区名字
|
603 - Russell Twp |
|
Easement
|
Unknown |
|
特征
|
Irregular Lot Size |
|
总车位
|
10 |
|
泳池类型
|
Above Ground Pool |
|
结构
|
Deck |
|
Water Front Name
|
Castor River |
|
湖景类型
|
湖景房 |
详 情
|
浴室
|
3 |
|
地上卧房
|
3 |
|
总卧房
|
3 |
|
赠送家电包括
|
Garage Door Opener Remote(s), Water Heater, Water Softener, 洗碗机, 烘干机, Garage Door Opener, Hood 电扇, Storage Shed, 炉子, 洗衣机, 窗帘, 冰箱 |
|
建筑风格
|
平房 |
|
地下室进展
|
部分完成 |
|
地下室类型
|
全部完成 |
|
施工种类
|
独立屋 |
|
空调
|
中央空调 |
|
外墙
|
混凝土 |
|
Flooring Type
|
Laminate, 混凝土 |
|
地基类型
|
混凝土浇筑 |
|
供暖方式
|
Propane |
|
供暖类型
|
压力热风 |
|
储存空间
|
1 |
|
类型
|
独立屋 |
|
Utility Power
|
Generator |
车 位
土地
|
入口类型
|
Private Road, Private Docking |
|
英亩数
|
无 |
|
污水道
|
Septic System |
|
土地深度
|
1486 Ft |
|
土地宽度
|
216 Ft ,4 In |
|
不规则大小
|
216.4 X 1486 Ft |
|
规划描述
|
A2 |
房 间
| 楼 层 |
类 型 |
长 度 |
宽 度 |
面 积 |
|
地下室 |
Office |
4.75 m |
7.65 m |
4.75 m x 7.65 m |
|
地下室 |
浴室 |
1.52 m |
2.5 m |
1.52 m x 2.5 m |
|
地下室 |
家庭房 |
8.83 m |
4.77 m |
8.83 m x 4.77 m |
|
地下室 |
Exercise Room |
12.49 m |
4.36 m |
12.49 m x 4.36 m |
|
一楼 |
客厅 |
5.2 m |
4.59 m |
5.2 m x 4.59 m |
|
一楼 |
餐厅 |
5.2 m |
4.7 m |
5.2 m x 4.7 m |
|
一楼 |
厨房 |
5.8 m |
37 m |
5.8 m x 37 m |
|
一楼 |
主卧 |
4.54 m |
3.98 m |
4.54 m x 3.98 m |
|
一楼 |
卧室 |
3.98 m |
3.58 m |
3.98 m x 3.58 m |
|
一楼 |
第二卧房 |
3.37 m |
3.09 m |
3.37 m x 3.09 m |
|
一楼 |
浴室 |
2.68 m |
2.31 m |
2.68 m x 2.31 m |
|
一楼 |
洗衣房 |
2.64 m |
1.75 m |
2.64 m x 1.75 m |
https://www.realtor.ca/real-estate/28072669/887-route-400-rd-road-e-russell-603-russell-twp



































