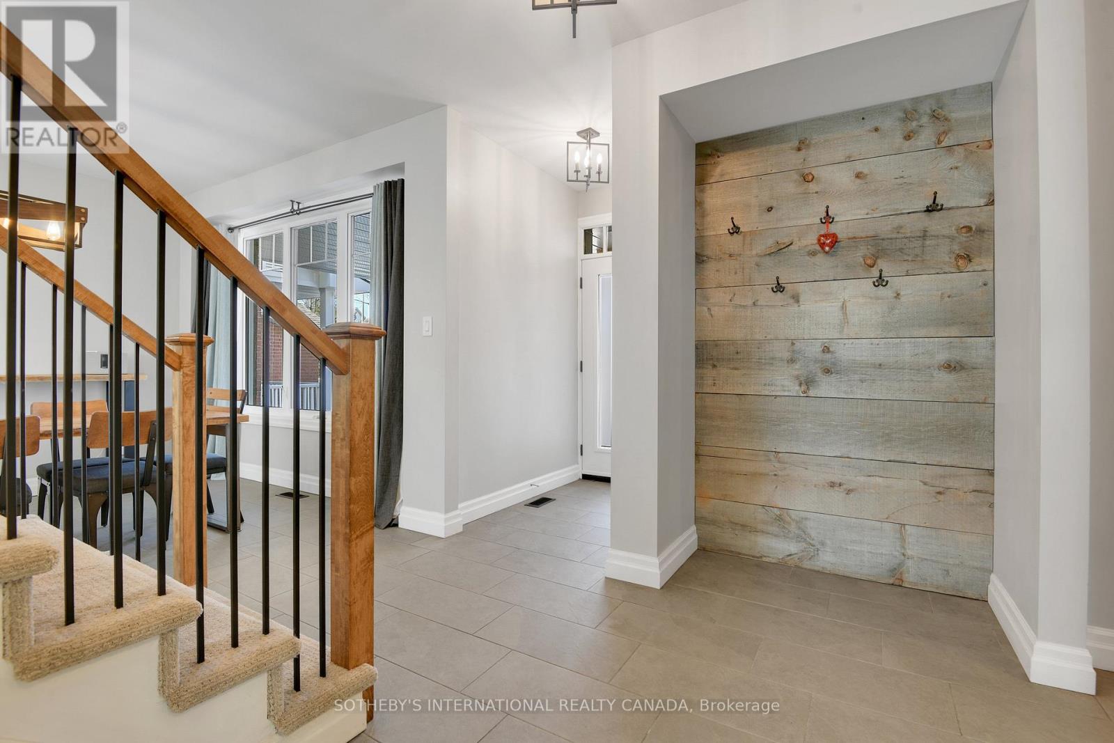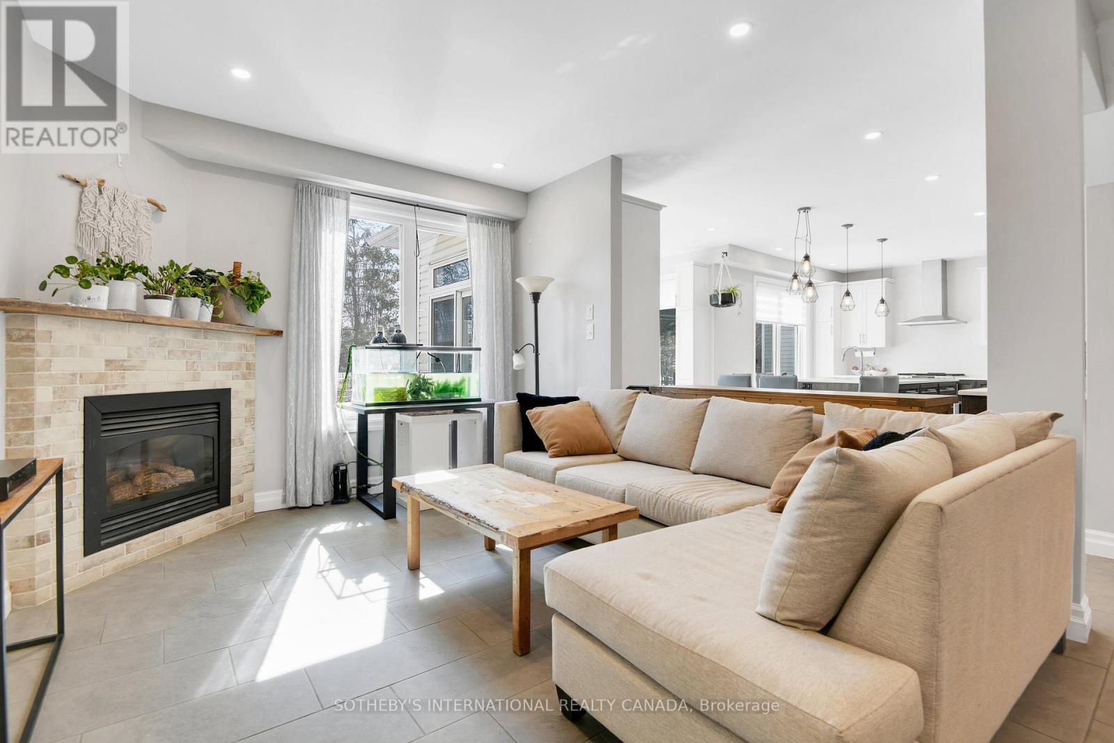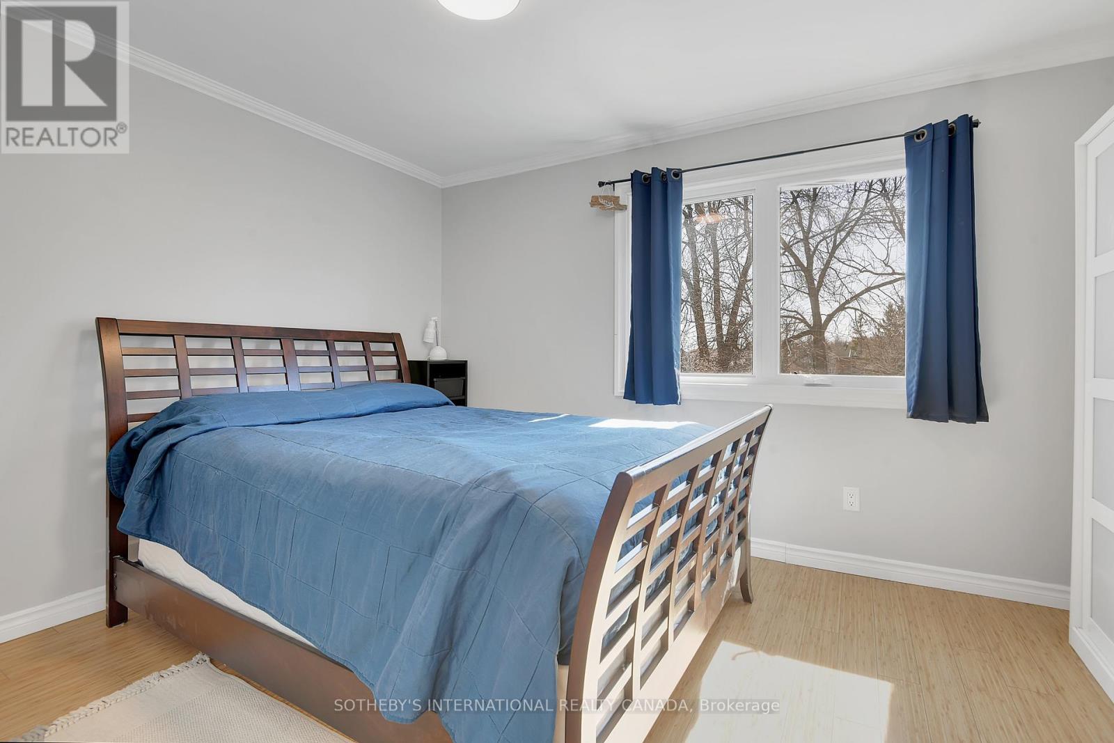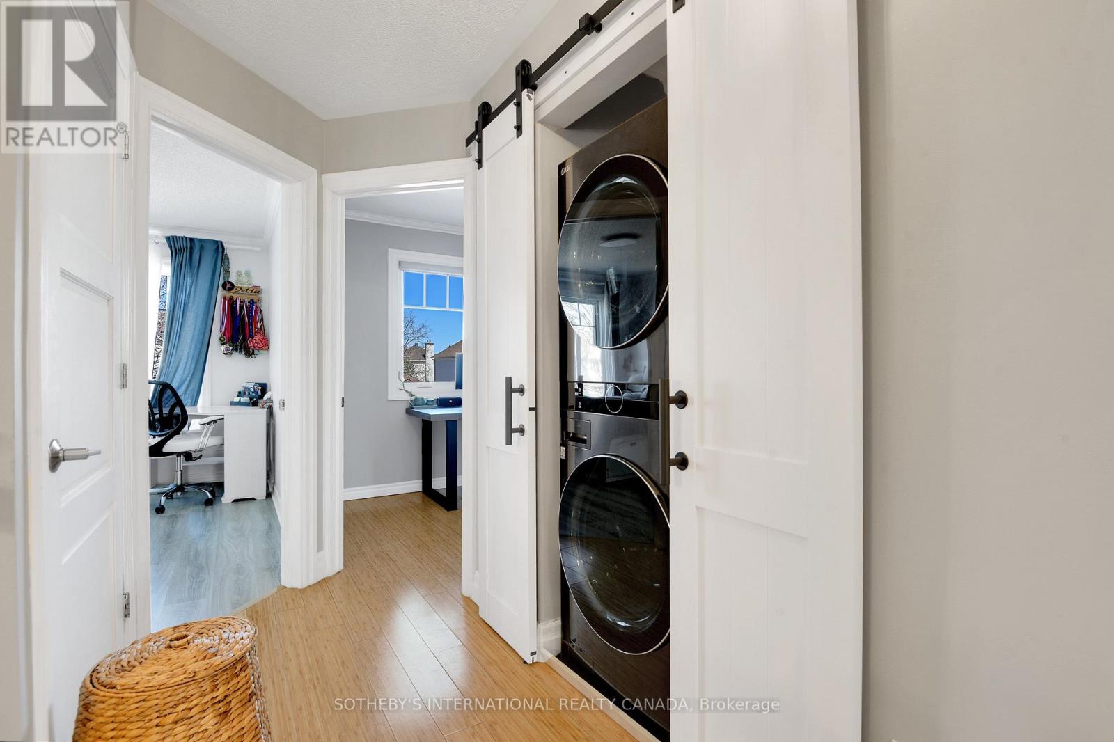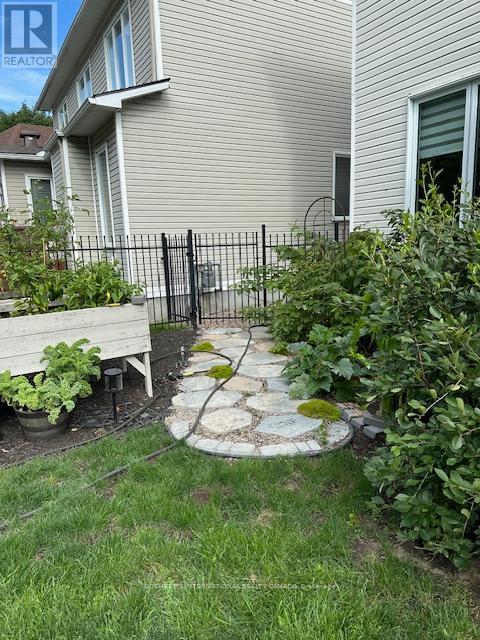6 卧室
4 浴室
壁炉
中央空调
风热取暖
Landscaped
$999,000
This wonderful 6 bedroom family home is located in sought after Chapel Hill South and backs onto Longleaf Park. Since 2018, the home has been extensively renovated, resulting in a bright and welcoming home that is perfect for a large family that likes to entertain. The entire first floor was remodeled to open the space. Features include a beautiful kitchen with custom cabinetry, a large centre island with quartz counters and breakfast table, a coffee station with hot water dispenser, stainless steel appliances and a bright sunroom with custom seating that opens to the fenced back garden and hot tub. There is a large dining room and a family room with a gas fireplace. The mudroom off the double garage and a 2 piece bathroom complete the main floor. On the second floor there are four large bedrooms, including the primary that has a walk-in closet and a beautiful custom ensuite with a rainfall shower and massage jets, free-standing tub and double vanity. There is a four piece bathroom for the other bedrooms, in addition to a discreet laundry room behind beautiful barn doors. In the basement, there are two additional bedrooms, a family bathroom and a bright recreation room and gym. This is a fantastic home that is sure to please! (id:44758)
房源概要
|
MLS® Number
|
X12040968 |
|
房源类型
|
民宅 |
|
社区名字
|
2012 - Chapel Hill South - Orleans Village |
|
设备类型
|
热水器 - Gas |
|
特征
|
Flat Site |
|
总车位
|
4 |
|
租赁设备类型
|
热水器 - Gas |
|
结构
|
Patio(s), 棚, Greenhouse |
详 情
|
浴室
|
4 |
|
地上卧房
|
4 |
|
地下卧室
|
2 |
|
总卧房
|
6 |
|
公寓设施
|
Fireplace(s) |
|
赠送家电包括
|
Hot Tub, Garage Door Opener Remote(s), Central Vacuum, 洗碗机, 烘干机, Freezer, Hood 电扇, 微波炉, 炉子, 洗衣机, Wine Fridge, 冰箱 |
|
地下室进展
|
已装修 |
|
地下室类型
|
全完工 |
|
施工种类
|
独立屋 |
|
空调
|
中央空调 |
|
外墙
|
砖, 乙烯基壁板 |
|
壁炉
|
有 |
|
Fireplace Total
|
1 |
|
Flooring Type
|
Bamboo |
|
地基类型
|
混凝土浇筑 |
|
客人卫生间(不包含洗浴)
|
1 |
|
供暖方式
|
天然气 |
|
供暖类型
|
压力热风 |
|
储存空间
|
2 |
|
类型
|
独立屋 |
|
设备间
|
市政供水 |
车 位
土地
|
英亩数
|
无 |
|
围栏类型
|
Fenced Yard |
|
Landscape Features
|
Landscaped |
|
污水道
|
Sanitary Sewer |
|
土地深度
|
109 Ft ,8 In |
|
土地宽度
|
43 Ft ,3 In |
|
不规则大小
|
43.25 X 109.72 Ft |
房 间
| 楼 层 |
类 型 |
长 度 |
宽 度 |
面 积 |
|
二楼 |
第三卧房 |
3.7 m |
3.09 m |
3.7 m x 3.09 m |
|
二楼 |
Bedroom 4 |
4.7 m |
3.43 m |
4.7 m x 3.43 m |
|
二楼 |
浴室 |
2.4 m |
2.26 m |
2.4 m x 2.26 m |
|
二楼 |
主卧 |
5.98 m |
3.89 m |
5.98 m x 3.89 m |
|
二楼 |
浴室 |
3.84 m |
3.31 m |
3.84 m x 3.31 m |
|
二楼 |
第二卧房 |
4.08 m |
3.12 m |
4.08 m x 3.12 m |
|
地下室 |
Bedroom 5 |
3.47 m |
2.59 m |
3.47 m x 2.59 m |
|
地下室 |
卧室 |
3.24 m |
2.53 m |
3.24 m x 2.53 m |
|
地下室 |
浴室 |
3.66 m |
1.48 m |
3.66 m x 1.48 m |
|
地下室 |
娱乐,游戏房 |
6.41 m |
3.65 m |
6.41 m x 3.65 m |
|
地下室 |
其它 |
2.72 m |
2.09 m |
2.72 m x 2.09 m |
|
一楼 |
家庭房 |
5.68 m |
3.46 m |
5.68 m x 3.46 m |
|
一楼 |
厨房 |
4.95 m |
3.54 m |
4.95 m x 3.54 m |
|
一楼 |
Eating Area |
3.9 m |
3.24 m |
3.9 m x 3.24 m |
|
一楼 |
Sunroom |
3.07 m |
2.25 m |
3.07 m x 2.25 m |
|
一楼 |
餐厅 |
3.33 m |
3.02 m |
3.33 m x 3.02 m |
|
一楼 |
Mud Room |
2.91 m |
1.93 m |
2.91 m x 1.93 m |
|
一楼 |
浴室 |
1.95 m |
0.88 m |
1.95 m x 0.88 m |
https://www.realtor.ca/real-estate/28072342/5823-gladewoods-place-ottawa-2012-chapel-hill-south-orleans-village




