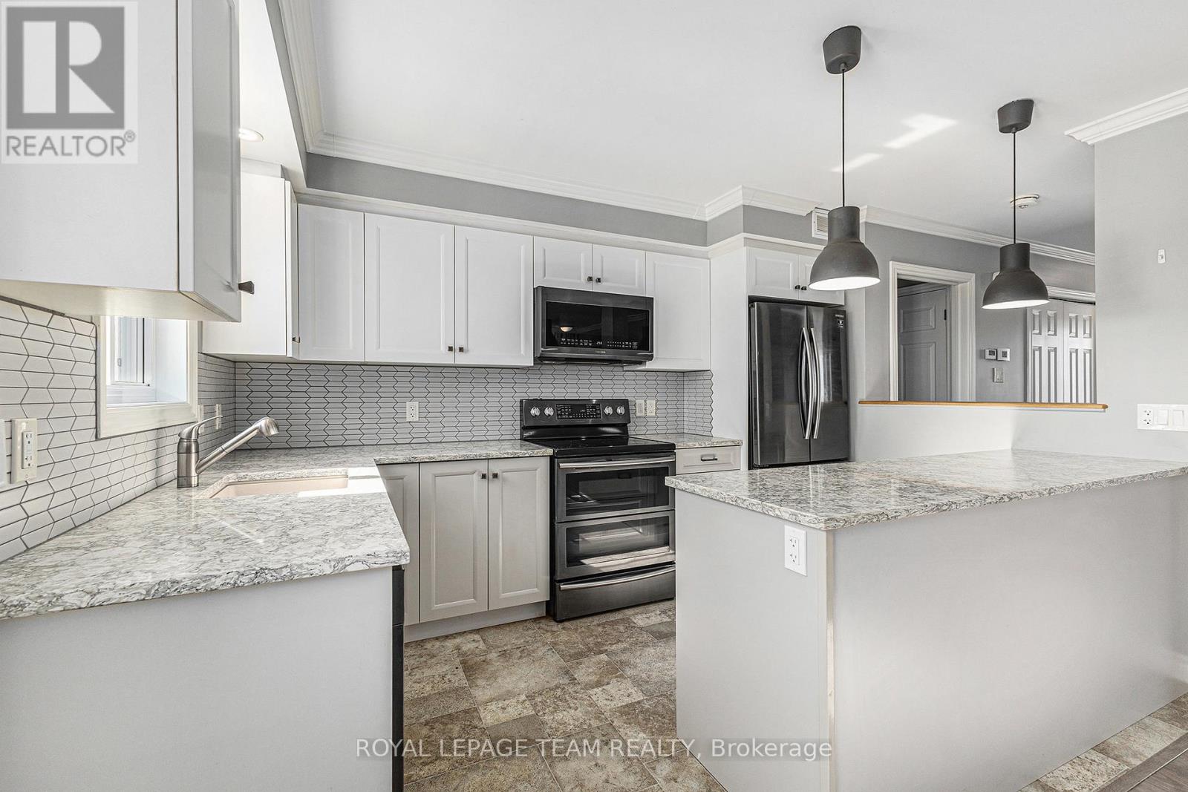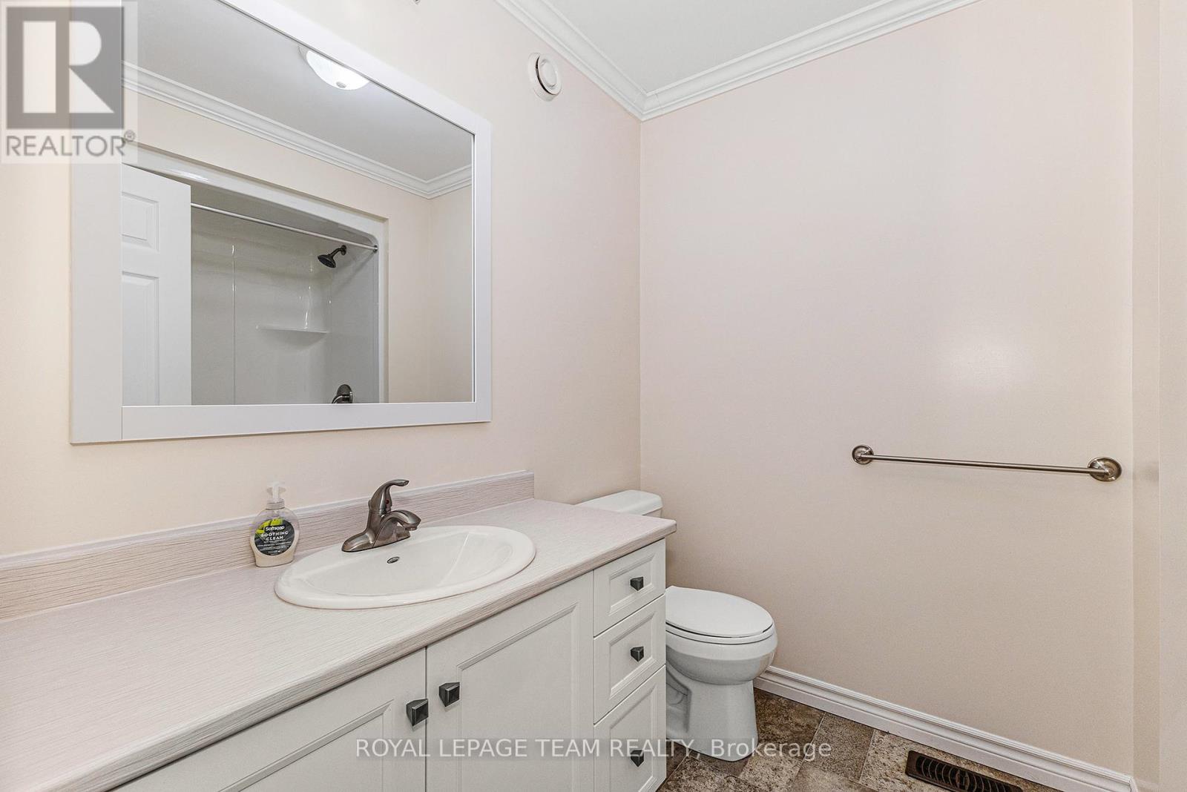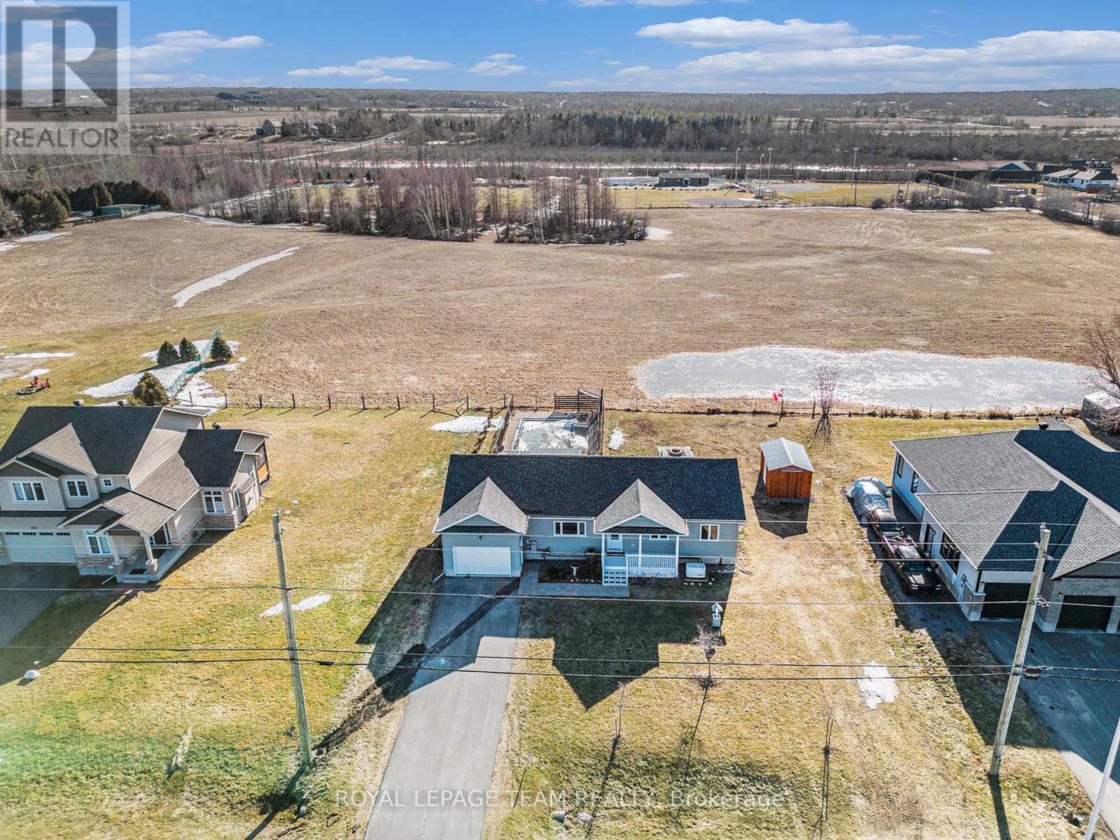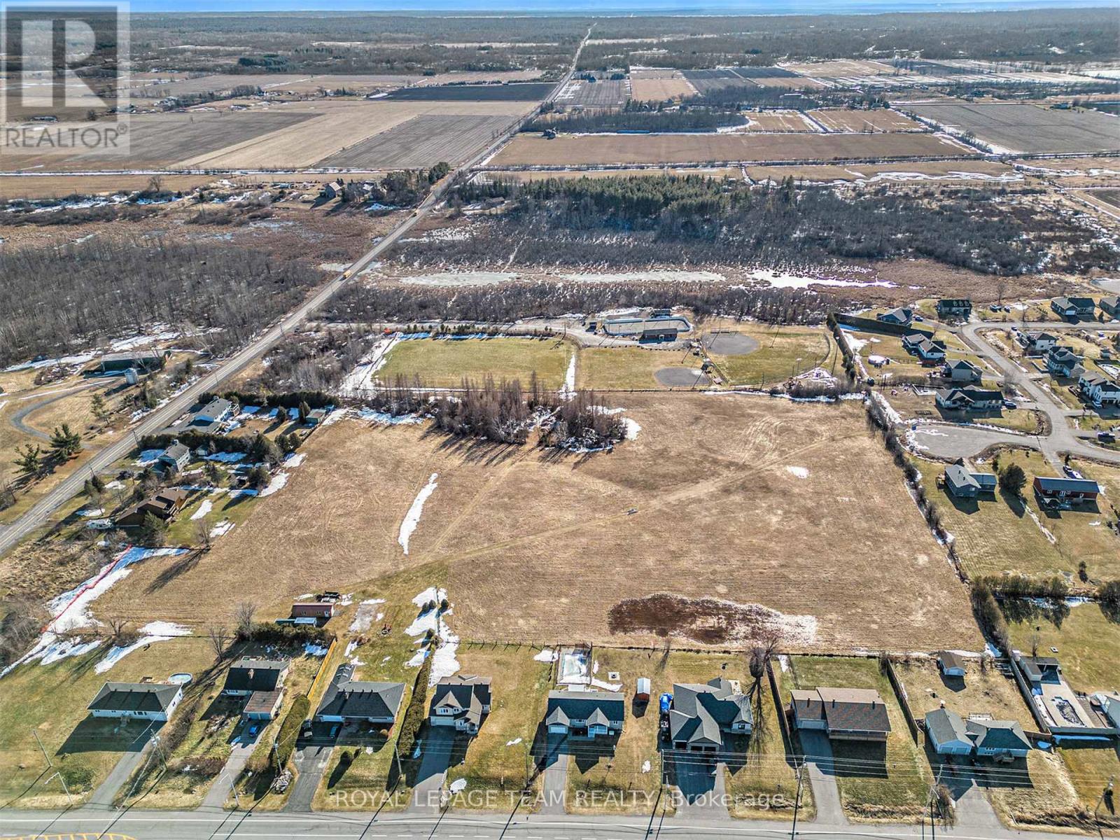2833 Dunrobin Road Ottawa, Ontario K0A 1T0

$789,900
Welcome to 2833 Dunrobin Rd, where modern elegance meets tranquil country living. This stunning bungalow is nestled in the serene surroundings of Ottawa and is situated on a generous 106'x150' lot. The property is a haven for outdoor enthusiasts, featuring an inviting inground pool that promises endless summer enjoyment, along with a spacious storage shed to accommodate all your outdoor tools and equipment. Constructed in 2019, the home boasts a beautifully designed modern kitchen that will captivate any culinary enthusiast. It is equipped with top-of-the-line stainless steel appliances, elegant quartz countertops and a stylish tile backsplash, making it a true chefs dream. The main floor offers the convenience of laundry facilities and a charming covered front porch, perfect for enjoying your morning coffee or unwinding in the evening. The interior is thoughtfully designed to provide ample space and comfort, featuring 3 well-appointed bedrooms on the main floor. The fully finished basement has been professionally painted and offers new vinyl plank flooring (March 2025). The lower level also enhances the home's versatility, offering a 4th bedroom, cozy family room, bathroom and kitchenette, creating a perfect retreat for entertainment or relaxation. Safety and reliability are key features of this home, equipped with a full Generac system to ensure peace of mind during power outages. The 2 car garage with wide side door access not only makes parking convenient but also provides additional storage options for vehicles or equipment. Located just minutes from Porcupine Park, West Carleton Secondary School and the Dunrobin Community Center, this residence combines the charm of country living with easy access to essential amenities. Whether you're seeking a family home or a peaceful retreat, you will receive the best of both worlds. Experience the comfort, style and functionality of this remarkable property, where every detail is designed to enhance your quality of life. (id:44758)
房源概要
| MLS® Number | X12040728 |
| 房源类型 | 民宅 |
| 社区名字 | 9303 - Dunrobin |
| 附近的便利设施 | 学校 |
| 社区特征 | 社区活动中心 |
| 特征 | 无地毯 |
| 总车位 | 10 |
| 泳池类型 | Inground Pool |
详 情
| 浴室 | 4 |
| 地上卧房 | 3 |
| 地下卧室 | 1 |
| 总卧房 | 4 |
| 赠送家电包括 | Garage Door Opener Remote(s), Water Heater, 洗碗机, 烘干机, Garage Door Opener, Hood 电扇, 微波炉, Storage Shed, 炉子, 洗衣机, Water Softener, 窗帘, 冰箱 |
| 建筑风格 | 平房 |
| 地下室进展 | 已装修 |
| 地下室类型 | 全完工 |
| 施工种类 | 独立屋 |
| 空调 | Central Air Conditioning, 换气机 |
| 外墙 | 乙烯基壁板 |
| 地基类型 | 混凝土浇筑 |
| 客人卫生间(不包含洗浴) | 1 |
| 供暖方式 | 天然气 |
| 供暖类型 | 压力热风 |
| 储存空间 | 1 |
| 内部尺寸 | 1100 - 1500 Sqft |
| 类型 | 独立屋 |
| Utility Power | Generator |
| 设备间 | Drilled Well |
车 位
| 附加车库 | |
| Garage |
土地
| 英亩数 | 无 |
| 土地便利设施 | 学校 |
| 污水道 | Septic System |
| 土地深度 | 150 Ft |
| 土地宽度 | 106 Ft |
| 不规则大小 | 106 X 150 Ft |
房 间
| 楼 层 | 类 型 | 长 度 | 宽 度 | 面 积 |
|---|---|---|---|---|
| Lower Level | 娱乐,游戏房 | 9.66 m | 7.9 m | 9.66 m x 7.9 m |
| Lower Level | Bedroom 4 | 3.54 m | 3.49 m | 3.54 m x 3.49 m |
| Lower Level | 浴室 | 1.77 m | 1.76 m | 1.77 m x 1.76 m |
| Lower Level | 设备间 | 4.05 m | 3.03 m | 4.05 m x 3.03 m |
| Lower Level | 设备间 | 6.07 m | 3.77 m | 6.07 m x 3.77 m |
| 一楼 | 门厅 | 1.2 m | 1.13 m | 1.2 m x 1.13 m |
| 一楼 | 洗衣房 | 3.03 m | 1.93 m | 3.03 m x 1.93 m |
| 一楼 | Solarium | 3.48 m | 2.9 m | 3.48 m x 2.9 m |
| 一楼 | 客厅 | 4.81 m | 4.12 m | 4.81 m x 4.12 m |
| 一楼 | 餐厅 | 5.23 m | 4.77 m | 5.23 m x 4.77 m |
| 一楼 | 厨房 | 3.77 m | 2.31 m | 3.77 m x 2.31 m |
| 一楼 | 主卧 | 3.78 m | 3.7 m | 3.78 m x 3.7 m |
| 一楼 | 浴室 | 2.37 m | 1.64 m | 2.37 m x 1.64 m |
| 一楼 | 第二卧房 | 3.1 m | 2.79 m | 3.1 m x 2.79 m |
| 一楼 | 第三卧房 | 2.79 m | 3.07 m | 2.79 m x 3.07 m |
| 一楼 | 浴室 | 2.37 m | 2.02 m | 2.37 m x 2.02 m |
| 一楼 | 浴室 | 1.91 m | 1.36 m | 1.91 m x 1.36 m |
https://www.realtor.ca/real-estate/28071852/2833-dunrobin-road-ottawa-9303-dunrobin














































