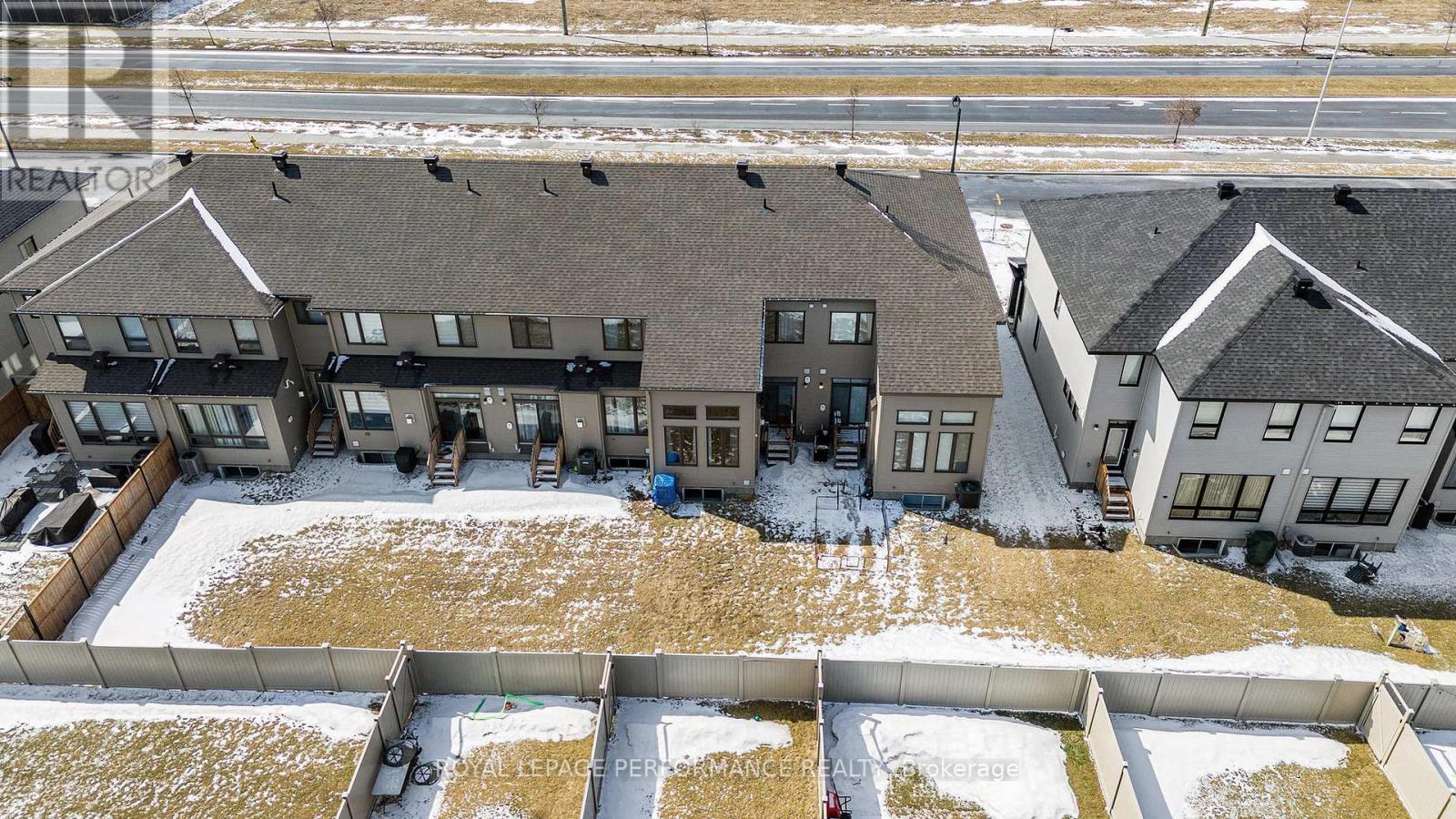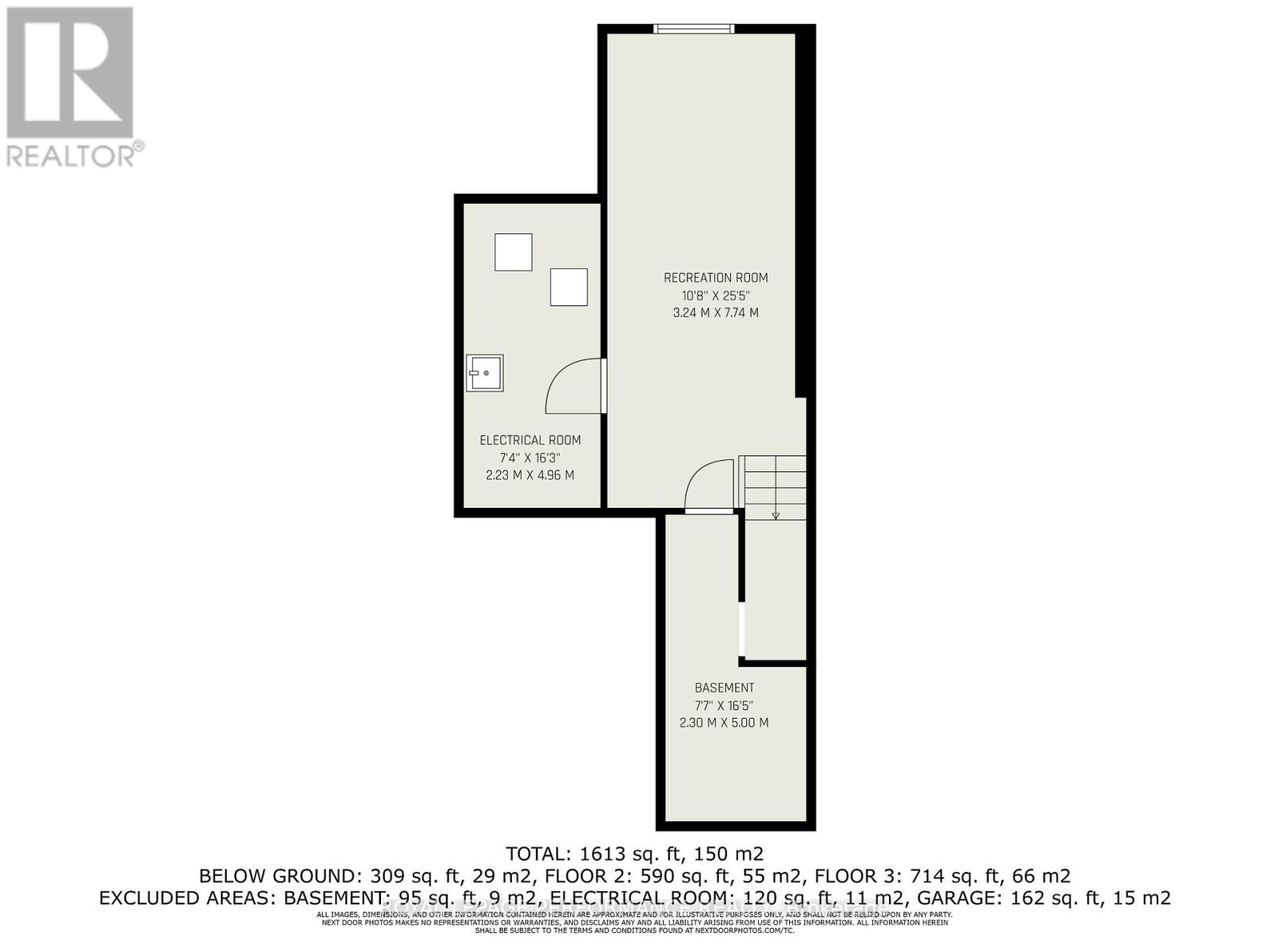3 卧室
3 浴室
壁炉
中央空调, 换气器
风热取暖
$679,900
OPEN HOUSE - SUNDAY MARCH 30TH FROM 2-4PM. Welcome to this beautifully upgraded townhouse in the heart of Orleans! This home boasts an inviting open-concept layout, featuring a gourmet kitchen with granite countertops, matching backsplash, an oversized island, and a thoughtfully upgraded design perfect for entertaining. Bright potlights illuminate the space, while the spacious dining area flows seamlessly into the living room, which stuns with a vaulted ceiling, floor-to-ceiling windows, and a cozy natural gas fireplace. Upstairs, you'll find 3 generous bedrooms, including a primary suite with a walk-in closet and a luxurious ensuite with quartz countertops. A second full bathroom with quartz and a convenient laundry room complete this level. The finished basement offers additional living space with a large family room, ample potlights for brightness, a rough-in for a future bathroom, and plenty of storage. Upgrades include: eavestrough, granite/quartz countertops throughout, backsplash in kitchen, stair railing (oak), additional potlights, tiled shower ceilings in bathrooms, & flat finished ceiling throughout. Situated in a fantastic neighborhood, this home is a must-see! | As per form 244, 24hr irrevocable on all offers. (id:44758)
Open House
此属性有开放式房屋!
开始于:
2:00 pm
结束于:
4:00 pm
房源概要
|
MLS® Number
|
X12040703 |
|
房源类型
|
民宅 |
|
社区名字
|
2013 - Mer Bleue/Bradley Estates/Anderson Park |
|
总车位
|
3 |
详 情
|
浴室
|
3 |
|
地上卧房
|
3 |
|
总卧房
|
3 |
|
公寓设施
|
Fireplace(s) |
|
赠送家电包括
|
Garage Door Opener Remote(s), Central Vacuum, Water Heater - Tankless, 洗碗机, 烘干机, Garage Door Opener, Hood 电扇, 炉子, 洗衣机, 冰箱 |
|
地下室进展
|
已装修 |
|
地下室类型
|
N/a (finished) |
|
施工种类
|
附加的 |
|
空调
|
Central Air Conditioning, 换气机 |
|
外墙
|
砖 |
|
壁炉
|
有 |
|
Fireplace Total
|
1 |
|
地基类型
|
混凝土 |
|
客人卫生间(不包含洗浴)
|
1 |
|
供暖方式
|
天然气 |
|
供暖类型
|
压力热风 |
|
储存空间
|
2 |
|
类型
|
联排别墅 |
|
设备间
|
市政供水 |
车 位
土地
|
英亩数
|
无 |
|
污水道
|
Sanitary Sewer |
|
土地深度
|
105 Ft ,1 In |
|
土地宽度
|
19 Ft ,11 In |
|
不规则大小
|
19.98 X 105.15 Ft |
|
规划描述
|
住宅 |
房 间
| 楼 层 |
类 型 |
长 度 |
宽 度 |
面 积 |
|
二楼 |
主卧 |
4.09 m |
3.85 m |
4.09 m x 3.85 m |
|
二楼 |
浴室 |
1.57 m |
5.07 m |
1.57 m x 5.07 m |
|
二楼 |
第二卧房 |
2.73 m |
3.63 m |
2.73 m x 3.63 m |
|
二楼 |
第三卧房 |
2.92 m |
3.66 m |
2.92 m x 3.66 m |
|
二楼 |
浴室 |
2.92 m |
1.47 m |
2.92 m x 1.47 m |
|
地下室 |
娱乐,游戏房 |
3.24 m |
7.74 m |
3.24 m x 7.74 m |
|
一楼 |
客厅 |
3.24 m |
4.23 m |
3.24 m x 4.23 m |
|
一楼 |
厨房 |
2.51 m |
5.42 m |
2.51 m x 5.42 m |
|
一楼 |
餐厅 |
3.25 m |
3.09 m |
3.25 m x 3.09 m |
|
一楼 |
门厅 |
1.75 m |
3.31 m |
1.75 m x 3.31 m |
https://www.realtor.ca/real-estate/28071411/687-cordelette-circle-ottawa-2013-mer-bleuebradley-estatesanderson-park








































