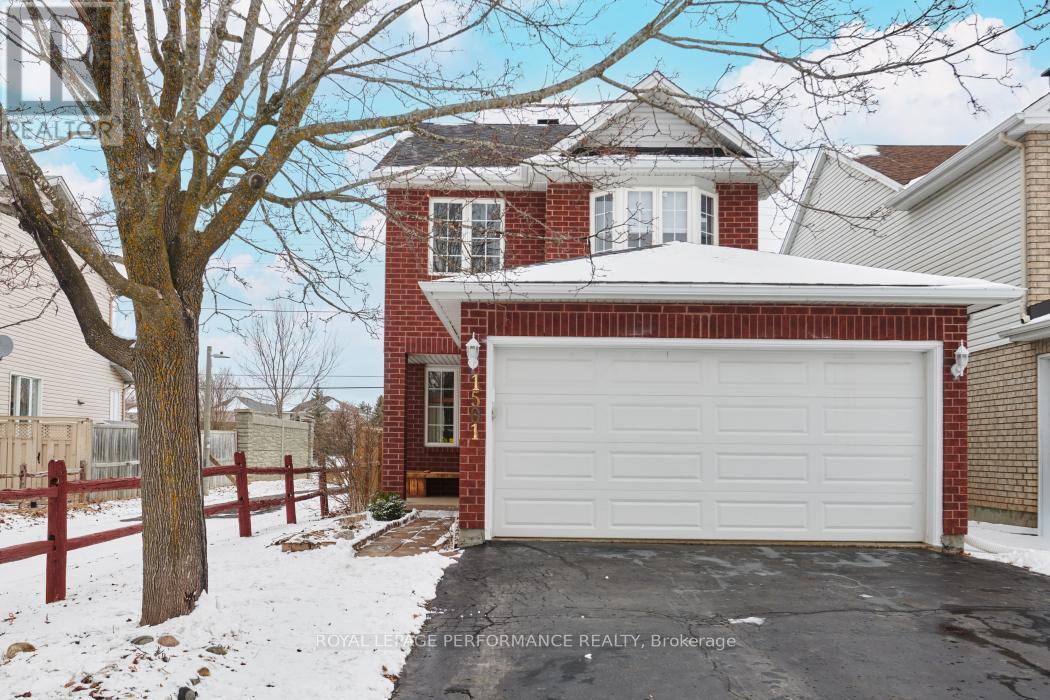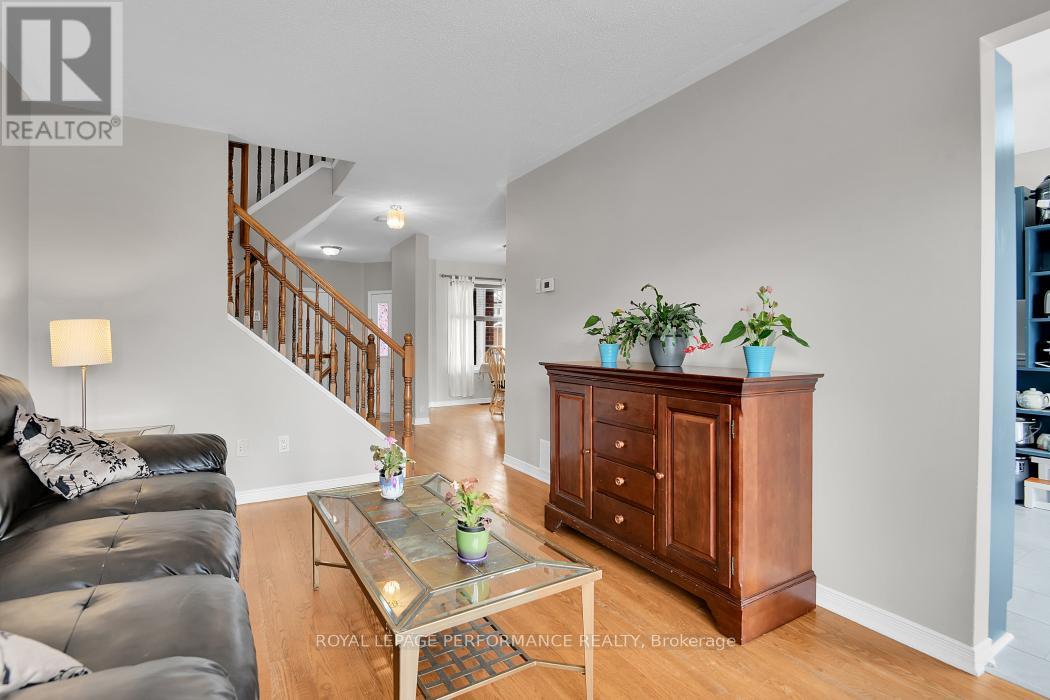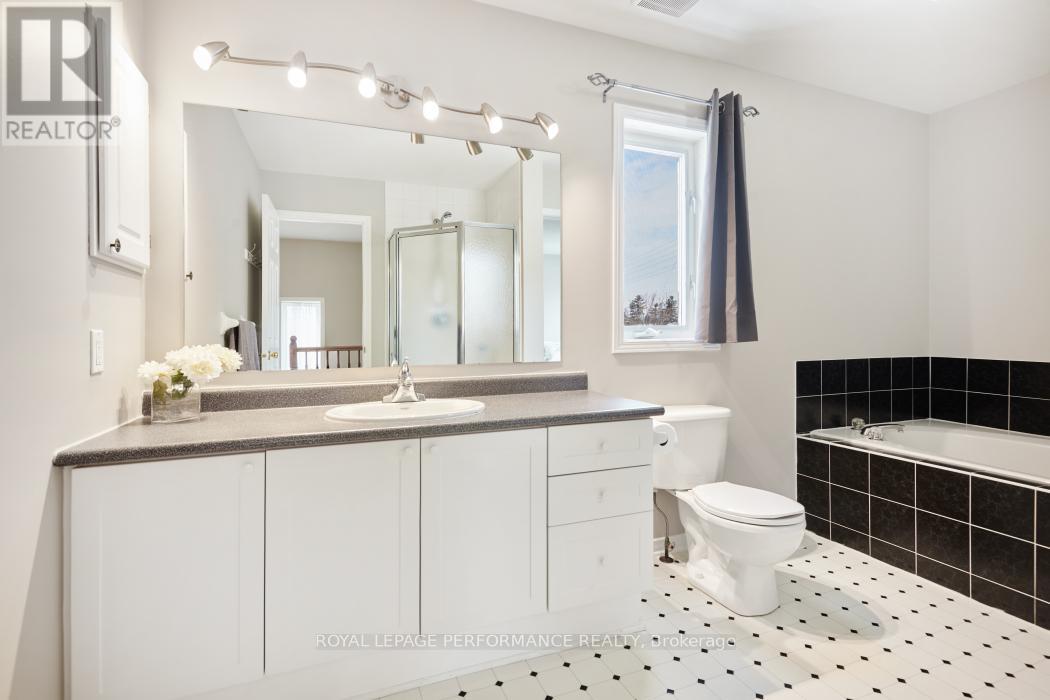3 卧室
2 浴室
壁炉
中央空调
风热取暖
$645,000
Welcome to this lovingly maintained detached single family home, offering comfort, space, and a fantastic layout. The bright eat-in kitchen provides plenty of space for casual meals and opens directly to the backyard, ideal for summer barbecues and outdoor fun. The inviting living room and dining room provide a warm and welcoming space for entertaining. Upstairs you will find a spacious primary bedroom boasting a large walk-in closet and a cheater ensuite leading to the oversized bathroom with a spa sized soaker tub and separate shower. Two additional bedrooms offer ample room for family or guests. Enjoy spending time with the family in the fully finished basement with enough space for a tv area, play area, home gym or even a home office. This level is complete with a laundry room and large storage area that will help keep everything organized. A double-car garage with inside entry adds convenience and functionality, especially during colder months. Plenty of extra parking in the driveway. Located in a family-friendly neighbourhood, this home is just steps from schools, parks, public transit (including LRT) and the beautiful walking and biking trails of Cardinal Creek. Home freshly painted throughout. Don't miss your chance to make this wonderful home yours. (id:44758)
房源概要
|
MLS® Number
|
X12040615 |
|
房源类型
|
民宅 |
|
社区名字
|
1105 - Fallingbrook/Pineridge |
|
设备类型
|
热水器 - Gas |
|
总车位
|
6 |
|
租赁设备类型
|
热水器 - Gas |
|
结构
|
Deck |
详 情
|
浴室
|
2 |
|
地上卧房
|
3 |
|
总卧房
|
3 |
|
公寓设施
|
Fireplace(s) |
|
赠送家电包括
|
Garage Door Opener Remote(s), Blinds, 洗碗机, 烘干机, Garage Door Opener, Hood 电扇, 炉子, 洗衣机, 冰箱 |
|
地下室进展
|
已装修 |
|
地下室类型
|
全完工 |
|
施工种类
|
独立屋 |
|
空调
|
中央空调 |
|
外墙
|
砖, 乙烯基壁板 |
|
壁炉
|
有 |
|
Fireplace Total
|
1 |
|
Flooring Type
|
Tile |
|
地基类型
|
混凝土浇筑 |
|
客人卫生间(不包含洗浴)
|
1 |
|
供暖方式
|
天然气 |
|
供暖类型
|
压力热风 |
|
储存空间
|
2 |
|
类型
|
独立屋 |
|
设备间
|
市政供水 |
车 位
土地
|
英亩数
|
无 |
|
污水道
|
Sanitary Sewer |
|
土地深度
|
116 Ft ,5 In |
|
土地宽度
|
31 Ft ,4 In |
|
不规则大小
|
31.35 X 116.49 Ft |
|
规划描述
|
R1t |
房 间
| 楼 层 |
类 型 |
长 度 |
宽 度 |
面 积 |
|
二楼 |
第三卧房 |
2.96 m |
3.32 m |
2.96 m x 3.32 m |
|
二楼 |
主卧 |
4.42 m |
3.87 m |
4.42 m x 3.87 m |
|
二楼 |
其它 |
1.83 m |
1.52 m |
1.83 m x 1.52 m |
|
二楼 |
浴室 |
4.11 m |
1.9 m |
4.11 m x 1.9 m |
|
二楼 |
第二卧房 |
3.84 m |
2.47 m |
3.84 m x 2.47 m |
|
地下室 |
家庭房 |
5.36 m |
5.43 m |
5.36 m x 5.43 m |
|
地下室 |
洗衣房 |
|
|
Measurements not available |
|
地下室 |
其它 |
2.74 m |
2.62 m |
2.74 m x 2.62 m |
|
一楼 |
门厅 |
1.37 m |
2.13 m |
1.37 m x 2.13 m |
|
一楼 |
餐厅 |
2.59 m |
3.23 m |
2.59 m x 3.23 m |
|
一楼 |
厨房 |
3.05 m |
2.68 m |
3.05 m x 2.68 m |
|
一楼 |
其它 |
2.13 m |
2.68 m |
2.13 m x 2.68 m |
|
一楼 |
客厅 |
3.05 m |
4.42 m |
3.05 m x 4.42 m |
https://www.realtor.ca/real-estate/28071408/1501-aline-avenue-ottawa-1105-fallingbrookpineridge































