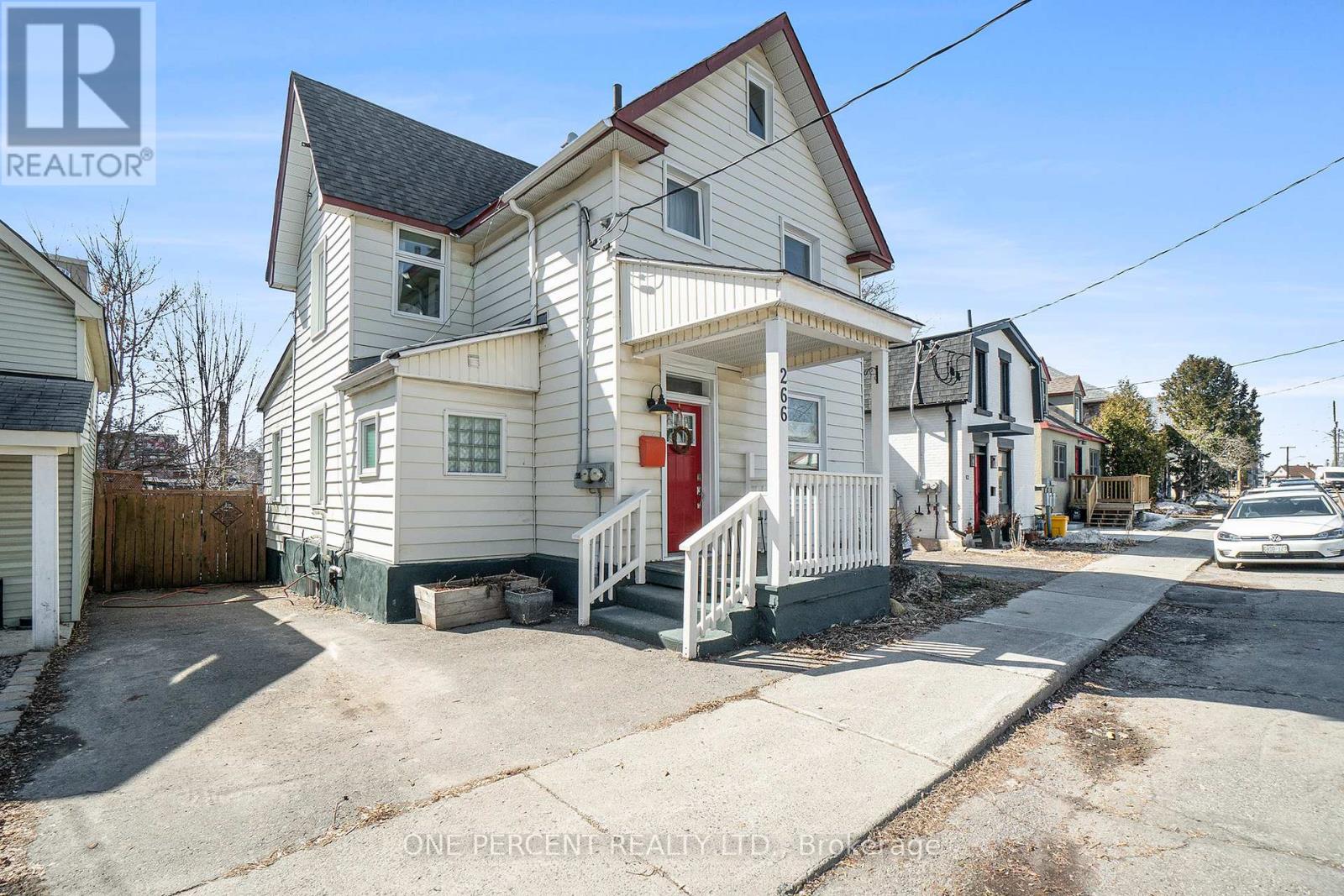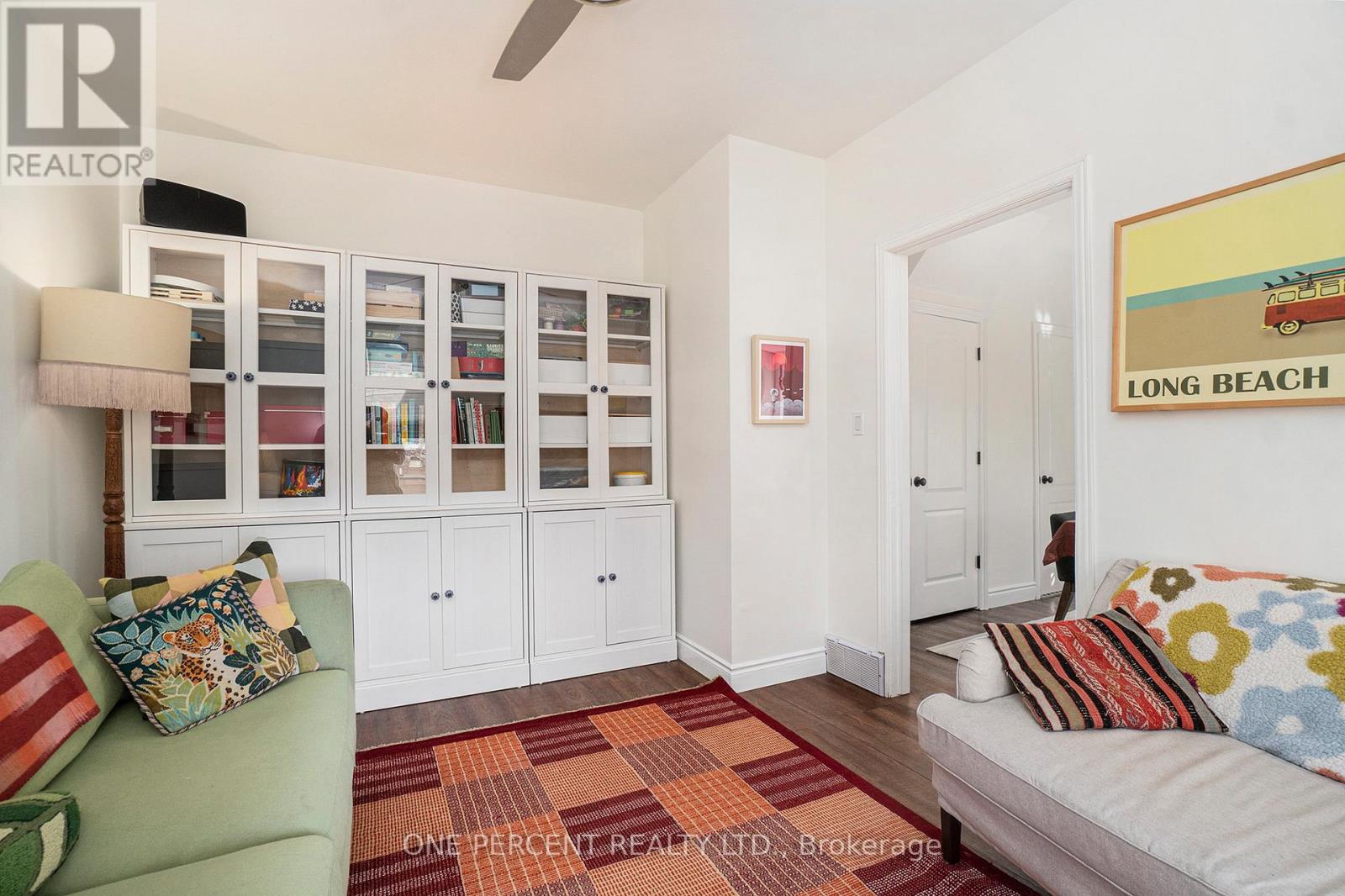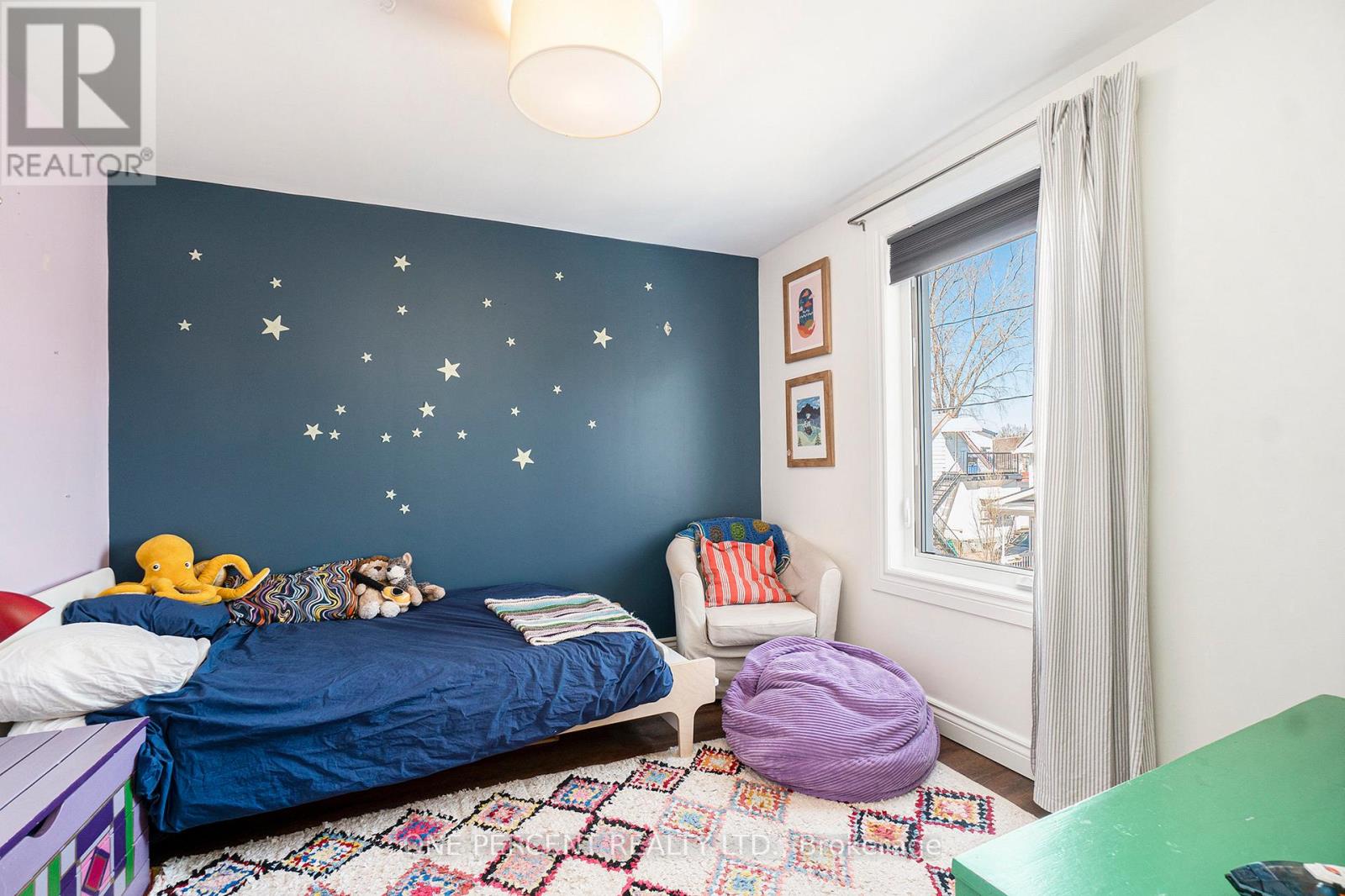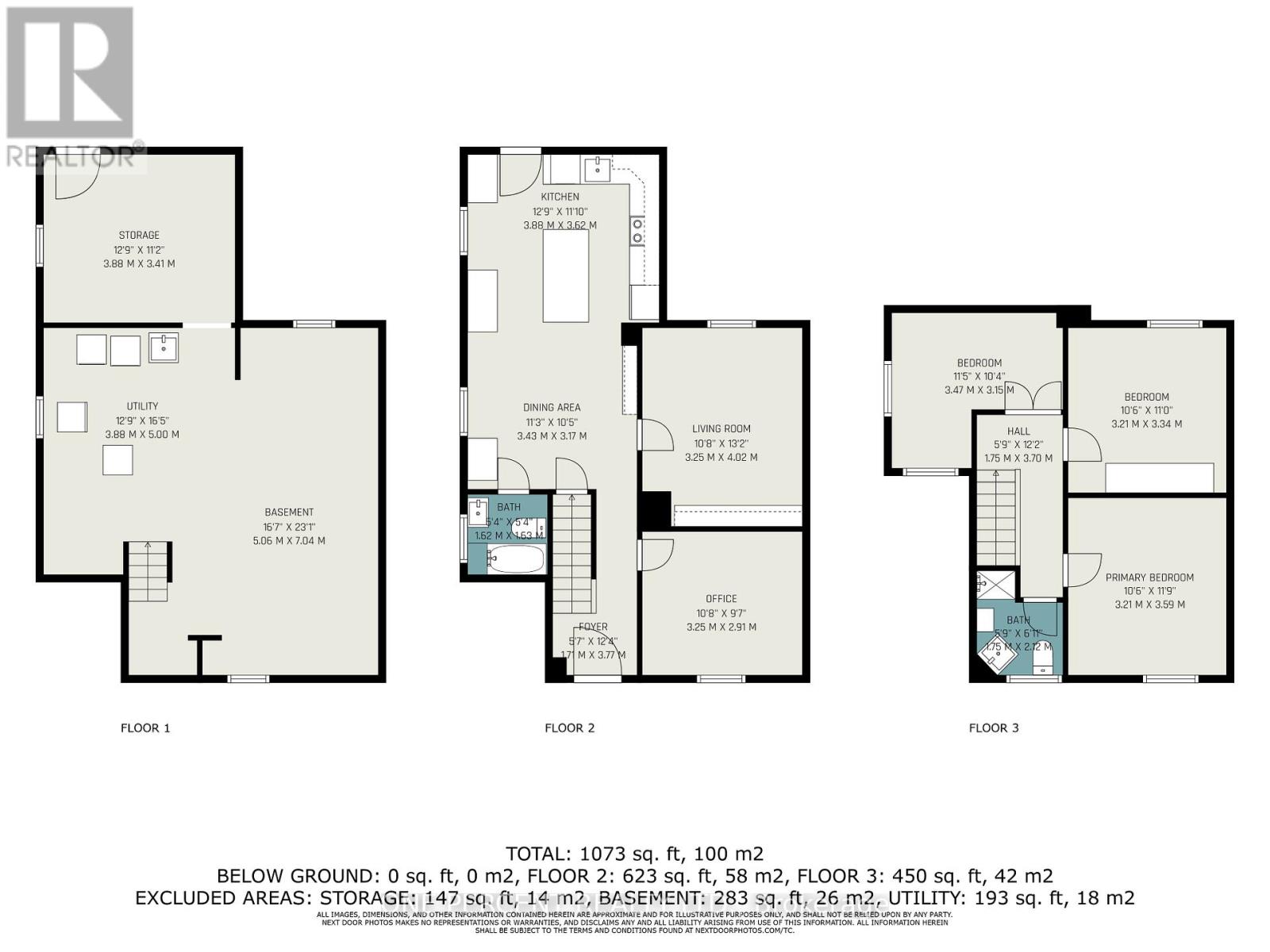3 卧室
2 浴室
中央空调, Ventilation System
风热取暖
Landscaped
$699,900
Beautifully Updated Home in a Quiet Location! Tucked away on a peaceful street yet minutes from amenities, 266 Bradley Avenue is a thoughtfully renovated home blending modern updates with timeless charm. A new craftsman-style front door welcomes you into a bright, stylish space with warm rustic floors and rich neutral tones. Perfect for families, first-time buyers, or investors, this home offers both comfort and flexibility. The fully remodeled kitchen features sleek waterfall-edge granite counters, Carrera marble tile, stainless steel appliances, and a paneled dishwasher. The open-concept living area is filled with natural light, creating a warm and inviting atmosphere. Upstairs, three spacious bedrooms include one that retains electrical and plumbing for a second kitchen, allowing for easy duplex conversion. A main-floor den or office adds versatility, while two beautifully updated bathrooms provide style and function. A partially finished basement expands the living space with a recreation room, laundry, storage, and a workshop. A convenient walkout leads directly to the backyard. Recent upgrades include all-new windows, an on-demand water heater, modern light fixtures, and updated window treatments. The bathrooms have been tastefully upgraded, replacing a plastic shower insert with a sleek tiled shower. Fresh interior paint enhances the homes appeal. Outside, a newly built back deck, upgraded landscaping, a freshly painted foundation, a wooden railing, and stylish exterior lighting complete the homes exterior. The private backyard offers the perfect retreat for relaxation or entertaining. With its flexible layout and duplex potential, this home is a fantastic opportunity for buyers and investors alike. Don't miss out. Schedule your private showing today! (id:44758)
房源概要
|
MLS® Number
|
X12041180 |
|
房源类型
|
Multi-family |
|
社区名字
|
3402 - Vanier |
|
总车位
|
3 |
|
结构
|
Deck |
详 情
|
浴室
|
2 |
|
地上卧房
|
3 |
|
总卧房
|
3 |
|
赠送家电包括
|
Water Meter, 洗碗机, 烘干机, 炉子, 洗衣机, 冰箱 |
|
地下室进展
|
部分完成 |
|
地下室类型
|
全部完成 |
|
空调
|
Central Air Conditioning, Ventilation System |
|
外墙
|
铝壁板 |
|
地基类型
|
水泥 |
|
供暖方式
|
天然气 |
|
供暖类型
|
压力热风 |
|
储存空间
|
2 |
|
类型
|
Duplex |
|
设备间
|
市政供水 |
车 位
土地
|
英亩数
|
无 |
|
Landscape Features
|
Landscaped |
|
污水道
|
Sanitary Sewer |
|
土地深度
|
95 Ft |
|
土地宽度
|
33 Ft |
|
不规则大小
|
33 X 95 Ft |
|
规划描述
|
R4e |
房 间
| 楼 层 |
类 型 |
长 度 |
宽 度 |
面 积 |
|
二楼 |
主卧 |
3.12 m |
3.2 m |
3.12 m x 3.2 m |
|
二楼 |
卧室 |
3.17 m |
3.14 m |
3.17 m x 3.14 m |
|
二楼 |
卧室 |
3.04 m |
2.74 m |
3.04 m x 2.74 m |
|
二楼 |
浴室 |
1.65 m |
1.8 m |
1.65 m x 1.8 m |
|
Lower Level |
其它 |
4.87 m |
2.92 m |
4.87 m x 2.92 m |
|
一楼 |
餐厅 |
3.53 m |
3.25 m |
3.53 m x 3.25 m |
|
一楼 |
厨房 |
3.96 m |
3.5 m |
3.96 m x 3.5 m |
|
一楼 |
衣帽间 |
3.2 m |
3.04 m |
3.2 m x 3.04 m |
|
一楼 |
客厅 |
2.84 m |
3.07 m |
2.84 m x 3.07 m |
|
一楼 |
浴室 |
1.7 m |
1.75 m |
1.7 m x 1.75 m |
设备间
https://www.realtor.ca/real-estate/28073092/266-bradley-avenue-ottawa-3402-vanier

































