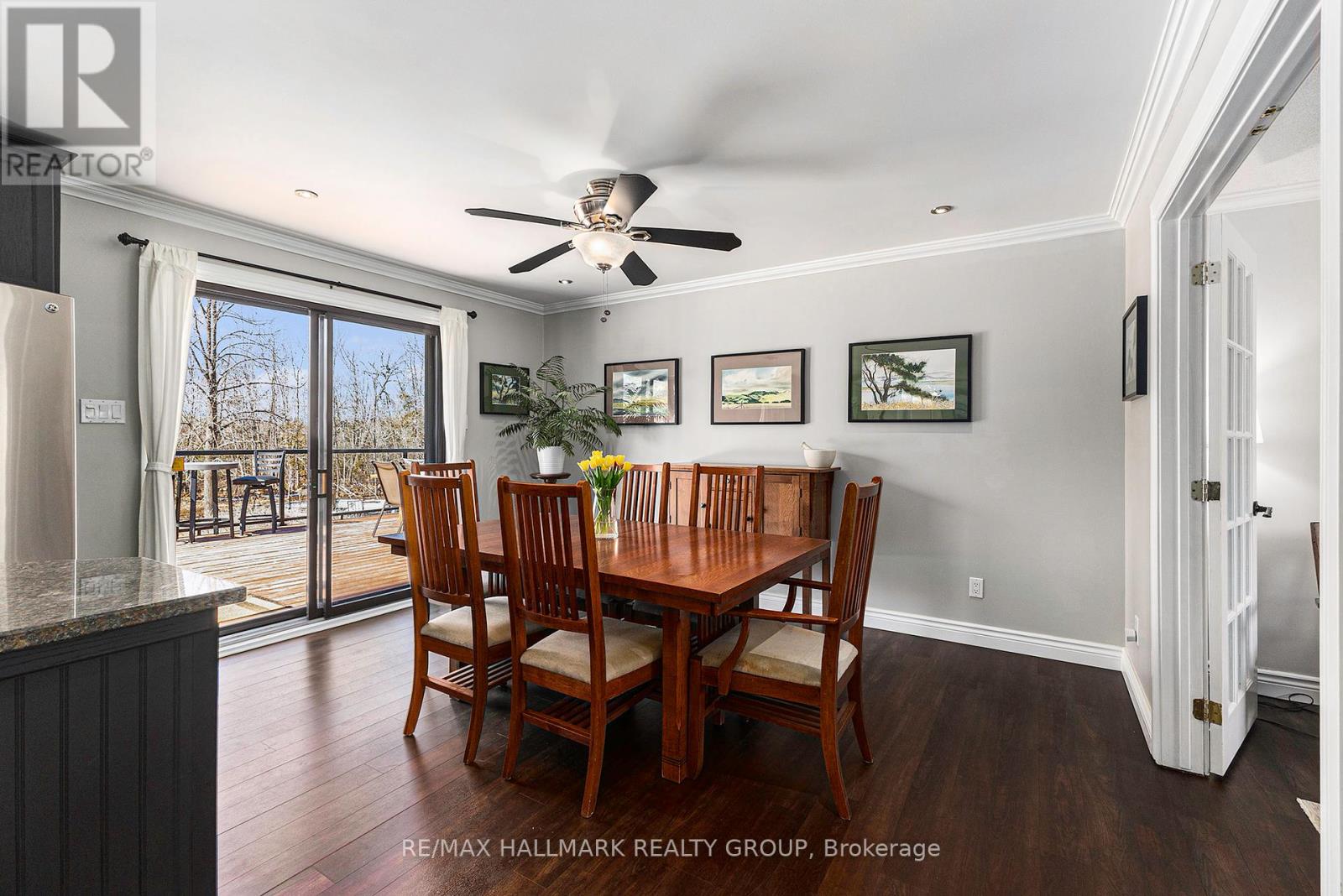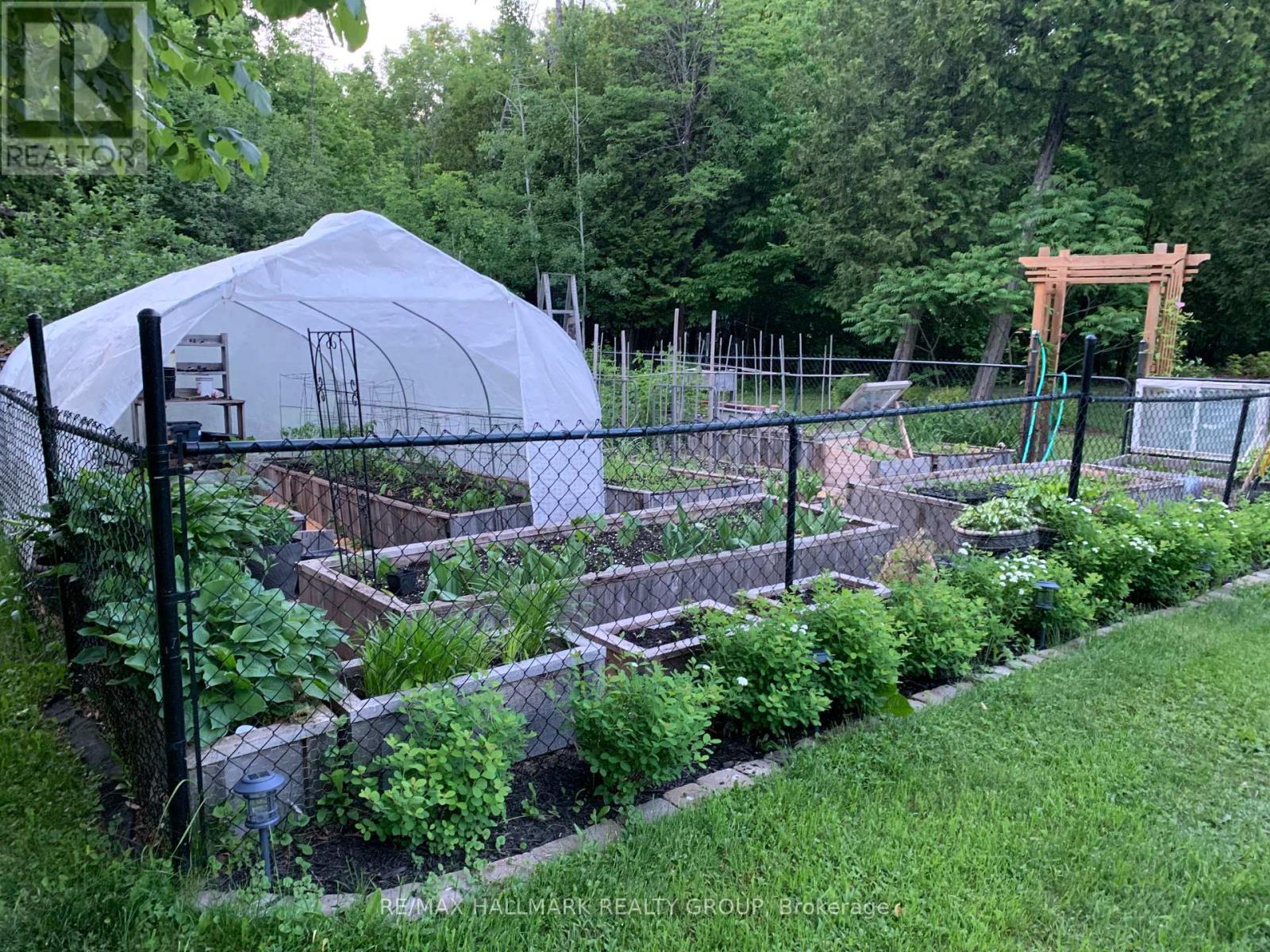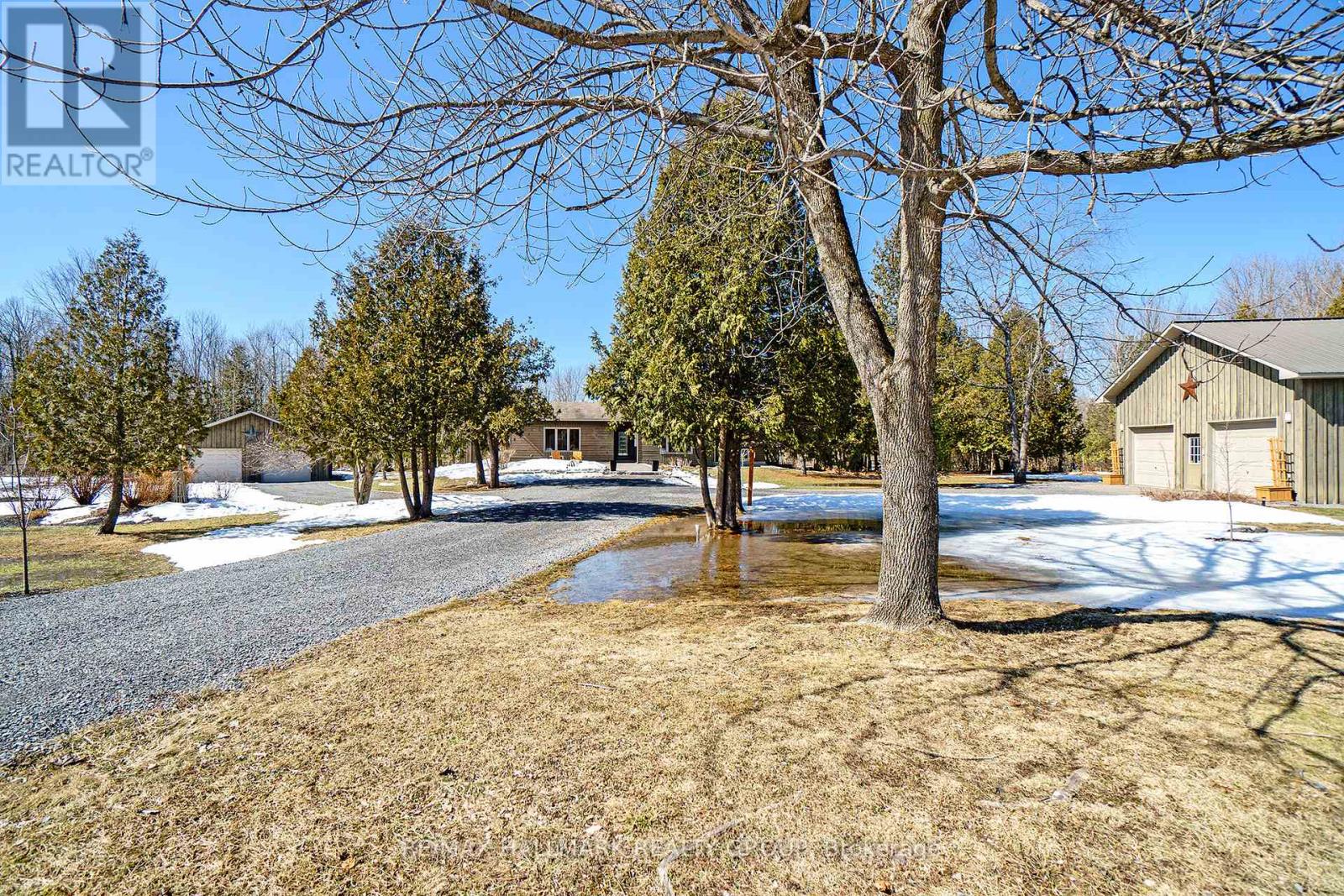4 卧室
3 浴室
壁炉
Heat Pump
湖景区
Landscaped
$949,000
Stunning 4-bed, 3-bath home in Bayview subdivision, set on over 3 acres with exclusive access to a private sandy beach on Mississippi Lake. Just five minutes from Carleton Place, this property blends natural beauty with modern convenience. The curb appeal is stupendous, featuring a park-like front yard, while the backyard is truly sensational with hundreds of perennials blooming from spring to first frost, mature trees with welcoming footpaths through the hardwood forest, and firepits to enjoy cool evenings. For the gardener, a large fenced vegetable garden offers ample space to cultivate fresh produce. Nestled on a natural wildlife corridor, enjoy birdwatching with your morning coffee on the expansive 25-foot deck. Step into a welcoming foyer leading to a spacious living room with a cozy wood-burning fireplace, skylights, and large windows. The kitchen, featuring a generous island, pantry, and abundant cabinetry, flows effortlessly into the dining area, where patio doors frame picturesque views of the backyard and expansive deck. An elegant family room with French doors and a powder room complete the main living space. The main floor primary bedroom offers a spacious walk-in closet, a lavish 5-piece ensuite, and expansive patio doors that open to the private spa area with a relaxing hot tub. A large home office provides a quiet space for work or study. The lower level is flooded with natural light from large above-ground windows and offers three spacious bedrooms, a recently renovated bathroom with a glass walk-in shower, a laundry room, and ample storage. This property includes a full two-bay heated workshop, a separate two-bay garage, and covered RV/boat storage - perfect for woodworking, car restoration, or an artist retreat. Nature enthusiasts can enjoy paddleboarding, fishing, kayaking, or swimming at the private beach. Impeccably maintained, this home offers a rare blend of tranquility and convenience. A must-see gem - schedule your private showing today! (id:44758)
房源概要
|
MLS® Number
|
X12042026 |
|
房源类型
|
民宅 |
|
社区名字
|
910 - Beckwith Twp |
|
附近的便利设施
|
Beach |
|
Easement
|
Unknown, None |
|
特征
|
树木繁茂的地区, Irregular Lot Size, Backs On Greenbelt |
|
总车位
|
10 |
|
结构
|
Deck, Patio(s), Workshop |
|
View Type
|
Direct Water View |
|
湖景类型
|
湖景房 |
详 情
|
浴室
|
3 |
|
地上卧房
|
4 |
|
总卧房
|
4 |
|
赠送家电包括
|
Hot Tub, 洗碗机, 烘干机, Garage Door Opener, Hood 电扇, Water Heater, 微波炉, 炉子, 洗衣机, Water Treatment, 冰箱 |
|
地下室进展
|
已装修 |
|
地下室类型
|
N/a (finished) |
|
施工种类
|
独立屋 |
|
外墙
|
木头 |
|
壁炉
|
有 |
|
Fireplace Total
|
1 |
|
壁炉类型
|
木头stove |
|
地基类型
|
木头 |
|
客人卫生间(不包含洗浴)
|
1 |
|
供暖方式
|
电 |
|
供暖类型
|
Heat Pump |
|
类型
|
独立屋 |
车 位
土地
|
入口类型
|
Highway Access |
|
英亩数
|
无 |
|
土地便利设施
|
Beach |
|
Landscape Features
|
Landscaped |
|
污水道
|
Septic System |
|
不规则大小
|
166 X 615 Acre |
|
地表水
|
湖泊/池塘 |
房 间
| 楼 层 |
类 型 |
长 度 |
宽 度 |
面 积 |
|
二楼 |
餐厅 |
8.21 m |
4.95 m |
8.21 m x 4.95 m |
|
二楼 |
厨房 |
6.06 m |
4.5 m |
6.06 m x 4.5 m |
|
二楼 |
Pantry |
2.46 m |
1.71 m |
2.46 m x 1.71 m |
|
二楼 |
浴室 |
1.78 m |
1.72 m |
1.78 m x 1.72 m |
|
二楼 |
家庭房 |
4.46 m |
3.56 m |
4.46 m x 3.56 m |
|
Lower Level |
第二卧房 |
3.67 m |
3.89 m |
3.67 m x 3.89 m |
|
Lower Level |
第三卧房 |
3.23 m |
3.15 m |
3.23 m x 3.15 m |
|
Lower Level |
Bedroom 4 |
3.15 m |
3.29 m |
3.15 m x 3.29 m |
|
Lower Level |
洗衣房 |
4.24 m |
3.52 m |
4.24 m x 3.52 m |
|
Lower Level |
其它 |
7.41 m |
4.35 m |
7.41 m x 4.35 m |
|
一楼 |
浴室 |
4.39 m |
2.19 m |
4.39 m x 2.19 m |
|
一楼 |
门厅 |
3.21 m |
2.29 m |
3.21 m x 2.29 m |
|
一楼 |
客厅 |
5.06 m |
4.2 m |
5.06 m x 4.2 m |
|
一楼 |
Office |
4.01 m |
3.35 m |
4.01 m x 3.35 m |
|
一楼 |
主卧 |
5.71 m |
4.39 m |
5.71 m x 4.39 m |
|
一楼 |
其它 |
3.35 m |
1.6 m |
3.35 m x 1.6 m |
https://www.realtor.ca/real-estate/28075261/250-bayview-drive-beckwith-910-beckwith-twp






















































