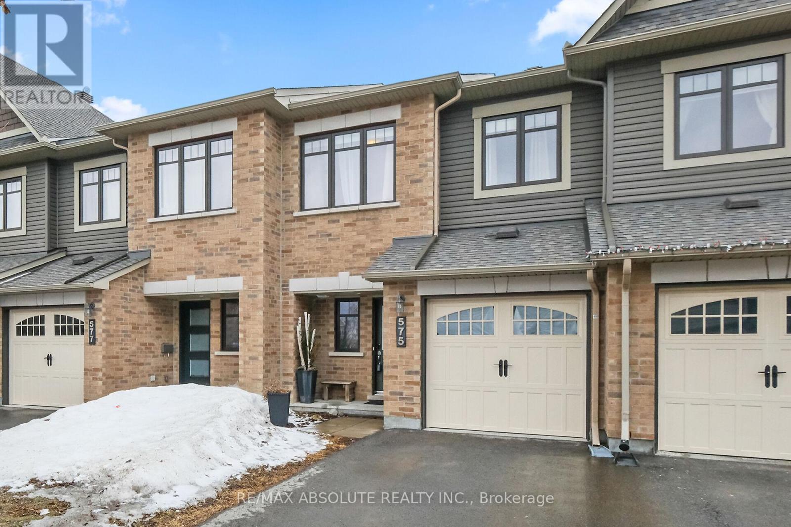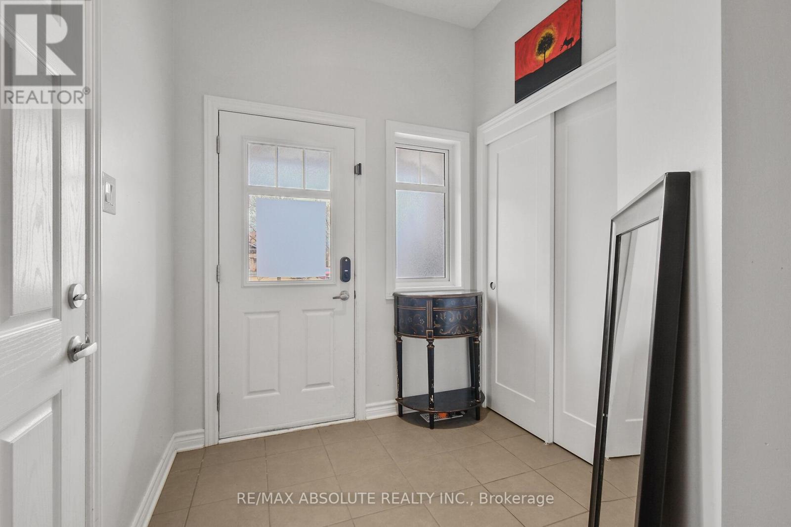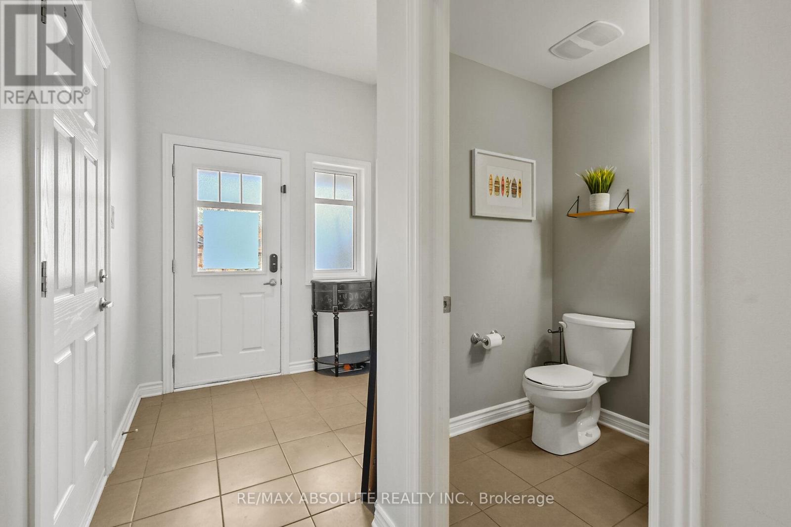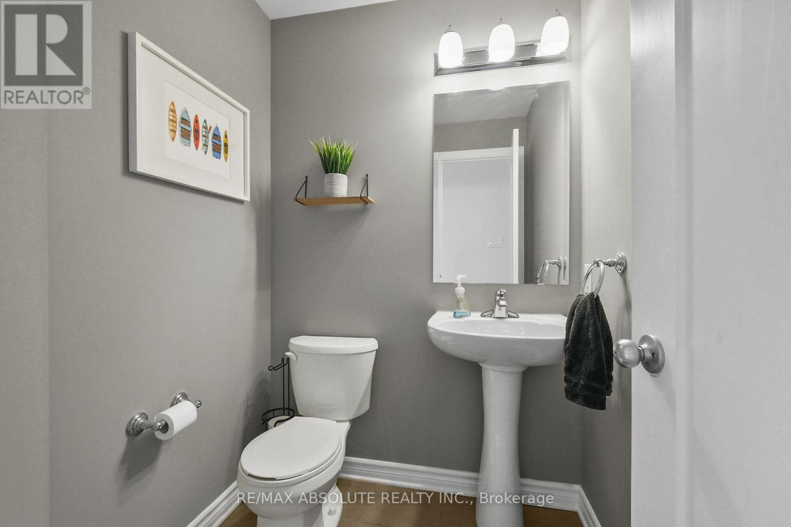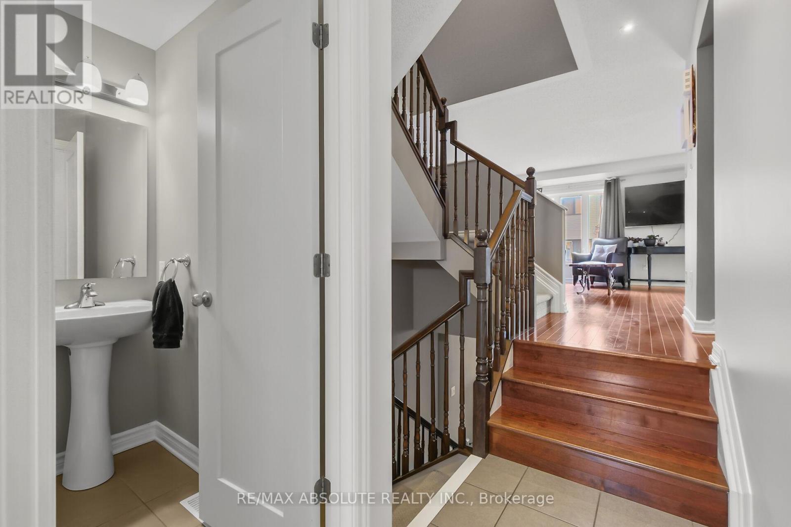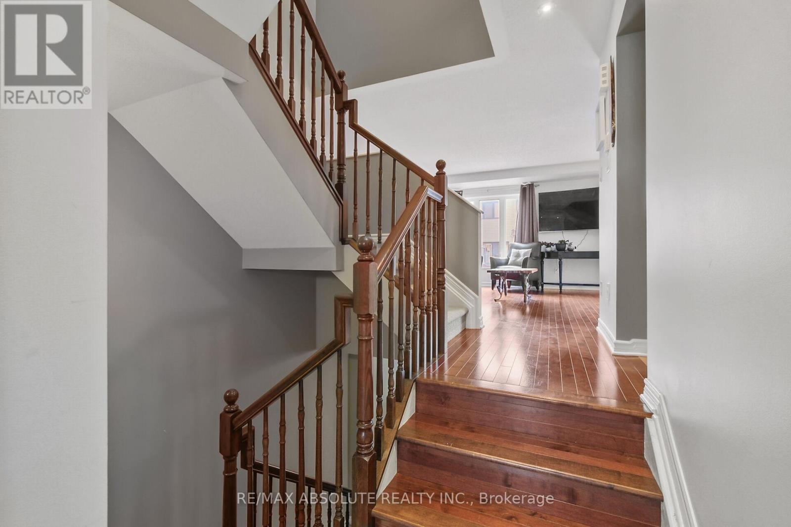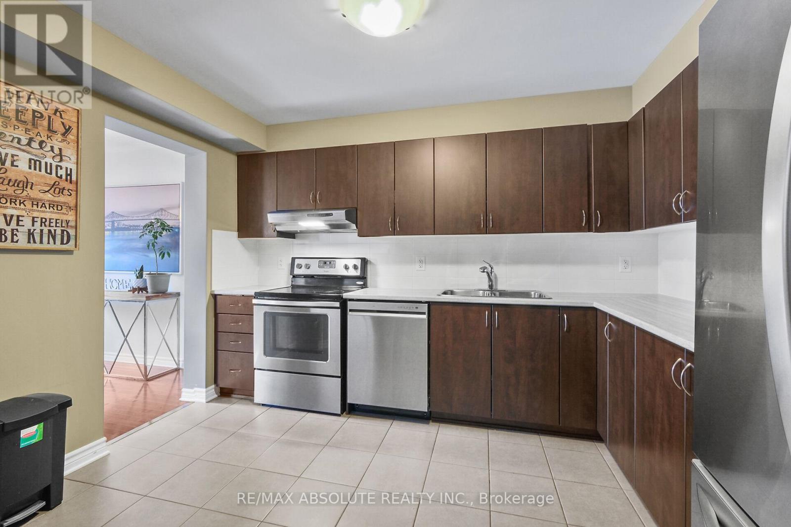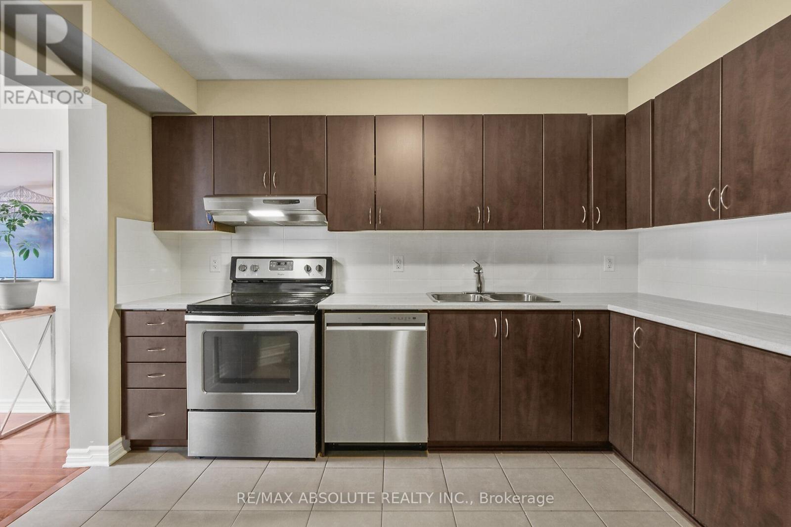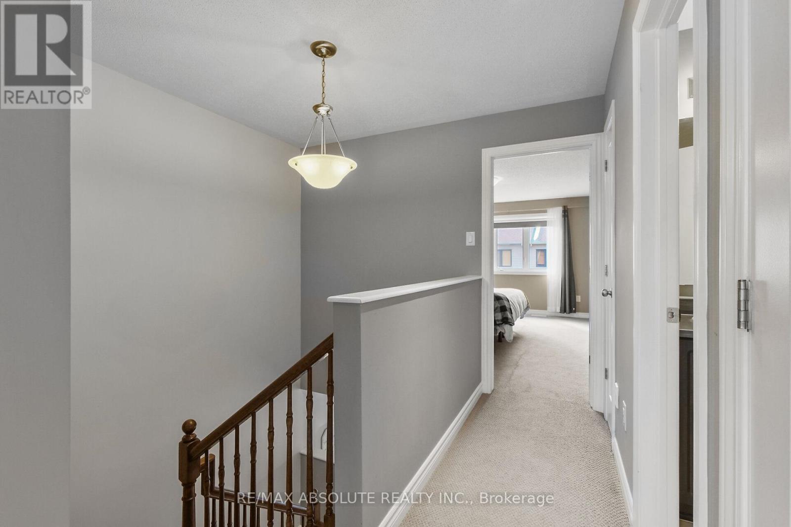3 卧室
3 浴室
1100 - 1500 sqft
中央空调
风热取暖
Landscaped
$579,900
Welcome to 575 Petrichor! This charming 3-bedroom, 2.5-bath executive Minto townhome is perfectly situated on a peaceful crescent in the sought-after Avalon West neighborhood. Offering a comfortable and stylish living space, this home features hardwood flooring throughout the main level and high-quality Berber carpet on the stairs, upper level, and rec room. The open-concept floor plan boasts bright and spacious living and dining areas, complemented by a beautiful kitchen equipped with stainless steel appliances, a tiled backsplash, and an abundance of cabinetry. On the second level, you'll find three generous bedrooms, including the primary suite with a walk-in closet and a 4-piece ensuite bathroom. The home is painted in fresh neutral tones, providing a modern and welcoming atmosphere. The fully finished lower level offers a cozy family room the perfect space for movie nights or for kids to relax. Large windows allow natural light to flood this space. Additionally, you'll find a storage room, laundry area, and rough-in for a future bathroom. This home also includes hot water on demand, central vacuum with attachments, central air conditioning, a garage door opener with remote, quality light fixtures and window treatments. Fenced yard and parking for 2 cars in laneway. Just steps away from schools, public transit, and Ouellette Park (featuring a playground, skating rink, and splash pad), this home is ideally located for convenience. Enjoy the proximity to grocery stores and the many shops along Tenth Line. Furnace and A/C 2015.Easy to show however over night notice is prefered.Flexible possession. (id:44758)
房源概要
|
MLS® Number
|
X12042567 |
|
房源类型
|
民宅 |
|
社区名字
|
1117 - Avalon West |
|
设备类型
|
热水器 - Tankless |
|
总车位
|
3 |
|
租赁设备类型
|
热水器 - Tankless |
详 情
|
浴室
|
3 |
|
地上卧房
|
3 |
|
总卧房
|
3 |
|
Age
|
6 To 15 Years |
|
赠送家电包括
|
Garage Door Opener Remote(s), Central Vacuum, Water Heater - Tankless, Water Meter, 洗碗机, 烘干机, Garage Door Opener, Hood 电扇, 炉子, 洗衣机, 窗帘, 冰箱 |
|
地下室进展
|
已装修 |
|
地下室类型
|
全完工 |
|
施工种类
|
附加的 |
|
空调
|
中央空调 |
|
外墙
|
铝壁板, 砖 Facing |
|
Flooring Type
|
Ceramic, Hardwood |
|
地基类型
|
混凝土浇筑 |
|
客人卫生间(不包含洗浴)
|
1 |
|
供暖方式
|
天然气 |
|
供暖类型
|
压力热风 |
|
储存空间
|
2 |
|
内部尺寸
|
1100 - 1500 Sqft |
|
类型
|
联排别墅 |
|
设备间
|
市政供水 |
车 位
土地
|
英亩数
|
无 |
|
Landscape Features
|
Landscaped |
|
污水道
|
Sanitary Sewer |
|
土地深度
|
98 Ft ,3 In |
|
土地宽度
|
20 Ft ,3 In |
|
不规则大小
|
20.3 X 98.3 Ft |
|
规划描述
|
R3yy |
房 间
| 楼 层 |
类 型 |
长 度 |
宽 度 |
面 积 |
|
二楼 |
主卧 |
4.57 m |
3.96 m |
4.57 m x 3.96 m |
|
二楼 |
浴室 |
1.53 m |
3.35 m |
1.53 m x 3.35 m |
|
二楼 |
第二卧房 |
3.66 m |
2.75 m |
3.66 m x 2.75 m |
|
二楼 |
第三卧房 |
3.65 m |
2.74 m |
3.65 m x 2.74 m |
|
二楼 |
浴室 |
2.74 m |
1.22 m |
2.74 m x 1.22 m |
|
地下室 |
娱乐,游戏房 |
3.36 m |
5.18 m |
3.36 m x 5.18 m |
|
一楼 |
门厅 |
3.96 m |
2.13 m |
3.96 m x 2.13 m |
|
一楼 |
客厅 |
4.57 m |
3.66 m |
4.57 m x 3.66 m |
|
一楼 |
餐厅 |
3.35 m |
2.13 m |
3.35 m x 2.13 m |
|
一楼 |
厨房 |
3.35 m |
2.75 m |
3.35 m x 2.75 m |
https://www.realtor.ca/real-estate/28076106/575-petrichor-crescent-ottawa-1117-avalon-west


