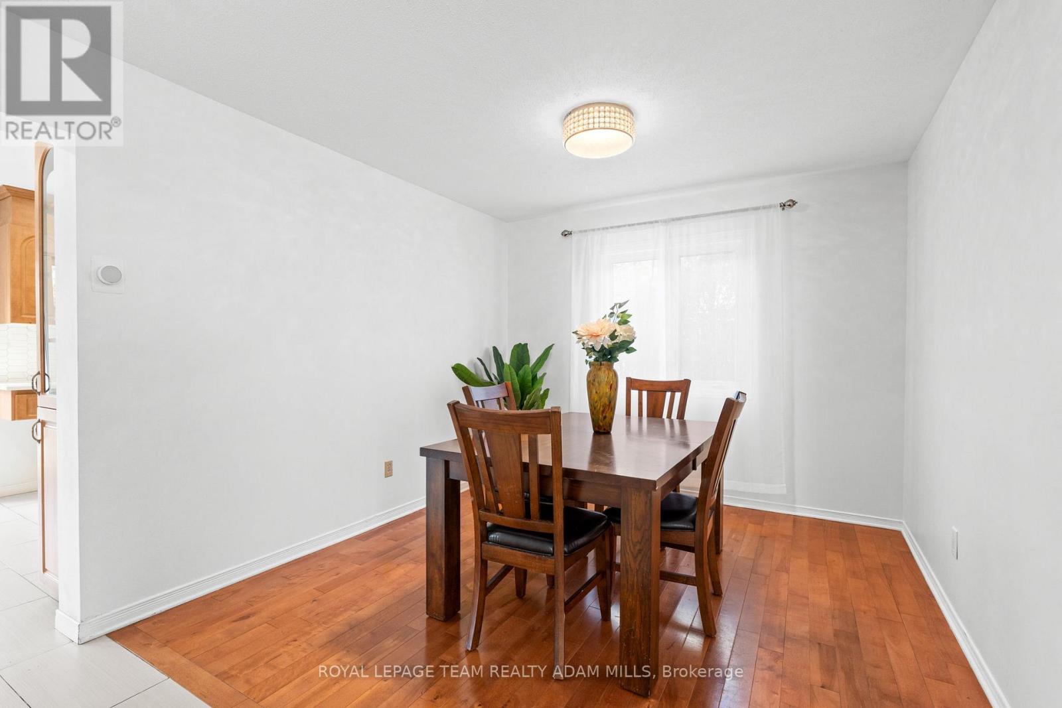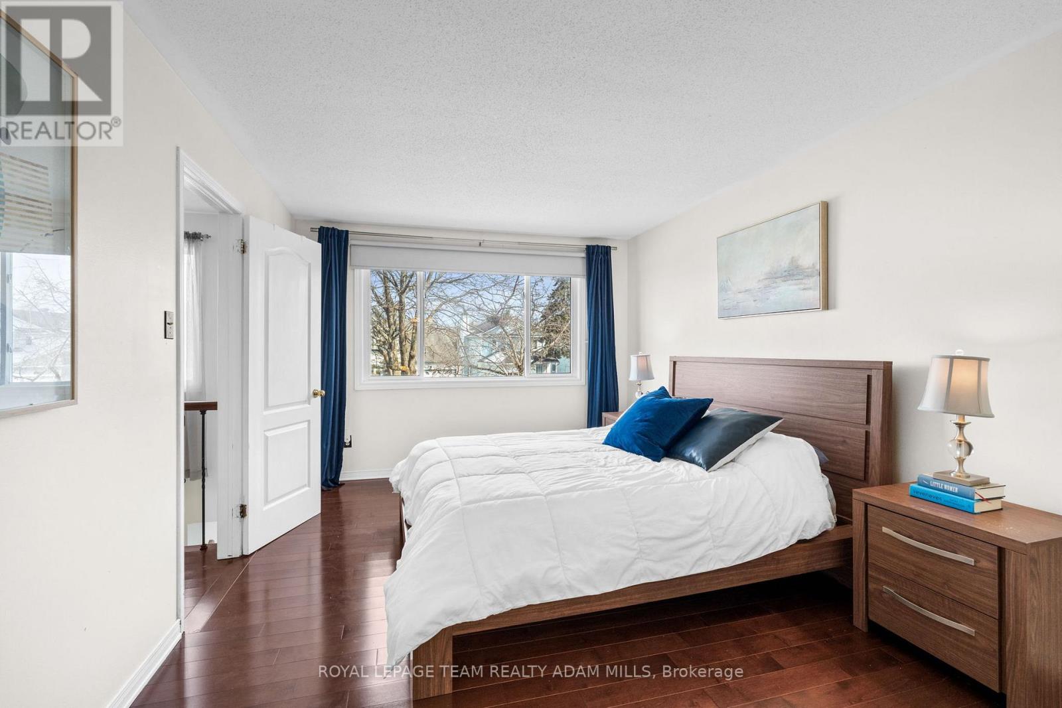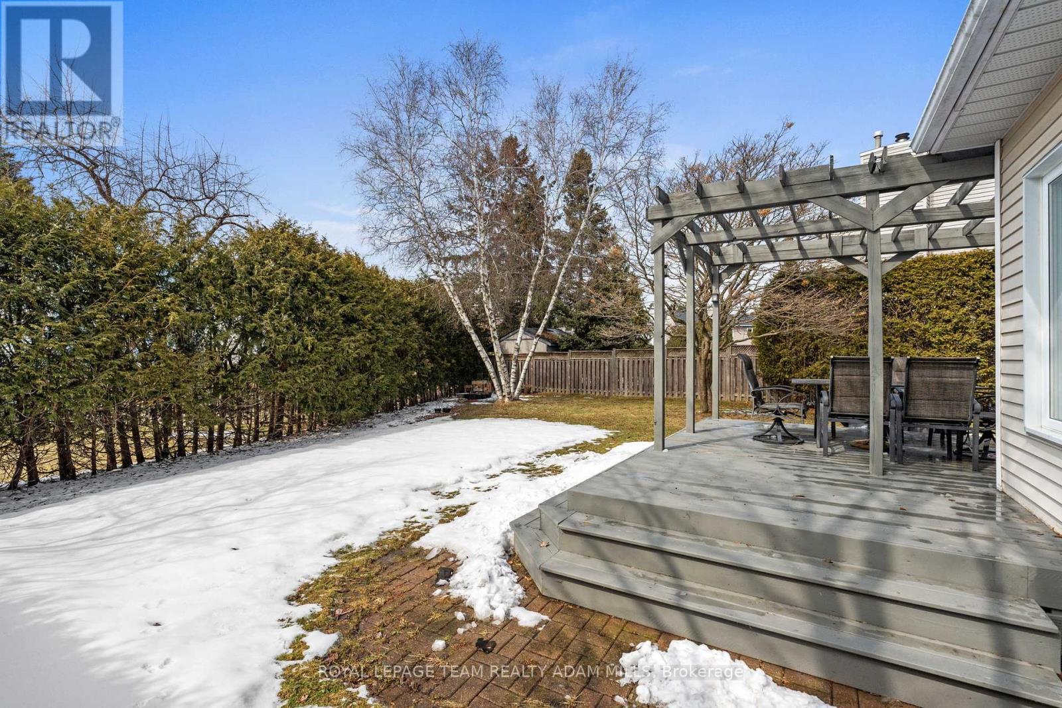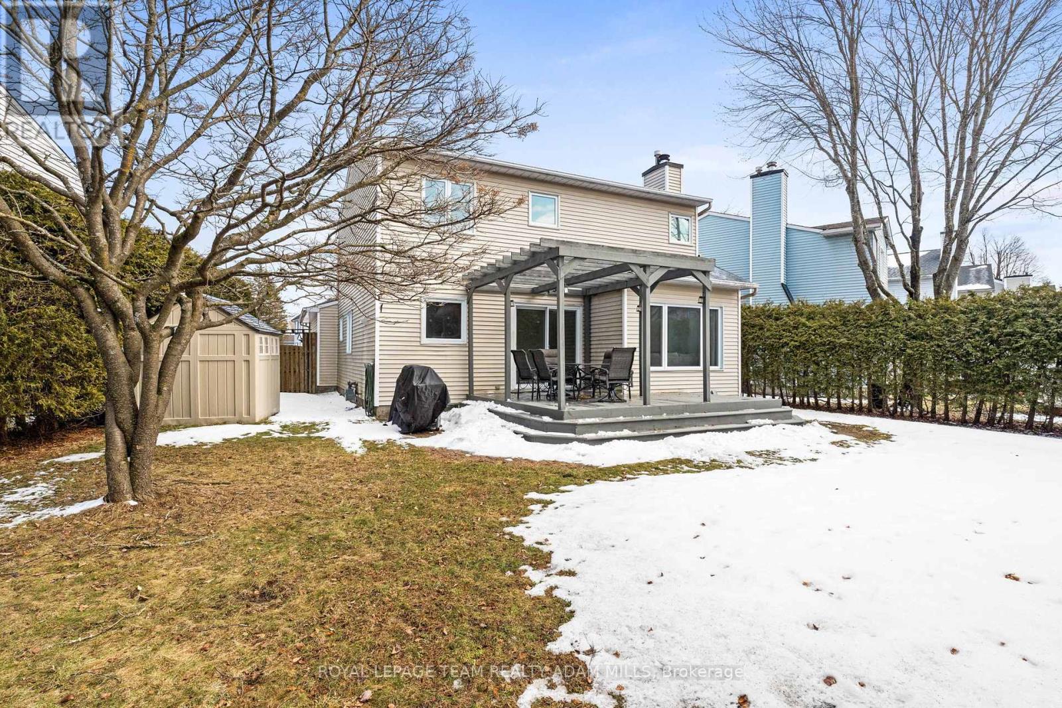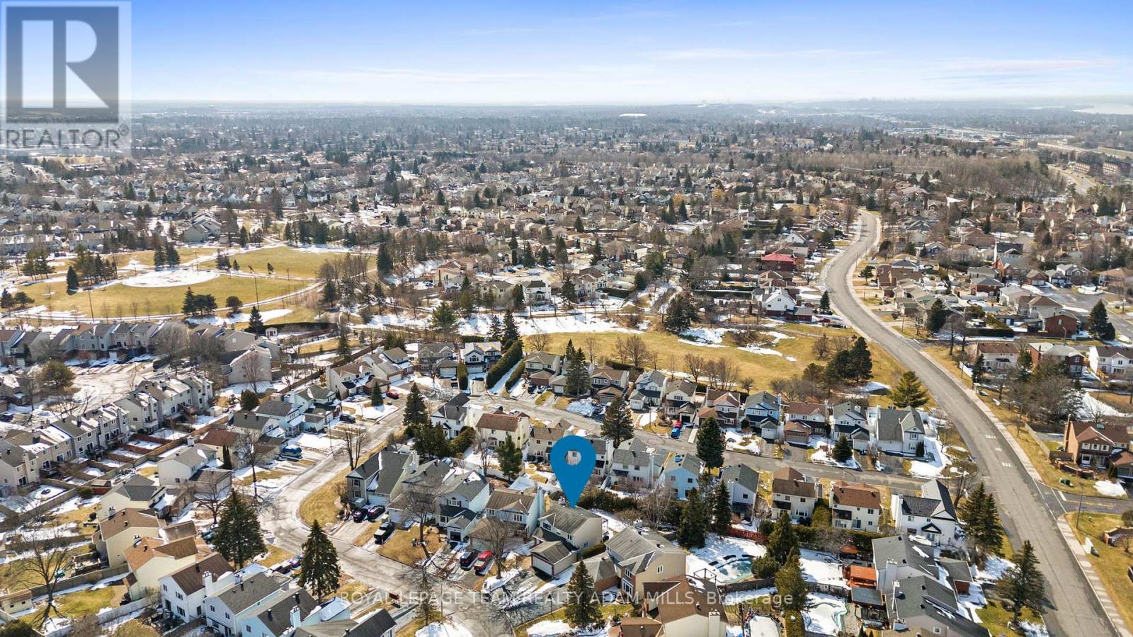3 卧室
4 浴室
壁炉
中央空调
风热取暖
Landscaped
$749,900
Situated on a family friendly street with, this renovated 3 bedroom 4 bathroom home is sure to impress. Welcomed by a bright foyer, the main level offers a formal dining room, separate living room, family room with a cozy fireplace, convenient powder room, and hardwood flooring throughout. The fully redesigned kitchen features quartz counters, stainless steel appliances, tile backsplash, and a spacious breakfast eating area. Hardwood stairs lead you to 3 generous sized bedrooms and a 3-piece family bathroom. The primary bedroom features a walk-in closet, a stunning 4-piece ensuite with quartz counters, and an additional closet space. The finished lower level boasts a great room, sitting area, and office (currently storage). Enjoy the expansive, private backyard oasis with a large deck and gazebo-perfect for entertaining family and friends. Long list of upgrades available. (id:44758)
Open House
此属性有开放式房屋!
开始于:
2:00 pm
结束于:
4:00 pm
房源概要
|
MLS® Number
|
X12042231 |
|
房源类型
|
民宅 |
|
社区名字
|
1103 - Fallingbrook/Ridgemount |
|
设备类型
|
热水器 |
|
特征
|
Lane |
|
总车位
|
6 |
|
租赁设备类型
|
热水器 |
|
结构
|
Deck |
详 情
|
浴室
|
4 |
|
地上卧房
|
3 |
|
总卧房
|
3 |
|
公寓设施
|
Fireplace(s) |
|
赠送家电包括
|
洗碗机, 烘干机, Garage Door Opener, Hood 电扇, 炉子, 洗衣机, 窗帘, 冰箱 |
|
地下室进展
|
已装修 |
|
地下室类型
|
全完工 |
|
施工种类
|
独立屋 |
|
空调
|
中央空调 |
|
外墙
|
铝壁板, 砖 |
|
壁炉
|
有 |
|
Fireplace Total
|
1 |
|
Flooring Type
|
Hardwood, Tile |
|
地基类型
|
混凝土浇筑 |
|
客人卫生间(不包含洗浴)
|
2 |
|
供暖方式
|
天然气 |
|
供暖类型
|
压力热风 |
|
储存空间
|
2 |
|
类型
|
独立屋 |
|
设备间
|
市政供水 |
车 位
土地
|
英亩数
|
无 |
|
Landscape Features
|
Landscaped |
|
污水道
|
Septic System |
|
土地深度
|
108 Ft ,10 In |
|
土地宽度
|
32 Ft ,10 In |
|
不规则大小
|
32.88 X 108.86 Ft |
房 间
| 楼 层 |
类 型 |
长 度 |
宽 度 |
面 积 |
|
二楼 |
第三卧房 |
3.01 m |
3.69 m |
3.01 m x 3.69 m |
|
二楼 |
浴室 |
1.66 m |
3.33 m |
1.66 m x 3.33 m |
|
二楼 |
浴室 |
1.51 m |
2.43 m |
1.51 m x 2.43 m |
|
二楼 |
主卧 |
3.33 m |
6.18 m |
3.33 m x 6.18 m |
|
二楼 |
第二卧房 |
2.99 m |
3.62 m |
2.99 m x 3.62 m |
|
Lower Level |
大型活动室 |
5.94 m |
5.12 m |
5.94 m x 5.12 m |
|
Lower Level |
起居室 |
2.92 m |
1.92 m |
2.92 m x 1.92 m |
|
Lower Level |
Office |
3.13 m |
4.59 m |
3.13 m x 4.59 m |
|
Lower Level |
浴室 |
1.59 m |
1.74 m |
1.59 m x 1.74 m |
|
一楼 |
门厅 |
2.85 m |
3.31 m |
2.85 m x 3.31 m |
|
一楼 |
浴室 |
1.29 m |
1.78 m |
1.29 m x 1.78 m |
|
一楼 |
客厅 |
3.32 m |
4.93 m |
3.32 m x 4.93 m |
|
一楼 |
餐厅 |
3.13 m |
3.12 m |
3.13 m x 3.12 m |
|
一楼 |
家庭房 |
3.31 m |
4.75 m |
3.31 m x 4.75 m |
|
一楼 |
厨房 |
2.85 m |
2.84 m |
2.85 m x 2.84 m |
|
一楼 |
Eating Area |
2.44 m |
2.82 m |
2.44 m x 2.82 m |
|
一楼 |
洗衣房 |
1.59 m |
1.59 m |
1.59 m x 1.59 m |
https://www.realtor.ca/real-estate/28075557/713-farmbrook-crescent-ottawa-1103-fallingbrookridgemount










