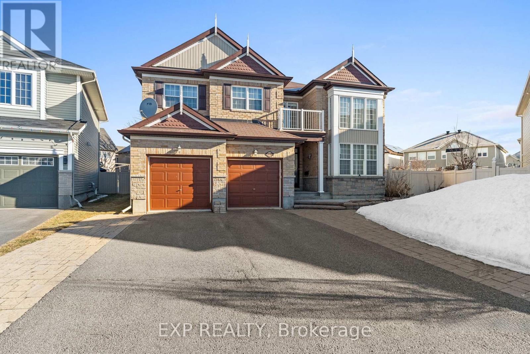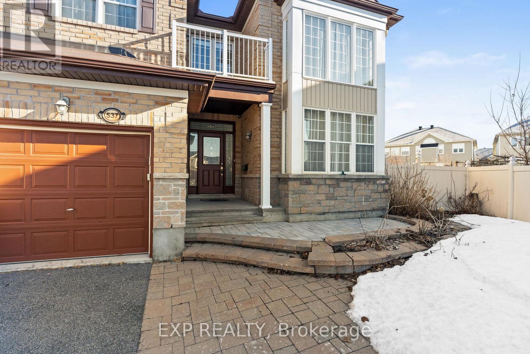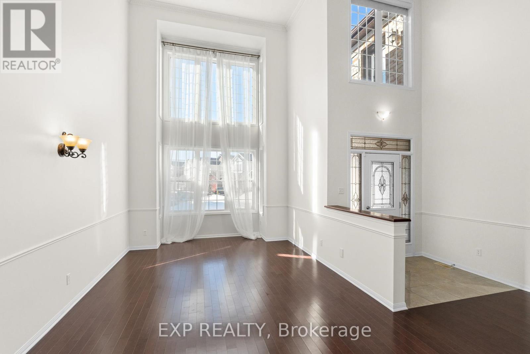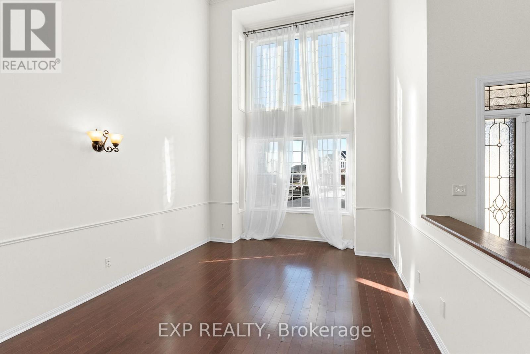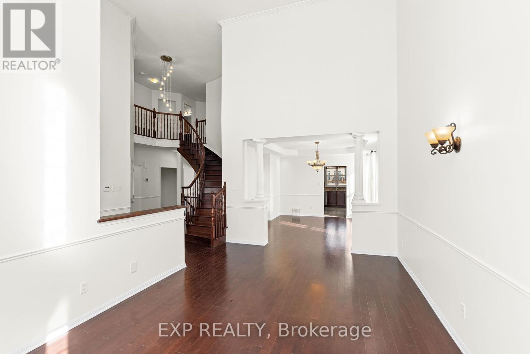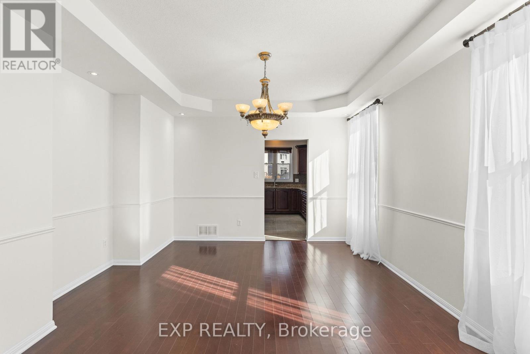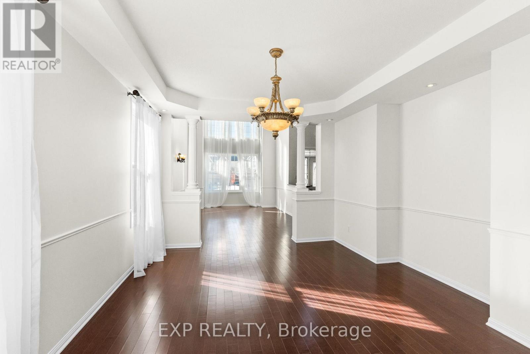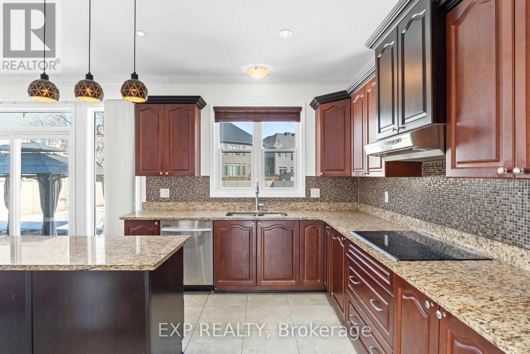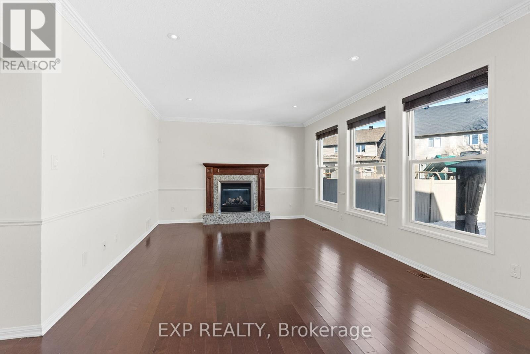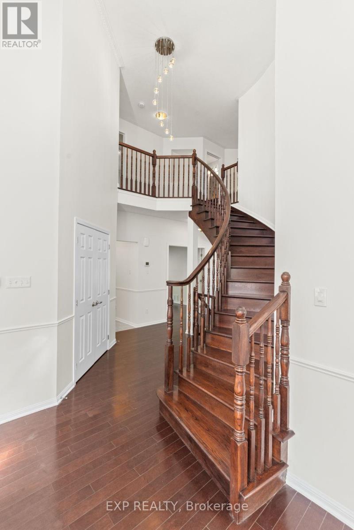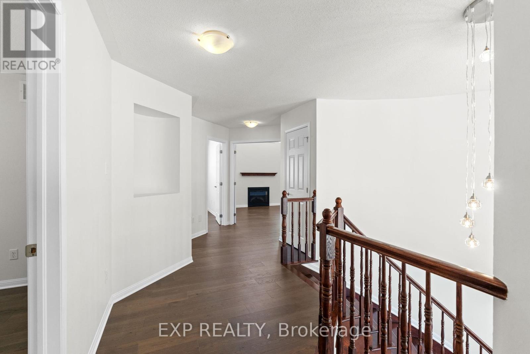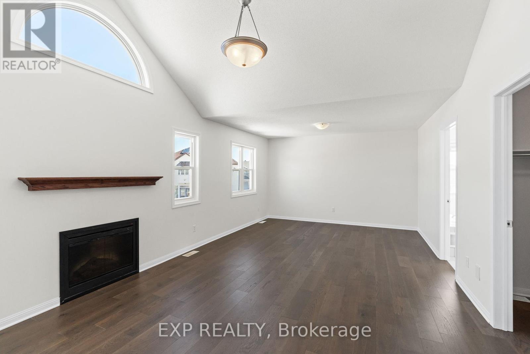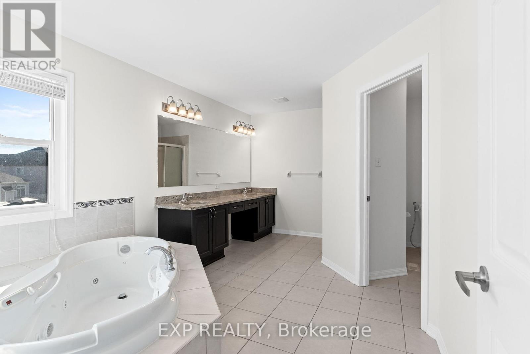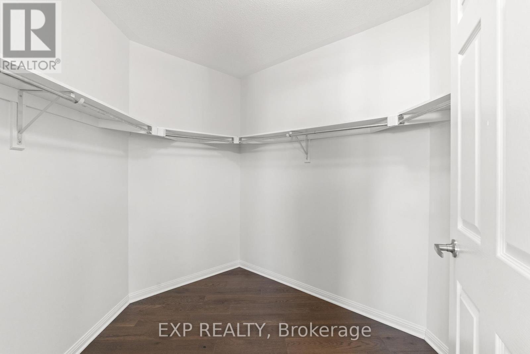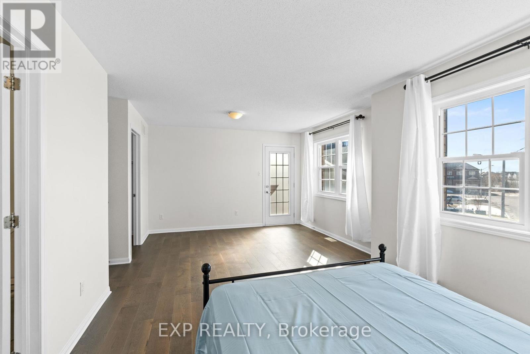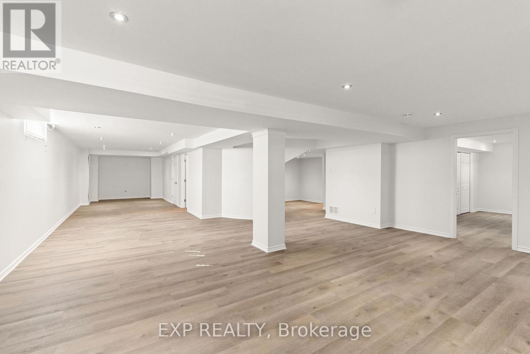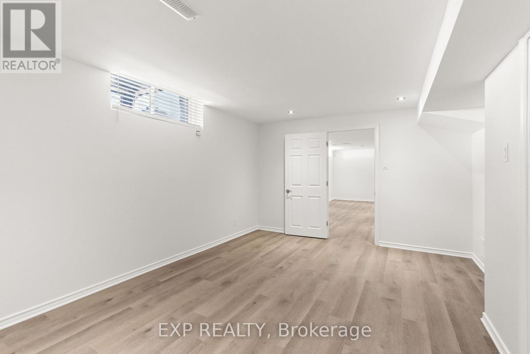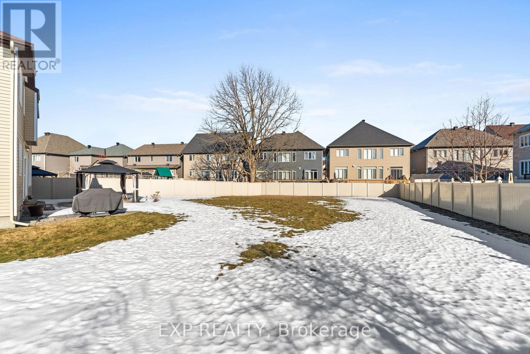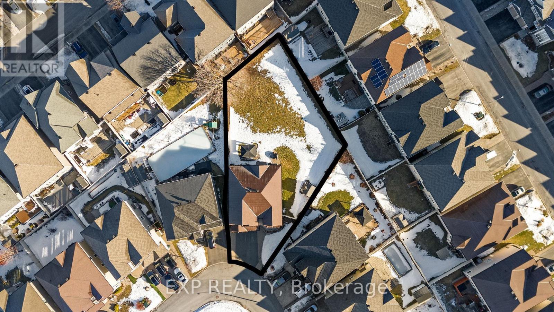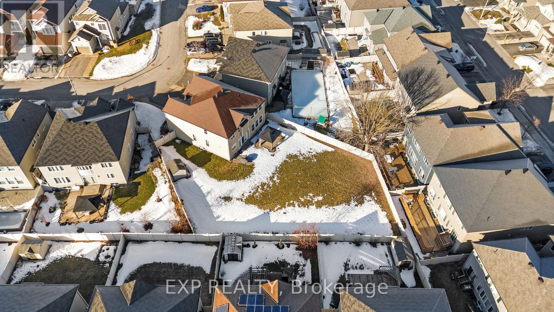5 卧室
5 浴室
3500 - 5000 sqft
壁炉
中央空调
风热取暖
$1,349,900
Welcome to this absolutely spectacular, freshly painted, 5-bed, 5-bath home in Barrhaven. Step into the stunning open-to-above living room with soaring ceilings and floor-to-ceiling windows that flood the space with natural light. Main floor features beautiful pre-engineered wood flooring, crown moulding, and elegant pot lights that add touches of elegance throughout. The modern kitchen offers stainless steel appliances, a built-in wall microwave & oven combo, tons of cupboard &counter space, and a huge pantry - a kitchen built for the budding chef! Adjacent to the kitchen and eating area is a large family room with huge windows, a gas fireplace, and a patio door that floods the house with light and offers views of the back deck and yard. This is the perfect space for entertaining family or friends. A separate office with French doors provides a quiet and functional workspace, while a convenient laundry room and powder room complete the impressive first floor. Up the wood staircase on the second floor is an impressive primary bedroom featuring cathedral ceilings, a gas fireplace, a walk-in closet, and a luxurious 5-piece ensuite. The room is large enough to accommodate a sitting area, a perfect place to hide away in peace and quiet. The 2nd bedroom, which has its own ensuite, is also a huge front bedroom with its own private balcony. Two additional bedrooms share a full bath, providing plenty of room for a growing family. The bright finished basement with laminate flooring, built-in pot lights, & thoughtful finishes includes a fifth bedroom, a second laundry room, a stunning bathroom with a stand-up shower, a storage room, and an electrical room (furnace replaced '22). Pie-shaped backyard features a stone patio, PVC fencing, a gazebo, & a shed. Extended driveway w/pavers provides ample parking. This home is in an amazing location just a stones throw from Costco, Amazon warehouse, HWY 416, restaurants, shopping, schools, parks, transit, this home has it all! (id:44758)
房源概要
|
MLS® Number
|
X12040221 |
|
房源类型
|
民宅 |
|
社区名字
|
7703 - Barrhaven - Cedargrove/Fraserdale |
|
特征
|
Irregular Lot Size, Lane |
|
总车位
|
8 |
|
结构
|
棚 |
详 情
|
浴室
|
5 |
|
地上卧房
|
5 |
|
总卧房
|
5 |
|
公寓设施
|
Fireplace(s) |
|
赠送家电包括
|
Garage Door Opener Remote(s), 洗碗机, 烘干机, Hood 电扇, 微波炉, 烤箱, 炉子, 洗衣机, 冰箱 |
|
地下室进展
|
已装修 |
|
地下室类型
|
全完工 |
|
施工种类
|
独立屋 |
|
空调
|
中央空调 |
|
外墙
|
砖 |
|
壁炉
|
有 |
|
Fireplace Total
|
2 |
|
地基类型
|
混凝土浇筑 |
|
客人卫生间(不包含洗浴)
|
1 |
|
供暖方式
|
天然气 |
|
供暖类型
|
压力热风 |
|
储存空间
|
2 |
|
内部尺寸
|
3500 - 5000 Sqft |
|
类型
|
独立屋 |
|
设备间
|
市政供水 |
车 位
土地
|
英亩数
|
无 |
|
污水道
|
Sanitary Sewer |
|
土地深度
|
146 Ft ,7 In |
|
土地宽度
|
39 Ft ,9 In |
|
不规则大小
|
39.8 X 146.6 Ft |
房 间
| 楼 层 |
类 型 |
长 度 |
宽 度 |
面 积 |
|
二楼 |
第二卧房 |
6.36 m |
4.39 m |
6.36 m x 4.39 m |
|
二楼 |
浴室 |
3.38 m |
2.02 m |
3.38 m x 2.02 m |
|
二楼 |
第三卧房 |
3.38 m |
3.04 m |
3.38 m x 3.04 m |
|
二楼 |
Bedroom 4 |
5.49 m |
3.52 m |
5.49 m x 3.52 m |
|
二楼 |
浴室 |
2.6 m |
1.55 m |
2.6 m x 1.55 m |
|
二楼 |
主卧 |
6.76 m |
3.85 m |
6.76 m x 3.85 m |
|
二楼 |
浴室 |
2.96 m |
4.46 m |
2.96 m x 4.46 m |
|
地下室 |
娱乐,游戏房 |
9.27 m |
14.17 m |
9.27 m x 14.17 m |
|
地下室 |
卧室 |
5 m |
3.68 m |
5 m x 3.68 m |
|
地下室 |
洗衣房 |
2.88 m |
2.35 m |
2.88 m x 2.35 m |
|
地下室 |
浴室 |
2.99 m |
2.52 m |
2.99 m x 2.52 m |
|
一楼 |
门厅 |
1.91 m |
1.39 m |
1.91 m x 1.39 m |
|
一楼 |
客厅 |
3.92 m |
5.95 m |
3.92 m x 5.95 m |
|
一楼 |
餐厅 |
4.03 m |
4.53 m |
4.03 m x 4.53 m |
|
一楼 |
厨房 |
3.56 m |
3.93 m |
3.56 m x 3.93 m |
|
一楼 |
Pantry |
2.99 m |
1.38 m |
2.99 m x 1.38 m |
|
一楼 |
Eating Area |
3.26 m |
3.93 m |
3.26 m x 3.93 m |
|
一楼 |
大型活动室 |
5.54 m |
3.93 m |
5.54 m x 3.93 m |
|
一楼 |
Office |
4.34 m |
3.21 m |
4.34 m x 3.21 m |
|
一楼 |
洗衣房 |
2.61 m |
2.4 m |
2.61 m x 2.4 m |
|
一楼 |
其它 |
6.36 m |
6.28 m |
6.36 m x 6.28 m |
https://www.realtor.ca/real-estate/28070660/537-bretby-crescent-ottawa-7703-barrhaven-cedargrovefraserdale



