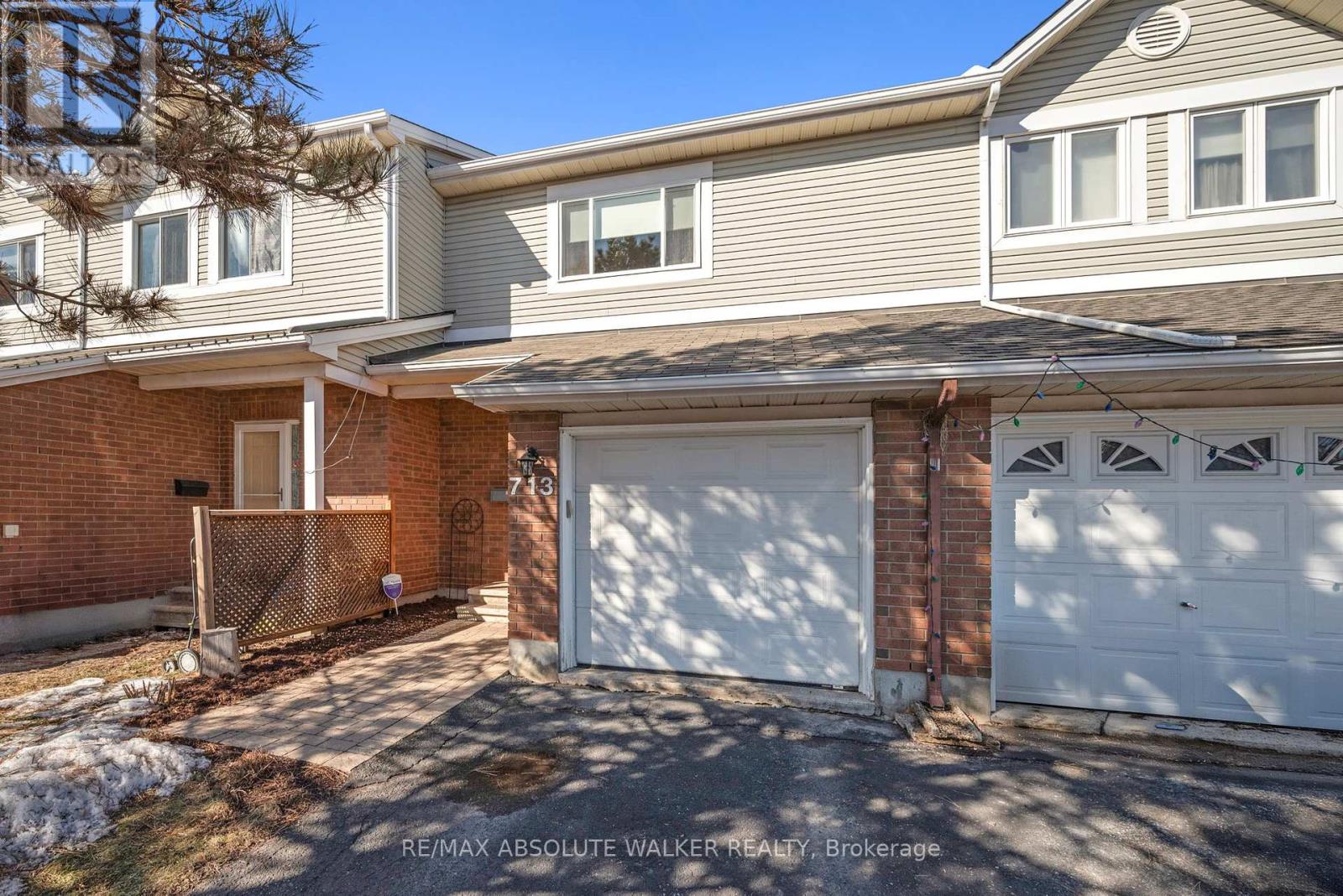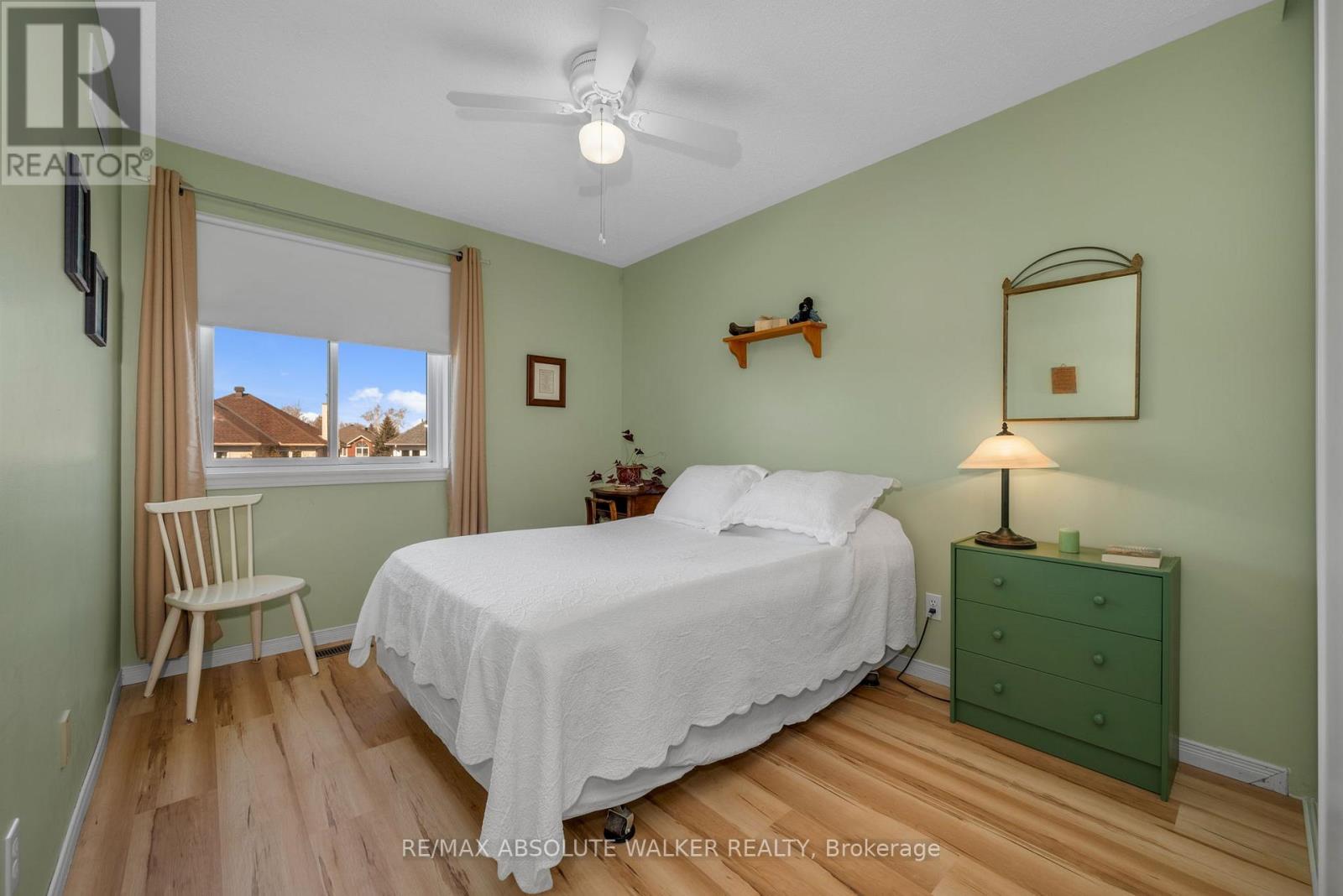3 卧室
2 浴室
中央空调
风热取暖
Landscaped
$549,900
Welcome to this well-maintained 3-bedroom townhouse in the heart of Orleans! Filled with ample natural light, this home offers a functional layout perfect for first-time buyers or those looking to downsize.The main floor features a bright and spacious living and dining area, seamlessly flowing into the white kitchen, which overlooks the fully fenced backyard complete with a shed for extra storage. Upstairs, you'll find a large primary bedroom with a cheater ensuite, along with two additional well-sized bedrooms.The finished basement provides even more living space with a generous rec room, ideal for a home office, playroom, or entertainment area. Located in a family-friendly community close to parks, schools, and amenities, this home is move-in ready and waiting for its next owners! (id:44758)
房源概要
|
MLS® Number
|
X12043125 |
|
房源类型
|
民宅 |
|
社区名字
|
1103 - Fallingbrook/Ridgemount |
|
特征
|
Lane |
|
总车位
|
3 |
|
结构
|
Deck |
详 情
|
浴室
|
2 |
|
地上卧房
|
3 |
|
总卧房
|
3 |
|
赠送家电包括
|
Garage Door Opener Remote(s), Blinds, 洗碗机, 烘干机, Garage Door Opener, Water Heater, 报警系统, Storage Shed, 炉子, 洗衣机, 窗帘, 冰箱 |
|
地下室进展
|
已装修 |
|
地下室类型
|
N/a (finished) |
|
施工种类
|
附加的 |
|
空调
|
中央空调 |
|
外墙
|
砖 Facing, 乙烯基壁板 |
|
地基类型
|
混凝土浇筑 |
|
客人卫生间(不包含洗浴)
|
1 |
|
供暖方式
|
天然气 |
|
供暖类型
|
压力热风 |
|
储存空间
|
2 |
|
类型
|
联排别墅 |
|
设备间
|
市政供水 |
车 位
土地
|
英亩数
|
无 |
|
Landscape Features
|
Landscaped |
|
污水道
|
Sanitary Sewer |
|
土地深度
|
138 Ft ,8 In |
|
土地宽度
|
19 Ft ,8 In |
|
不规则大小
|
19.7 X 138.71 Ft |
房 间
| 楼 层 |
类 型 |
长 度 |
宽 度 |
面 积 |
|
二楼 |
主卧 |
3.206 m |
4.102 m |
3.206 m x 4.102 m |
|
二楼 |
浴室 |
1.496 m |
2.691 m |
1.496 m x 2.691 m |
|
二楼 |
卧室 |
2.948 m |
2.934 m |
2.948 m x 2.934 m |
|
二楼 |
卧室 |
2.696 m |
3.392 m |
2.696 m x 3.392 m |
|
地下室 |
家庭房 |
2.902 m |
4.424 m |
2.902 m x 4.424 m |
|
一楼 |
餐厅 |
3.711 m |
2.601 m |
3.711 m x 2.601 m |
|
一楼 |
客厅 |
3.153 m |
3.125 m |
3.153 m x 3.125 m |
|
一楼 |
厨房 |
2.448 m |
3.597 m |
2.448 m x 3.597 m |
https://www.realtor.ca/real-estate/28077309/713-hancock-crescent-ottawa-1103-fallingbrookridgemount























