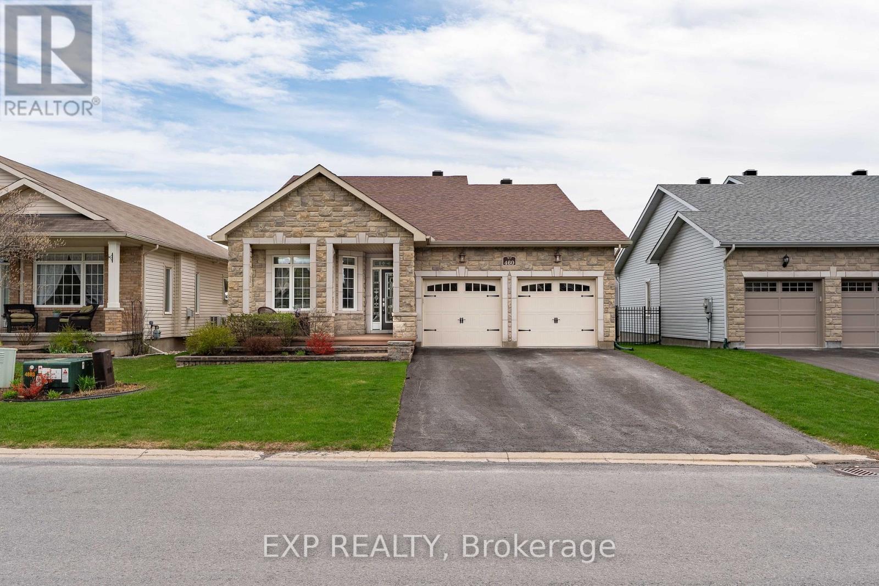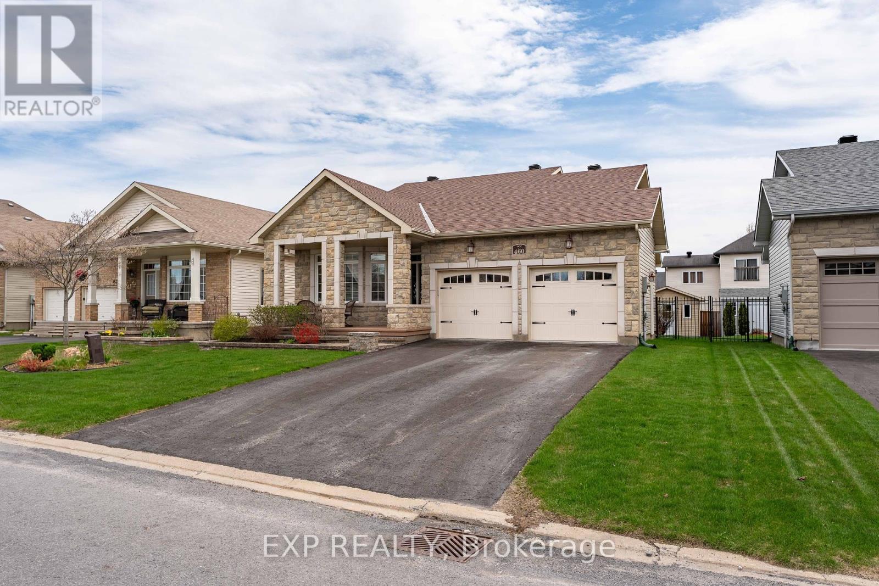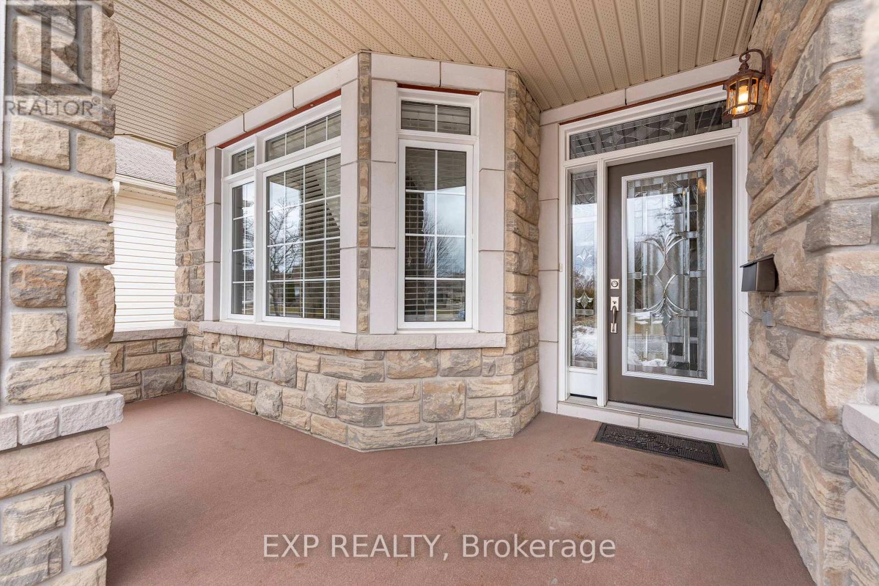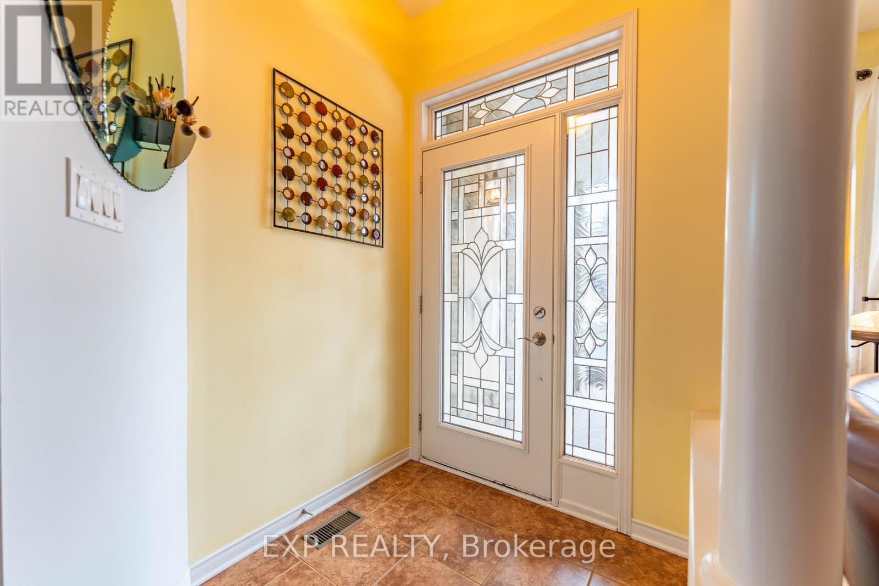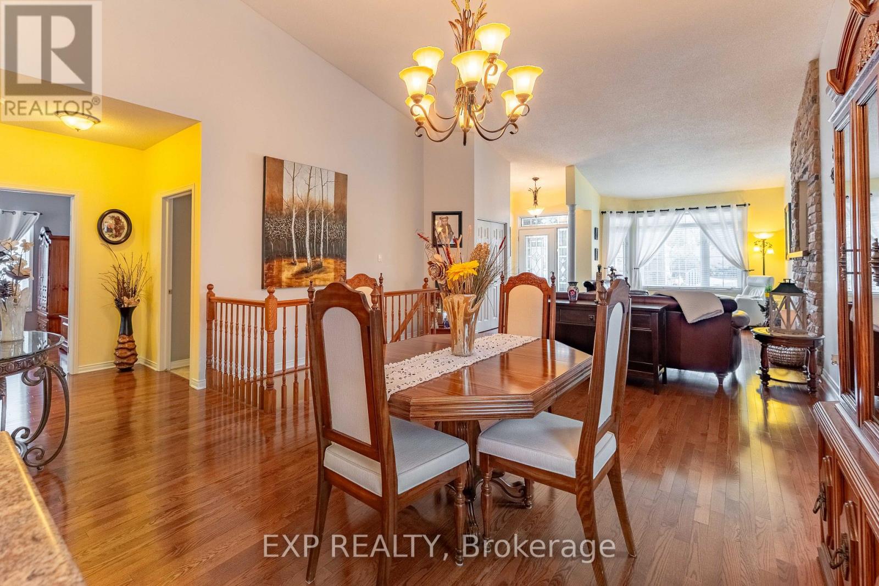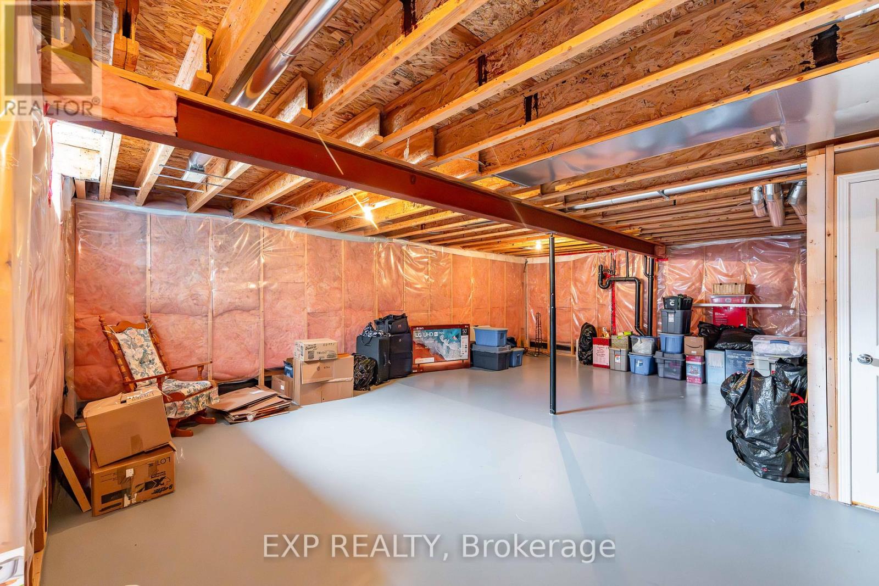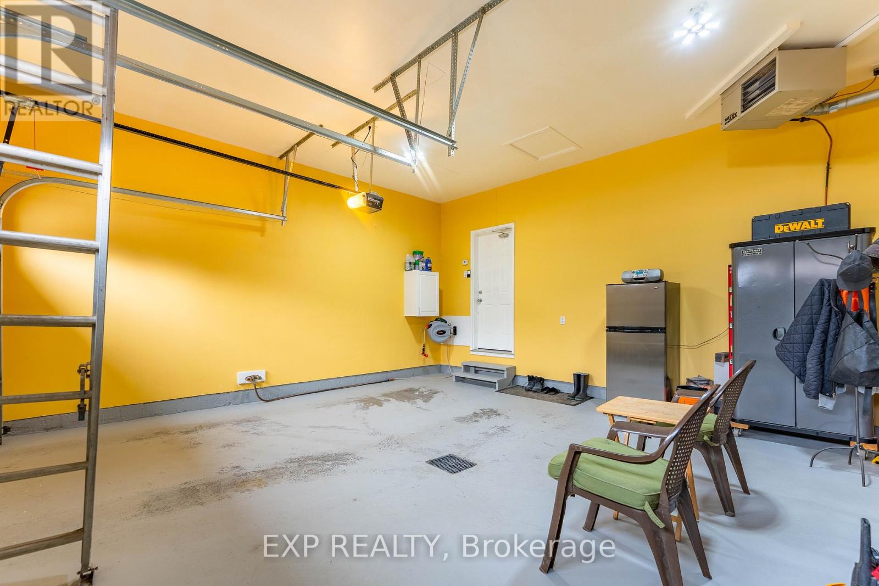2 卧室
2 浴室
1500 - 2000 sqft
平房
壁炉
中央空调
风热取暖
$739,900
Welcome to this beautiful 2-bedroom, 2-bathroom bungalow in Clarence-Rockland. As you step inside, you'll be greeted by a bright and spacious living area, featuring a stunning gas stone fireplace that adds warmth and charm. The main floor is enhanced by soaring cathedral ceilings, creating an open, airy feel throughout the space. The dedicated dining area flows effortlessly into the kitchen, which boasts elegant birch cabinets with intricate moldings, ample storage, and stainless steel appliances. A cozy eating area with access to the rear yard makes it easy to enjoy al fresco dining.The spacious primary bedroom includes a walk-in closet and a private 3-piece ensuite for your comfort. An additional well-sized bedroom is ideal for guests or a home office, with a nearby 4-piece bathroom. An oak staircase leads to the unfinished basement with rough-in for a third full bathroom, providing endless possibilities for customization and additional living space. Outside, you'll find a deck and a fully fenced yard, along with a convenient storage shed for all your outdoor needs.The double gas-heated garage is a standout feature, offering insulated garage doors, hot and cold water access, and a floor drain. It's perfect for cleaning up or working on your car. This home is located in a quiet neighborhood with easy access to amenities and is move-in ready! (id:44758)
房源概要
|
MLS® Number
|
X12044505 |
|
房源类型
|
民宅 |
|
社区名字
|
606 - Town of Rockland |
|
附近的便利设施
|
公园, 礼拜场所, 学校 |
|
总车位
|
4 |
|
结构
|
Deck |
详 情
|
浴室
|
2 |
|
地上卧房
|
2 |
|
总卧房
|
2 |
|
公寓设施
|
Fireplace(s) |
|
赠送家电包括
|
洗碗机, 烘干机, 炉子, 洗衣机, 冰箱 |
|
建筑风格
|
平房 |
|
地下室进展
|
已完成 |
|
地下室类型
|
Full (unfinished) |
|
施工种类
|
独立屋 |
|
空调
|
中央空调 |
|
外墙
|
石 |
|
壁炉
|
有 |
|
Fireplace Total
|
1 |
|
地基类型
|
混凝土 |
|
供暖方式
|
天然气 |
|
供暖类型
|
压力热风 |
|
储存空间
|
1 |
|
内部尺寸
|
1500 - 2000 Sqft |
|
类型
|
独立屋 |
|
设备间
|
市政供水 |
车 位
土地
|
英亩数
|
无 |
|
围栏类型
|
Fenced Yard |
|
土地便利设施
|
公园, 宗教场所, 学校 |
|
污水道
|
Sanitary Sewer |
|
土地深度
|
105 Ft |
|
土地宽度
|
49 Ft ,3 In |
|
不规则大小
|
49.3 X 105 Ft |
|
规划描述
|
住宅 |
房 间
| 楼 层 |
类 型 |
长 度 |
宽 度 |
面 积 |
|
地下室 |
其它 |
17.73 m |
9.94 m |
17.73 m x 9.94 m |
|
一楼 |
客厅 |
6.6 m |
5.44 m |
6.6 m x 5.44 m |
|
一楼 |
餐厅 |
4.14 m |
4.88 m |
4.14 m x 4.88 m |
|
一楼 |
厨房 |
3.71 m |
3.38 m |
3.71 m x 3.38 m |
|
一楼 |
Eating Area |
3.53 m |
3.38 m |
3.53 m x 3.38 m |
|
一楼 |
主卧 |
5.48 m |
3.66 m |
5.48 m x 3.66 m |
|
一楼 |
浴室 |
3.1 m |
2.54 m |
3.1 m x 2.54 m |
|
一楼 |
卧室 |
4.39 m |
3.02 m |
4.39 m x 3.02 m |
|
一楼 |
浴室 |
2.64 m |
1.5 m |
2.64 m x 1.5 m |
|
一楼 |
洗衣房 |
3.1 m |
2.67 m |
3.1 m x 2.67 m |
https://www.realtor.ca/real-estate/28080742/460-jasper-crescent-clarence-rockland-606-town-of-rockland


