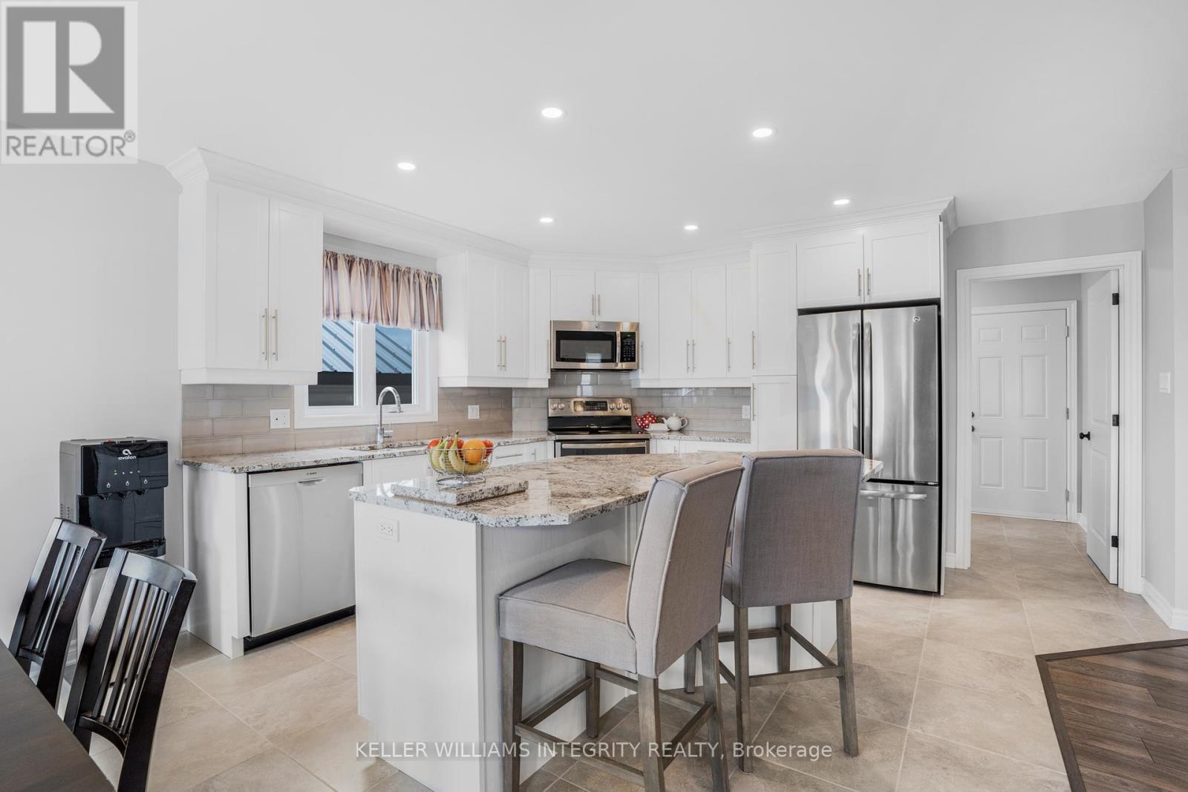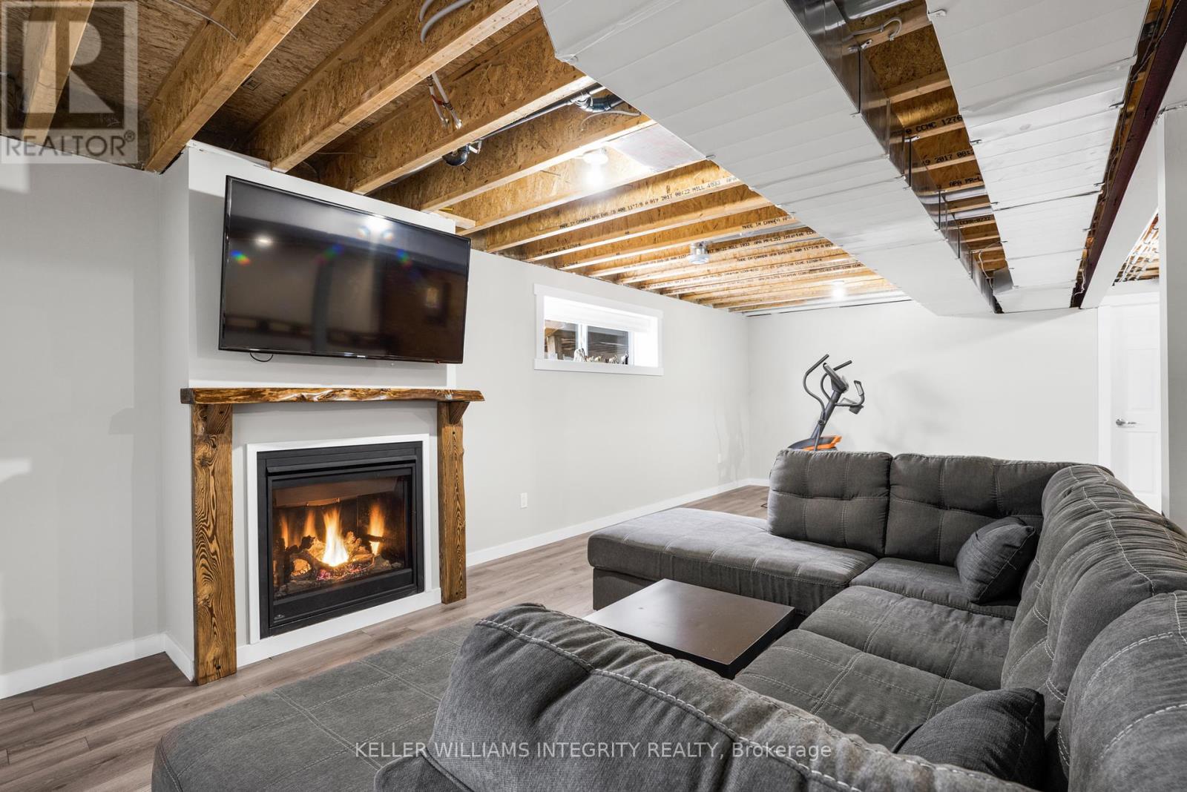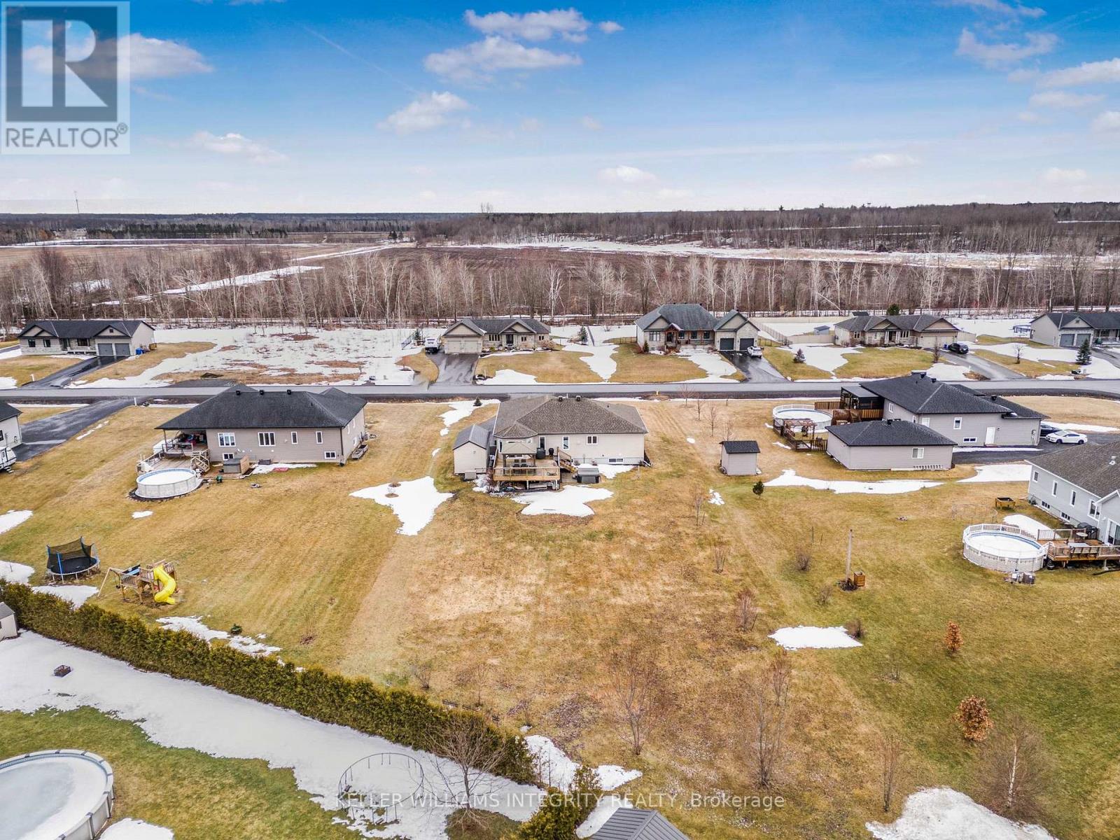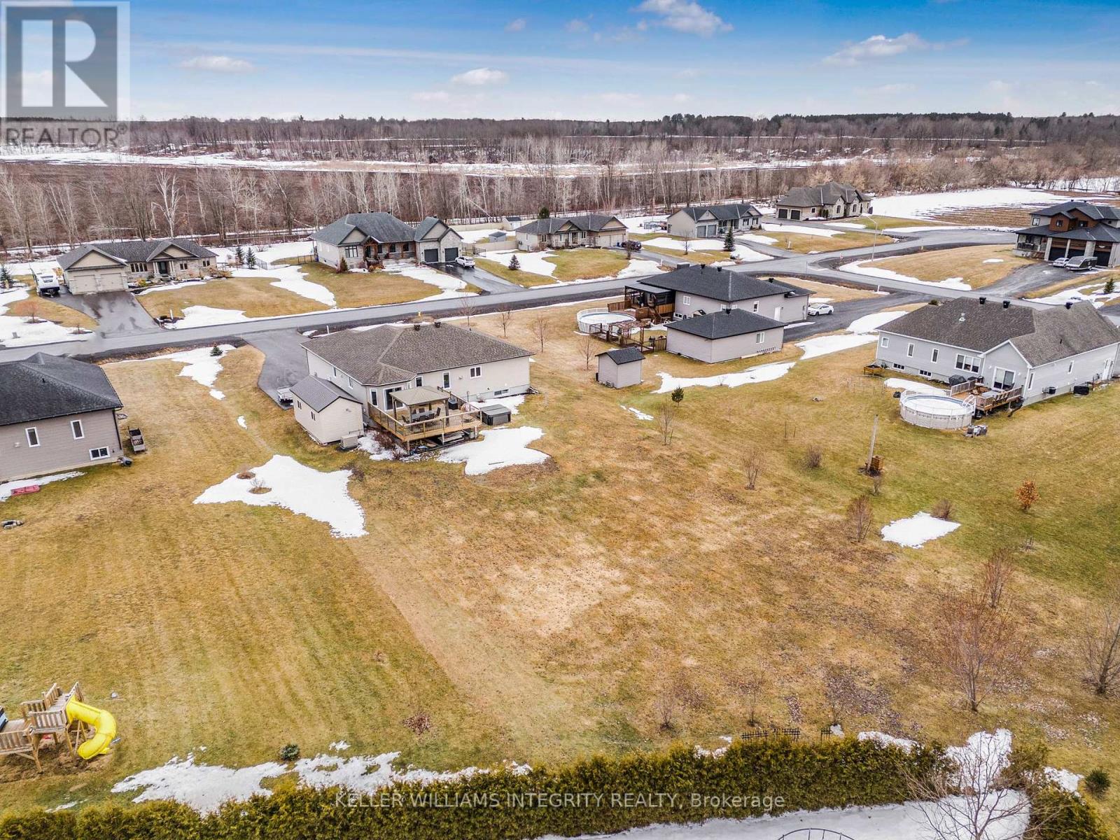5 卧室
3 浴室
平房
壁炉
中央空调
风热取暖
$974,900
Welcome to 251 Des Violettes - A Warm & Inviting Bungalow in Hammond. From the moment you arrive, you'll feel the warmth and charm of this meticulously maintained 3+2 bedroom bungalow. Located on a spacious and beautifully landscaped lot in the peaceful community of Hammond, this home is a true gem where pride of ownership shines through. Step onto the elegant interlock front, complete with graceful area steps leading to the inviting front porch, a perfect spot to enjoy your morning coffee. Inside, the bright open-concept kitchen overlooks the dining area and backyard, creating a seamless flow for entertaining. The cozy living room, with its gas fireplace, is the perfect place to unwind and relax. The main level features three spacious bedrooms (one currently used as a home office), including a large primary suite with a luxurious ensuite and a generous walk-in closet. Downstairs, the partially finished basement extends your living space with two additional bedrooms, another cozy fireplace, a full bathroom with a shower, a spacious rec room, a bar area, and a dedicated storage area, ideal for guests, a home gym, or a hobby space. All you have to do is finish a portion of the ceiling. Step outside to your private backyard retreat, where a large 20x20 deck with a gazebo offers the perfect setting for summer BBQs & stunning sunsets. Enjoy the hot tub with an interlock landing, a year-round oasis for relaxation. For those in need of extra space, this property also includes a 12x24 insulated and gas-heated shed, complete with a Kohler 20KW electric standby generator to ensure peace of mind. This warm and welcoming home is the perfect blend of comfort, style, and modern conveniences. Don't miss the opportunity to make 251 Des Violettes your forever home! (id:44758)
房源概要
|
MLS® Number
|
X12044423 |
|
房源类型
|
民宅 |
|
社区名字
|
607 - Clarence/Rockland Twp |
|
附近的便利设施
|
公园 |
|
特征
|
Cul-de-sac, Irregular Lot Size, Flat Site, Gazebo |
|
总车位
|
8 |
|
结构
|
棚 |
详 情
|
浴室
|
3 |
|
地上卧房
|
3 |
|
地下卧室
|
2 |
|
总卧房
|
5 |
|
公寓设施
|
Fireplace(s) |
|
赠送家电包括
|
Garage Door Opener Remote(s), 洗碗机, 烘干机, Hood 电扇, Water Heater, 微波炉, 炉子, 洗衣机, 冰箱 |
|
建筑风格
|
平房 |
|
地下室进展
|
部分完成 |
|
地下室类型
|
N/a (partially Finished) |
|
施工种类
|
独立屋 |
|
空调
|
中央空调 |
|
外墙
|
砖, 乙烯基壁板 |
|
壁炉
|
有 |
|
Fireplace Total
|
2 |
|
地基类型
|
混凝土浇筑 |
|
供暖方式
|
天然气 |
|
供暖类型
|
压力热风 |
|
储存空间
|
1 |
|
类型
|
独立屋 |
|
设备间
|
市政供水 |
车 位
土地
|
英亩数
|
无 |
|
土地便利设施
|
公园 |
|
污水道
|
Septic System |
|
土地深度
|
314 Ft ,6 In |
|
土地宽度
|
102 Ft ,1 In |
|
不规则大小
|
102.1 X 314.54 Ft |
|
规划描述
|
Ru1 |
房 间
| 楼 层 |
类 型 |
长 度 |
宽 度 |
面 积 |
|
Lower Level |
Games Room |
5.994 m |
4.855 m |
5.994 m x 4.855 m |
|
Lower Level |
浴室 |
3.457 m |
1.827 m |
3.457 m x 1.827 m |
|
Lower Level |
卧室 |
3.08 m |
3.009 m |
3.08 m x 3.009 m |
|
Lower Level |
卧室 |
3.64 m |
3.563 m |
3.64 m x 3.563 m |
|
Lower Level |
其它 |
8.653 m |
4.11 m |
8.653 m x 4.11 m |
|
Lower Level |
家庭房 |
7.747 m |
3.69 m |
7.747 m x 3.69 m |
|
一楼 |
厨房 |
3.559 m |
3.675 m |
3.559 m x 3.675 m |
|
一楼 |
餐厅 |
3.653 m |
3.367 m |
3.653 m x 3.367 m |
|
一楼 |
浴室 |
2.565 m |
2.336 m |
2.565 m x 2.336 m |
|
一楼 |
客厅 |
5.841 m |
4.82 m |
5.841 m x 4.82 m |
|
一楼 |
主卧 |
4.594 m |
3.66 m |
4.594 m x 3.66 m |
|
一楼 |
卧室 |
3.699 m |
3.06 m |
3.699 m x 3.06 m |
|
一楼 |
卧室 |
3.073 m |
3.713 m |
3.073 m x 3.713 m |
|
一楼 |
浴室 |
3.065 m |
2.739 m |
3.065 m x 2.739 m |
|
一楼 |
其它 |
2.746 m |
1.524 m |
2.746 m x 1.524 m |
|
一楼 |
门厅 |
2.931 m |
2.424 m |
2.931 m x 2.424 m |
https://www.realtor.ca/real-estate/28080654/251-des-violettes-street-clarence-rockland-607-clarencerockland-twp









































