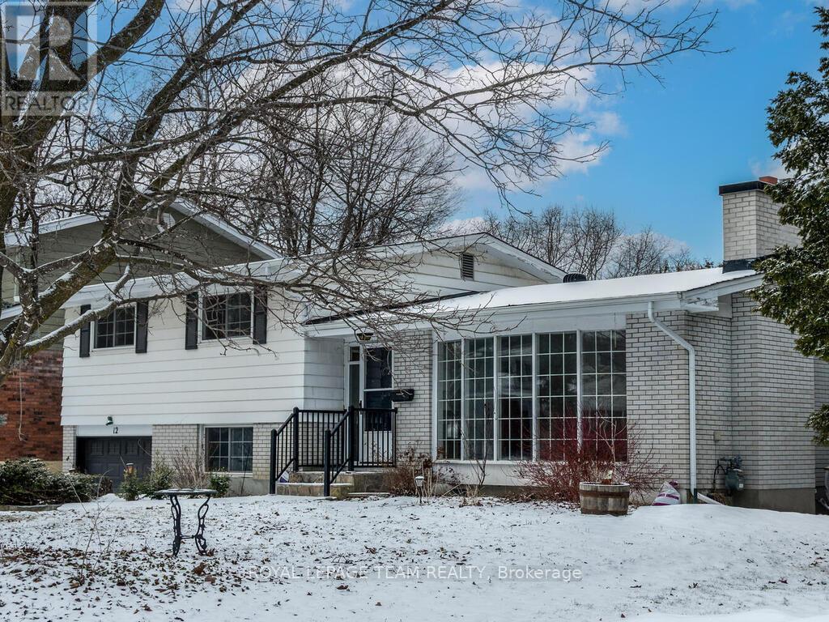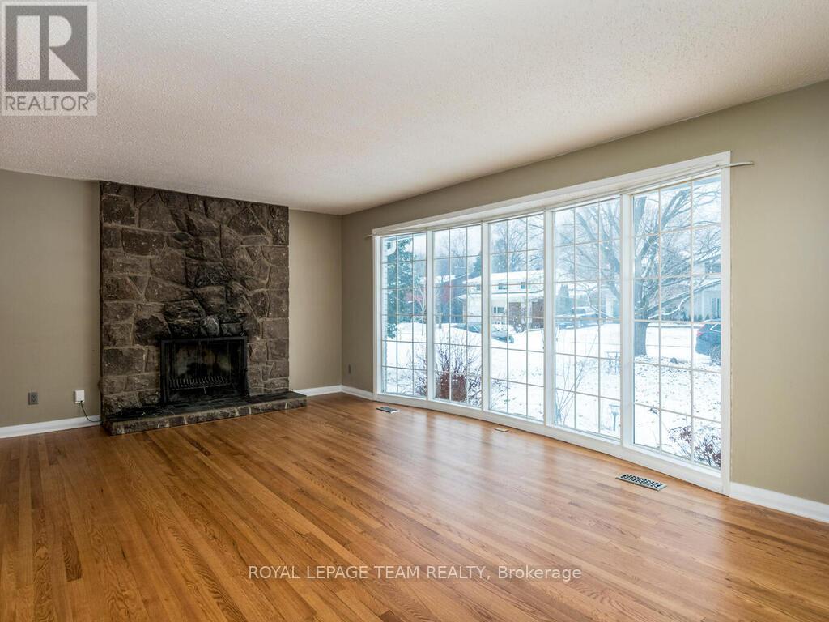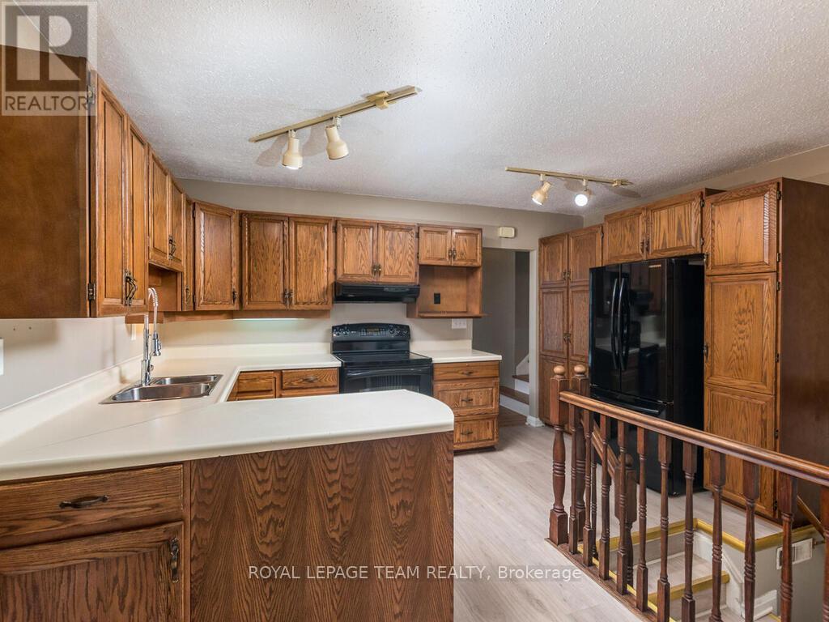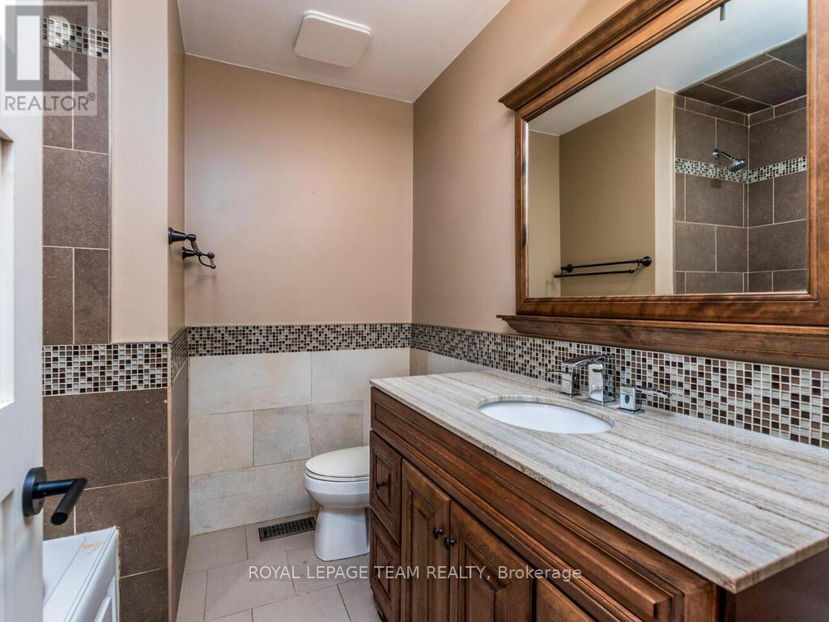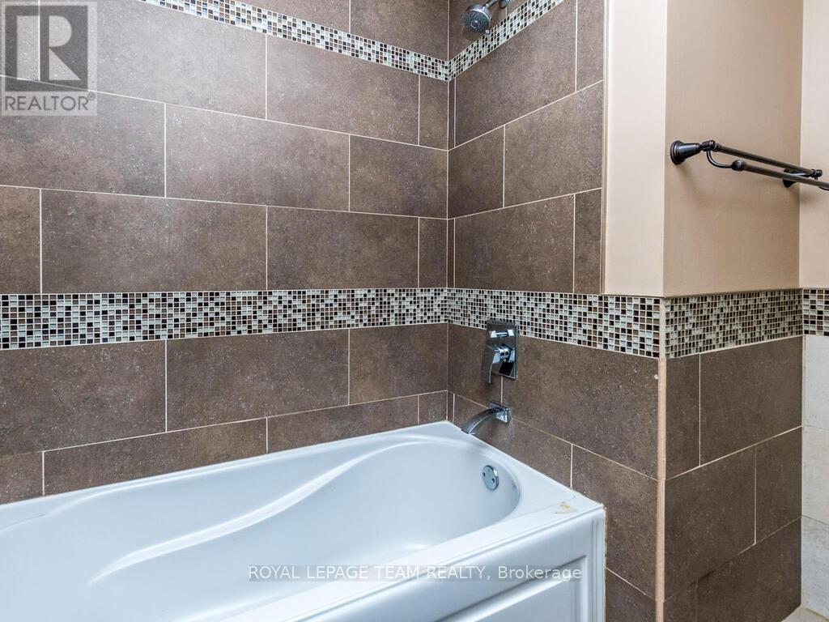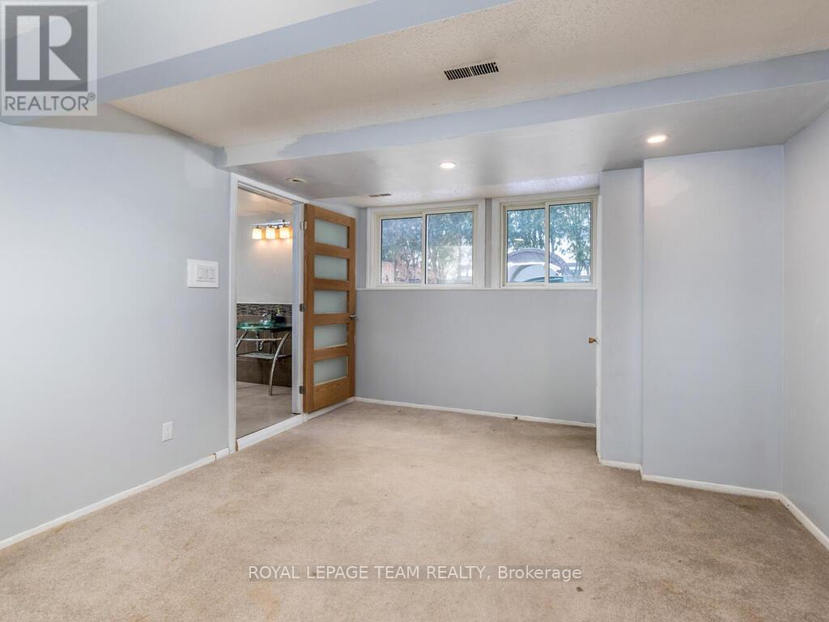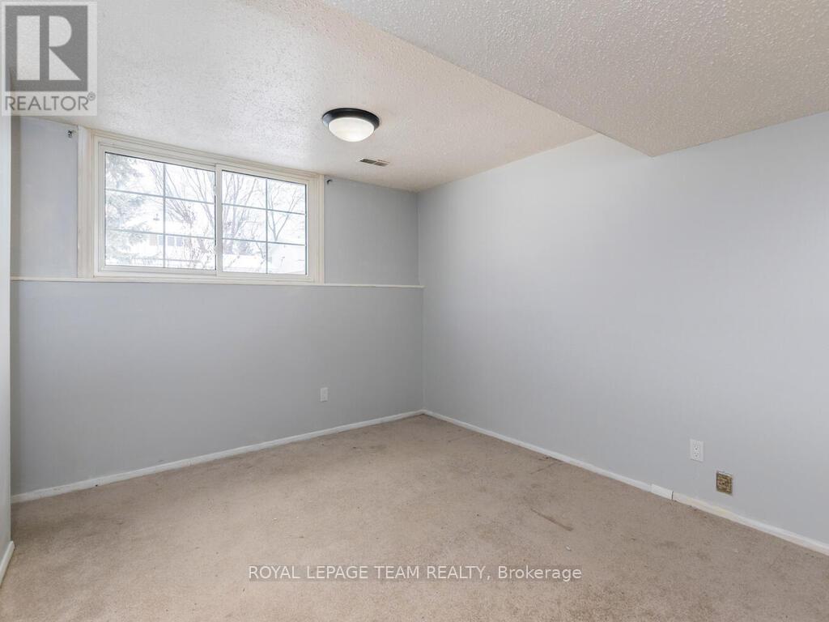4 卧室
3 浴室
壁炉
中央空调
风热取暖
$749,900
Welcome to this spacious 4-bedroom, 2.5 bathroom detached split-level home in the highly sought after Qualicum neighborhood! This family-friendly and safe community is known for its abundant green spaces, parks, and scenic walking/cycling paths, offering the perfect balance of nature and urban convenience. Step inside to discover newly refinished hardwood floors and fresh paint from floor to ceiling, giving this home a bright and inviting feel. The kitchen boasts brand-new laminate flooring,adding a modern touch to this well-maintained space. Enjoy the private backyard, perfect for outdoor gatherings, relaxation or playtime with the family. With quick access to HWY 417, great schools,shopping, dining, and the Bayshore Shopping Centre, this location truly has it all. Move-in ready and waiting for its next family don't miss your chance to call this beautiful Qualicum home yours! Some photos have been virtually staged (id:44758)
房源概要
|
MLS® Number
|
X12045369 |
|
房源类型
|
民宅 |
|
社区名字
|
7102 - Bruce Farm/Graham Park/Qualicum/Bellands |
|
总车位
|
3 |
详 情
|
浴室
|
3 |
|
地上卧房
|
3 |
|
地下卧室
|
1 |
|
总卧房
|
4 |
|
公寓设施
|
Fireplace(s) |
|
赠送家电包括
|
Water Heater, 洗碗机, 烘干机, 炉子, 洗衣机, 冰箱 |
|
地下室进展
|
已装修 |
|
地下室类型
|
全完工 |
|
施工种类
|
独立屋 |
|
Construction Style Split Level
|
Sidesplit |
|
空调
|
中央空调 |
|
外墙
|
铝壁板 |
|
壁炉
|
有 |
|
Fireplace Total
|
1 |
|
地基类型
|
混凝土 |
|
客人卫生间(不包含洗浴)
|
2 |
|
供暖方式
|
天然气 |
|
供暖类型
|
压力热风 |
|
类型
|
独立屋 |
|
设备间
|
市政供水 |
车 位
土地
|
英亩数
|
无 |
|
污水道
|
Sanitary Sewer |
|
土地深度
|
96 Ft ,10 In |
|
土地宽度
|
64 Ft ,11 In |
|
不规则大小
|
64.93 X 96.88 Ft |
房 间
| 楼 层 |
类 型 |
长 度 |
宽 度 |
面 积 |
|
Lower Level |
Bedroom 4 |
3.38 m |
3.05 m |
3.38 m x 3.05 m |
|
Lower Level |
娱乐,游戏房 |
4.16 m |
3 m |
4.16 m x 3 m |
|
Lower Level |
浴室 |
3.21 m |
2.09 m |
3.21 m x 2.09 m |
|
一楼 |
厨房 |
4.37 m |
3.38 m |
4.37 m x 3.38 m |
|
一楼 |
Eating Area |
2.77 m |
2.37 m |
2.77 m x 2.37 m |
|
一楼 |
餐厅 |
3.46 m |
2.75 m |
3.46 m x 2.75 m |
|
一楼 |
客厅 |
5.43 m |
3.5 m |
5.43 m x 3.5 m |
|
一楼 |
门厅 |
3.76 m |
1.45 m |
3.76 m x 1.45 m |
|
Upper Level |
主卧 |
4.3 m |
3.43 m |
4.3 m x 3.43 m |
|
Upper Level |
第二卧房 |
4.63 m |
3.02 m |
4.63 m x 3.02 m |
|
Upper Level |
第三卧房 |
3.57 m |
3.02 m |
3.57 m x 3.02 m |
|
Upper Level |
浴室 |
2.36 m |
2.15 m |
2.36 m x 2.15 m |
|
Upper Level |
浴室 |
2.26 m |
1.82 m |
2.26 m x 1.82 m |
设备间
https://www.realtor.ca/real-estate/28082471/12-queensline-drive-ottawa-7102-bruce-farmgraham-parkqualicumbellands


