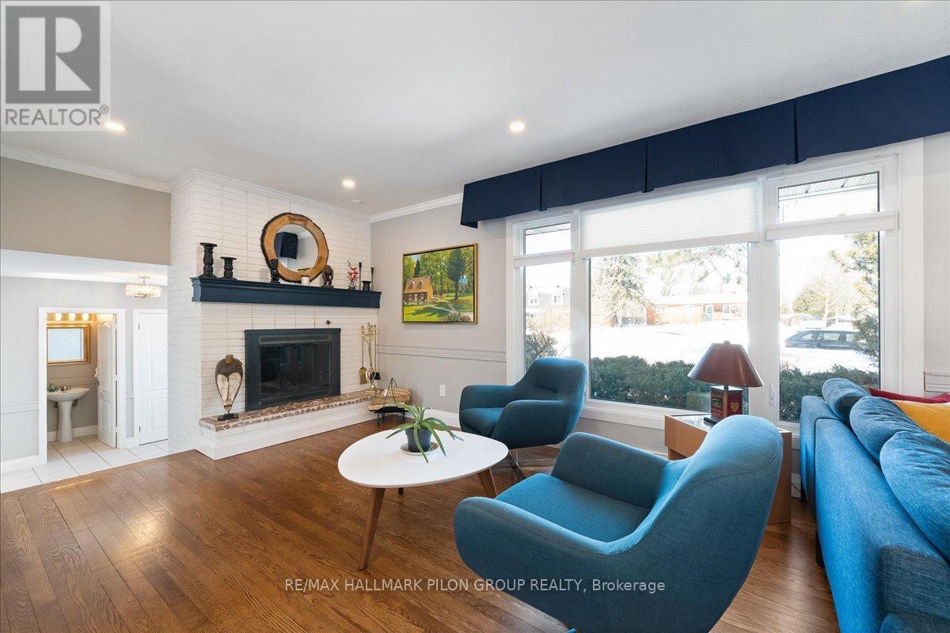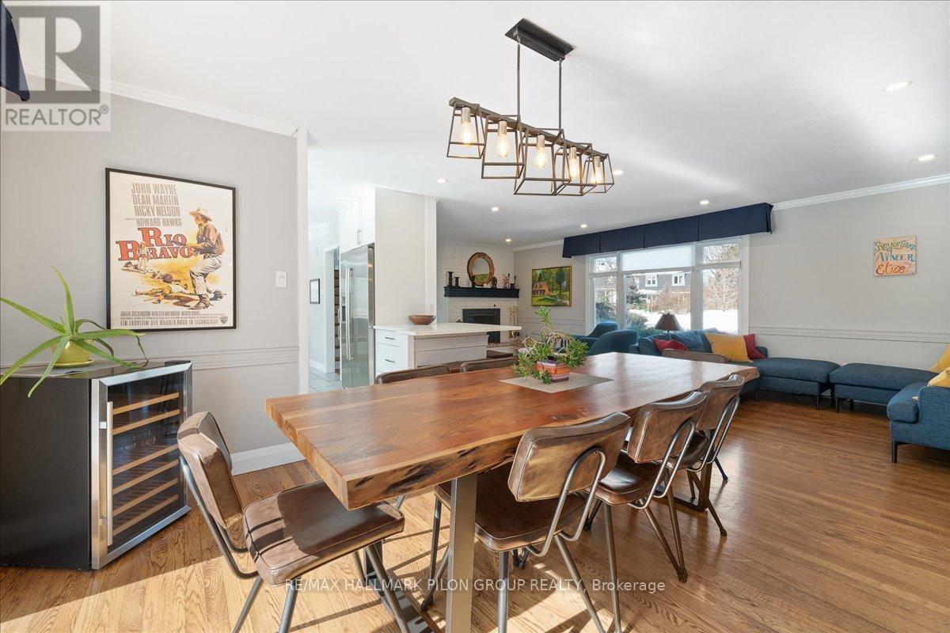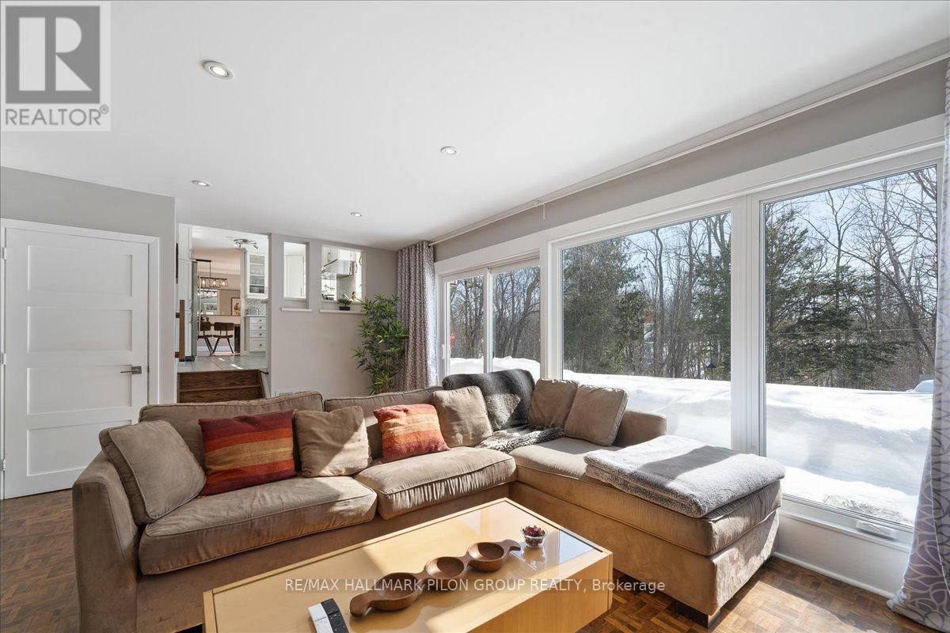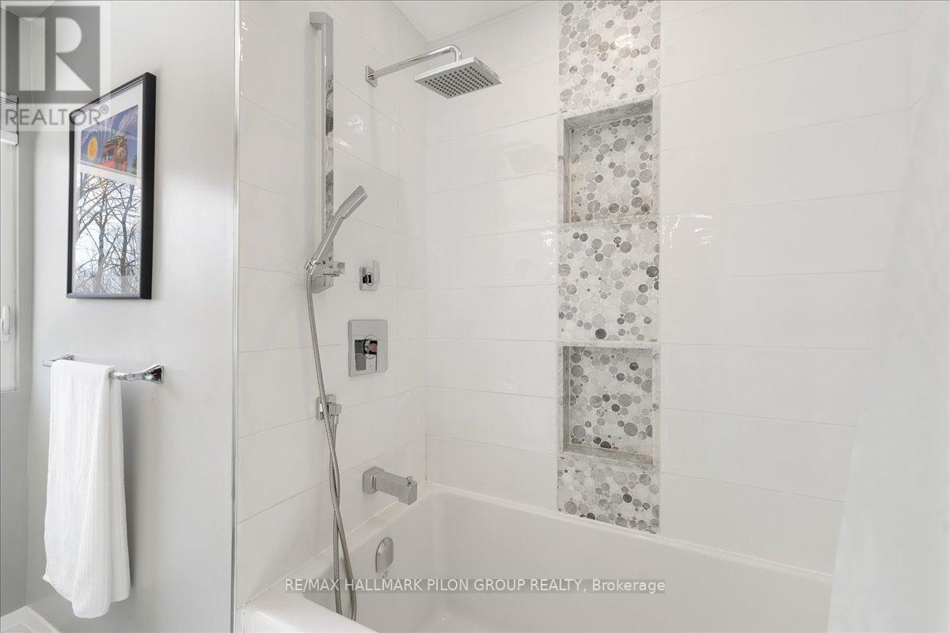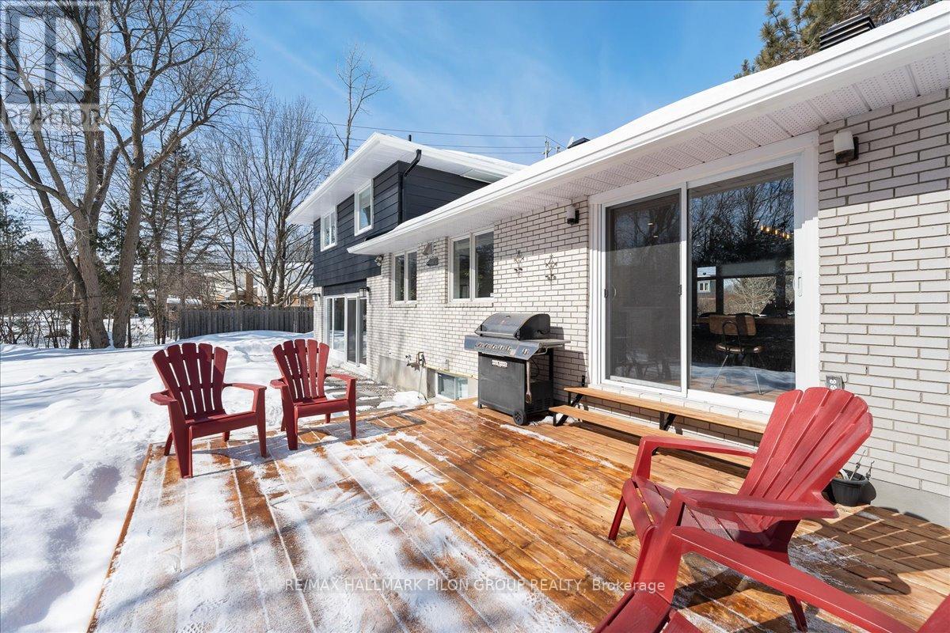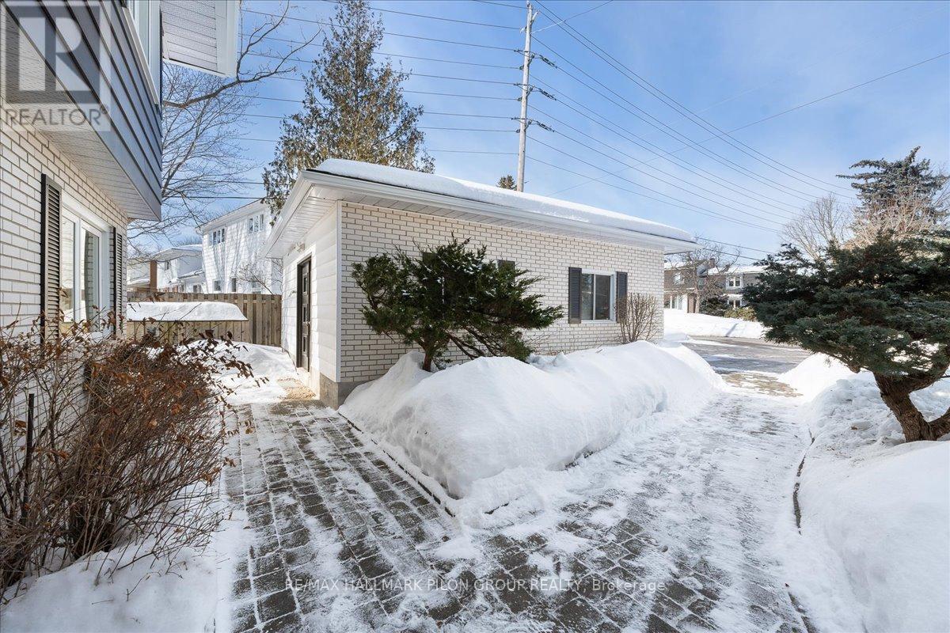4 卧室
3 浴室
壁炉
中央空调
风热取暖
$1,025,000
This is the one you've been waiting for! Welcome to this extensively updated single-family home, on a rare half-acre lot that backs onto protected parkland, offering breathtaking views of your very own private ravine. The inviting & captivating family room features a wall of windows, showcasing the peaceful backyard setting. Adjacent to the family room is a conveniently located 4th bedroom, complete w/Murphy bed for versatility. The fully renovated kitchen is a showstopper w/features straight out of a magazine. W/crisp cabinetry, gleaming quartz countertops & high-end SS appliances-it is a dream for any chef. The expansive dining room provides ample space to host lrg gatherings, while the spacious living room is designed for ultimate comfort w/wood-burning FP. Upstairs, the primary bedroom is a serene retreat, featuring a full wall of closet space & lrg window. The secondary bedrooms are generously sized, w/plenty of closet space. The fully renovated bathroom is an absolute stunner, boasting a dual vanity & a tub/shower with intricate tile accents and dual shower heads. The LL provides the perfect space for a teen or family retreat. The rec rm is lrg enough to accommodate a 5th bed or a TV area, w/WIC for added storage. The fully renovated bathroom adds convenience to this lvl. Step outside to the new deck, a perfect spot to enjoy meals alfresco or unwind while taking in the stunning views. The peaceful view of the treed ravine and park setting beyond will leave you pinching yourself that you have found such a gem of a property. The oversized, detached double garage allows for an abundance of space not only for your vehicles but for additional storage as well. The location is second to none for unmatched convenience. All major amenities, shopping, & top-rated schools-like the renowned IB program at Colonel By-are within walking distance. The LRT, easy highway access, & nearby trails along the Ottawa River make this home ideally situated for work and play. (id:44758)
房源概要
|
MLS® Number
|
X12040423 |
|
房源类型
|
民宅 |
|
社区名字
|
2108 - Beacon Hill South |
|
设备类型
|
没有 |
|
特征
|
Irregular Lot Size, Ravine, 无地毯 |
|
总车位
|
6 |
|
租赁设备类型
|
没有 |
|
结构
|
Deck |
详 情
|
浴室
|
3 |
|
地上卧房
|
4 |
|
总卧房
|
4 |
|
公寓设施
|
Fireplace(s) |
|
赠送家电包括
|
Garage Door Opener Remote(s), 洗碗机, 烘干机, Freezer, Hood 电扇, 炉子, 洗衣机, 冰箱 |
|
地下室进展
|
已装修 |
|
地下室类型
|
全完工 |
|
施工种类
|
独立屋 |
|
Construction Style Split Level
|
Sidesplit |
|
空调
|
中央空调 |
|
外墙
|
砖 |
|
壁炉
|
有 |
|
Fireplace Total
|
1 |
|
Flooring Type
|
Laminate, Tile, Hardwood |
|
地基类型
|
水泥, 混凝土 |
|
客人卫生间(不包含洗浴)
|
1 |
|
供暖方式
|
天然气 |
|
供暖类型
|
压力热风 |
|
类型
|
独立屋 |
|
设备间
|
市政供水 |
车 位
土地
|
英亩数
|
无 |
|
污水道
|
Sanitary Sewer |
|
土地深度
|
273 Ft ,2 In |
|
土地宽度
|
82 Ft ,8 In |
|
不规则大小
|
82.74 X 273.21 Ft |
|
规划描述
|
R1w |
房 间
| 楼 层 |
类 型 |
长 度 |
宽 度 |
面 积 |
|
二楼 |
主卧 |
4.128 m |
3.584 m |
4.128 m x 3.584 m |
|
二楼 |
第二卧房 |
3.587 m |
3.069 m |
3.587 m x 3.069 m |
|
二楼 |
第三卧房 |
2.754 m |
3.57 m |
2.754 m x 3.57 m |
|
二楼 |
浴室 |
2.782 m |
1.547 m |
2.782 m x 1.547 m |
|
Lower Level |
娱乐,游戏房 |
3.689 m |
5.424 m |
3.689 m x 5.424 m |
|
Lower Level |
浴室 |
1.901 m |
2.495 m |
1.901 m x 2.495 m |
|
Lower Level |
洗衣房 |
2.554 m |
1.885 m |
2.554 m x 1.885 m |
|
一楼 |
门厅 |
2.789 m |
3.139 m |
2.789 m x 3.139 m |
|
一楼 |
家庭房 |
3.834 m |
5.941 m |
3.834 m x 5.941 m |
|
一楼 |
厨房 |
2.646 m |
4.997 m |
2.646 m x 4.997 m |
|
一楼 |
客厅 |
3.754 m |
7.067 m |
3.754 m x 7.067 m |
|
一楼 |
餐厅 |
3.539 m |
3.549 m |
3.539 m x 3.549 m |
|
一楼 |
Bedroom 4 |
3.127 m |
2.627 m |
3.127 m x 2.627 m |
https://www.realtor.ca/real-estate/28070956/2056-beaverhill-drive-ottawa-2108-beacon-hill-south




