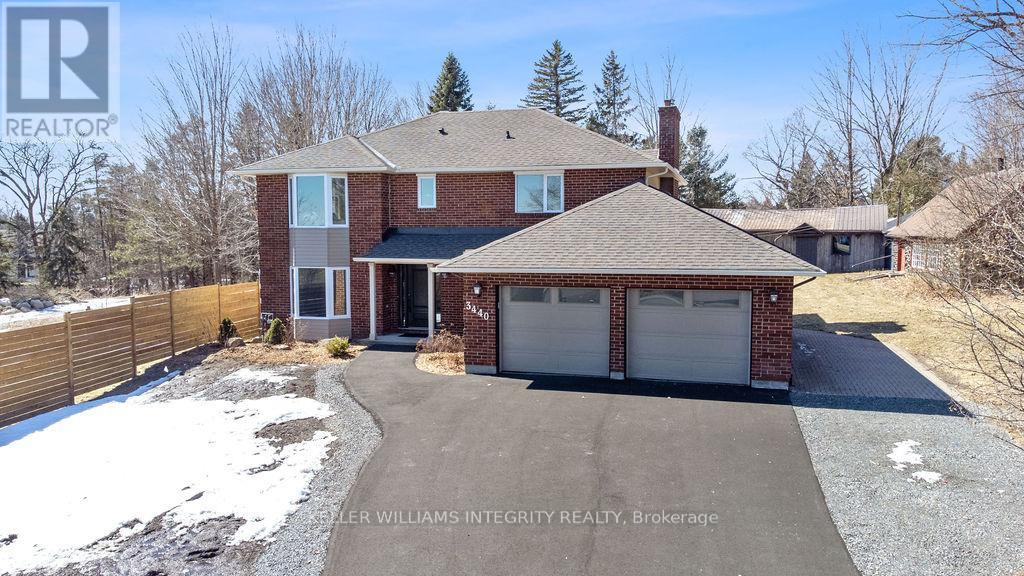6 卧室
4 浴室
壁炉
中央空调
风热取暖
Landscaped
$1,499,880
Discover luxury living at its finest in this exquisite executive home situated on an impressive 93 x 238 estate-sized lot in sought-after Hearts Desire, Barrhaven. Meticulously renovated from top to bottom, this remarkable 4-bedroom, 4-bathroom residence blends contemporary elegance with exceptional functionality and expansive outdoor privacy, all while benefiting from full city services. The main level offers a sophisticated open-concept layout accentuated by premium hardwood floors, custom millwork, designer lighting, and abundant pot lights. The custom gourmet kitchen features a spacious island, stunning cabinetry, and brand-new high-end appliances, perfect for entertaining or family gatherings. Adjacent is the spacious dining area and sun-filled living room, creating a seamless flow enhanced by large windows overlooking the private grounds. Upstairs, the luxurious primary suite provides a personal sanctuary complete with an elegant ensuite bathroom, a thoughtfully designed custom walk-in closet, and oversized windows. The additional three bedrooms are generous in size, each finished with meticulous attention to detail and ample storage. The fully finished basement expands your living space, boasting a large family room, an additional bedroom, full bath, convenient laundry, and extra storage space. Outdoors, enjoy unmatched privacy among mature maple and oak trees, complemented by new fencing, a brand-new paved driveway, oversized double garage, and two substantial outbuildings heated with power, ideal for a home workshop or studio. This custom-renovated masterpiece, perfectly combining modern luxury with exceptional outdoor space, is a rare find in Barrhaven. Book your private tour today and experience refined executive living! (id:44758)
房源概要
|
MLS® Number
|
X12047072 |
|
房源类型
|
民宅 |
|
社区名字
|
7707 - Barrhaven - Hearts Desire |
|
附近的便利设施
|
公园, 公共交通 |
|
特征
|
树木繁茂的地区, Irregular Lot Size |
|
总车位
|
8 |
|
结构
|
Deck, Outbuilding, 棚, Workshop |
详 情
|
浴室
|
4 |
|
地上卧房
|
4 |
|
地下卧室
|
2 |
|
总卧房
|
6 |
|
公寓设施
|
Fireplace(s) |
|
赠送家电包括
|
Garage Door Opener Remote(s), 烤箱 - Built-in, Water Heater, Water Heater - Tankless, 洗碗机, 烘干机, Garage Door Opener, Hood 电扇, 微波炉, 烤箱, 炉子, 洗衣机, 冰箱 |
|
地下室进展
|
已装修 |
|
地下室类型
|
全完工 |
|
施工种类
|
独立屋 |
|
空调
|
中央空调 |
|
外墙
|
砖, 乙烯基壁板 |
|
Fire Protection
|
Smoke Detectors |
|
壁炉
|
有 |
|
Fireplace Total
|
1 |
|
地基类型
|
混凝土 |
|
客人卫生间(不包含洗浴)
|
1 |
|
供暖方式
|
天然气 |
|
供暖类型
|
压力热风 |
|
储存空间
|
2 |
|
类型
|
独立屋 |
|
设备间
|
市政供水 |
车 位
土地
|
英亩数
|
无 |
|
围栏类型
|
部分围栏 |
|
土地便利设施
|
公园, 公共交通 |
|
Landscape Features
|
Landscaped |
|
污水道
|
Sanitary Sewer |
|
土地深度
|
238 Ft |
|
土地宽度
|
93 Ft |
|
不规则大小
|
93 X 238 Ft |
房 间
| 楼 层 |
类 型 |
长 度 |
宽 度 |
面 积 |
|
二楼 |
主卧 |
4.91 m |
4.74 m |
4.91 m x 4.74 m |
|
二楼 |
卧室 |
3.63 m |
3.43 m |
3.63 m x 3.43 m |
|
二楼 |
卧室 |
4.25 m |
3.2 m |
4.25 m x 3.2 m |
|
二楼 |
卧室 |
3.57 m |
2.97 m |
3.57 m x 2.97 m |
|
Lower Level |
卧室 |
3.32 m |
2.54 m |
3.32 m x 2.54 m |
|
Lower Level |
卧室 |
3.7 m |
3.3 m |
3.7 m x 3.3 m |
|
Lower Level |
洗衣房 |
1.92 m |
1.31 m |
1.92 m x 1.31 m |
|
Lower Level |
家庭房 |
8.51 m |
3.7 m |
8.51 m x 3.7 m |
|
一楼 |
门厅 |
2.22 m |
2.64 m |
2.22 m x 2.64 m |
|
一楼 |
客厅 |
4.39 m |
3.79 m |
4.39 m x 3.79 m |
|
一楼 |
餐厅 |
5.49 m |
3.55 m |
5.49 m x 3.55 m |
|
一楼 |
家庭房 |
5.06 m |
3.93 m |
5.06 m x 3.93 m |
|
一楼 |
厨房 |
5.31 m |
2.91 m |
5.31 m x 2.91 m |
https://www.realtor.ca/real-estate/28086667/3440-woodroffe-avenue-ottawa-7707-barrhaven-hearts-desire






















































