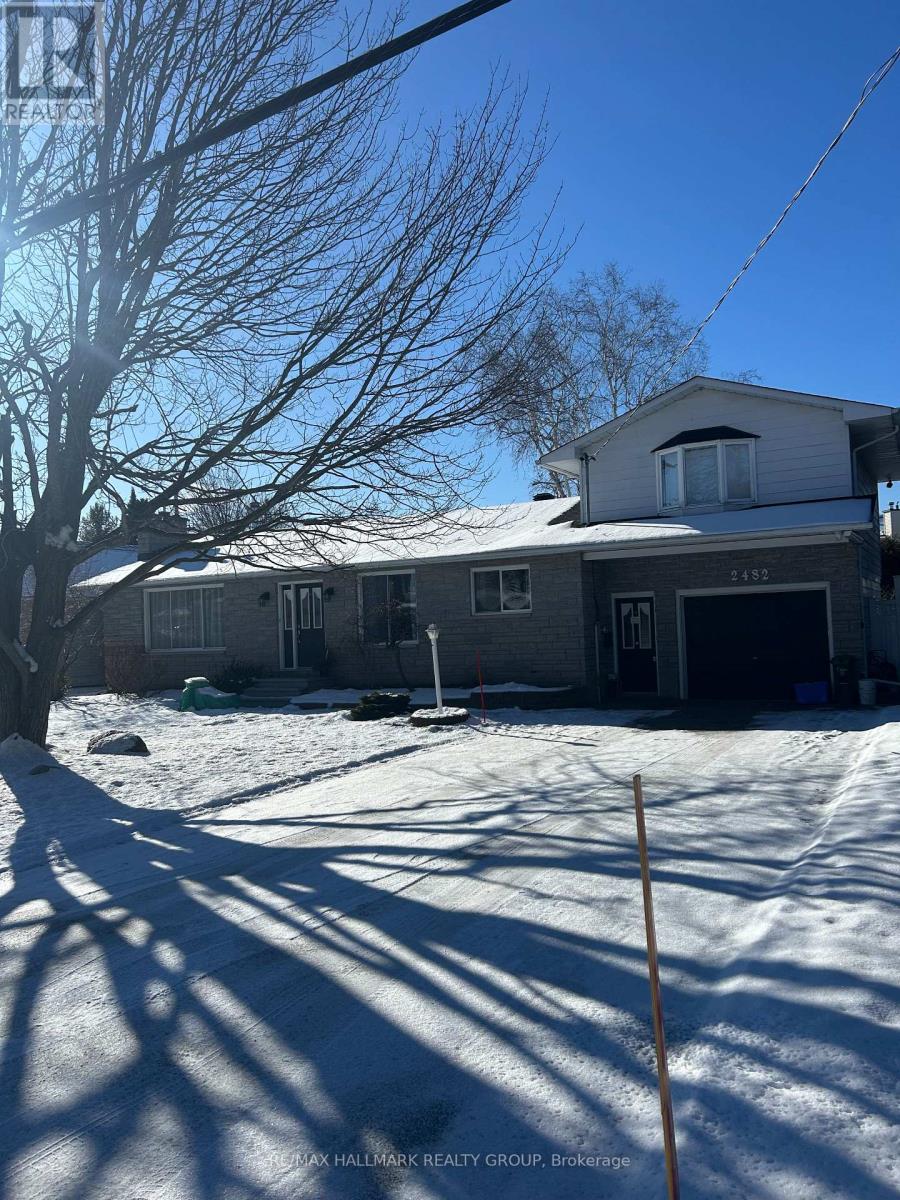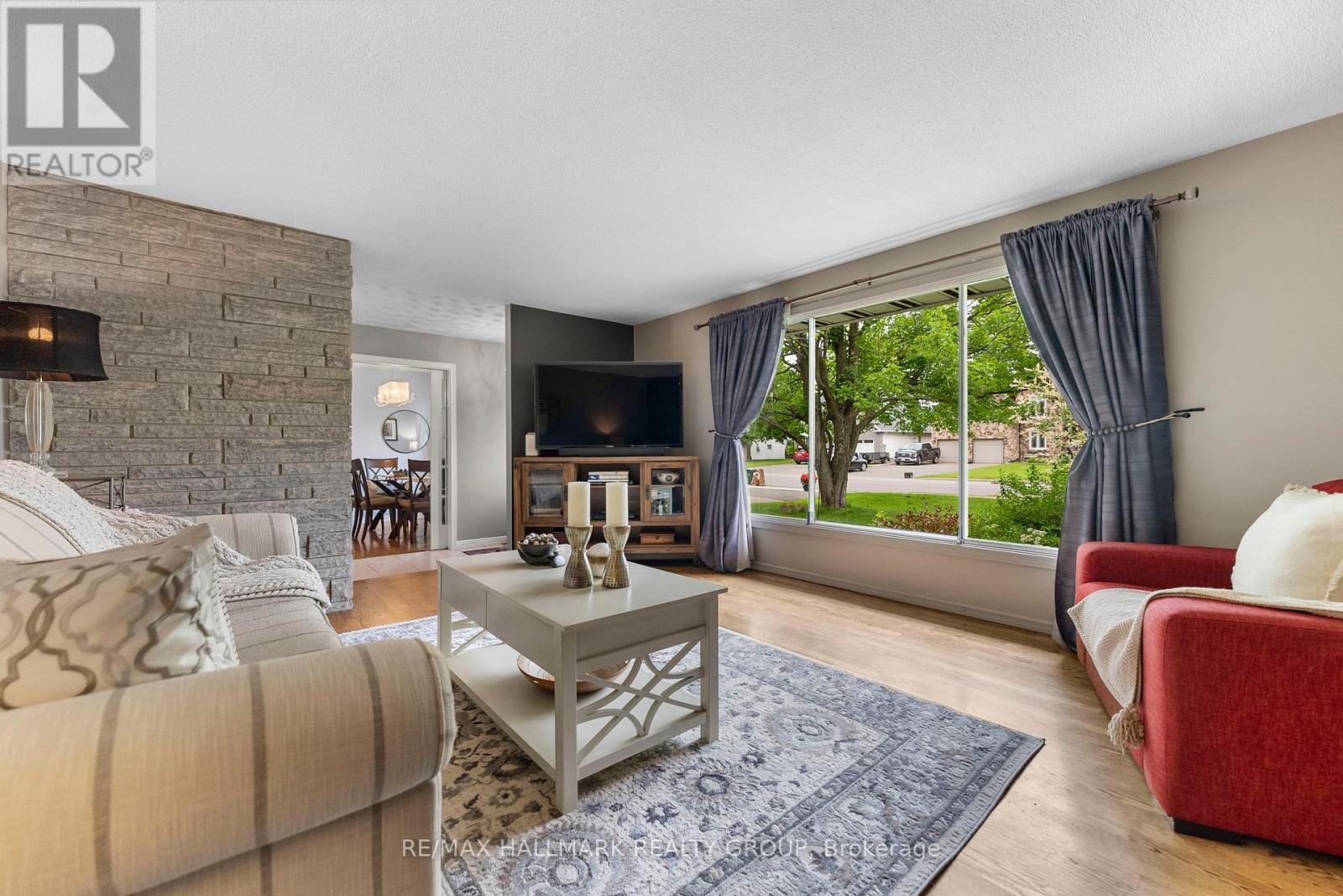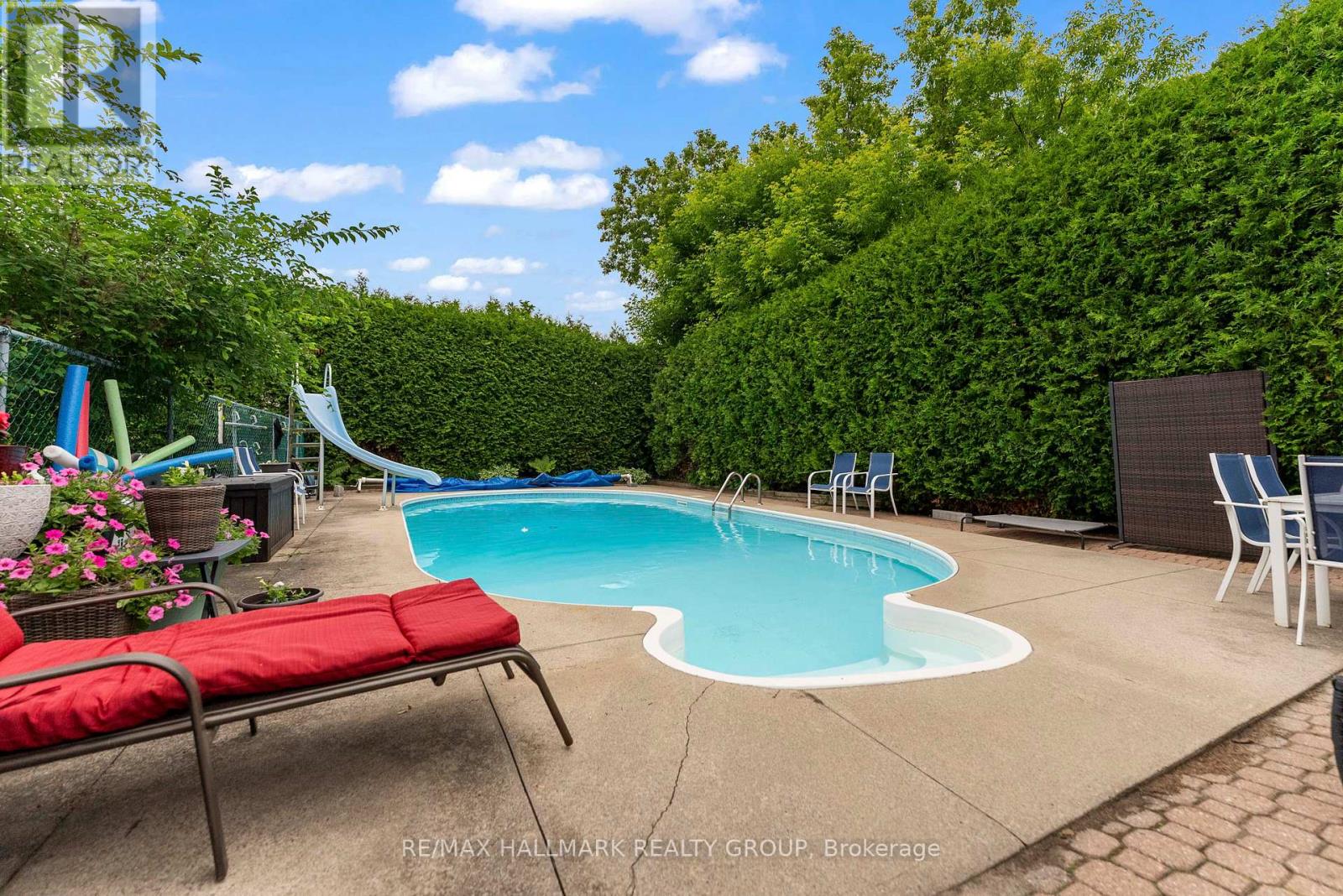3 卧室
3 浴室
1500 - 2000 sqft
平房
壁炉
Inground Pool
中央空调
风热取暖
Landscaped
$909,900
Nestled on a spectacular country sized lot you will rarely find in the City, with 99.88 feet of frontage and 154.59 feet deep, this stunning, turn-key bungalow offers the perfect combination of modern elegance and ultimate comfort. The outdoor oasis features a separately fenced 32' X 16' saltwater inground pool, complete with a pool house and bathroom, AND a large yard for games, activities and entertaining. Inside, the home offers 3 spacious bedrooms and 3 well-appointed bathrooms. The loft-style primary bedroom is a true retreat, featuring a walk-in closet and custom wall-to-wall closets. The large kitchen boasts granite countertops, modern appliances, and abundant pantry space, with many pot drawers. Storage abounds in this home! The kitchen leads to a 4-season sunroom that boasts a view of the sparkling pool and the lush backyard, creating the perfect spot to relax and enjoy the view, read a book or have a game of cards. In the winter, the sunroom offers an equally relaxing, warm and cozy retreat while the snow falls outside. The spacious living and dining rooms provide an inviting space for gatherings and entertaining. The finished basement offers a double-sized rec room perfect for an office, gym, or entertainment area as well as a versatile flex room. The expansive, fully fenced, very private backyard enjoys uninterrupted sun all afternoon, with mature trees, hedges and extensive gardens, creating a tranquil setting with the best summer has to offer. EXTRAS: Heated and A/C garage, driveway parking for 6, new pool pump and saltwater system (2019), new salt cell (2024), new furnace, A/C, and electrical panel (2018), leaf filter on eaves (2019). A full list of updates and upgrades is available in the attachments. This is a rare find in a prime location, with easy access to everything Orleans has to offer and a short drive to downtown. Don't miss the chance to call this inviting retreat your home! (id:44758)
房源概要
|
MLS® Number
|
X12048974 |
|
房源类型
|
民宅 |
|
社区名字
|
2012 - Chapel Hill South - Orleans Village |
|
特征
|
Paved Yard |
|
总车位
|
5 |
|
泳池类型
|
Inground Pool |
|
结构
|
Patio(s) |
详 情
|
浴室
|
3 |
|
地上卧房
|
3 |
|
总卧房
|
3 |
|
公寓设施
|
Fireplace(s) |
|
赠送家电包括
|
Garage Door Opener Remote(s), 洗碗机, 烘干机, Hood 电扇, 微波炉, 炉子, 洗衣机, 冰箱 |
|
建筑风格
|
平房 |
|
地下室进展
|
已装修 |
|
地下室类型
|
N/a (finished) |
|
施工种类
|
独立屋 |
|
空调
|
中央空调 |
|
外墙
|
石, 乙烯基壁板 |
|
壁炉
|
有 |
|
Fireplace Total
|
1 |
|
地基类型
|
混凝土浇筑 |
|
供暖方式
|
天然气 |
|
供暖类型
|
压力热风 |
|
储存空间
|
1 |
|
内部尺寸
|
1500 - 2000 Sqft |
|
类型
|
独立屋 |
|
设备间
|
市政供水 |
车 位
土地
|
英亩数
|
无 |
|
Landscape Features
|
Landscaped |
|
污水道
|
Sanitary Sewer |
|
不规则大小
|
99.9 X 154.5 Acre |
房 间
| 楼 层 |
类 型 |
长 度 |
宽 度 |
面 积 |
|
Lower Level |
衣帽间 |
2.9566 m |
4.0538 m |
2.9566 m x 4.0538 m |
|
Lower Level |
洗衣房 |
4.8158 m |
6.096 m |
4.8158 m x 6.096 m |
|
Lower Level |
娱乐,游戏房 |
7.0104 m |
4.2062 m |
7.0104 m x 4.2062 m |
|
Lower Level |
其它 |
2.5603 m |
4.0843 m |
2.5603 m x 4.0843 m |
|
Lower Level |
家庭房 |
6.7361 m |
5 m |
6.7361 m x 5 m |
|
一楼 |
门厅 |
1.6764 m |
4.2042 m |
1.6764 m x 4.2042 m |
|
一楼 |
客厅 |
5.9741 m |
4.0843 m |
5.9741 m x 4.0843 m |
|
一楼 |
餐厅 |
3.0785 m |
2.7767 m |
3.0785 m x 2.7767 m |
|
一楼 |
Eating Area |
3.0175 m |
2.7767 m |
3.0175 m x 2.7767 m |
|
一楼 |
厨房 |
5.4864 m |
5.1816 m |
5.4864 m x 5.1816 m |
|
一楼 |
Sunroom |
4.5415 m |
3.9624 m |
4.5415 m x 3.9624 m |
|
一楼 |
卧室 |
3.048 m |
4.0538 m |
3.048 m x 4.0538 m |
|
一楼 |
卧室 |
2.7737 m |
2.7737 m |
2.7737 m x 2.7737 m |
|
一楼 |
主卧 |
3.6576 m |
4.1758 m |
3.6576 m x 4.1758 m |
https://www.realtor.ca/real-estate/28091108/2482-page-road-ottawa-2012-chapel-hill-south-orleans-village














































